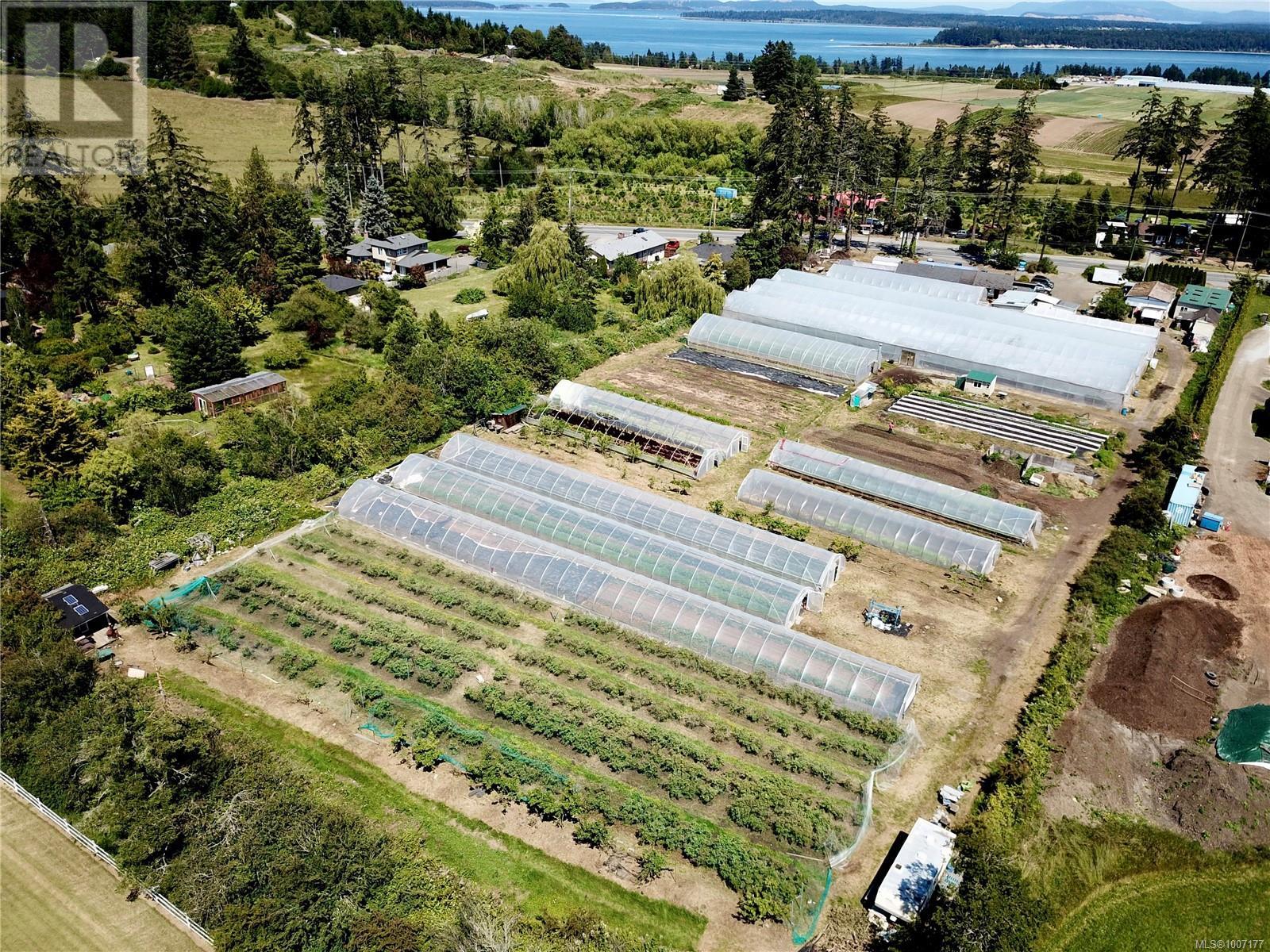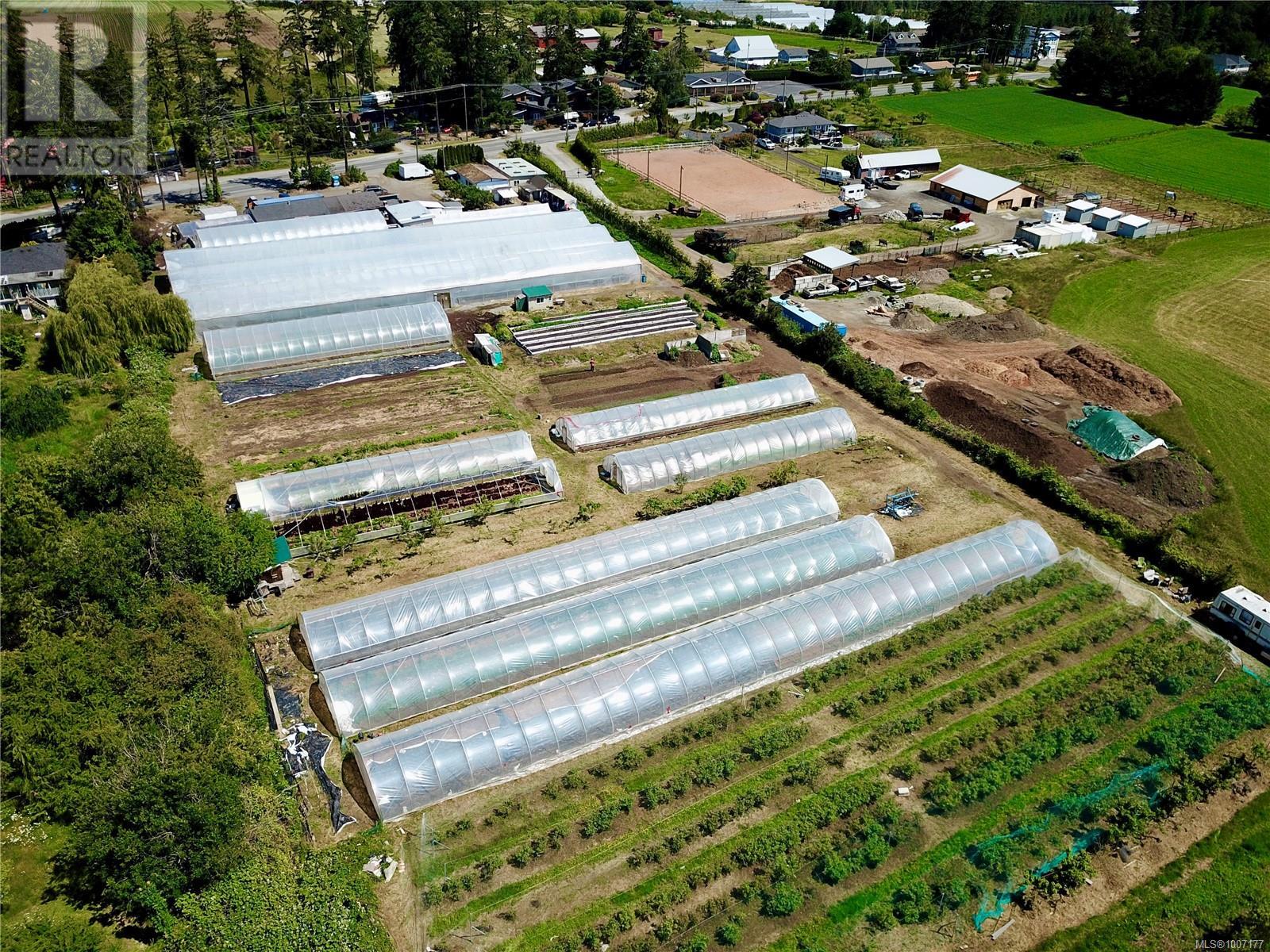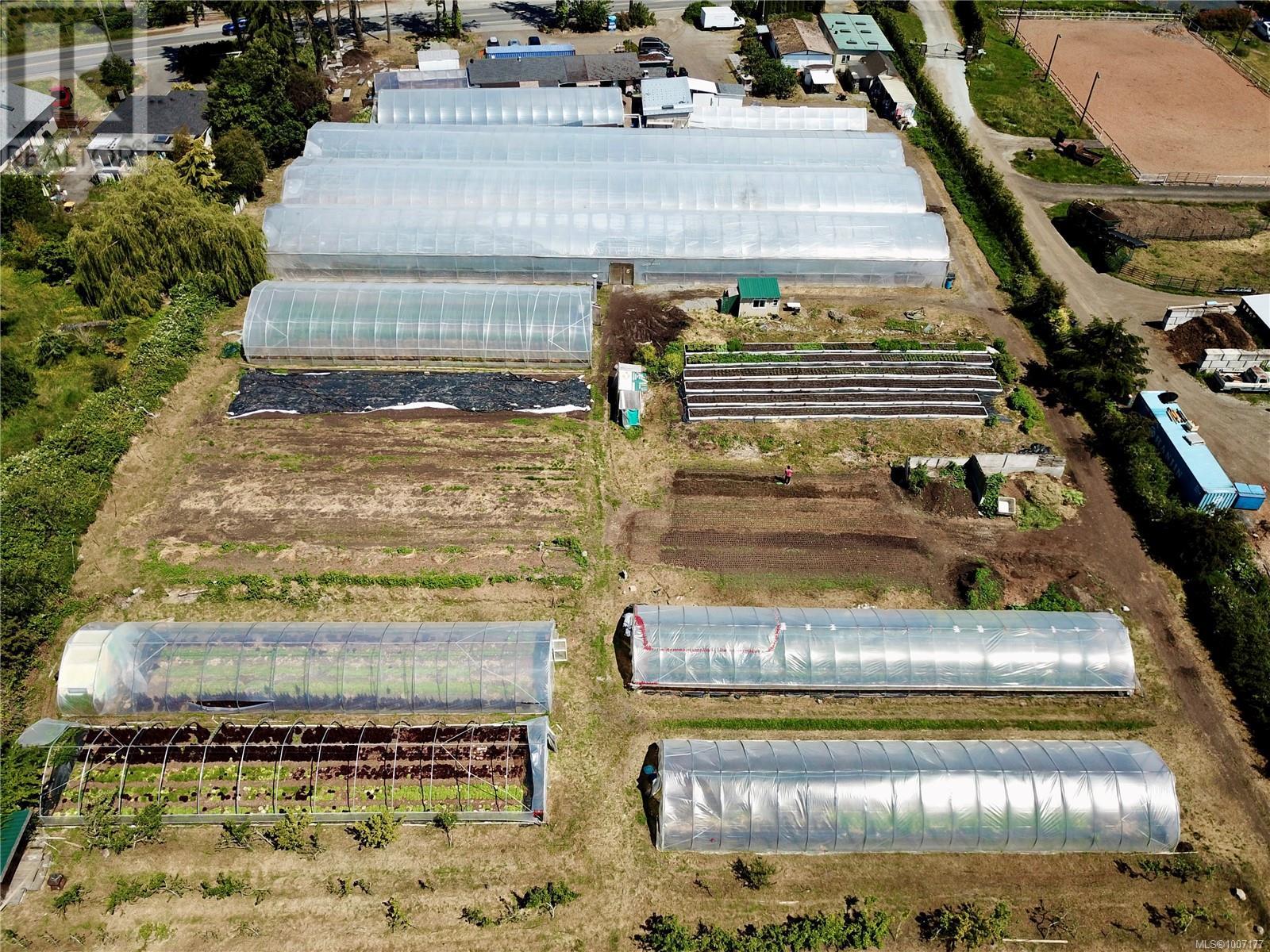8214 East Saanich Rd Central Saanich, British Columbia V8M 1T5
2 Bedroom
2 Bathroom
951 ft2
None
Acreage
$1,495,000
Dreams will blossom into reality when you take advantage of a rare opportunity in desirable Central Saanich location! Just under 4 Acres of prime agricultural Certified Organic land near the Saanichton town core. Zoned A1 & in the ALR. Level & cleared, well drained, excellent soil & sunny exposure. Great visibility for a home business. Currently operating year round as a farm market. Endless possibilities for a continuation of agricultural uses, or hobby farm. Or create a multi generational family sanctuary. An idyllic setting to create your future. BY APPT ONLY please. (id:46156)
Property Details
| MLS® Number | 1007177 |
| Property Type | Single Family |
| Neigbourhood | Saanichton |
| Features | Acreage, Level Lot, Partially Cleared, Other, Rectangular |
| Parking Space Total | 12 |
| Plan | Vip1604 |
| Structure | Greenhouse, Shed, Workshop |
Building
| Bathroom Total | 2 |
| Bedrooms Total | 2 |
| Appliances | Refrigerator, Stove, Washer, Dryer |
| Constructed Date | 1977 |
| Cooling Type | None |
| Heating Fuel | Electric, Wood |
| Size Interior | 951 Ft2 |
| Total Finished Area | 951 Sqft |
| Type | House |
Land
| Acreage | Yes |
| Size Irregular | 3.89 |
| Size Total | 3.89 Ac |
| Size Total Text | 3.89 Ac |
| Zoning Description | A1 |
| Zoning Type | Agricultural |
Rooms
| Level | Type | Length | Width | Dimensions |
|---|---|---|---|---|
| Main Level | Kitchen | 11'2 x 9'7 | ||
| Main Level | Eating Area | 7'6 x 6'4 | ||
| Main Level | Living Room | 19'6 x 11'11 | ||
| Main Level | Bathroom | 7'7 x 7'6 | ||
| Main Level | Primary Bedroom | 14'2 x 11'5 | ||
| Main Level | Bedroom | 10'3 x 8'4 | ||
| Auxiliary Building | Bathroom | 8'7 x 5'1 | ||
| Auxiliary Building | Other | 46'9 x 22'11 |
https://www.realtor.ca/real-estate/28590676/8214-east-saanich-rd-central-saanich-saanichton


























