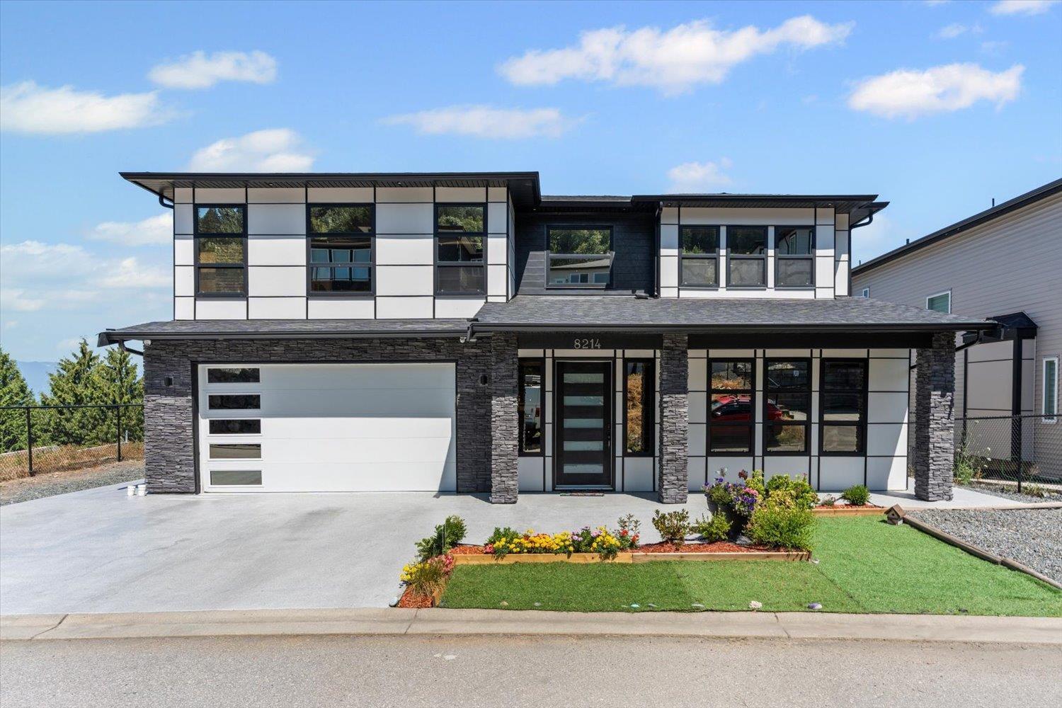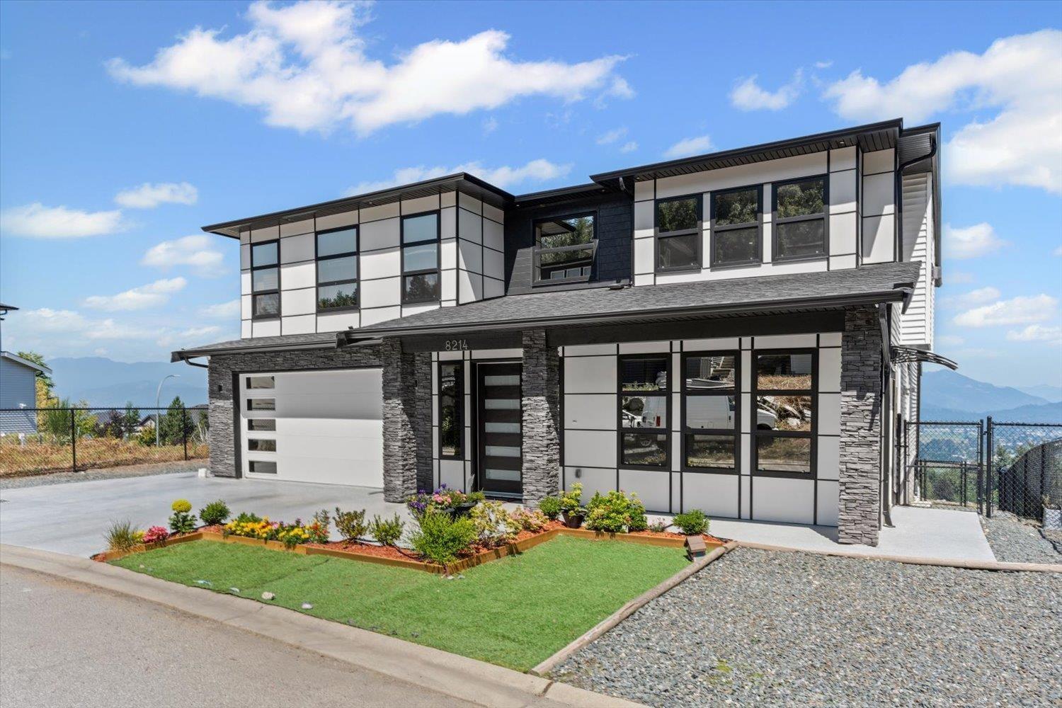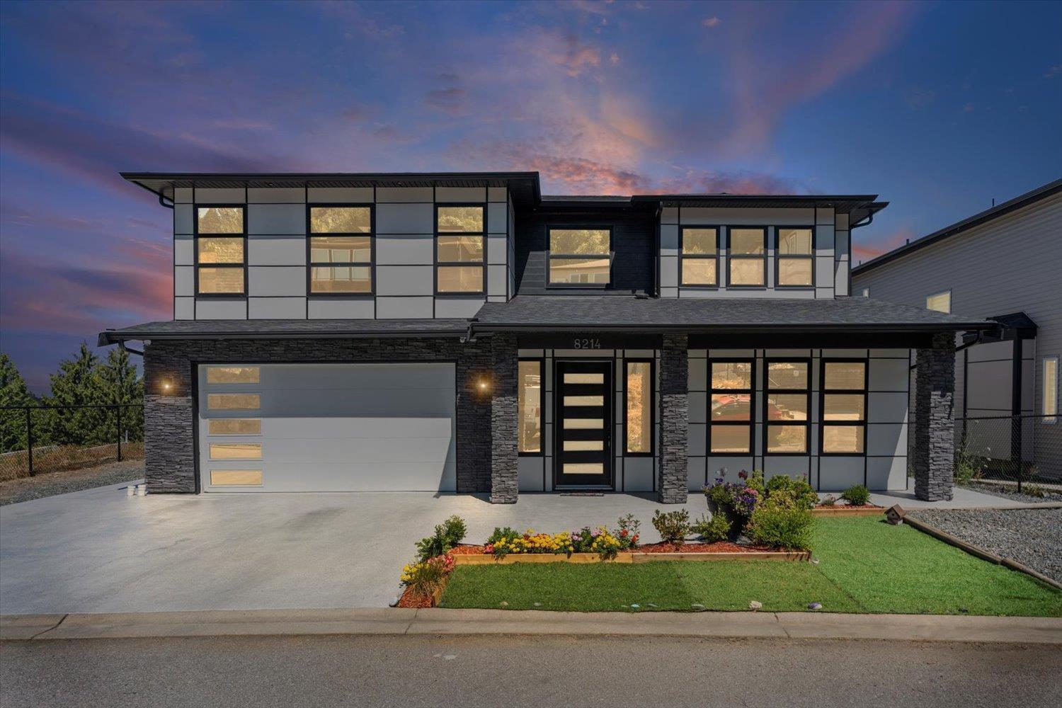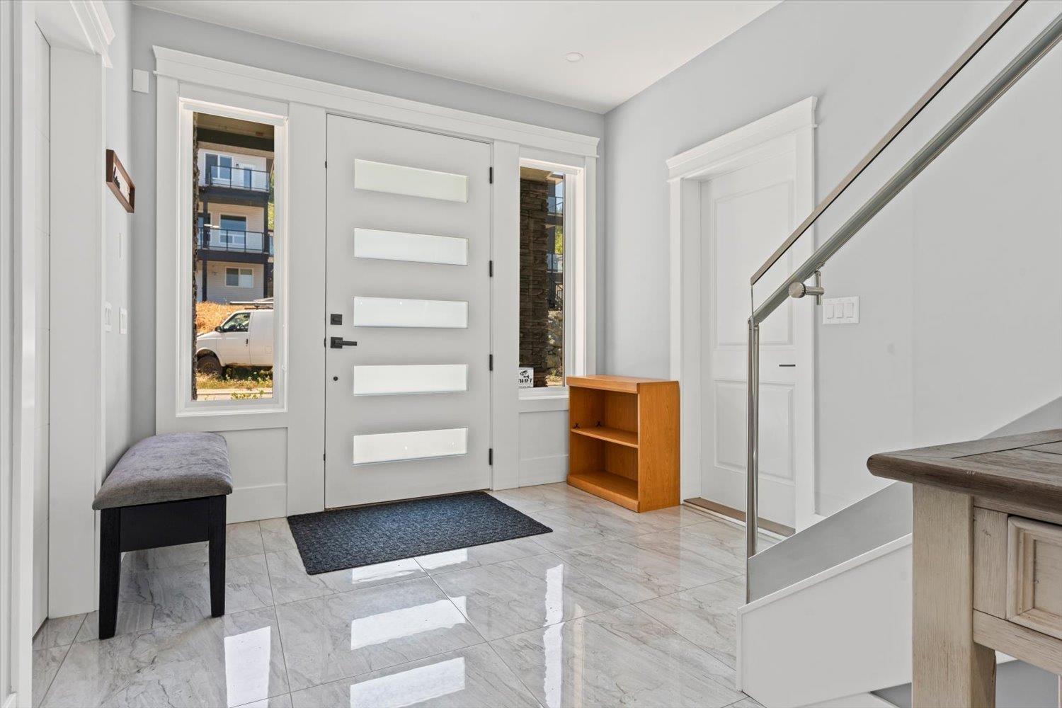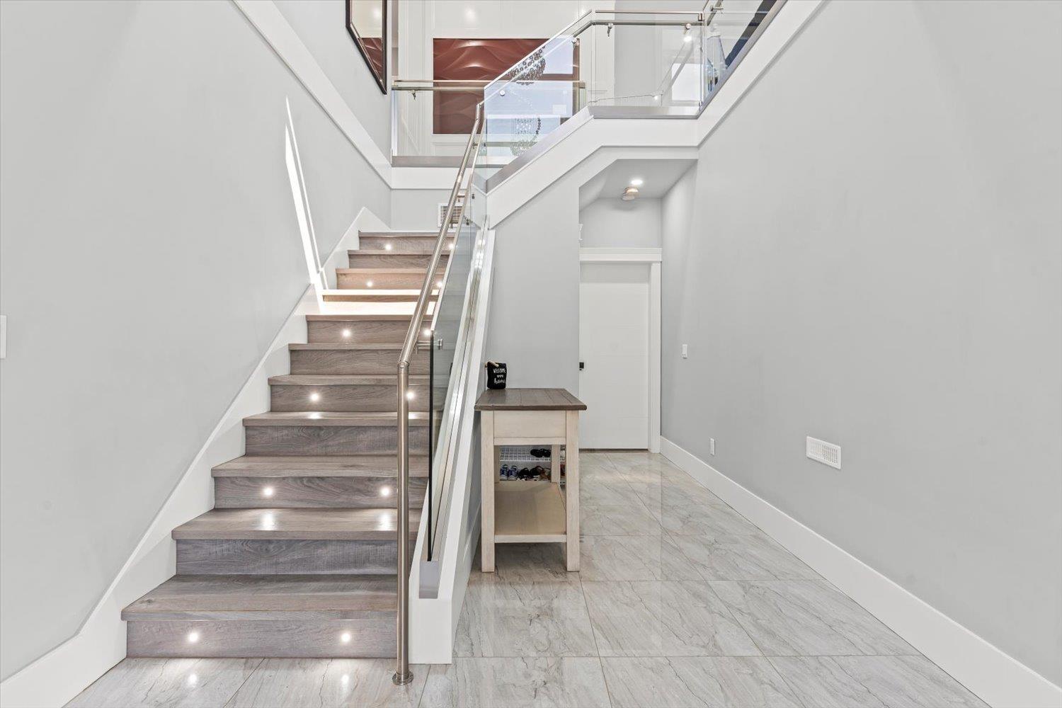8214 Nixon Road, Eastern Hillsides Chilliwack, British Columbia V4Z 0E4
$1,349,000
Introducing a stunning opportunity for both a beautiful home and a SMART INVESTMENT! This 3,515 sqft residence features an open-concept layout perfect for effortless entertaining. Premium finishes, add elegance throughout. Enjoy a stamped-concrete driveway accommodating six cars, plus RV or boat parking.Tinted,energy-efficient windows and security cameras ensure peace of mind including a fully fenced backyard and a spacious patio create the ideal setting for outdoor dining and relaxation.This property includes a legal two-bedroom suite and a one-bedroom bonus suite, offering excellent income potential, while the chef's dream kitchen impresses with quartz countertops and high-end appliances. Don't miss this perfect blend of luxury living STUNNING VIEWS and INVESTMENT POTENTIAL! CALL TODAY (id:46156)
Property Details
| MLS® Number | R3031015 |
| Property Type | Single Family |
| Storage Type | Storage |
| View Type | Mountain View, View (panoramic) |
Building
| Bathroom Total | 5 |
| Bedrooms Total | 6 |
| Amenities | Laundry - In Suite |
| Appliances | Washer, Dryer, Refrigerator, Stove, Dishwasher |
| Basement Type | Full |
| Constructed Date | 2020 |
| Construction Style Attachment | Detached |
| Cooling Type | Central Air Conditioning |
| Fireplace Present | Yes |
| Fireplace Total | 1 |
| Fixture | Drapes/window Coverings |
| Heating Fuel | Natural Gas |
| Heating Type | Baseboard Heaters, Forced Air |
| Stories Total | 2 |
| Size Interior | 3,515 Ft2 |
| Type | House |
Parking
| Garage | 2 |
| R V |
Land
| Acreage | No |
| Size Depth | 110 Ft |
| Size Frontage | 65 Ft |
| Size Irregular | 7575 |
| Size Total | 7575 Sqft |
| Size Total Text | 7575 Sqft |
Rooms
| Level | Type | Length | Width | Dimensions |
|---|---|---|---|---|
| Lower Level | Foyer | 15 ft ,6 in | 12 ft ,6 in | 15 ft ,6 in x 12 ft ,6 in |
| Lower Level | Bedroom 4 | 10 ft ,4 in | 13 ft ,3 in | 10 ft ,4 in x 13 ft ,3 in |
| Lower Level | Bedroom 5 | 10 ft ,5 in | 10 ft ,1 in | 10 ft ,5 in x 10 ft ,1 in |
| Lower Level | Eating Area | 10 ft ,4 in | 7 ft ,6 in | 10 ft ,4 in x 7 ft ,6 in |
| Lower Level | Kitchen | 13 ft ,4 in | 9 ft ,2 in | 13 ft ,4 in x 9 ft ,2 in |
| Lower Level | Living Room | 15 ft ,3 in | 14 ft ,6 in | 15 ft ,3 in x 14 ft ,6 in |
| Lower Level | Kitchen | 13 ft ,6 in | 14 ft ,7 in | 13 ft ,6 in x 14 ft ,7 in |
| Lower Level | Bedroom 6 | 13 ft ,5 in | 12 ft ,6 in | 13 ft ,5 in x 12 ft ,6 in |
| Lower Level | Living Room | 13 ft ,5 in | 12 ft ,8 in | 13 ft ,5 in x 12 ft ,8 in |
| Main Level | Kitchen | 15 ft ,5 in | 20 ft ,5 in | 15 ft ,5 in x 20 ft ,5 in |
| Main Level | Eating Area | 10 ft ,6 in | 12 ft ,4 in | 10 ft ,6 in x 12 ft ,4 in |
| Main Level | Dining Room | 12 ft ,6 in | 14 ft ,6 in | 12 ft ,6 in x 14 ft ,6 in |
| Main Level | Living Room | 18 ft ,5 in | 14 ft ,1 in | 18 ft ,5 in x 14 ft ,1 in |
| Main Level | Primary Bedroom | 13 ft ,4 in | 17 ft ,8 in | 13 ft ,4 in x 17 ft ,8 in |
| Main Level | Bedroom 2 | 13 ft ,5 in | 15 ft ,2 in | 13 ft ,5 in x 15 ft ,2 in |
| Main Level | Bedroom 3 | 11 ft ,6 in | 12 ft ,6 in | 11 ft ,6 in x 12 ft ,6 in |
https://www.realtor.ca/real-estate/28669841/8214-nixon-road-eastern-hillsides-chilliwack


