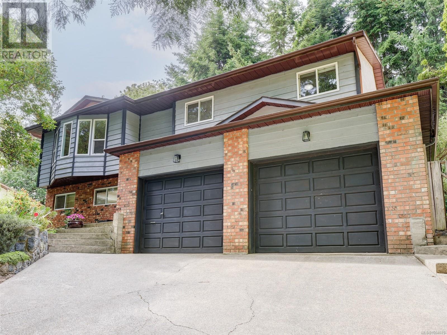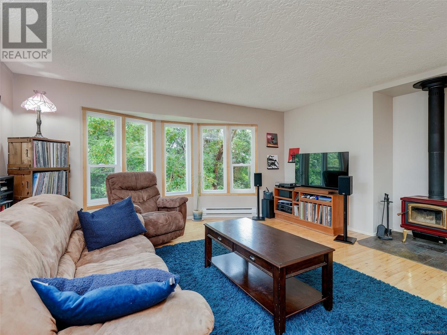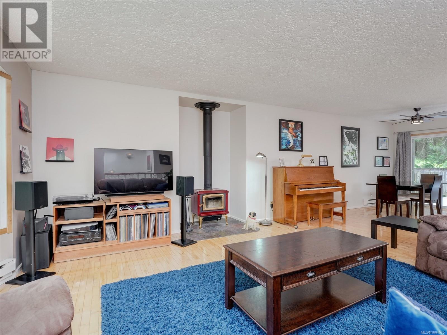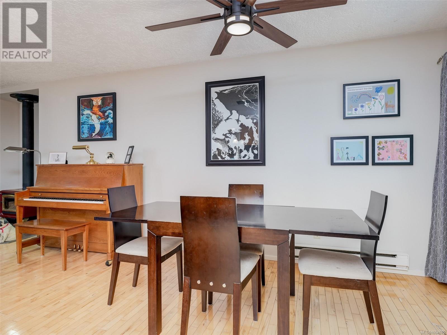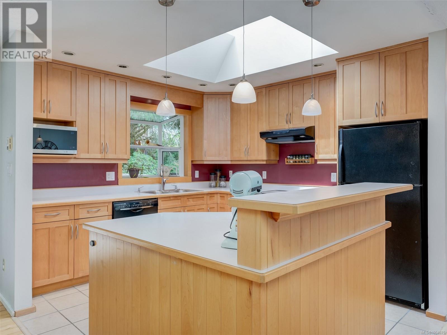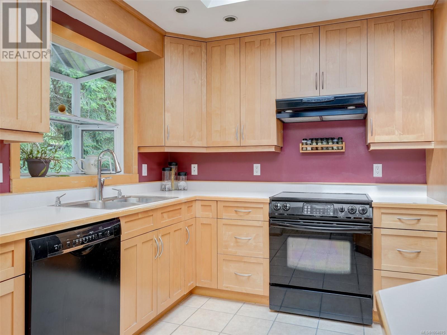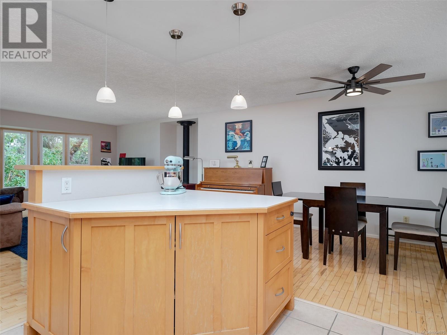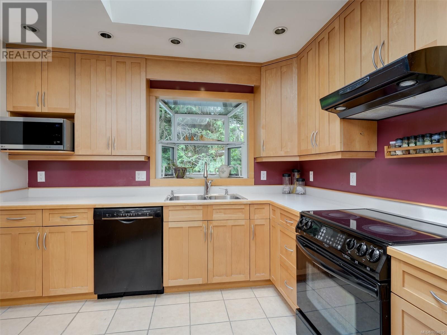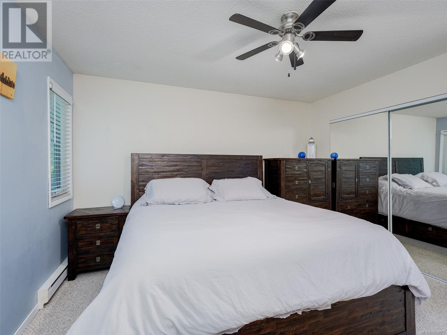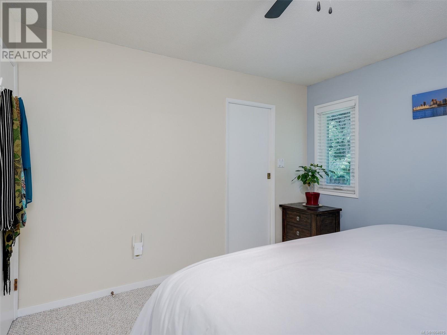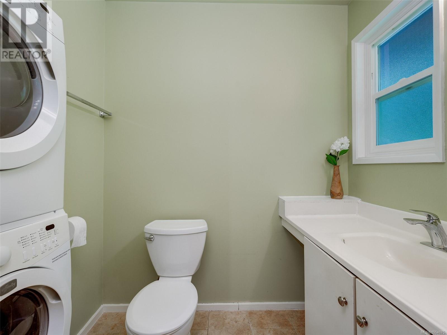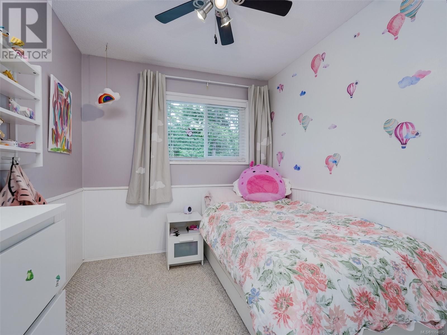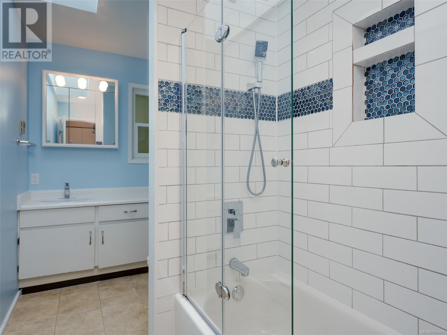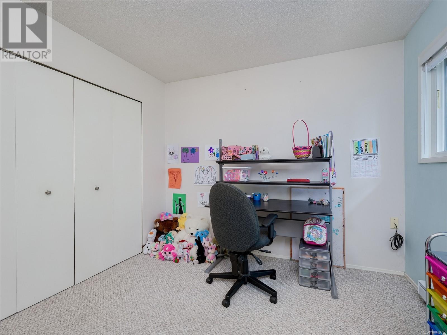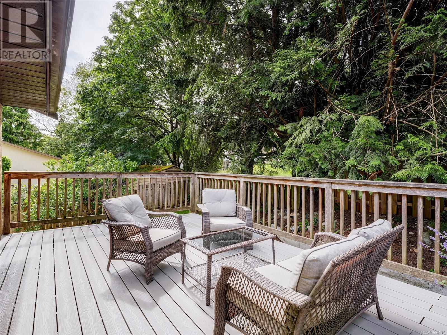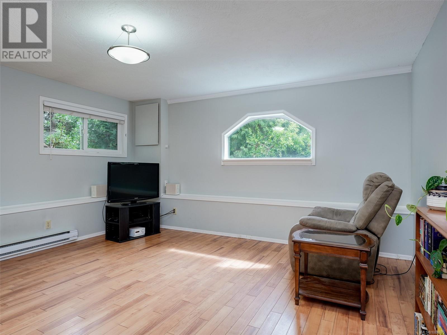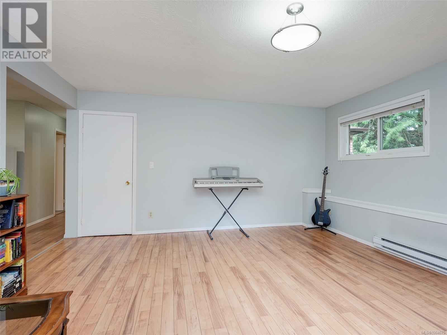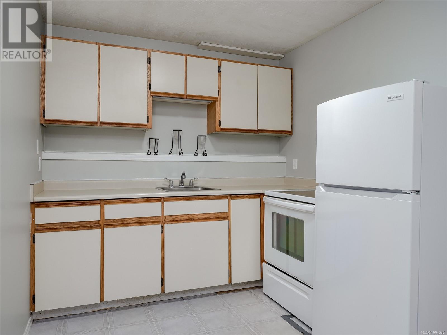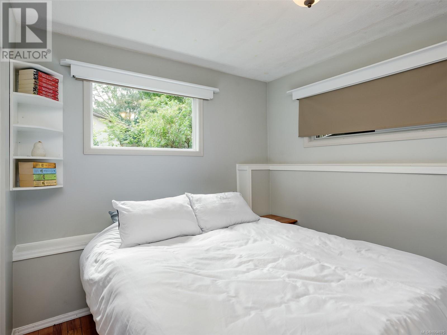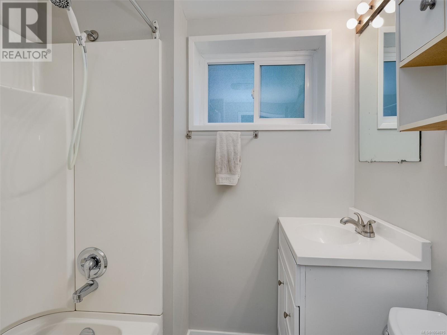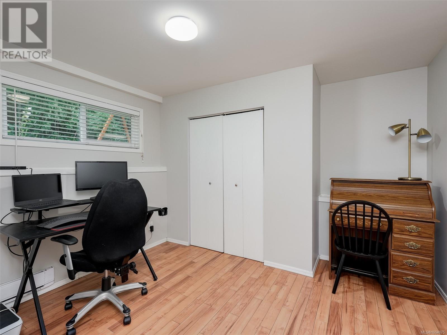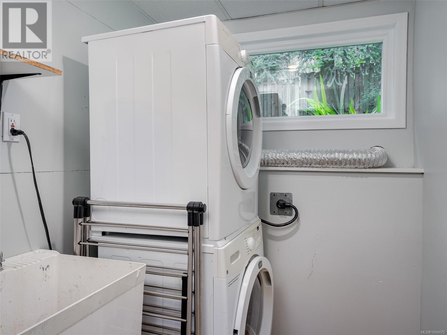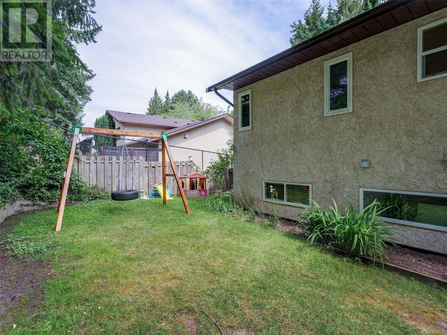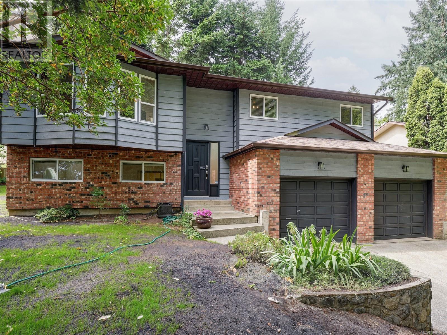5 Bedroom
3 Bathroom
2,200 ft2
Fireplace
None
Baseboard Heaters
$945,000
This 5-bdrm/3 bath family home sits high off the road on a private lot. The spacious open floor plan features bright living areas w/ features that include maple hardwood floors w/ cork inlaid stairs & a cozy woodstove perfectly placed to warm the main level. The skylit kitchen offers full-height maple cabinet & a charming garden window w/ a view of the backyard—ideal for kids, pets & summer BBQs on the deck. Upstairs you'll find 3 bedrooms, including a primary w/ 2-piece ensuite w/stacking W/D. The bright, 1–2 bedroom ground level suite includes its own entrance, laundry & private patio—perfect for extended family or rental income. The sunny lot w/ treed frontage provides ample parking & a split double garage for added storage. Recent updates include the sewage system. Close to Can West Mall, shopping, buses, theaters, restaurants, banks & more. But SEEING IS BELIEVING. Come see this home in person—you won’t be disappointed! (id:46156)
Property Details
|
MLS® Number
|
1004075 |
|
Property Type
|
Single Family |
|
Neigbourhood
|
Triangle |
|
Features
|
Private Setting |
|
Parking Space Total
|
4 |
|
Plan
|
Vip33410 |
Building
|
Bathroom Total
|
3 |
|
Bedrooms Total
|
5 |
|
Constructed Date
|
1980 |
|
Cooling Type
|
None |
|
Fireplace Present
|
Yes |
|
Fireplace Total
|
1 |
|
Heating Fuel
|
Electric, Wood |
|
Heating Type
|
Baseboard Heaters |
|
Size Interior
|
2,200 Ft2 |
|
Total Finished Area
|
2200 Sqft |
|
Type
|
House |
Land
|
Acreage
|
No |
|
Size Irregular
|
8717 |
|
Size Total
|
8717 Sqft |
|
Size Total Text
|
8717 Sqft |
|
Zoning Type
|
Residential |
Rooms
| Level |
Type |
Length |
Width |
Dimensions |
|
Lower Level |
Bathroom |
|
|
4-Piece |
|
Lower Level |
Storage |
|
|
9'4 x 3'2 |
|
Lower Level |
Laundry Room |
|
|
7'9 x 5'7 |
|
Lower Level |
Bedroom |
|
|
11'6 x 8'10 |
|
Lower Level |
Bedroom |
|
|
10'3 x 9'2 |
|
Main Level |
Entrance |
|
|
6'8 x 4'5 |
|
Main Level |
Ensuite |
|
|
2-Piece |
|
Main Level |
Living Room |
19 ft |
|
19 ft x Measurements not available |
|
Main Level |
Kitchen |
|
|
11'2 x 10'5 |
|
Main Level |
Dining Room |
|
|
11'8 x 8'8 |
|
Main Level |
Primary Bedroom |
|
|
12'7 x 12'3 |
|
Main Level |
Bedroom |
|
|
9'10 x 8'1 |
|
Main Level |
Bedroom |
|
|
11'3 x 9'10 |
|
Main Level |
Bathroom |
|
|
4-Piece |
|
Additional Accommodation |
Kitchen |
|
|
11'5 x 8'1 |
|
Additional Accommodation |
Living Room |
16 ft |
|
16 ft x Measurements not available |
https://www.realtor.ca/real-estate/28499918/823-cecil-blogg-dr-colwood-triangle


