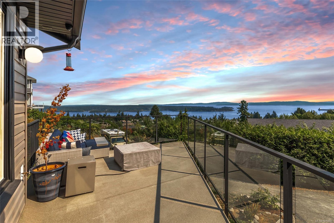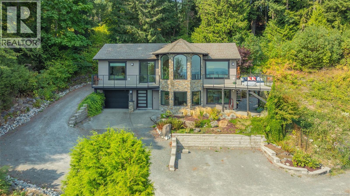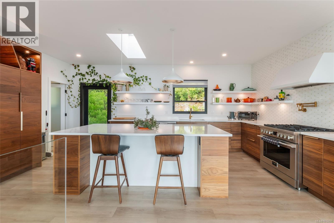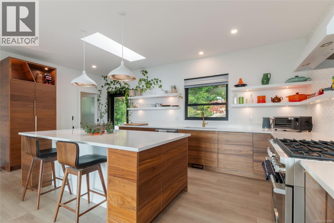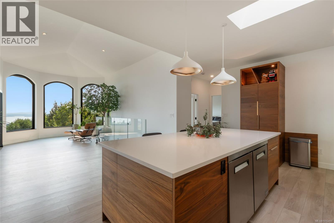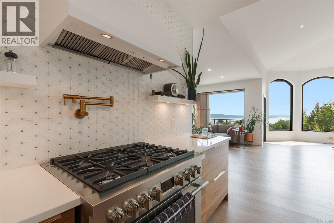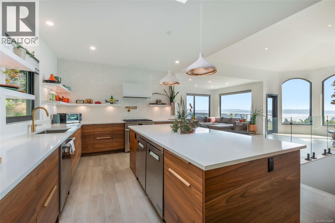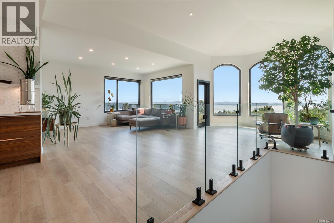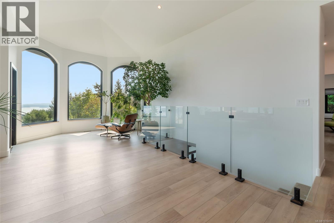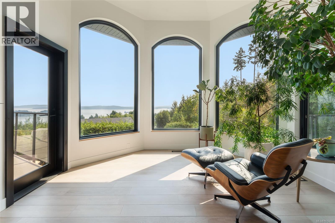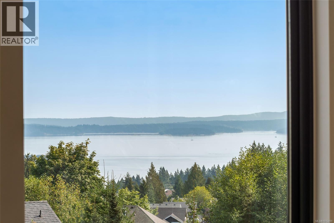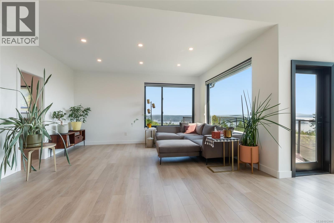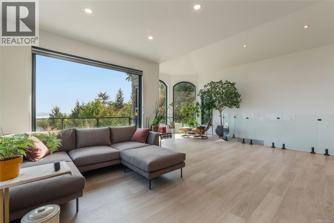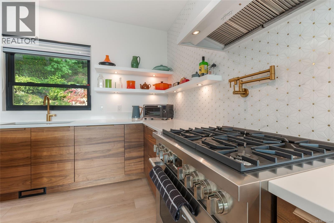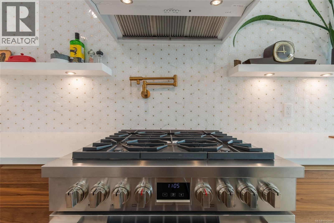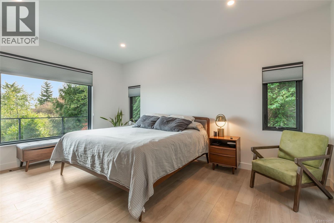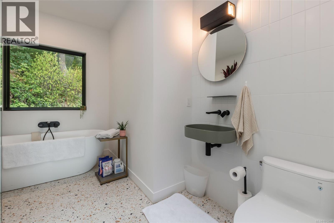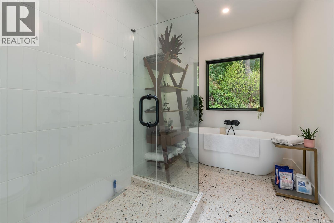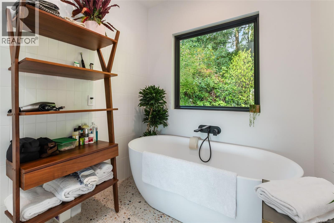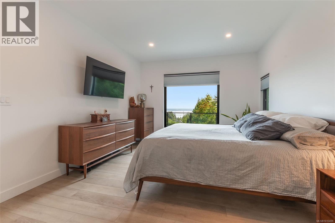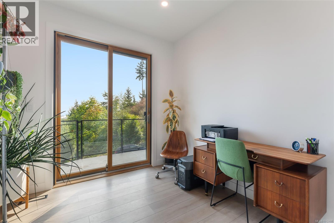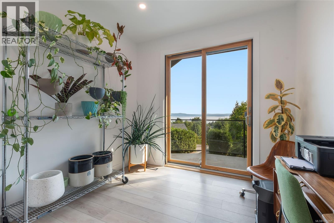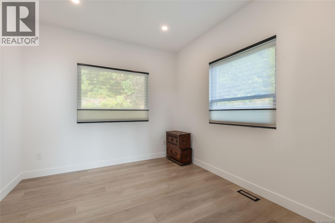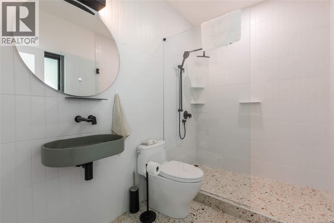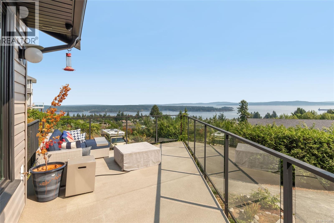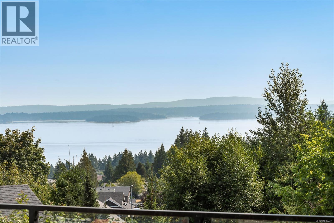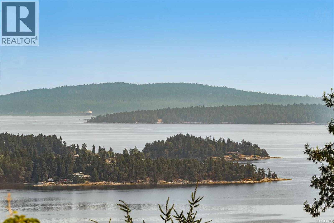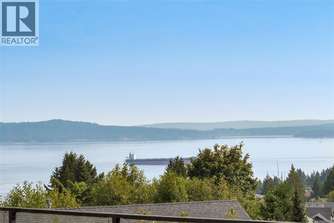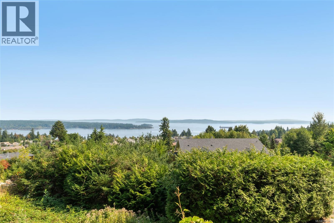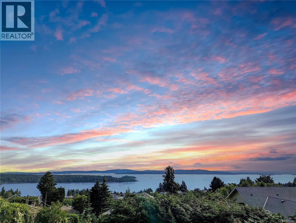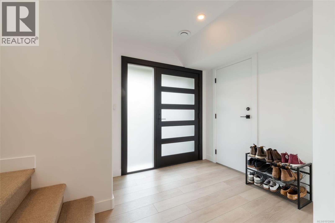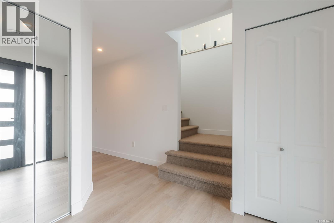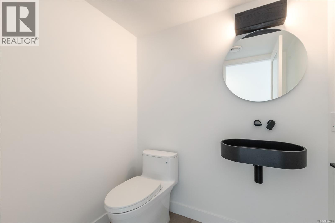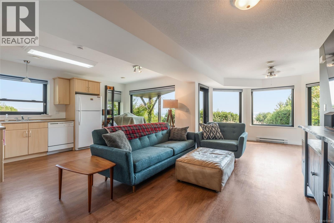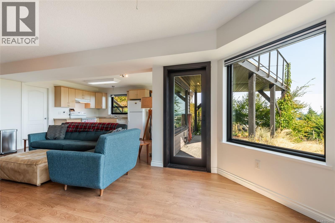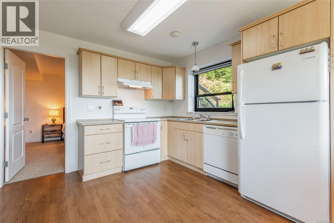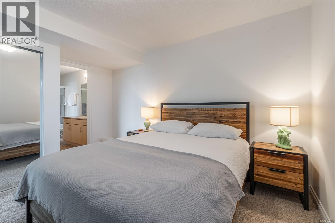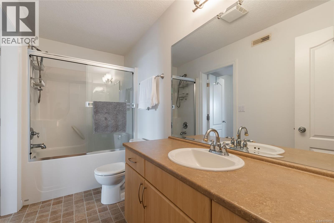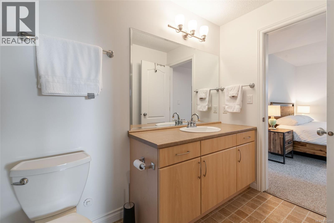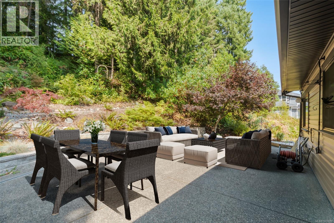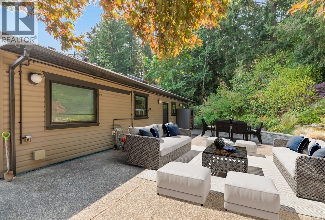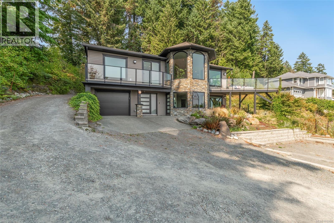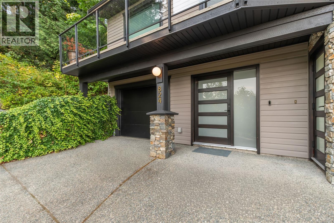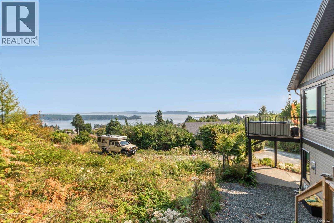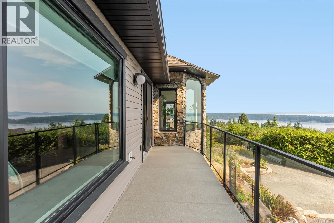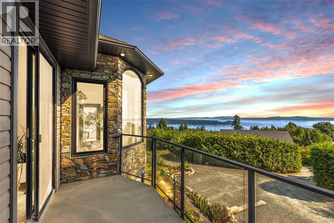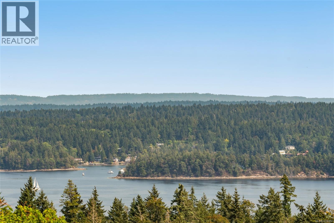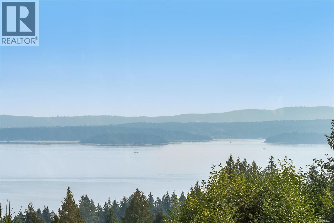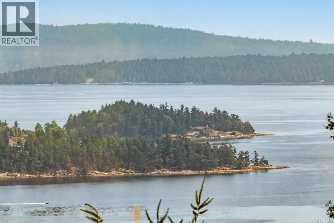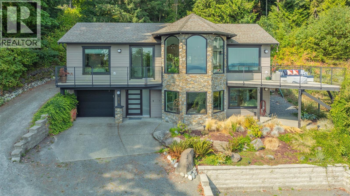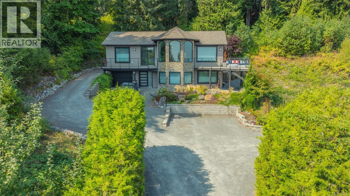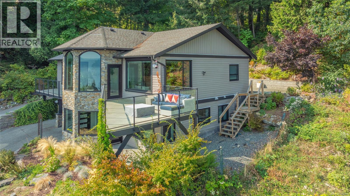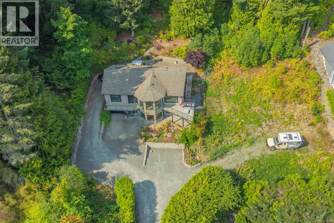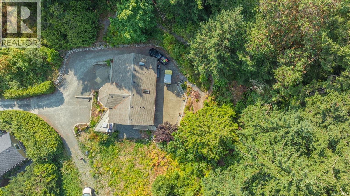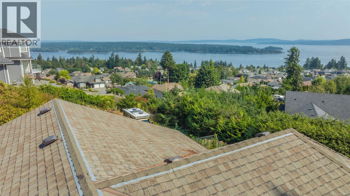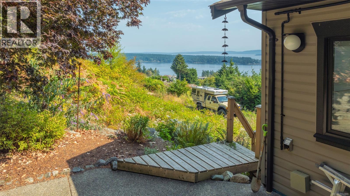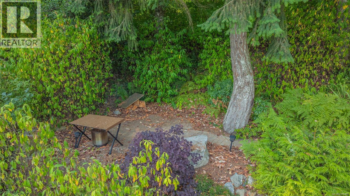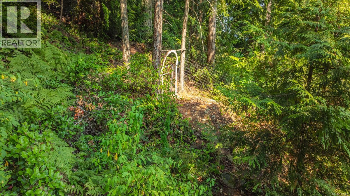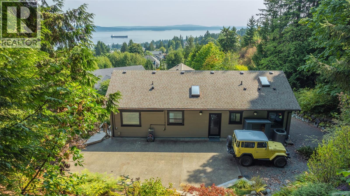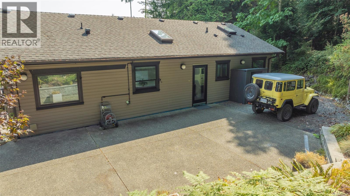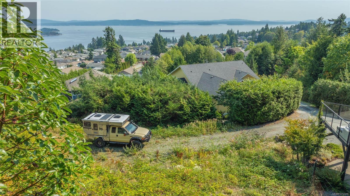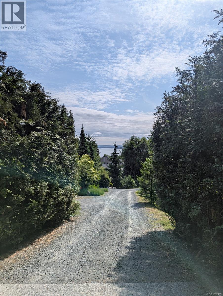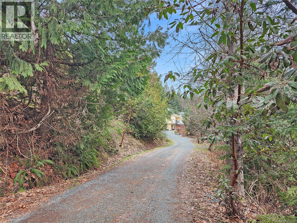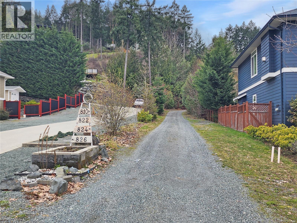3 Bedroom
4 Bathroom
2,804 ft2
Air Conditioned
Heat Pump
$1,189,900
Sitting high above the town of Ladysmith, this beautifully refinished home with suite enjoys spectacular ocean views in an oasis-like setting. The 2 bed plus den, 2 bath main floor takes in the breathtaking vistas with an open concept layout and full wall of windows. The kitchen has jaw-dropping features with Italian marble and brass tile, Vicostone countertops, top of the line appliances and a massive entertainer's island. Both bathrooms are tiled in beautiful terrazzo, with spa-like soaker tub in the primary ensuite. Modern efficiency is prioritized with thick 3-mil windows, heat pump, and hot water on demand. The lower 1-bed suite is open and airy, with vehicle access to both the lower and upper floors allowing for level-entry living. The property is accessed by a private shared driveway winding up through the trees. The undeveloped neighboring property is separately available for purchase, offering an unmatched opportunity to create a stunning acre estate only minutes to the marina, golf and amenities. All data and measurements are approximate, please verify. (id:46156)
Property Details
|
MLS® Number
|
1012499 |
|
Property Type
|
Single Family |
|
Neigbourhood
|
Ladysmith |
|
Features
|
Hillside, Private Setting, Other, Marine Oriented |
|
Parking Space Total
|
4 |
|
View Type
|
Mountain View, Ocean View |
Building
|
Bathroom Total
|
4 |
|
Bedrooms Total
|
3 |
|
Constructed Date
|
2007 |
|
Cooling Type
|
Air Conditioned |
|
Heating Fuel
|
Electric |
|
Heating Type
|
Heat Pump |
|
Size Interior
|
2,804 Ft2 |
|
Total Finished Area
|
2491 Sqft |
|
Type
|
House |
Land
|
Acreage
|
No |
|
Size Irregular
|
21519 |
|
Size Total
|
21519 Sqft |
|
Size Total Text
|
21519 Sqft |
|
Zoning Description
|
R1 |
|
Zoning Type
|
Residential |
Rooms
| Level |
Type |
Length |
Width |
Dimensions |
|
Lower Level |
Storage |
|
|
10'11 x 9'5 |
|
Lower Level |
Bathroom |
|
|
4-Piece |
|
Lower Level |
Bedroom |
|
|
11'11 x 13'4 |
|
Lower Level |
Kitchen |
|
|
15'0 x 7'7 |
|
Lower Level |
Living Room/dining Room |
|
|
24'1 x 12'10 |
|
Lower Level |
Bathroom |
|
|
2-Piece |
|
Lower Level |
Entrance |
|
|
7'8 x 7'3 |
|
Main Level |
Bathroom |
|
|
3-Piece |
|
Main Level |
Den |
|
|
11'11 x 10'0 |
|
Main Level |
Great Room |
|
|
23'7 x 24'11 |
|
Main Level |
Kitchen |
|
|
13'6 x 19'11 |
|
Main Level |
Primary Bedroom |
|
|
16'1 x 12'4 |
|
Main Level |
Ensuite |
|
|
4-Piece |
|
Main Level |
Bedroom |
|
|
11'8 x 9'5 |
https://www.realtor.ca/real-estate/28798673/824-craig-rd-ladysmith-ladysmith


