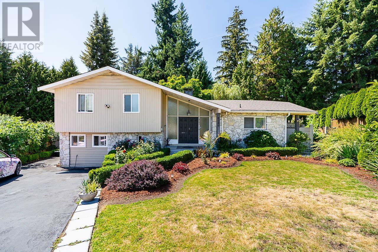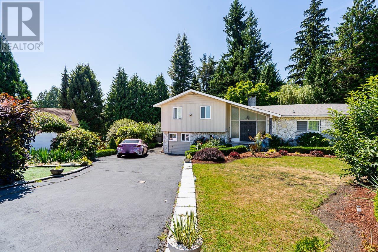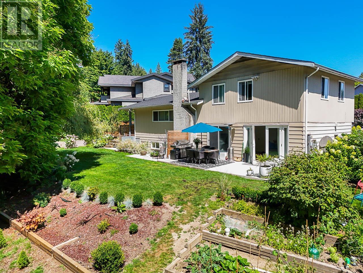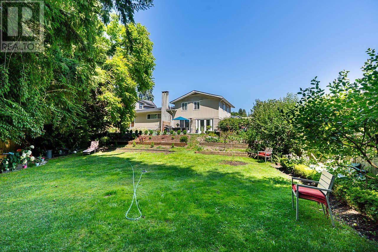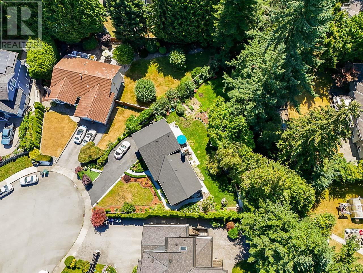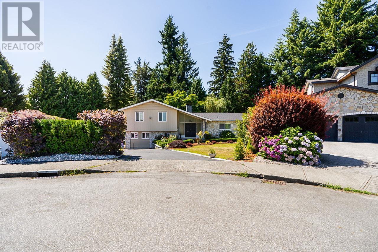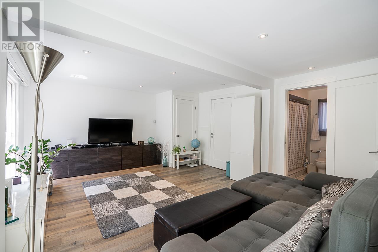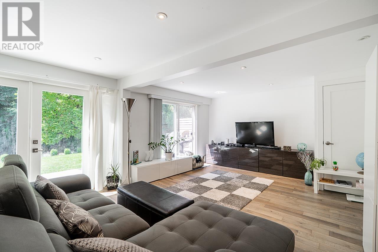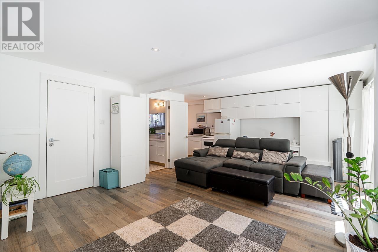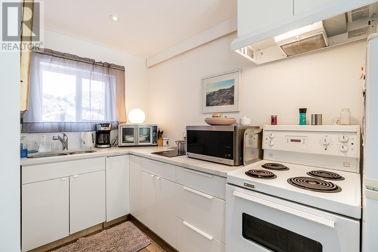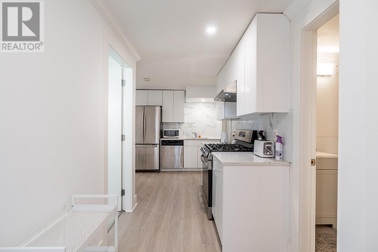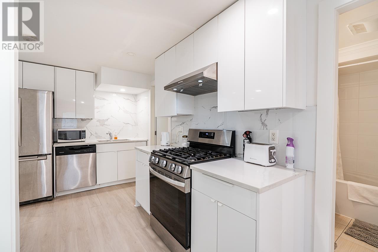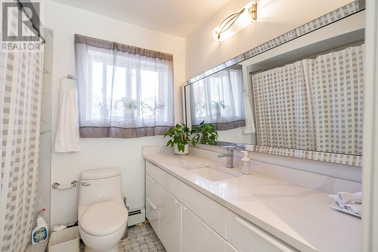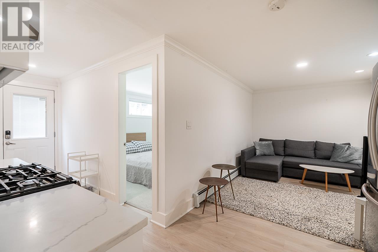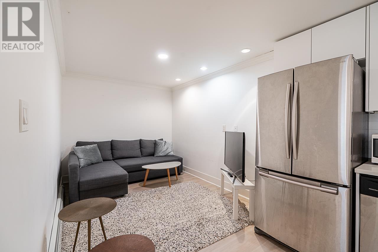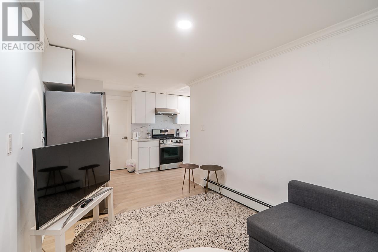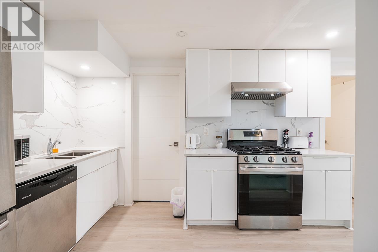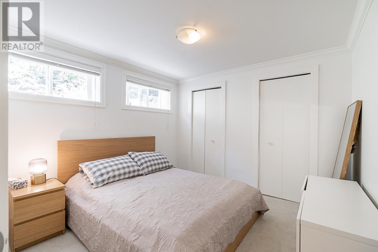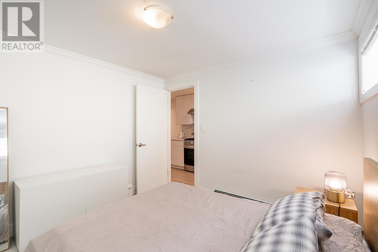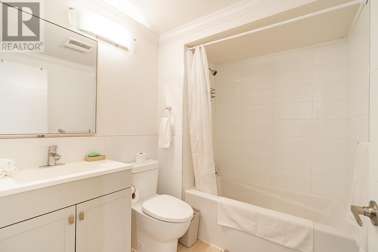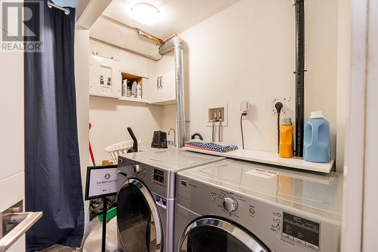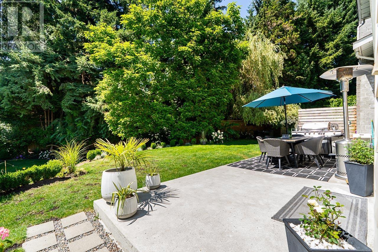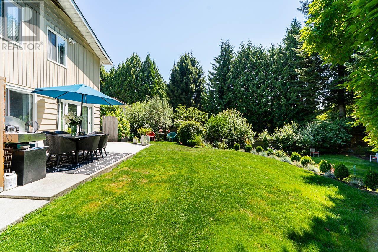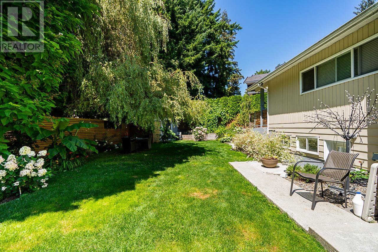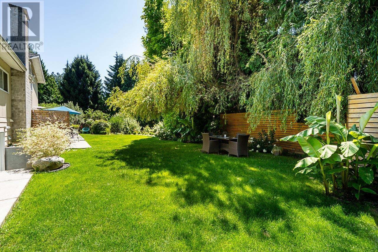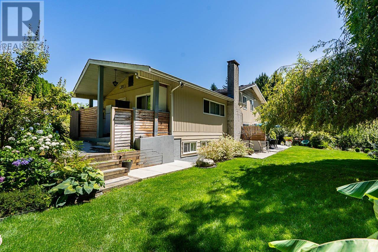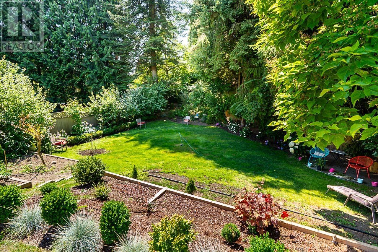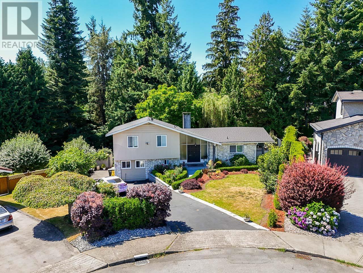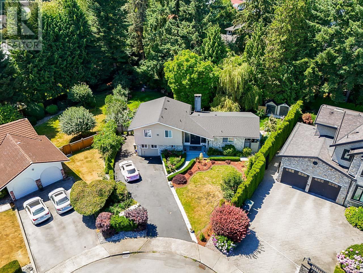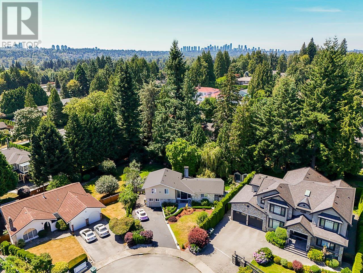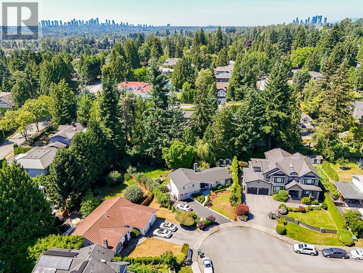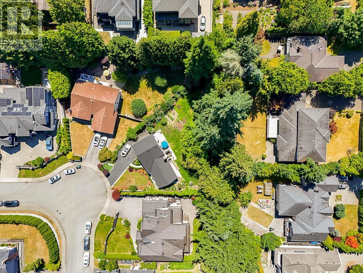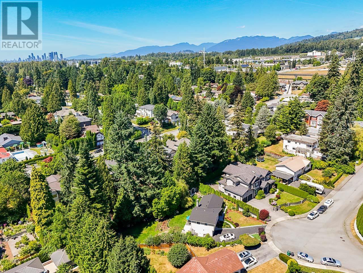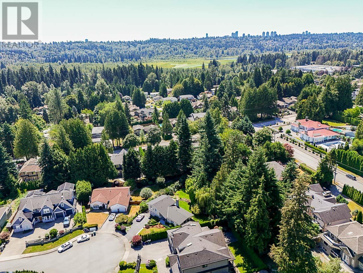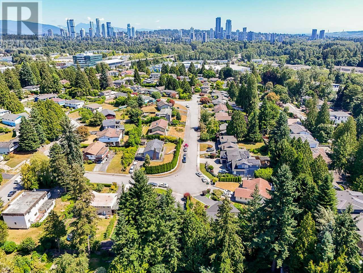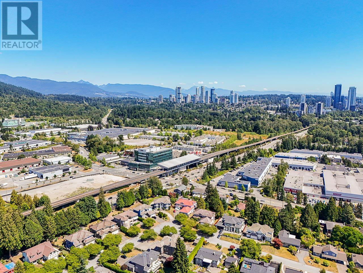5 Bedroom
3 Bathroom
2,265 ft2
4 Level
Fireplace
Baseboard Heaters, Hot Water
Garden Area
$2,398,888
Welcome to a rare gem in Burnaby´s exclusive Government Road area. Tucked away on a quiet cul de sac, this beautifully renovated residence offers privacy, space & timeless West Coast style on an expansive 11,799 square ft landscaped lot. With 5 bedrooms & 3 full bathrooms, the layout is ideal for growing families or multigenerational living. Soaring vaulted ceilings, a cozy wood-burning fireplace & rich natural light define the warm, open-concept living & dining areas on main. The south-facing huge backyard is a serene retreat with mature lovely garden & many fruit trees, perfect for outdoor entertaining. Includes walk-out studio suite w/patio plus a self-contained 1-bedroom suite w/patio, w/laundry access. Recent upgrades: roof, drain tiles, furnace & hot water tank. Tenanted. SEE VIDEO! (id:46156)
Property Details
|
MLS® Number
|
R3032621 |
|
Property Type
|
Single Family |
|
Amenities Near By
|
Golf Course |
|
Features
|
Cul-de-sac, Private Setting |
|
Parking Space Total
|
5 |
Building
|
Bathroom Total
|
3 |
|
Bedrooms Total
|
5 |
|
Amenities
|
Laundry - In Suite |
|
Appliances
|
All, Dishwasher, Refrigerator, Stove |
|
Architectural Style
|
4 Level |
|
Basement Development
|
Finished |
|
Basement Features
|
Separate Entrance |
|
Basement Type
|
Unknown (finished) |
|
Constructed Date
|
1972 |
|
Construction Style Attachment
|
Detached |
|
Fireplace Present
|
Yes |
|
Fireplace Total
|
1 |
|
Fixture
|
Drapes/window Coverings |
|
Heating Type
|
Baseboard Heaters, Hot Water |
|
Size Interior
|
2,265 Ft2 |
|
Type
|
House |
Parking
Land
|
Acreage
|
No |
|
Land Amenities
|
Golf Course |
|
Landscape Features
|
Garden Area |
|
Size Frontage
|
41 Ft |
|
Size Irregular
|
11799 |
|
Size Total
|
11799 Sqft |
|
Size Total Text
|
11799 Sqft |
https://www.realtor.ca/real-estate/28676756/8240-manson-drive-burnaby


