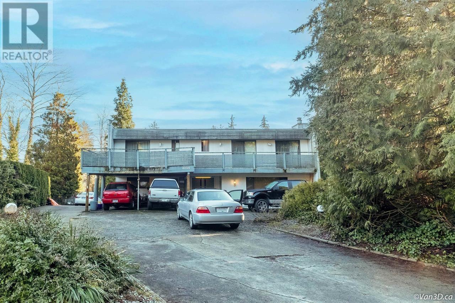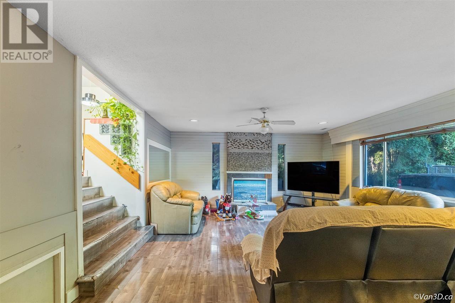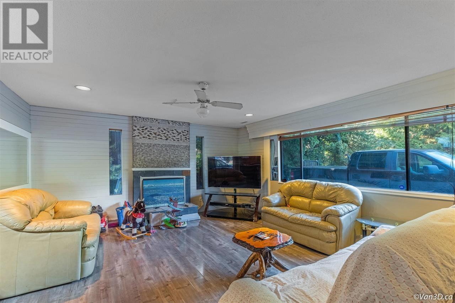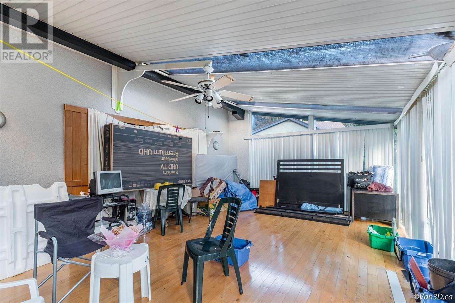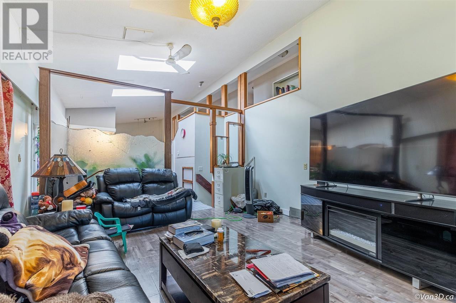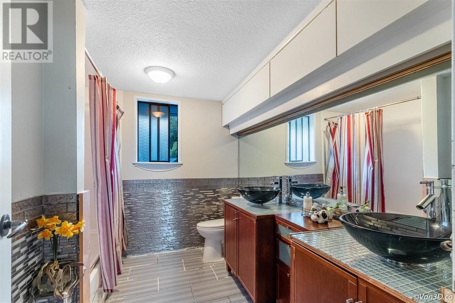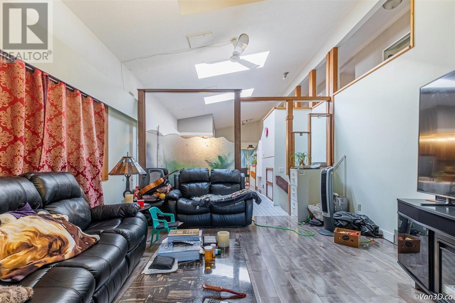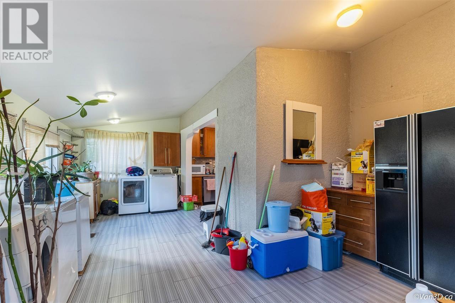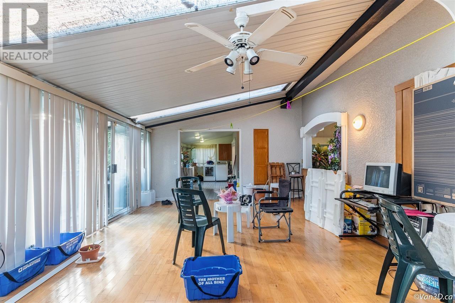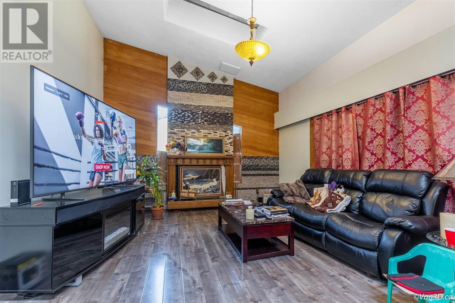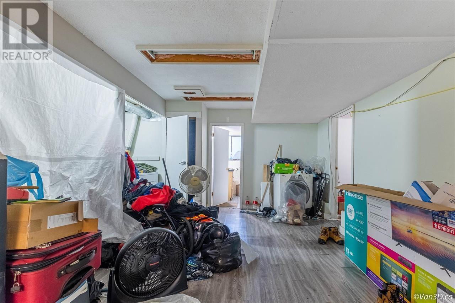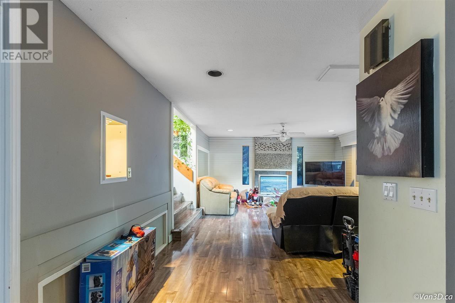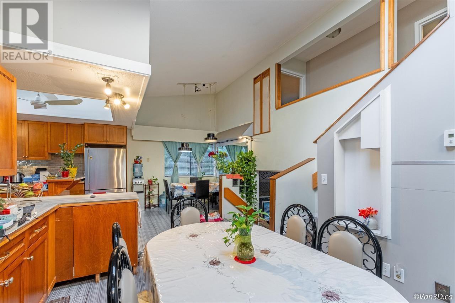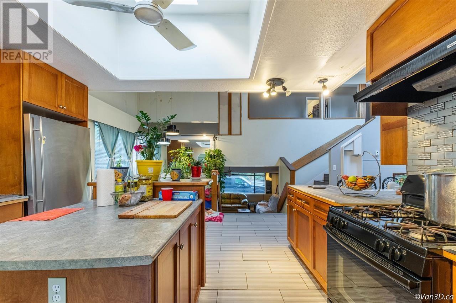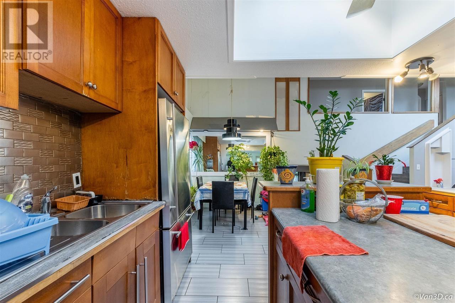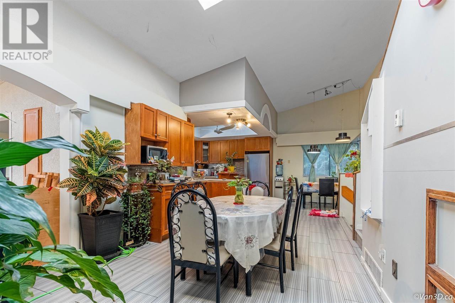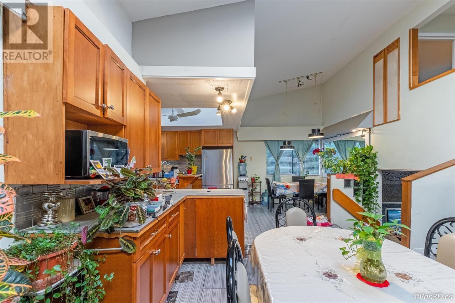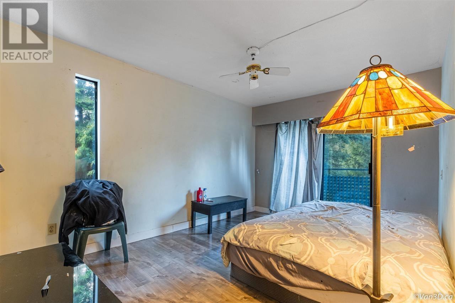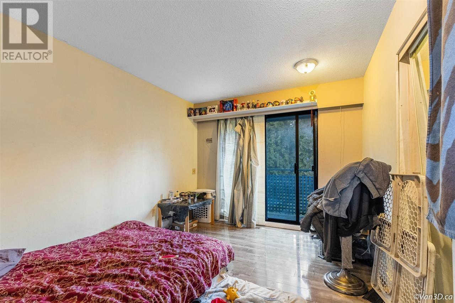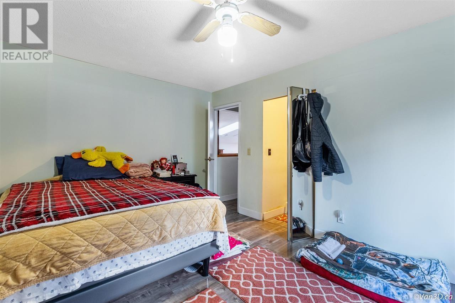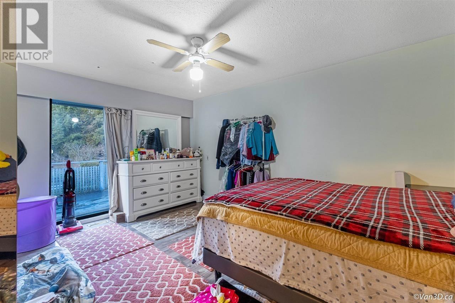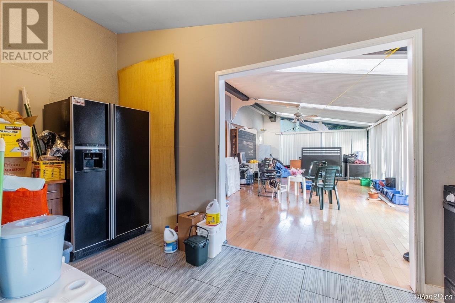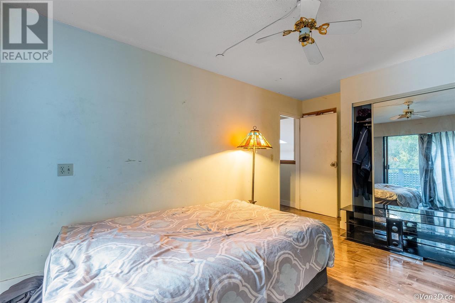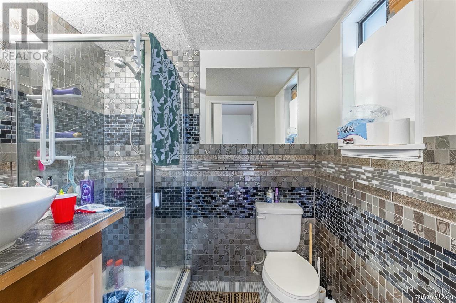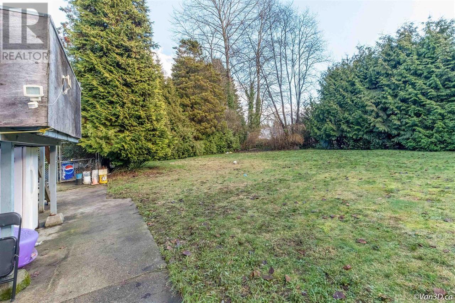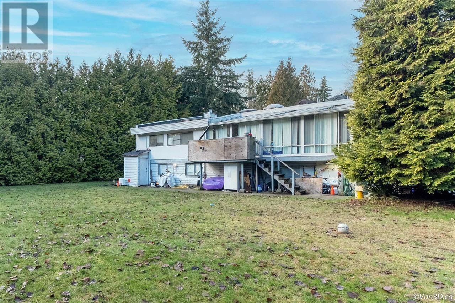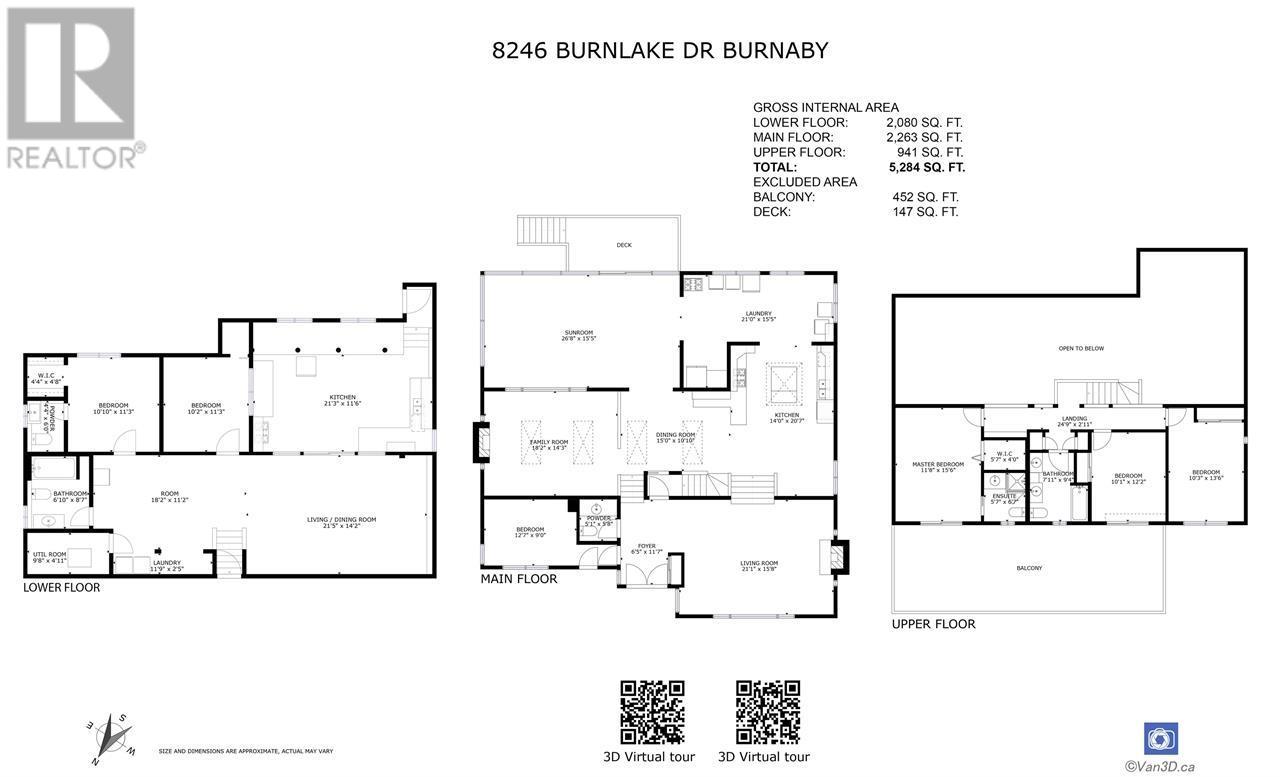6 Bedroom
5 Bathroom
4,343 ft2
4 Level
Fireplace
Forced Air
Garden Area
$2,999,999
This prime 18,091 sqft development lot in Burnaby´s Government Road neighborhood offers exceptional potential for multi-family or subdivision projects, currently zoned R1 with a 3.0 FAR density (54,273 sqft buildable). The property, assessed at $2,557,000 ($2,292,000 land, $265,000 improvements), is priced below future value, with a minimum land valuation of $8.1M+ (18,091 sqft x 3.0 FAR x $150/sqft). Options include an 8-storey apartment development, subdivision into 8 luxury homes (est. $1.8M-$2.2M+ each), or 4 smaller homes, with rental income of $6,500/month. Nearby schools include Seaforth Elementary and Burnaby Mountain Secondary, and the area scores 82/100 for transit. Includes survey plans-ideal for developers or investors awaiting rezoning. Priced at $2,999,999.Act now ! (id:46156)
Property Details
|
MLS® Number
|
R3007412 |
|
Property Type
|
Single Family |
|
Amenities Near By
|
Recreation, Shopping |
|
Features
|
Private Setting |
|
Parking Space Total
|
6 |
|
View Type
|
View |
Building
|
Bathroom Total
|
5 |
|
Bedrooms Total
|
6 |
|
Amenities
|
Laundry - In Suite |
|
Appliances
|
All |
|
Architectural Style
|
4 Level |
|
Basement Development
|
Finished |
|
Basement Features
|
Unknown |
|
Basement Type
|
Unknown (finished) |
|
Constructed Date
|
1978 |
|
Construction Style Attachment
|
Detached |
|
Fireplace Present
|
Yes |
|
Fireplace Total
|
2 |
|
Fixture
|
Drapes/window Coverings |
|
Heating Fuel
|
Natural Gas |
|
Heating Type
|
Forced Air |
|
Size Interior
|
4,343 Ft2 |
|
Type
|
House |
Parking
Land
|
Acreage
|
No |
|
Land Amenities
|
Recreation, Shopping |
|
Landscape Features
|
Garden Area |
|
Size Frontage
|
87 Ft ,2 In |
|
Size Irregular
|
18094.11 |
|
Size Total
|
18094.11 Sqft |
|
Size Total Text
|
18094.11 Sqft |
https://www.realtor.ca/real-estate/28369819/8246-burnlake-drive-burnaby


