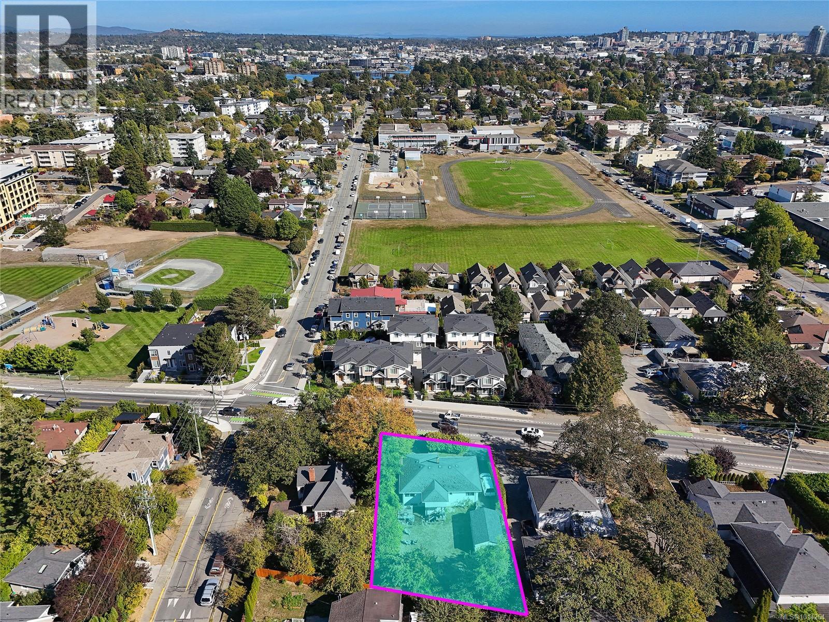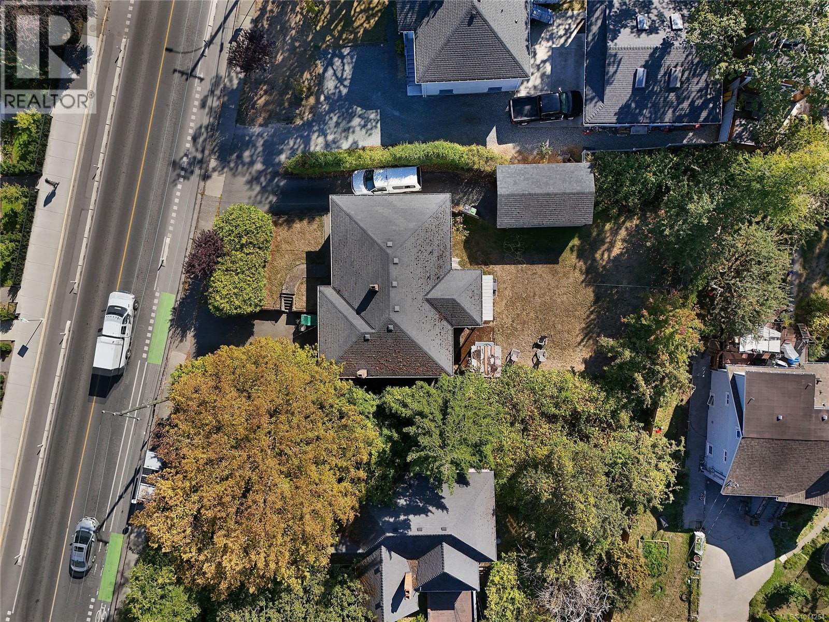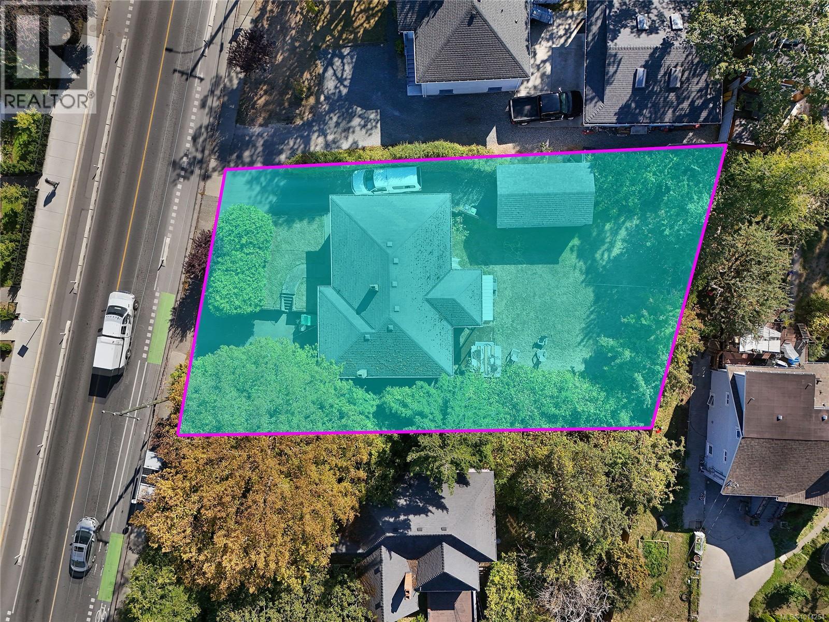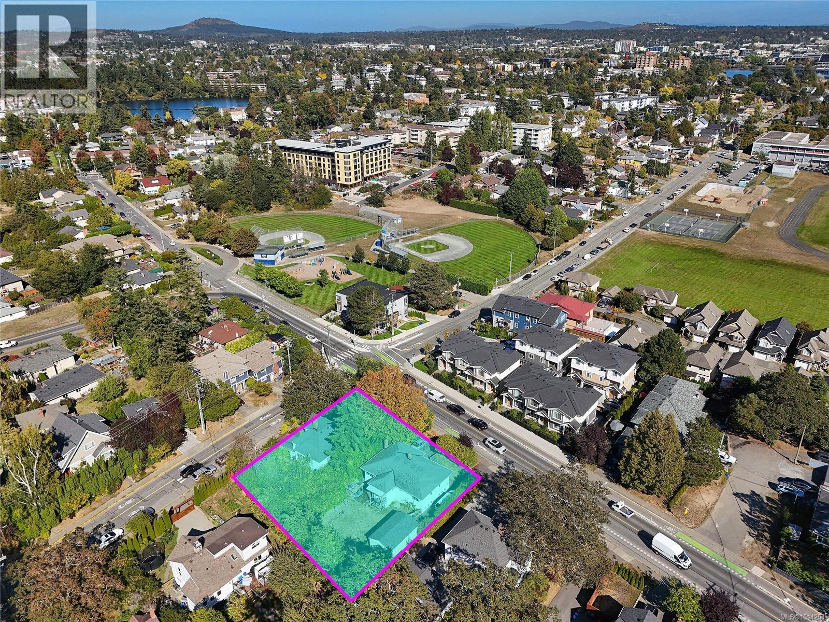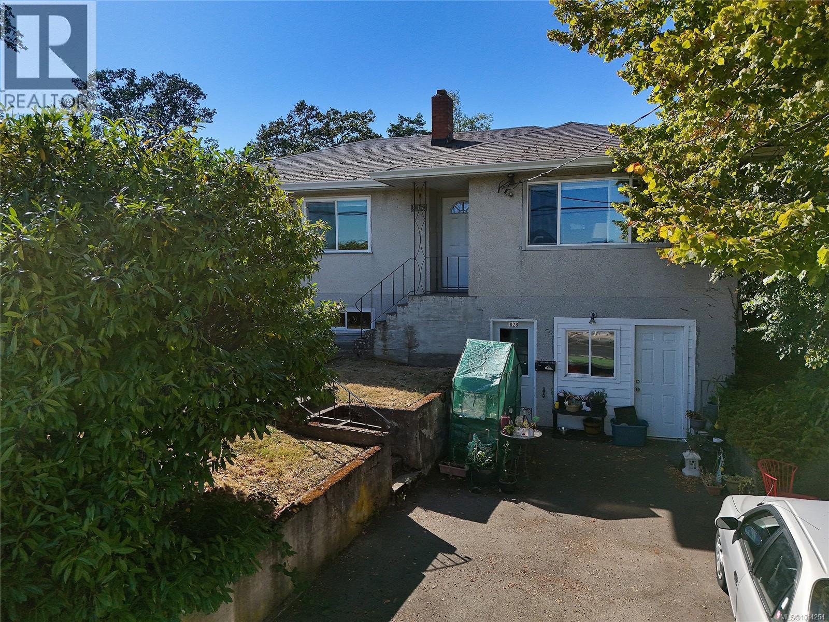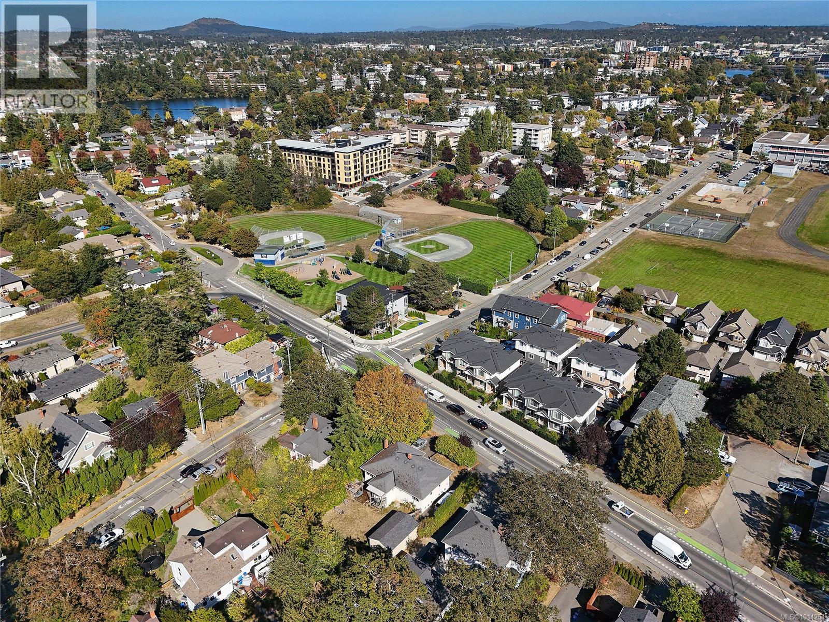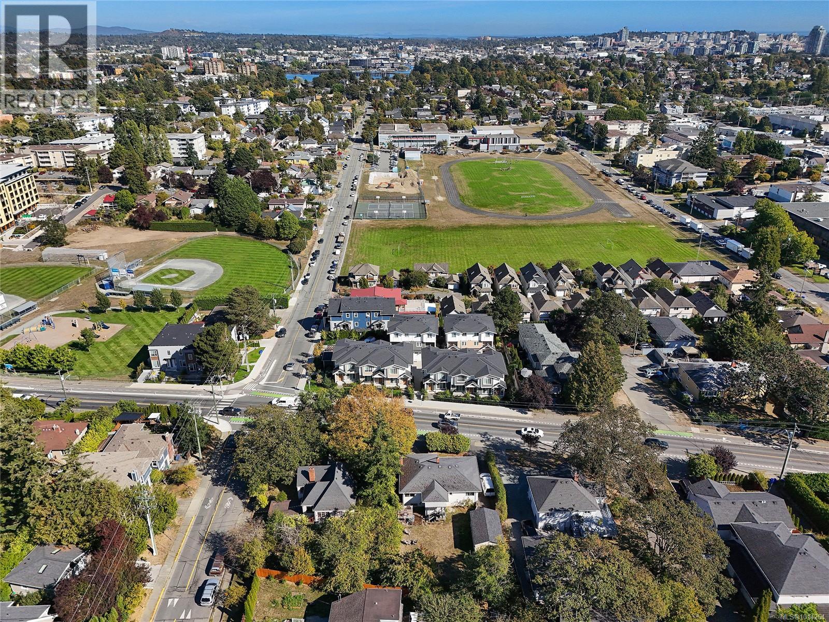5 Bedroom
2 Bathroom
2,496 ft2
None
Forced Air
$1,150,000
Opportunities like this are few and far between in Esquimalt. Situated on a spacious lot, this up-and-down duplex offers exceptional versatility, live in one suite and rent the other, hold as a steady long-term investment or explore its redevelopment potential. When paired with the neighbouring property, the site opens the door to exciting possibilities under Esquimalt’s Missing Middle housing guidelines, including multi-unit or townhouse projects (buyer to verify). Until then, benefit from reliable rental income in a highly walkable neighbourhood close to schools, parks, shopping, and just minutes from downtown Victoria. With new development already transforming the area, this property is ideally positioned for both present-day value and future growth. (id:46156)
Property Details
|
MLS® Number
|
1014254 |
|
Property Type
|
Single Family |
|
Neigbourhood
|
Esquimalt |
|
Parking Space Total
|
3 |
|
Plan
|
Vip2546 |
|
Structure
|
Patio(s) |
Building
|
Bathroom Total
|
2 |
|
Bedrooms Total
|
5 |
|
Constructed Date
|
1954 |
|
Cooling Type
|
None |
|
Heating Fuel
|
Oil |
|
Heating Type
|
Forced Air |
|
Size Interior
|
2,496 Ft2 |
|
Total Finished Area
|
2314 Sqft |
|
Type
|
House |
Parking
Land
|
Acreage
|
No |
|
Size Irregular
|
8040 |
|
Size Total
|
8040 Sqft |
|
Size Total Text
|
8040 Sqft |
|
Zoning Type
|
Residential |
Rooms
| Level |
Type |
Length |
Width |
Dimensions |
|
Lower Level |
Workshop |
|
|
20'5 x 14'1 |
|
Lower Level |
Office |
|
|
14'2 x 7'10 |
|
Lower Level |
Bathroom |
|
|
8'9 x 4'11 |
|
Lower Level |
Kitchen |
|
|
13'5 x 8'8 |
|
Lower Level |
Bedroom |
|
|
12'8 x 12'7 |
|
Lower Level |
Bedroom |
|
|
12'10 x 12'8 |
|
Lower Level |
Entrance |
|
|
7'8 x 5'3 |
|
Main Level |
Patio |
|
|
7'7 x 6'0 |
|
Main Level |
Patio |
|
|
5'2 x 9'1 |
|
Main Level |
Bedroom |
|
|
10'10 x 8'3 |
|
Main Level |
Laundry Room |
|
|
9'10 x 7'3 |
|
Main Level |
Dining Room |
|
|
10'6 x 7'6 |
|
Main Level |
Kitchen |
|
|
11'8 x 10'6 |
|
Main Level |
Bedroom |
|
|
11'8 x 10'10 |
|
Main Level |
Bedroom |
|
|
12'2 x 10'7 |
|
Main Level |
Bathroom |
|
|
10'7 x 5'10 |
|
Main Level |
Living Room |
|
|
18'4 x 14'2 |
|
Main Level |
Entrance |
|
|
12'9 x 3'11 |
https://www.realtor.ca/real-estate/28894601/826-lampson-st-esquimalt-esquimalt


