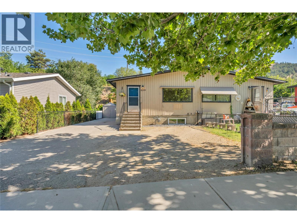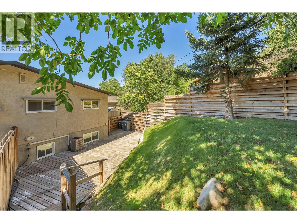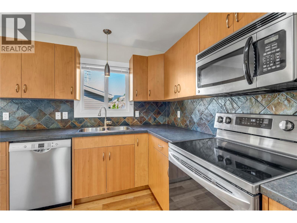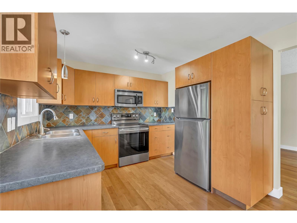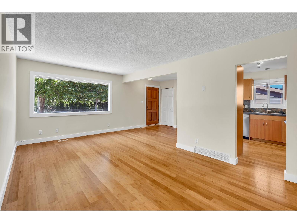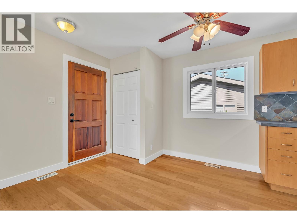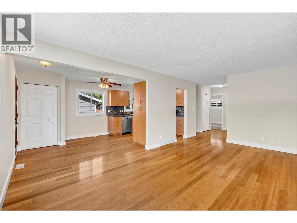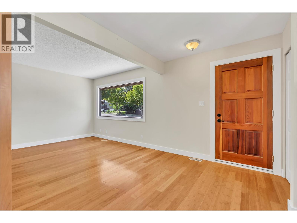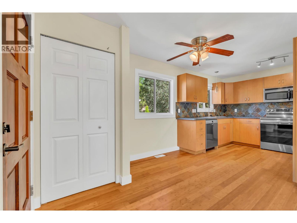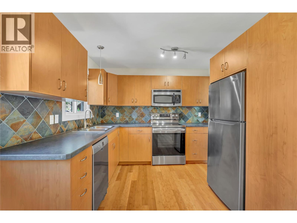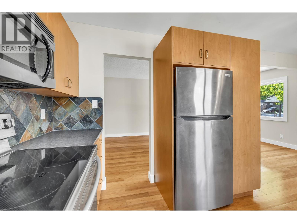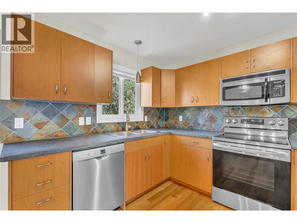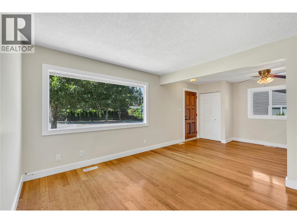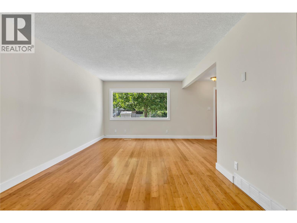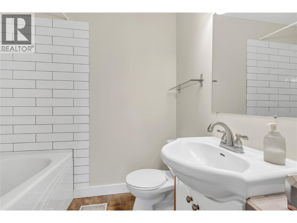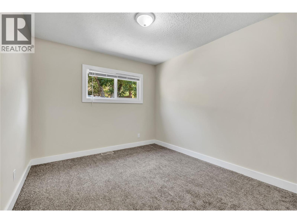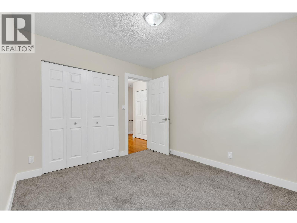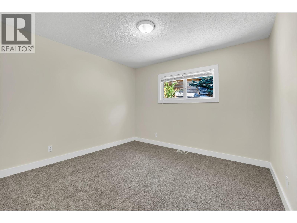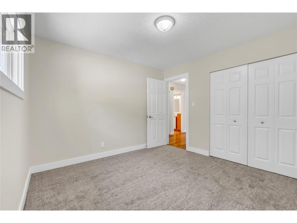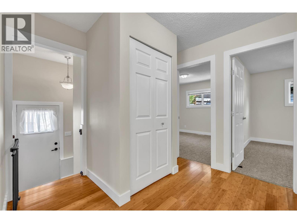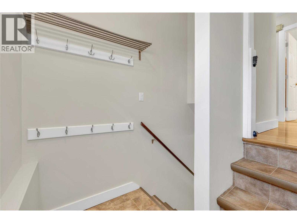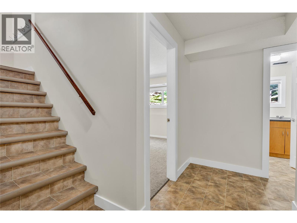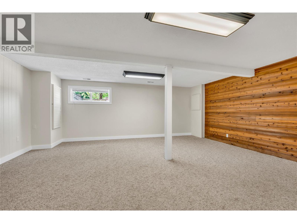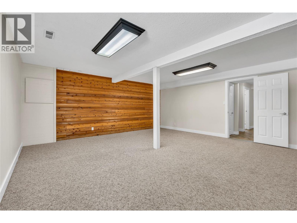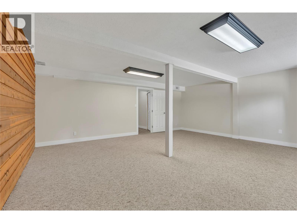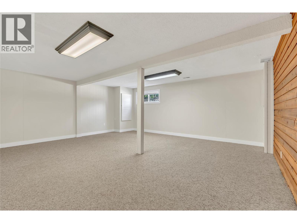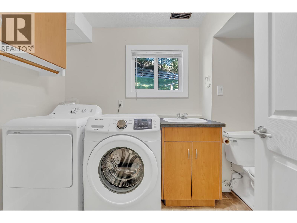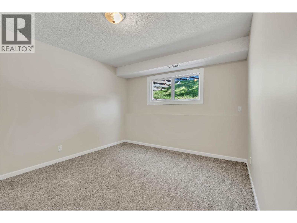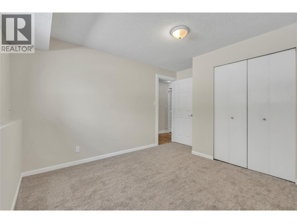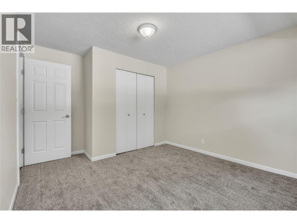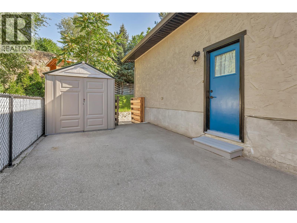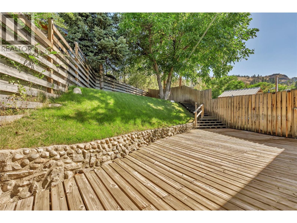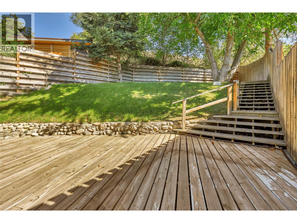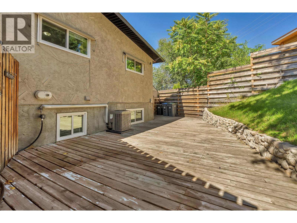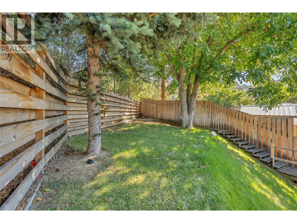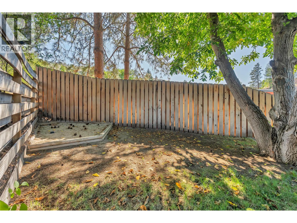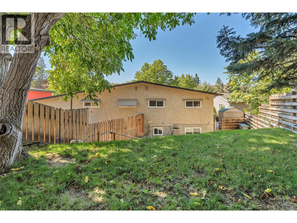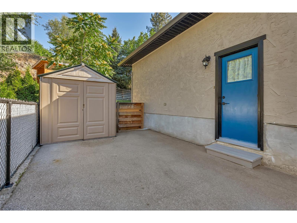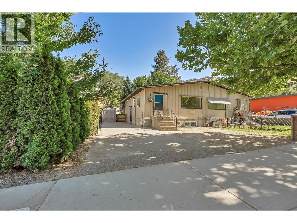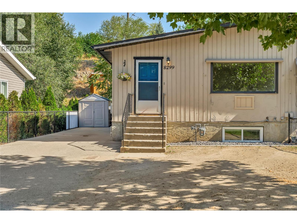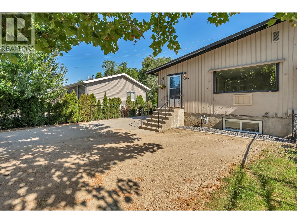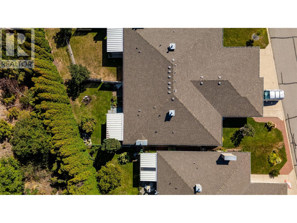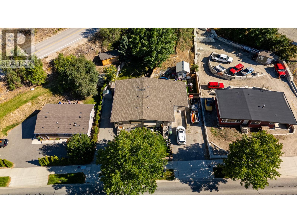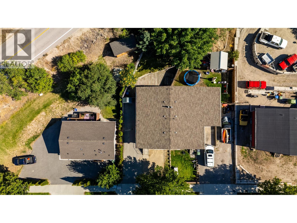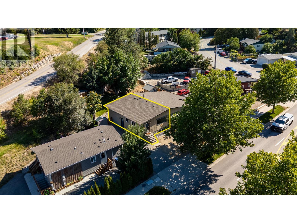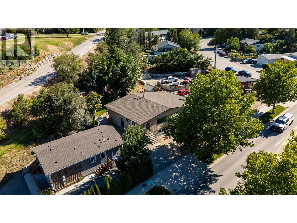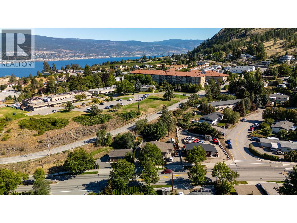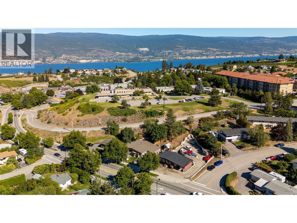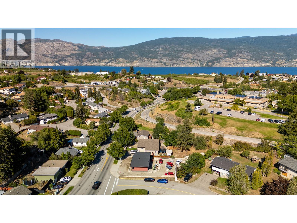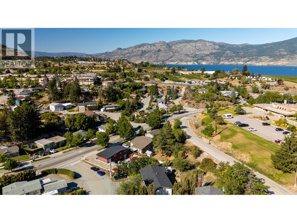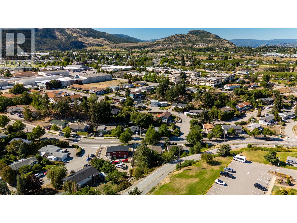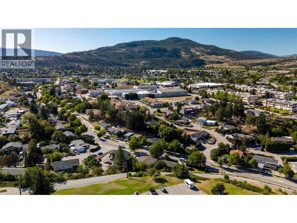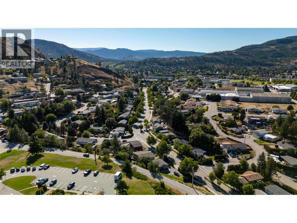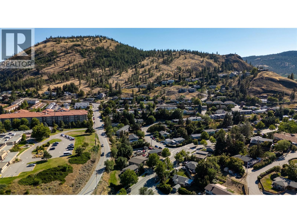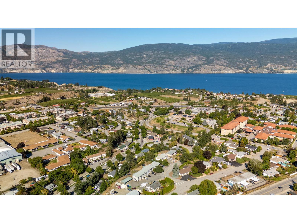3 Bedroom
2 Bathroom
1,635 ft2
Other
Central Air Conditioning
Forced Air, See Remarks
Level
$539,900
Move-In Ready 3 Bed, 2 Bath Half Duplex in Central Summerland – No Strata Fees! This beautifully updated freehold (no strata fees) 3-bedroom, 2-bath half duplex offers a modern floor plan and an unbeatable location just a short walk to downtown, parks, schools, shopping, the library, museum, recreation, and medical services. Easy access to Highway 97 and Giants Head Park. Inside, you'll find a newer kitchen, hardwood floors, fresh paint throughout, and new carpet in all bedrooms. Major updates include a natural gas furnace and central A/C (2022) and hot water heater (2019). And newer appliances: fridge (2022), dishwasher (2024), and stove (2025). Enjoy the private fully fenced backyard—perfect for barbecues and a safe play space for kids or pets. Features include cedar fencing, automatic irrigation, and a sunny deck. Off-street parking for multiple vehicles adds even more convenience. This is a rare opportunity to own a low-maintenance, move-in ready home with freehold ownership and no strata fees—all in a highly walkable, desirable Summerland location! (id:46156)
Property Details
|
MLS® Number
|
10366453 |
|
Property Type
|
Single Family |
|
Neigbourhood
|
Main Town |
|
Amenities Near By
|
Public Transit, Recreation, Schools, Shopping |
|
Features
|
Level Lot |
|
Parking Space Total
|
1 |
Building
|
Bathroom Total
|
2 |
|
Bedrooms Total
|
3 |
|
Appliances
|
Range, Refrigerator, Dishwasher, Dryer, Washer |
|
Architectural Style
|
Other |
|
Basement Type
|
Full |
|
Constructed Date
|
1974 |
|
Cooling Type
|
Central Air Conditioning |
|
Exterior Finish
|
Stucco, Other |
|
Half Bath Total
|
1 |
|
Heating Type
|
Forced Air, See Remarks |
|
Roof Material
|
Asphalt Shingle |
|
Roof Style
|
Unknown |
|
Stories Total
|
1 |
|
Size Interior
|
1,635 Ft2 |
|
Type
|
Duplex |
|
Utility Water
|
Municipal Water |
Parking
Land
|
Access Type
|
Easy Access |
|
Acreage
|
No |
|
Land Amenities
|
Public Transit, Recreation, Schools, Shopping |
|
Landscape Features
|
Level |
|
Sewer
|
Municipal Sewage System |
|
Size Irregular
|
0.11 |
|
Size Total
|
0.11 Ac|under 1 Acre |
|
Size Total Text
|
0.11 Ac|under 1 Acre |
|
Zoning Type
|
Unknown |
Rooms
| Level |
Type |
Length |
Width |
Dimensions |
|
Lower Level |
2pc Bathroom |
|
|
Measurements not available |
|
Lower Level |
Bedroom |
|
|
10'10'' x 12'9'' |
|
Lower Level |
Recreation Room |
|
|
20'9'' x 18'5'' |
|
Lower Level |
Utility Room |
|
|
6'2'' x 12'9'' |
|
Main Level |
Primary Bedroom |
|
|
11'3'' x 10'11'' |
|
Main Level |
4pc Bathroom |
|
|
Measurements not available |
|
Main Level |
Bedroom |
|
|
9'8'' x 10'10'' |
|
Main Level |
Dining Room |
|
|
10'1'' x 5'11'' |
|
Main Level |
Kitchen |
|
|
9'10'' x 9'2'' |
|
Main Level |
Living Room |
|
|
11'2'' x 18'5'' |
https://www.realtor.ca/real-estate/29020296/8299-prairie-valley-road-summerland-main-town


