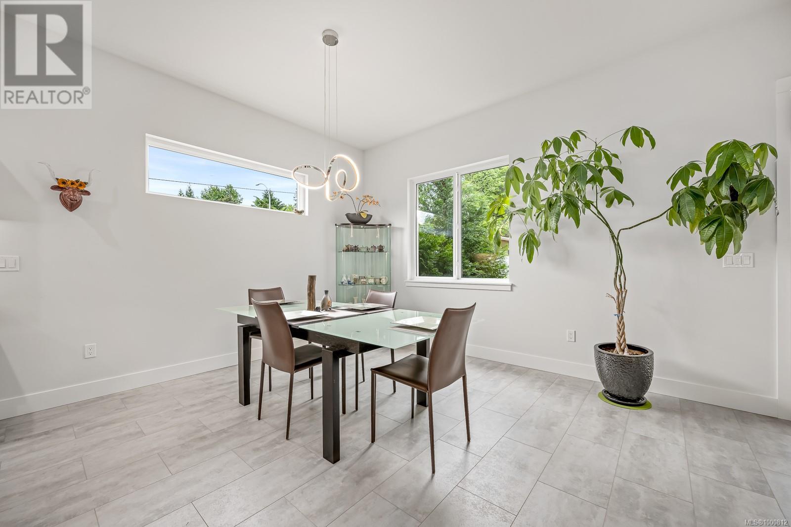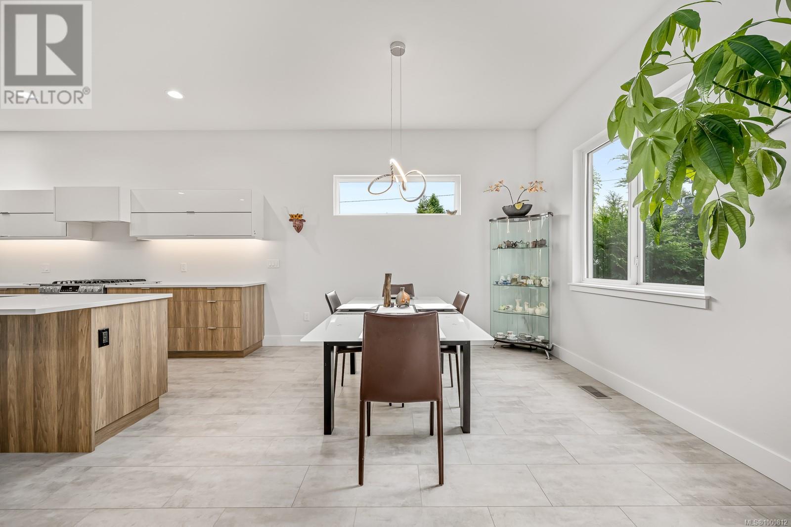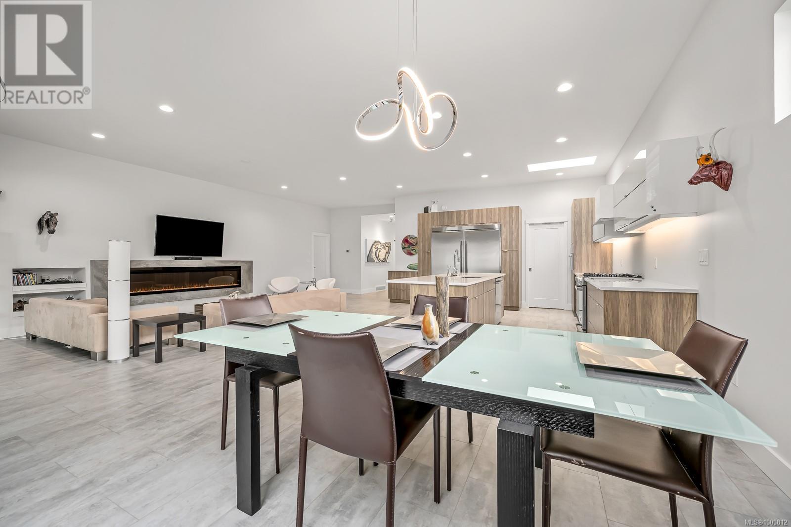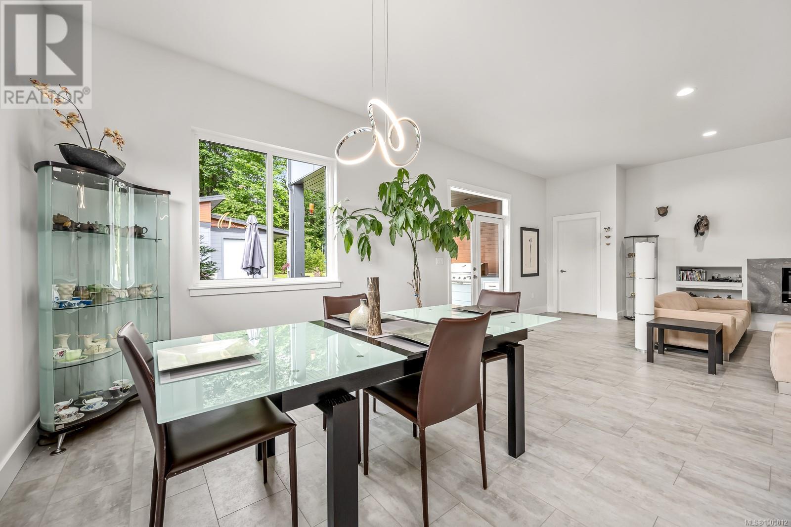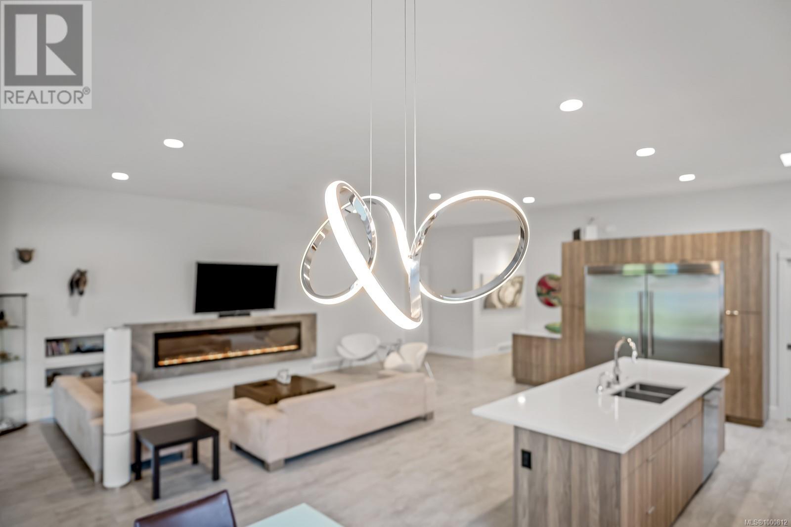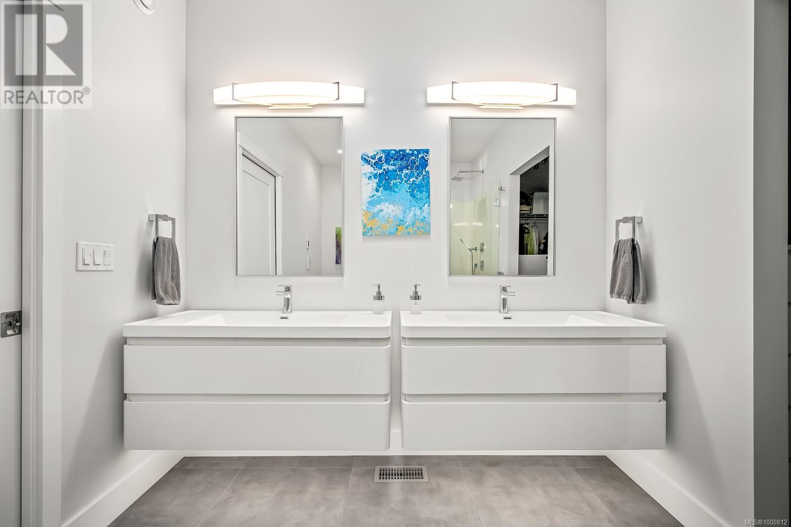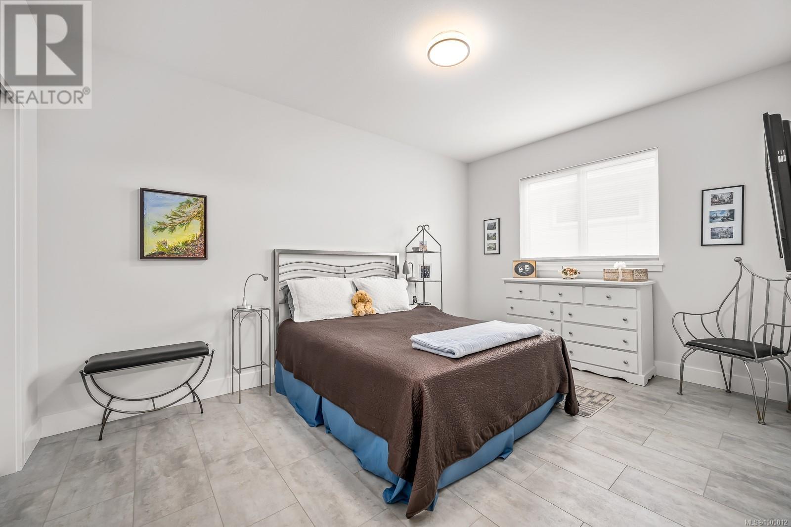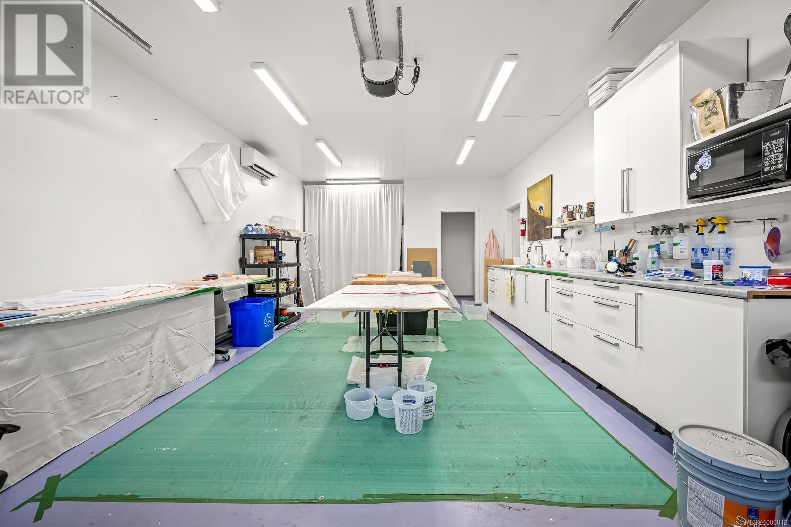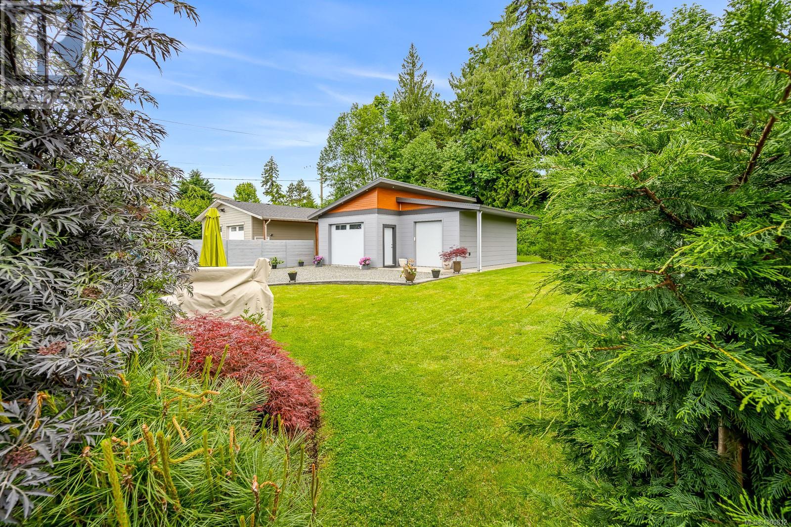4 Bedroom
4 Bathroom
2,706 ft2
Contemporary
Fireplace
Air Conditioned
Forced Air, Heat Pump
$1,399,000
Located on a quiet cul-de-sac, this 2,706 sq ft modern rancher offers a thoughtful blend of space, comfort, and flexibility. With 4 bedrooms and 3.5 bathrooms-including an in-law suite, this home is ideal for families, guests, or multi-generational living. Inside, high ceilings and clean architectural lines create a bright, open feel, complemented by a walk-in pantry, built-in full-size fridge and freezer, and practical flow throughout. The layout is functional, flexible, and ready for whatever life throws your way. A detached workshop offers the perfect space for hobbies, storage, or projects that need room to spread out. Step outside to a private backyard that backs onto lush greenspace with walking trails leading to the Puntledge River. It’s a peaceful, nature-connected setting—yet still just minutes from downtown Courtenay, with easy access to skiing, golf, boating. This is a well-crafted home in a location that makes the most of everything the Comox Valley has to offer. (id:46156)
Property Details
|
MLS® Number
|
1000812 |
|
Property Type
|
Single Family |
|
Neigbourhood
|
Courtenay City |
|
Features
|
Cul-de-sac, Curb & Gutter, Other |
|
Parking Space Total
|
6 |
|
Structure
|
Workshop, Patio(s) |
Building
|
Bathroom Total
|
4 |
|
Bedrooms Total
|
4 |
|
Architectural Style
|
Contemporary |
|
Constructed Date
|
2019 |
|
Cooling Type
|
Air Conditioned |
|
Fireplace Present
|
Yes |
|
Fireplace Total
|
1 |
|
Heating Fuel
|
Natural Gas |
|
Heating Type
|
Forced Air, Heat Pump |
|
Size Interior
|
2,706 Ft2 |
|
Total Finished Area
|
2706 Sqft |
|
Type
|
House |
Land
|
Access Type
|
Road Access |
|
Acreage
|
No |
|
Size Irregular
|
15681 |
|
Size Total
|
15681 Sqft |
|
Size Total Text
|
15681 Sqft |
|
Zoning Description
|
Cd-15 |
|
Zoning Type
|
Residential |
Rooms
| Level |
Type |
Length |
Width |
Dimensions |
|
Main Level |
Patio |
|
19 ft |
Measurements not available x 19 ft |
|
Main Level |
Bedroom |
15 ft |
|
15 ft x Measurements not available |
|
Main Level |
Bathroom |
|
|
11'5 x 4'11 |
|
Main Level |
Bedroom |
|
15 ft |
Measurements not available x 15 ft |
|
Main Level |
Media |
|
|
15'1 x 12'11 |
|
Main Level |
Bathroom |
|
|
8'11 x 5'11 |
|
Main Level |
Bedroom |
|
|
16'2 x 10'5 |
|
Main Level |
Ensuite |
|
|
11'6 x 8'3 |
|
Main Level |
Primary Bedroom |
|
13 ft |
Measurements not available x 13 ft |
|
Main Level |
Living Room |
29 ft |
15 ft |
29 ft x 15 ft |
|
Main Level |
Dining Room |
|
|
12'6 x 12'5 |
|
Main Level |
Kitchen |
|
|
16'6 x 12'5 |
|
Main Level |
Laundry Room |
|
|
8'9 x 7'1 |
|
Main Level |
Entrance |
|
|
17'10 x 6'11 |
|
Other |
Workshop |
|
|
22'11 x 11'5 |
|
Other |
Workshop |
|
|
28'11 x 14'11 |
|
Other |
Bathroom |
|
|
2-Piece |
https://www.realtor.ca/real-estate/28380416/83-grayhawk-pl-courtenay-courtenay-city

















