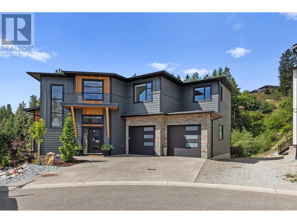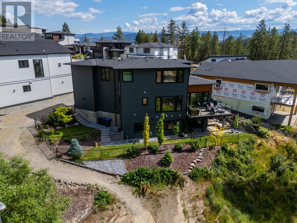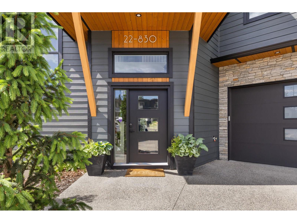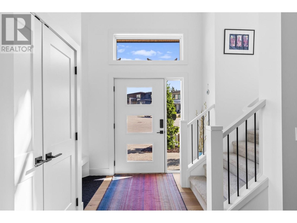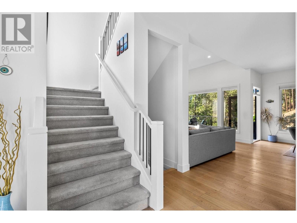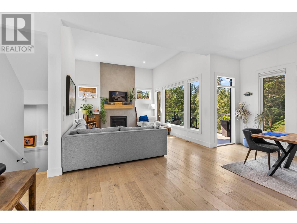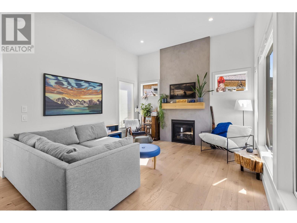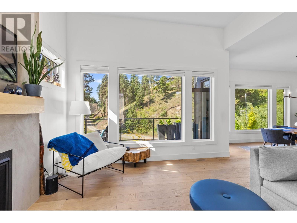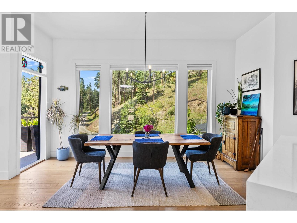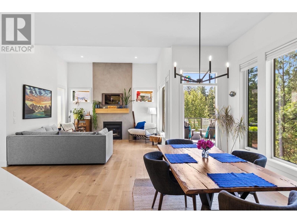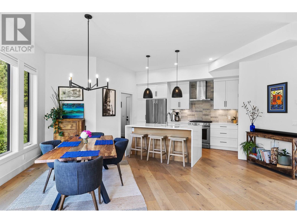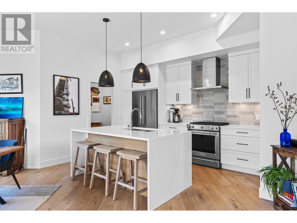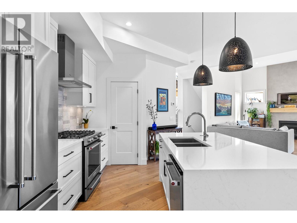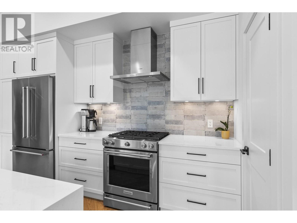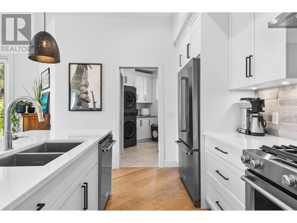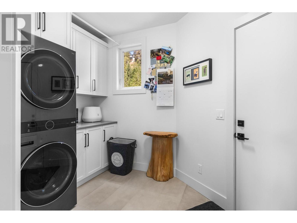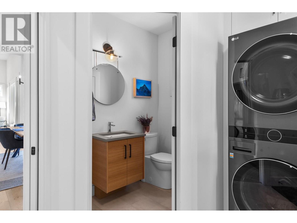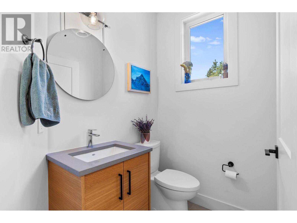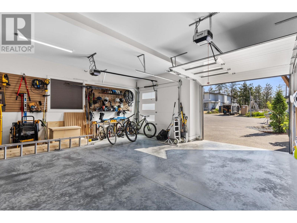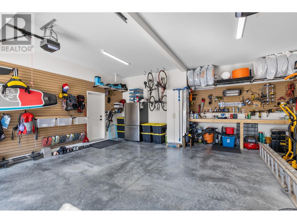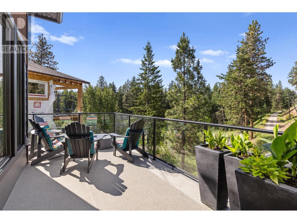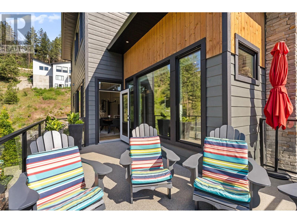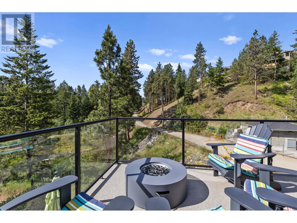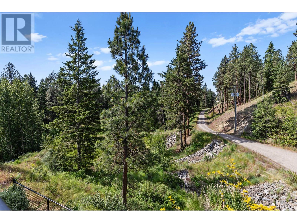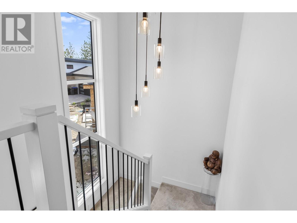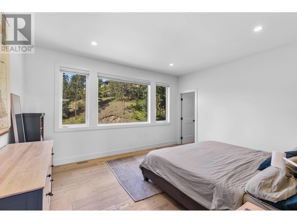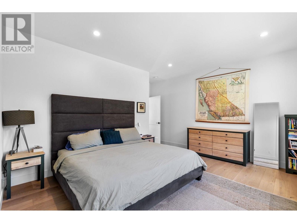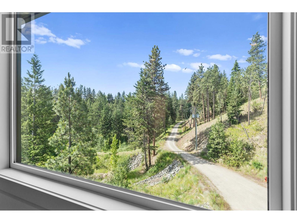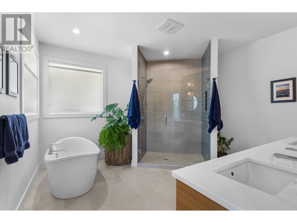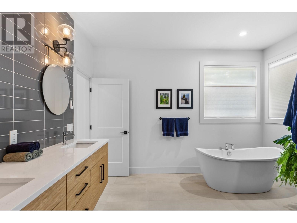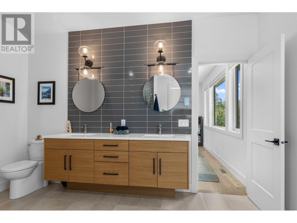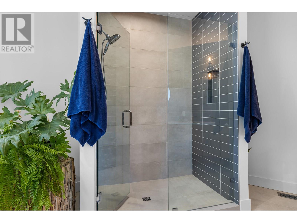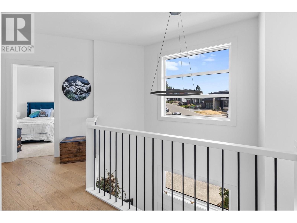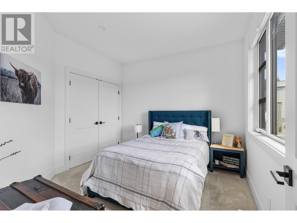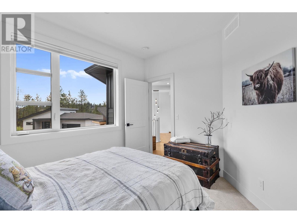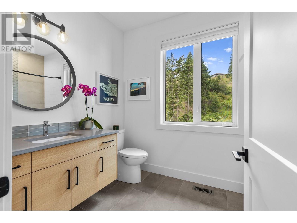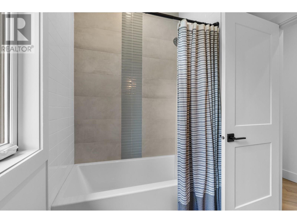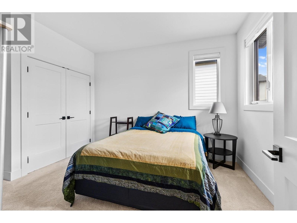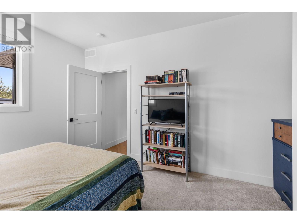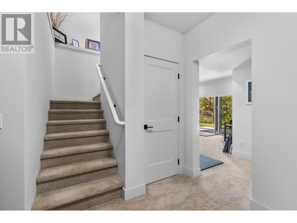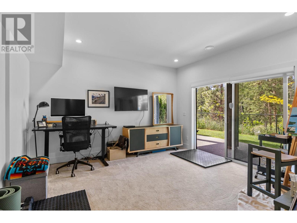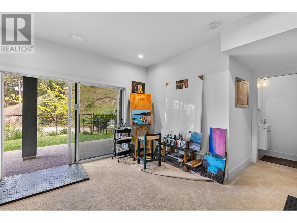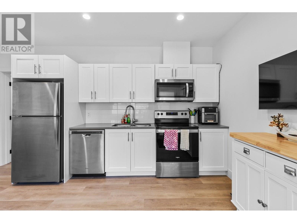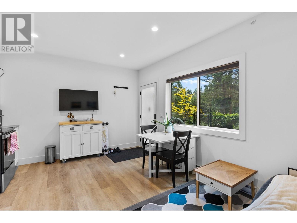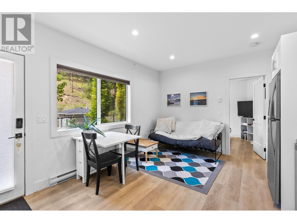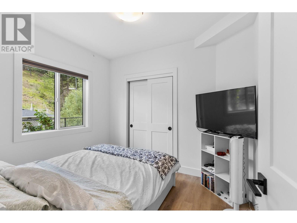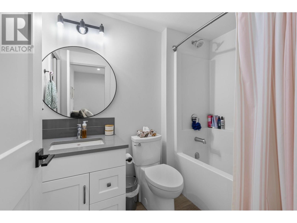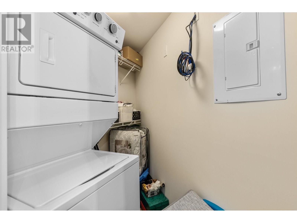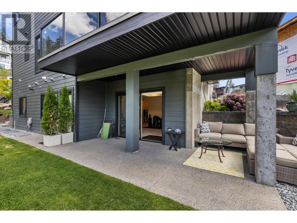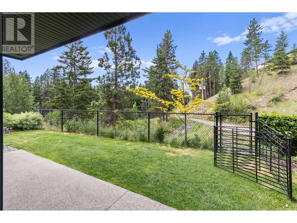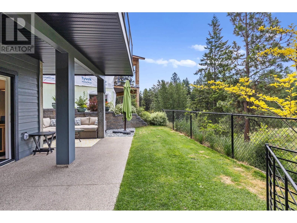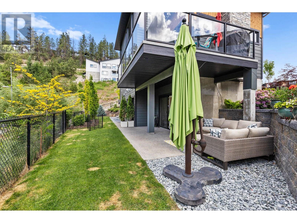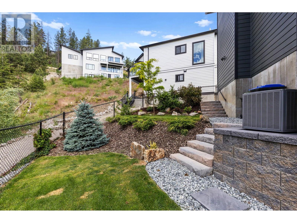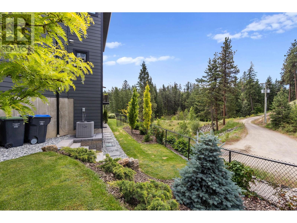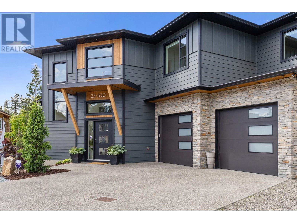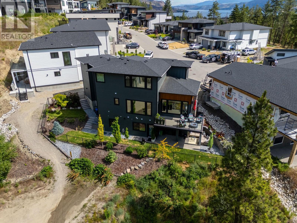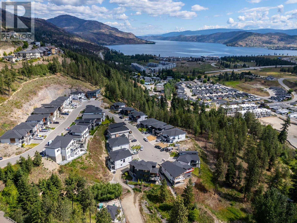4 Bedroom
5 Bathroom
2,986 ft2
Contemporary
Fireplace
Central Air Conditioning
Forced Air, See Remarks
Underground Sprinkler
$1,249,000Maintenance, Property Management, Other, See Remarks
$99.68 Monthly
Discover this 2022-built, 3 level, 4-bedroom, 5-bathroom home in the desirable Keefe Creek community of West Kelowna Estates. Perfectly positioned on a quiet cul-de-sac and backing onto parkland, this nearly 3,000 sq. ft. home offers rare privacy, tranquil views, and immediate access to a trail which is ideal for dog walking and nature lovers. The main level welcomes you with a sleek, open-concept design highlighted by oversized windows, wide-plank hardwood flooring, and a striking gas fireplace. The designer kitchen features quartz counters, a gas range, tiled backsplash, and a spacious island with a waterfall edge. Step outside to a balcony overlooking the well maintained yard and natural green space beyond. Upstairs, unwind in the luxurious primary suite with a walk-in closet and spa-inspired ensuite bathroom complete with two sinks, a tiled shower, and a soaker tub. Two additional bedrooms and a full bathroom round out the upper level. Downstairs offers a large recreation/media room, powder room, and a fully self-contained 1-bedroom suite with its own entrance—ideal for extended family or rental income. Located just minutes to downtown Kelowna or into West Kelowna schools, grocery stores, amenities and hiking, this is stylish living with space, serenity, and income potential. (id:46156)
Property Details
|
MLS® Number
|
10351387 |
|
Property Type
|
Single Family |
|
Neigbourhood
|
West Kelowna Estates |
|
Community Name
|
Keefe Creek |
|
Community Features
|
Pets Allowed |
|
Features
|
Balcony |
|
Parking Space Total
|
2 |
Building
|
Bathroom Total
|
5 |
|
Bedrooms Total
|
4 |
|
Appliances
|
Refrigerator, Dishwasher, Dryer, Oven - Gas, Range - Gas, Washer |
|
Architectural Style
|
Contemporary |
|
Constructed Date
|
2022 |
|
Construction Style Attachment
|
Detached |
|
Cooling Type
|
Central Air Conditioning |
|
Exterior Finish
|
Stone, Other |
|
Fireplace Fuel
|
Gas |
|
Fireplace Present
|
Yes |
|
Fireplace Total
|
1 |
|
Fireplace Type
|
Unknown |
|
Flooring Type
|
Carpeted, Hardwood, Laminate, Tile |
|
Half Bath Total
|
2 |
|
Heating Fuel
|
Electric |
|
Heating Type
|
Forced Air, See Remarks |
|
Roof Material
|
Asphalt Shingle |
|
Roof Style
|
Unknown |
|
Stories Total
|
3 |
|
Size Interior
|
2,986 Ft2 |
|
Type
|
House |
|
Utility Water
|
Municipal Water |
Parking
Land
|
Acreage
|
No |
|
Landscape Features
|
Underground Sprinkler |
|
Sewer
|
Municipal Sewage System |
|
Size Irregular
|
0.14 |
|
Size Total
|
0.14 Ac|under 1 Acre |
|
Size Total Text
|
0.14 Ac|under 1 Acre |
|
Zoning Type
|
Unknown |
Rooms
| Level |
Type |
Length |
Width |
Dimensions |
|
Second Level |
Other |
|
|
5'6'' x 11'9'' |
|
Second Level |
Primary Bedroom |
|
|
17' x 15'3'' |
|
Second Level |
Bedroom |
|
|
10'9'' x 11'11'' |
|
Second Level |
Bedroom |
|
|
14'6'' x 10'11'' |
|
Second Level |
Full Ensuite Bathroom |
|
|
13'1'' x 12'7'' |
|
Second Level |
4pc Bathroom |
|
|
7' x 9'10'' |
|
Lower Level |
Utility Room |
|
|
9'4'' x 5'2'' |
|
Lower Level |
Recreation Room |
|
|
13'5'' x 17'7'' |
|
Lower Level |
2pc Bathroom |
|
|
5'6'' x 3' |
|
Main Level |
Living Room |
|
|
14' x 14'2'' |
|
Main Level |
Laundry Room |
|
|
11'3'' x 9'3'' |
|
Main Level |
Kitchen |
|
|
13'1'' x 10'9'' |
|
Main Level |
Foyer |
|
|
9'10'' x 11'6'' |
|
Main Level |
Dining Room |
|
|
18'10'' x 15'9'' |
|
Main Level |
2pc Bathroom |
|
|
6'9'' x 4'10'' |
|
Additional Accommodation |
Living Room |
|
|
6'7'' x 15'11'' |
|
Additional Accommodation |
Kitchen |
|
|
5'9'' x 15'11'' |
|
Additional Accommodation |
Full Bathroom |
|
|
5'5'' x 7'11'' |
|
Additional Accommodation |
Primary Bedroom |
|
|
10'2'' x 9' |
https://www.realtor.ca/real-estate/28445690/830-westview-way-unit-22-west-kelowna-west-kelowna-estates


