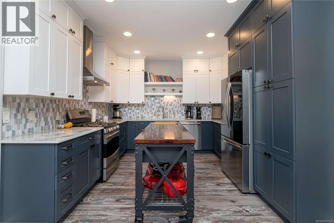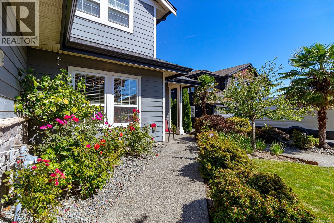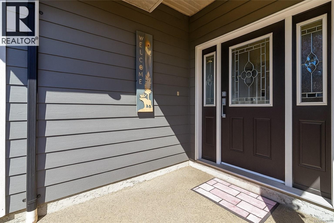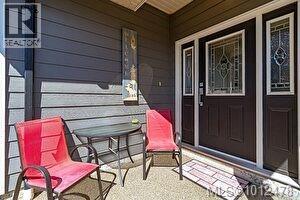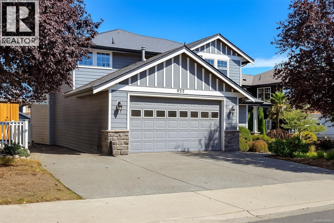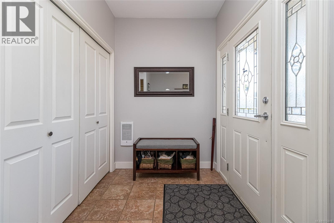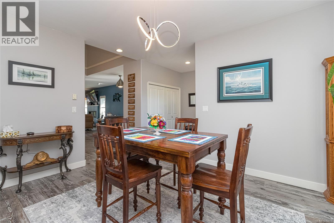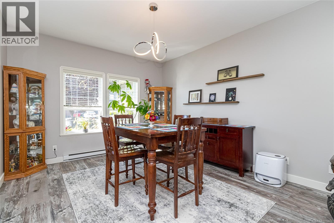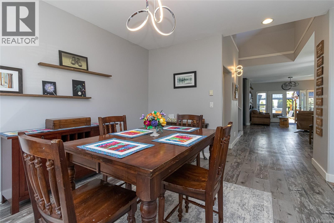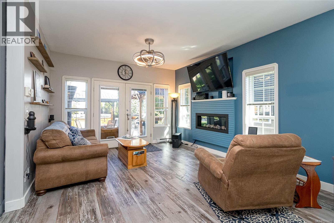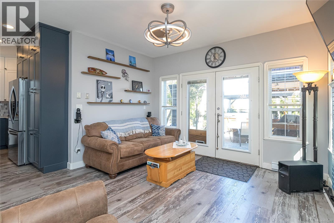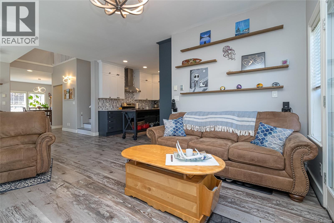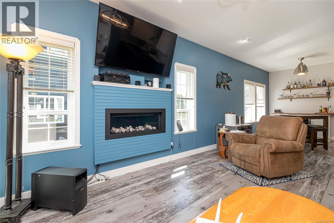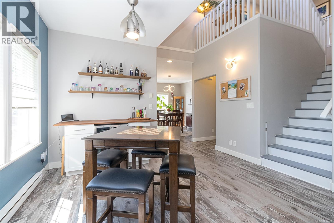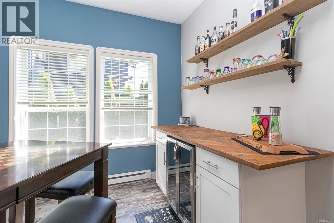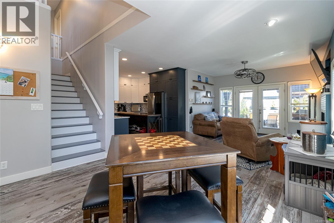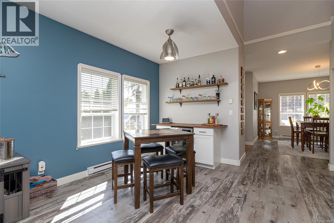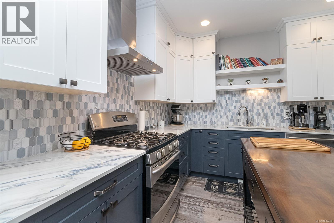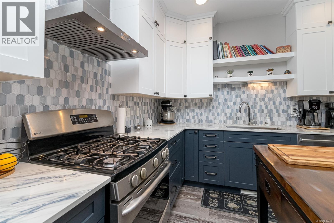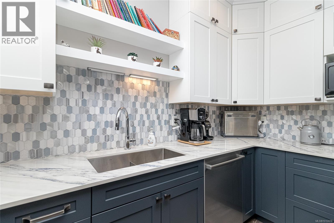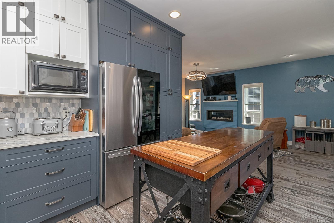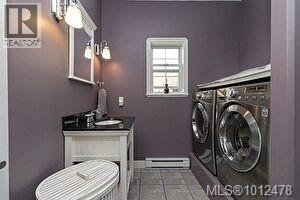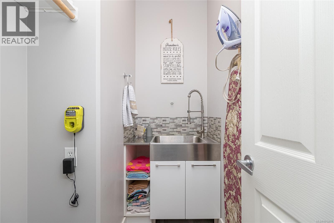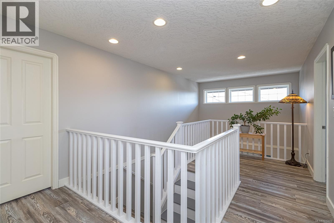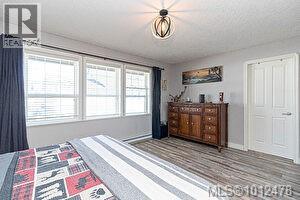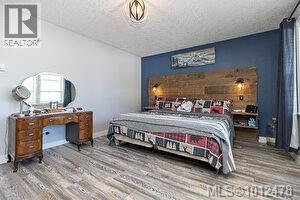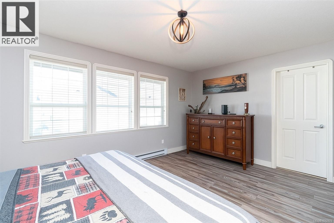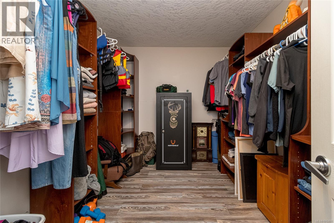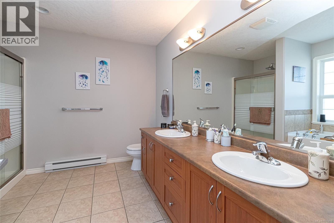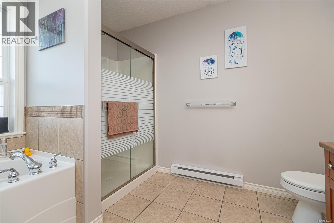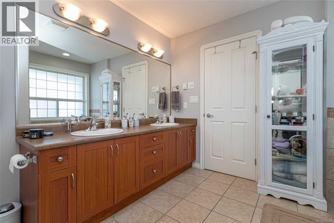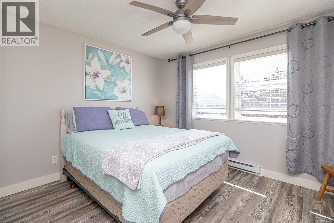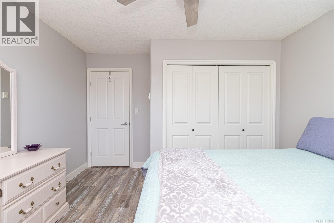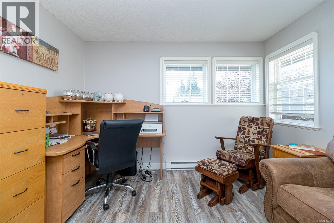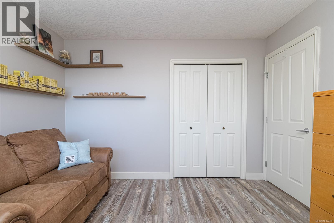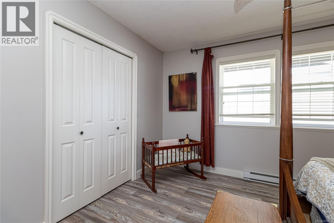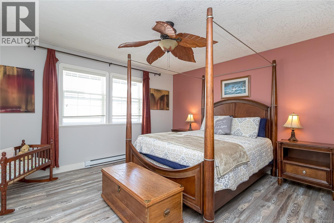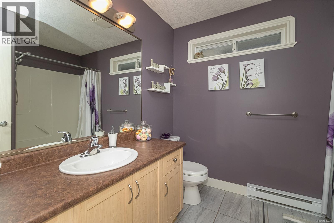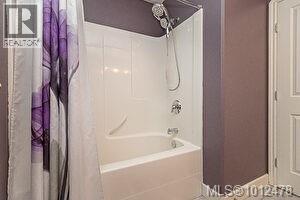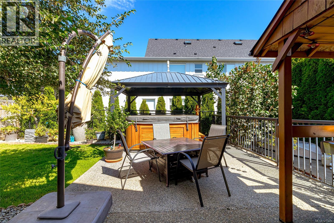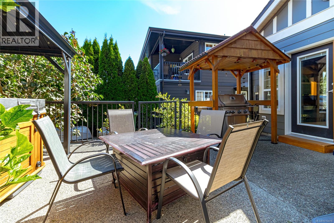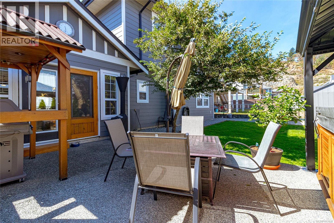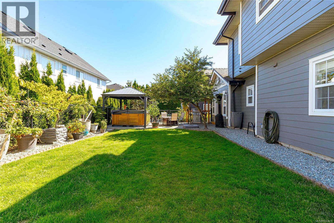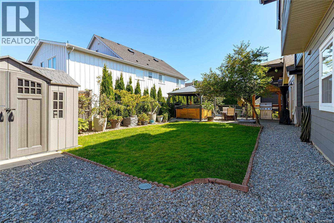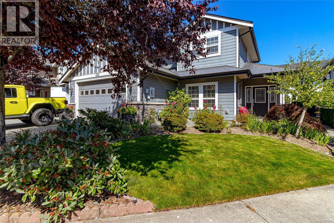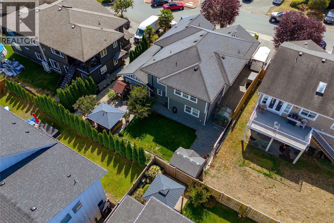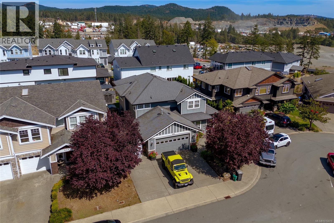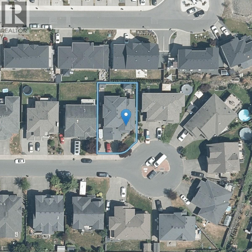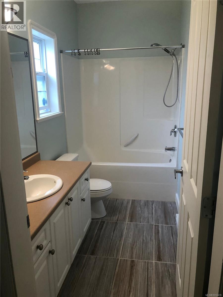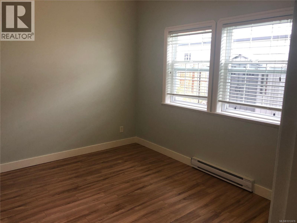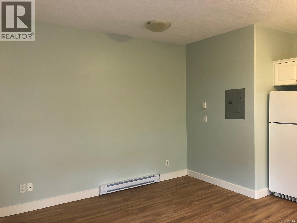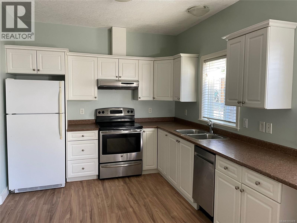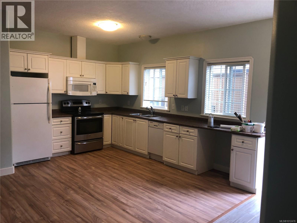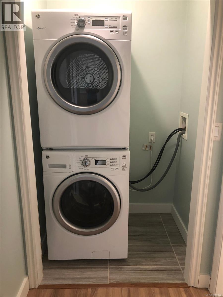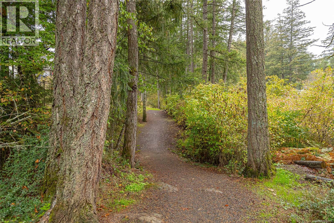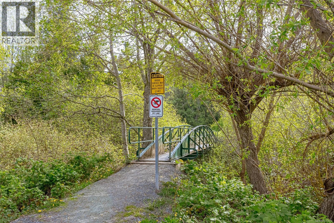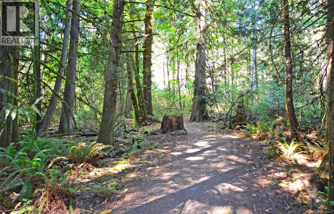5 Bedroom
4 Bathroom
3,488 ft2
Fireplace
None
Baseboard Heaters
$1,275,000
Welcome to this amazing Eagle Ridge 2-level 5 bd/4 bth family home, including legal 1-bd suite, totally sep!If you're seeking space, this is it!The f/room sits at the front of home & opens into huge liv/din area with large, newer kitchen featuring gourmet Thomasville cabinets to ceiling, silestone counters, soft-close cabinetry, heavy butcher block & natural gas stove-perfect for culinary enthusiasts!Down the hall is laundry/2-pce bth & washing/doggy room!L/room offers cozy gas F/P, French doors to great patio with hot tub/gazebo, natural gas BBQ area/gazebo & room for everyone in the neat b/yard.Upper level boasts primary suite with hefty walk-in closet & splendid 5-pce with soaker tub.There are 3 more good-sized bds up & 4-pce bth.Tucked discreetly away is private, self-contained suite-ideal for family/mortgage helper.Additional features include updated flooring, interior/exterior paint, d/garage, landscaped yard, greenhouse, sheds & close to Westshore amenities, bus routes & schools (id:46156)
Property Details
|
MLS® Number
|
1012478 |
|
Property Type
|
Single Family |
|
Neigbourhood
|
Bear Mountain |
|
Features
|
Cul-de-sac, Curb & Gutter, Level Lot, Other, Rectangular |
|
Parking Space Total
|
3 |
|
Plan
|
Vip78206 |
|
Structure
|
Greenhouse, Shed, Patio(s) |
Building
|
Bathroom Total
|
4 |
|
Bedrooms Total
|
5 |
|
Constructed Date
|
2006 |
|
Cooling Type
|
None |
|
Fireplace Present
|
Yes |
|
Fireplace Total
|
1 |
|
Heating Fuel
|
Electric, Natural Gas |
|
Heating Type
|
Baseboard Heaters |
|
Size Interior
|
3,488 Ft2 |
|
Total Finished Area
|
3112 Sqft |
|
Type
|
House |
Land
|
Access Type
|
Road Access |
|
Acreage
|
No |
|
Size Irregular
|
5662 |
|
Size Total
|
5662 Sqft |
|
Size Total Text
|
5662 Sqft |
|
Zoning Type
|
Residential |
Rooms
| Level |
Type |
Length |
Width |
Dimensions |
|
Second Level |
Bathroom |
|
|
4-Piece |
|
Second Level |
Bedroom |
12 ft |
|
12 ft x Measurements not available |
|
Second Level |
Bedroom |
|
|
11'5 x 11'4 |
|
Second Level |
Bedroom |
|
|
13'11 x 13'4 |
|
Second Level |
Ensuite |
|
|
5-Piece |
|
Second Level |
Primary Bedroom |
|
|
16'6 x 12'2 |
|
Main Level |
Other |
2 ft |
2 ft |
2 ft x 2 ft |
|
Main Level |
Bathroom |
|
|
2-Piece |
|
Main Level |
Patio |
|
|
26'4 x 14'1 |
|
Main Level |
Patio |
|
|
18'9 x 9'2 |
|
Main Level |
Kitchen |
|
|
12'5 x 11'9 |
|
Main Level |
Living Room |
|
|
19'5 x 12'11 |
|
Main Level |
Dining Room |
|
|
13'8 x 12'11 |
|
Main Level |
Family Room |
|
|
14'6 x 11'11 |
|
Main Level |
Entrance |
|
|
9'7 x 7'6 |
|
Additional Accommodation |
Bathroom |
|
|
X |
|
Additional Accommodation |
Bedroom |
|
10 ft |
Measurements not available x 10 ft |
|
Additional Accommodation |
Kitchen |
|
9 ft |
Measurements not available x 9 ft |
|
Additional Accommodation |
Living Room |
15 ft |
5 ft |
15 ft x 5 ft |
|
Additional Accommodation |
Other |
|
|
11'11 x 3'10 |
https://www.realtor.ca/real-estate/28800146/832-pintail-pl-langford-bear-mountain


