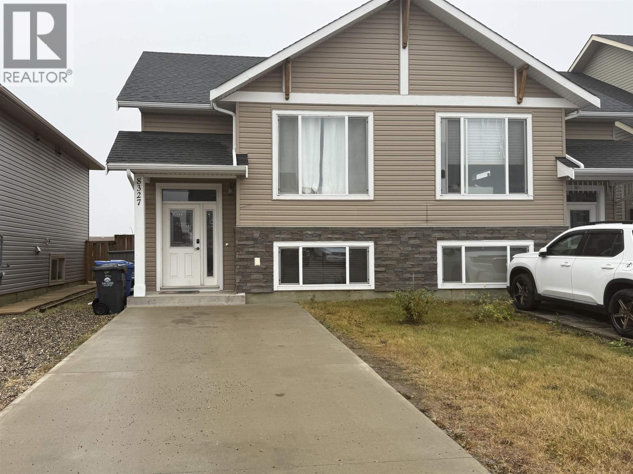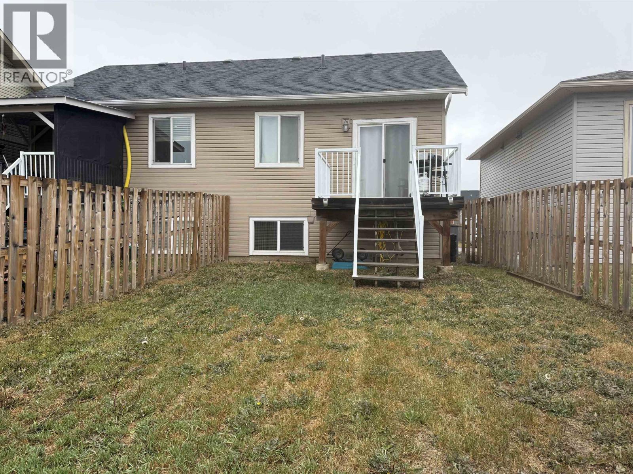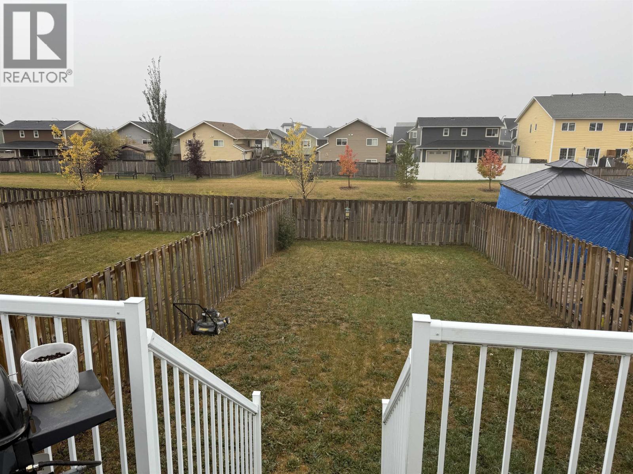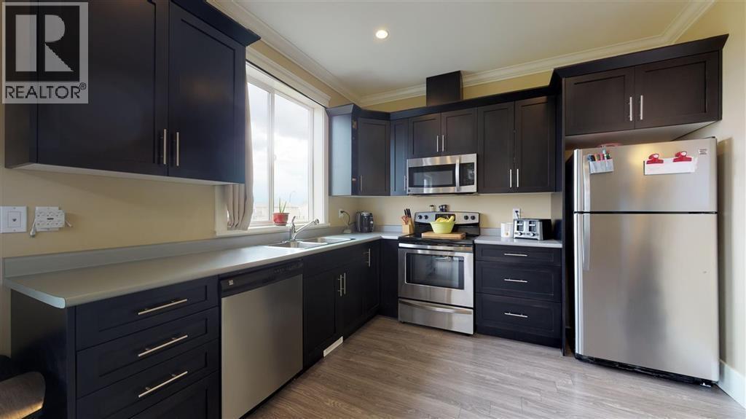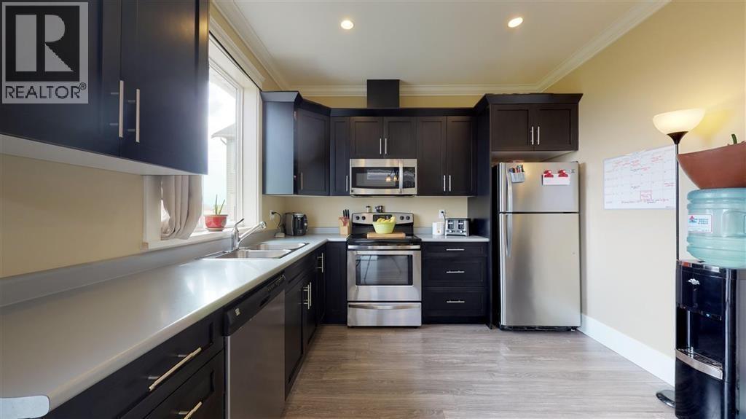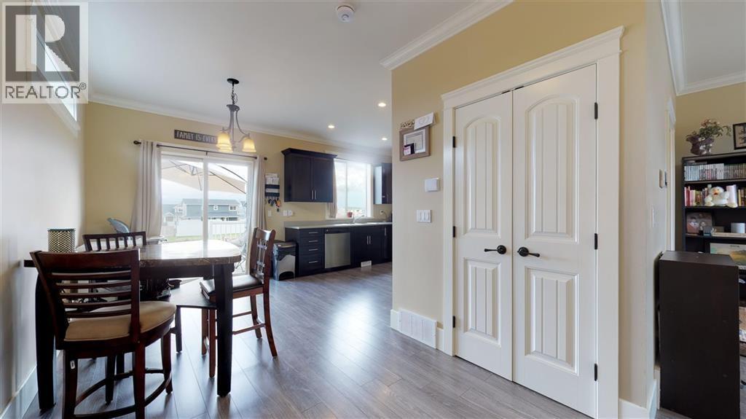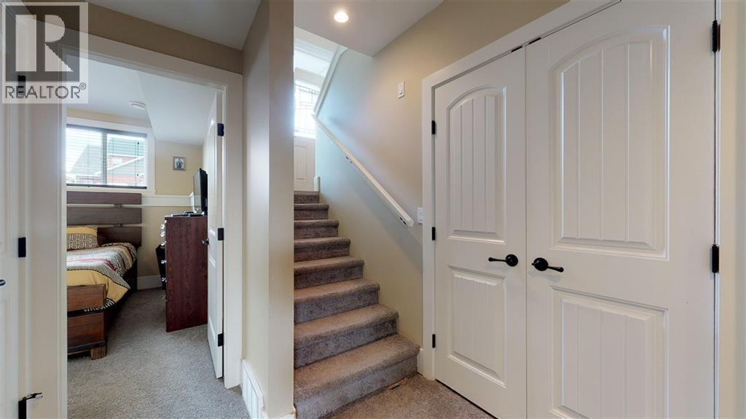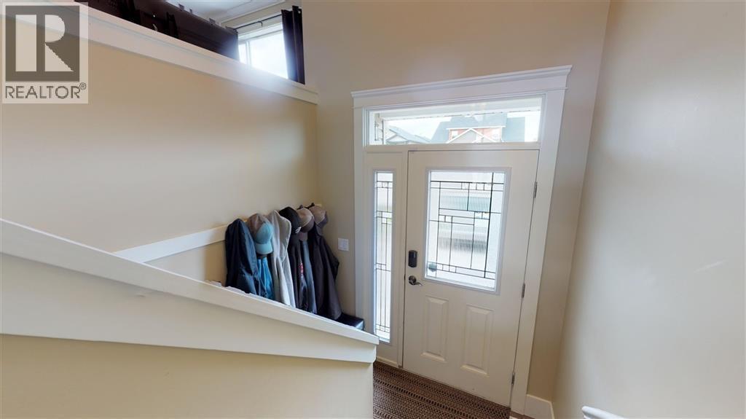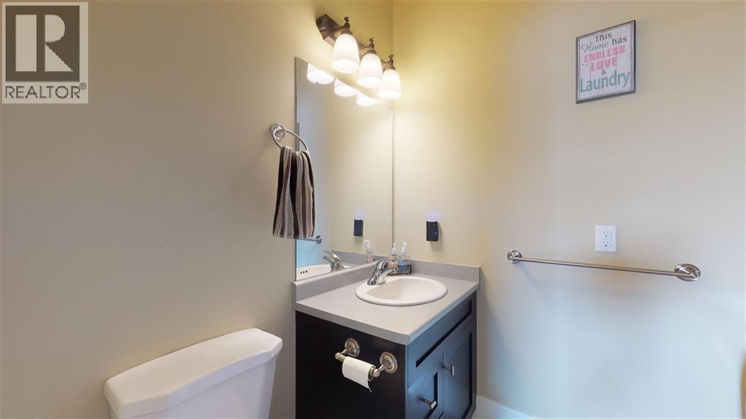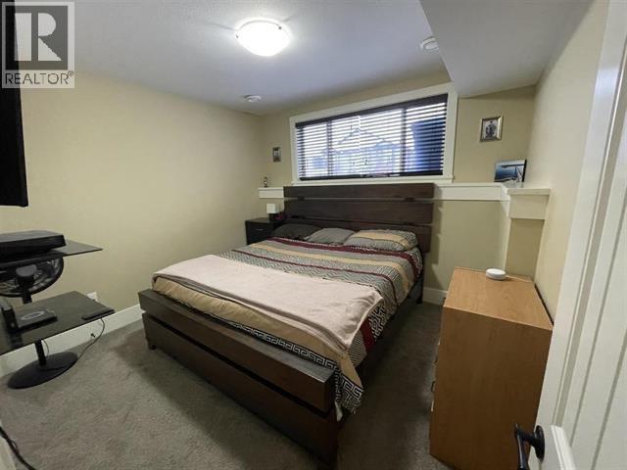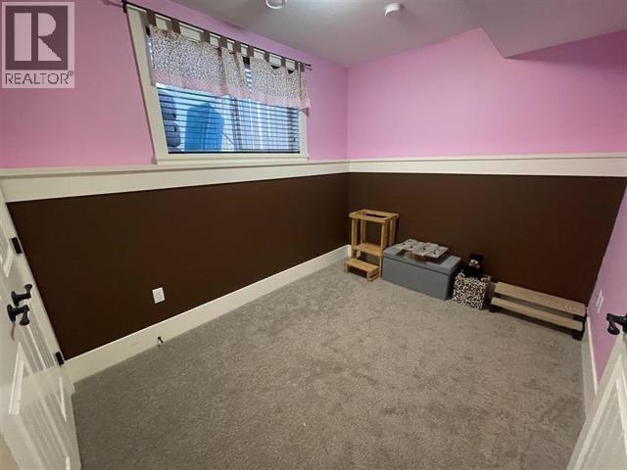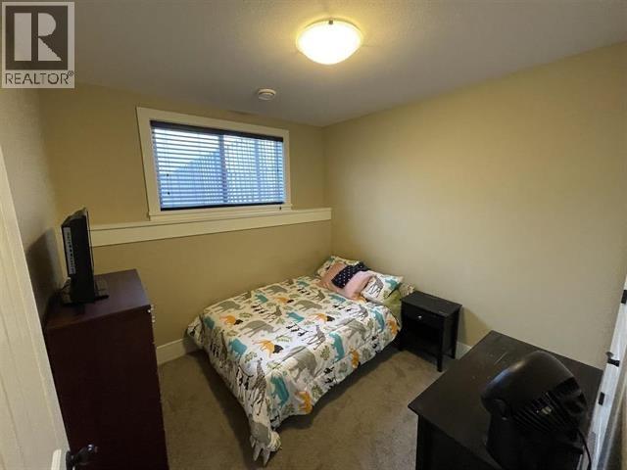3 Bedroom
2 Bathroom
1,205 ft2
Forced Air
$284,900
Duplex in Energy Park Backing onto Green Space. This popular duplex plan is perfectly situated in Energy Park, offering extra privacy with no rear neighbors -- just peaceful green space. The main floor boasts an open-concept layout with a spacious kitchen, bright living room, and dining area that opens to a patio and large fenced backyard, perfect for entertaining or relaxing. Downstairs, you'll find generously sized bedrooms, a full bathroom, and convenient laundry. A functional layout paired with a prime location makes this home an excellent choice for families, first-time buyers, or investors. (id:46156)
Property Details
|
MLS® Number
|
R3053191 |
|
Property Type
|
Single Family |
Building
|
Bathroom Total
|
2 |
|
Bedrooms Total
|
3 |
|
Basement Development
|
Finished |
|
Basement Type
|
Full (finished) |
|
Constructed Date
|
2014 |
|
Construction Style Attachment
|
Attached |
|
Foundation Type
|
Concrete Perimeter |
|
Heating Fuel
|
Natural Gas |
|
Heating Type
|
Forced Air |
|
Roof Material
|
Fiberglass |
|
Roof Style
|
Conventional |
|
Stories Total
|
2 |
|
Size Interior
|
1,205 Ft2 |
|
Total Finished Area
|
1205 Sqft |
|
Type
|
Duplex |
Parking
Land
Rooms
| Level |
Type |
Length |
Width |
Dimensions |
|
Basement |
Primary Bedroom |
11 ft ,4 in |
10 ft ,8 in |
11 ft ,4 in x 10 ft ,8 in |
|
Basement |
Bedroom 2 |
9 ft ,8 in |
9 ft ,8 in |
9 ft ,8 in x 9 ft ,8 in |
|
Basement |
Bedroom 3 |
8 ft ,6 in |
10 ft ,1 in |
8 ft ,6 in x 10 ft ,1 in |
|
Main Level |
Dining Room |
8 ft ,1 in |
14 ft |
8 ft ,1 in x 14 ft |
|
Main Level |
Kitchen |
10 ft |
10 ft ,6 in |
10 ft x 10 ft ,6 in |
|
Main Level |
Living Room |
11 ft ,8 in |
15 ft ,6 in |
11 ft ,8 in x 15 ft ,6 in |
https://www.realtor.ca/real-estate/28925934/8327-87-avenue-fort-st-john


