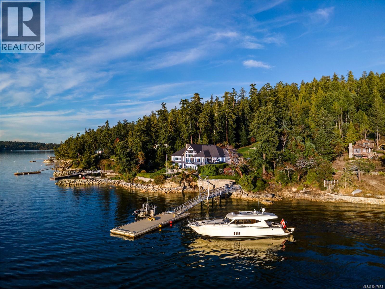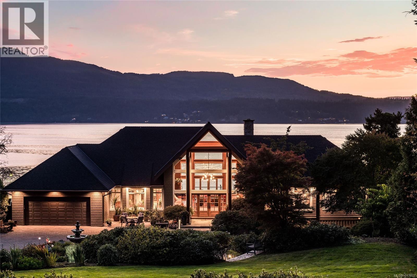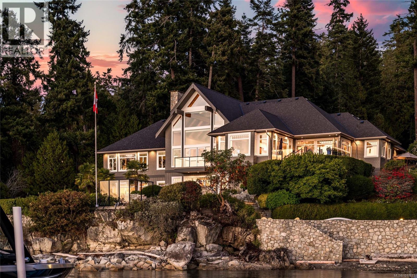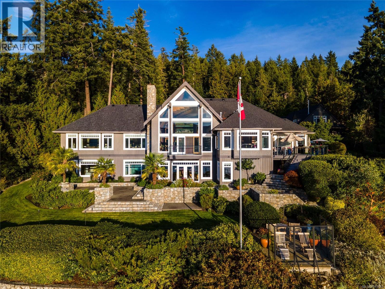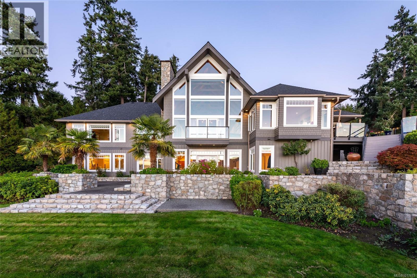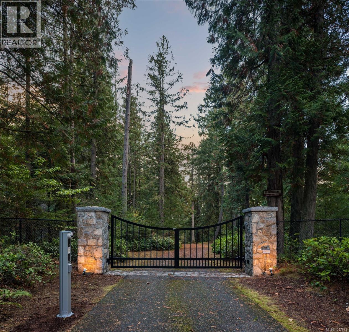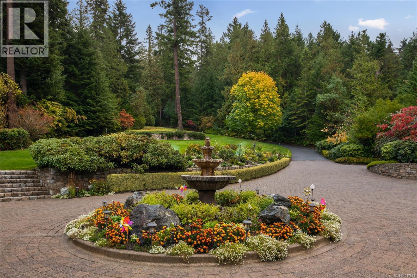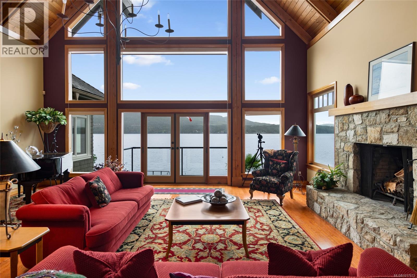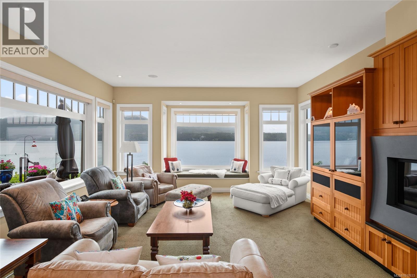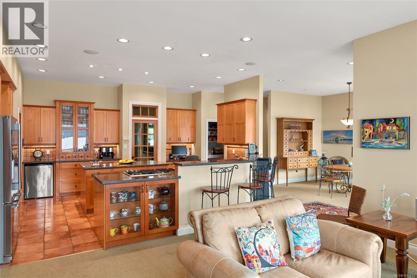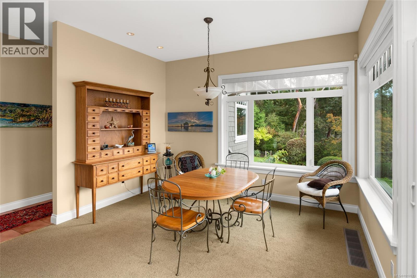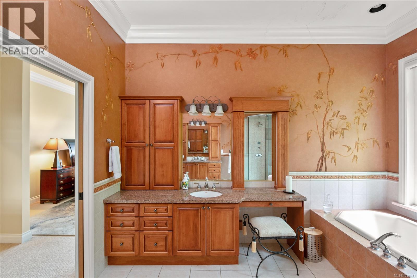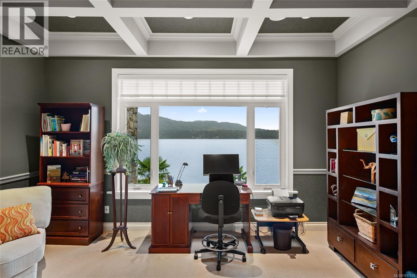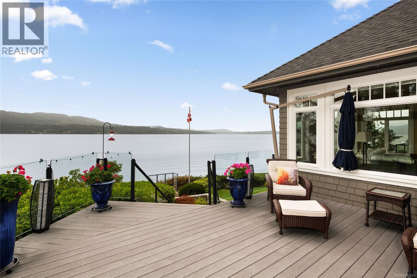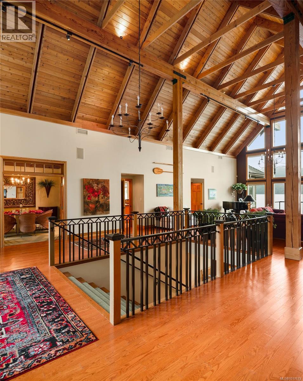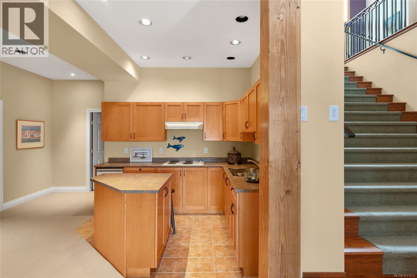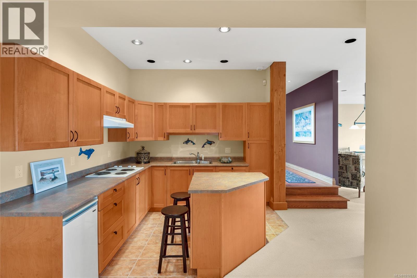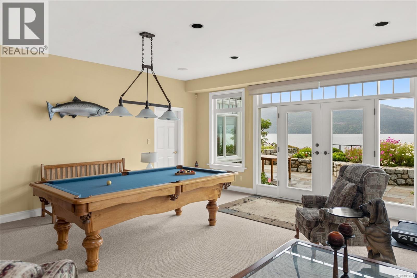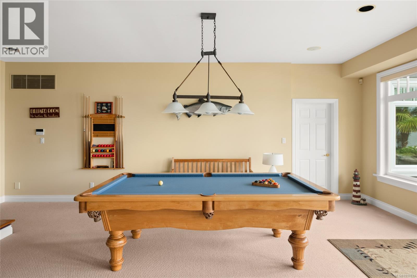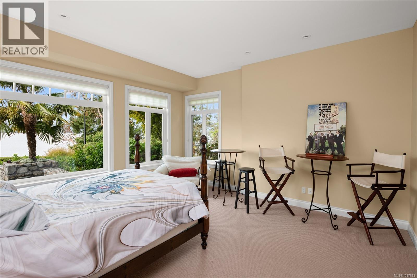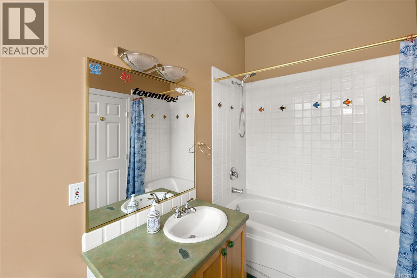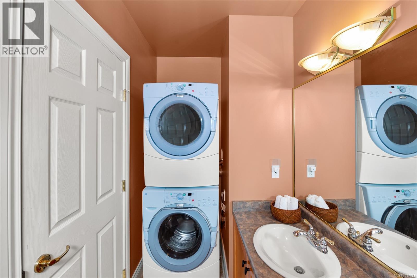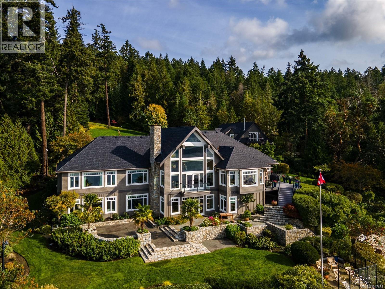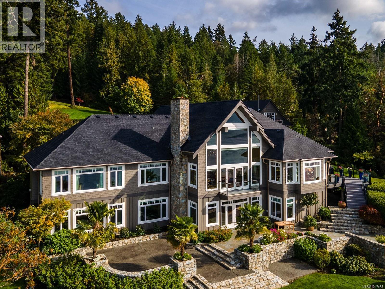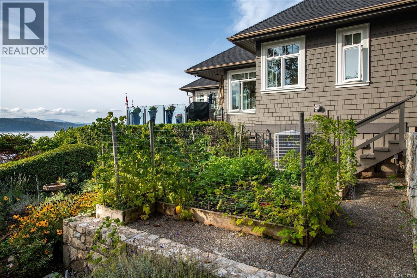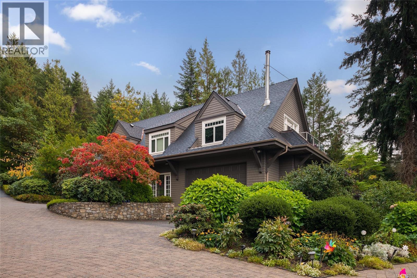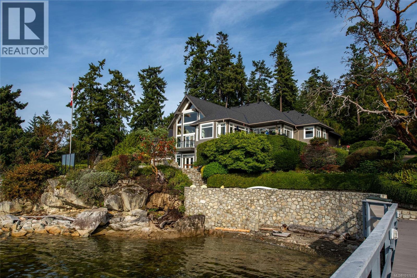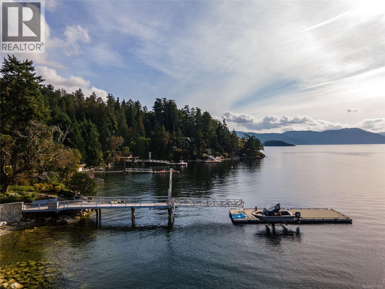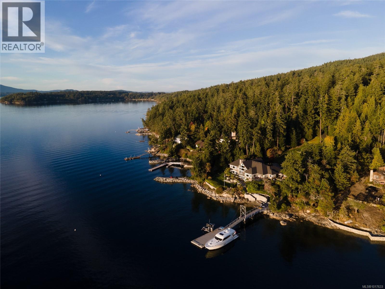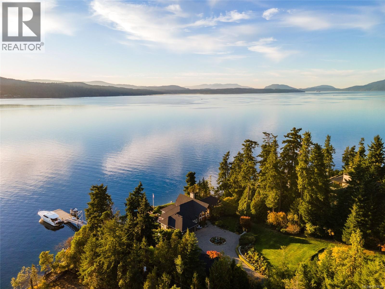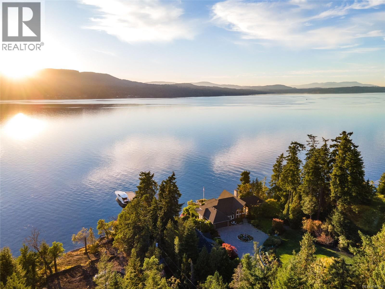6 Bedroom
9 Bathroom
13,201 ft2
Westcoast
Fireplace
Air Conditioned
Baseboard Heaters, Heat Pump
Waterfront On Ocean
Acreage
$12,900,000
Exceptional 7 acre low-bank oceanfront estate in South Vancouver Island, captivates at every turn. Custom built in 1996. Main 6,660+sqft residence is a masterful expression of West Coast architecture, blending natural materials with floor to ceiling windows that frame breathtaking sunsets over the Malahat. Gated & fully fenced, offering total privacy amidst mature fir, arbutus & cedar. Enviable, open-beam construction, 4 beds, 7 baths, a grand piano in the Great rm, 3 fireplaces, a theater, custom pool table, new HVAC, new roofs & a Lutron lighting system. Separate 2-bed, 2 bath carriage house welcomes guests in comfort. Resort style living with multiple oceanfront patios, 6 car garage, a 60x20 concrete dock with power/water, boat lift, helicopter landing pad, walking trails & mature gardens. West facing waterfront, with potential to subdivide. Conveniently situated only 15 mins to Victoria International Airport, 30 mins to Victoria, 10 mins to Butchart Gardens by boat or vehicle. (id:46156)
Property Details
|
MLS® Number
|
1017633 |
|
Property Type
|
Single Family |
|
Neigbourhood
|
Inlet |
|
Features
|
Curb & Gutter, Private Setting, Wooded Area, Irregular Lot Size, Sloping, Moorage |
|
Parking Space Total
|
6 |
|
Plan
|
Vip2100 |
|
Structure
|
Patio(s) |
|
View Type
|
Mountain View, Ocean View |
|
Water Front Type
|
Waterfront On Ocean |
Building
|
Bathroom Total
|
9 |
|
Bedrooms Total
|
6 |
|
Appliances
|
Range, Dishwasher, Garburator, Hot Tub, Microwave, Oven - Built-in, Range - Gas, See Remarks, Refrigerator, Stove, Washer, Dryer |
|
Architectural Style
|
Westcoast |
|
Constructed Date
|
1996 |
|
Cooling Type
|
Air Conditioned |
|
Fireplace Present
|
Yes |
|
Fireplace Total
|
4 |
|
Heating Fuel
|
Electric, Other |
|
Heating Type
|
Baseboard Heaters, Heat Pump |
|
Size Interior
|
13,201 Ft2 |
|
Total Finished Area
|
9727 Sqft |
|
Type
|
House |
Land
|
Acreage
|
Yes |
|
Size Irregular
|
6.8 |
|
Size Total
|
6.8 Ac |
|
Size Total Text
|
6.8 Ac |
|
Zoning Type
|
Residential |
Rooms
| Level |
Type |
Length |
Width |
Dimensions |
|
Second Level |
Balcony |
13 ft |
6 ft |
13 ft x 6 ft |
|
Lower Level |
Media |
|
|
21' x 14' |
|
Lower Level |
Bonus Room |
|
|
14' x 21' |
|
Lower Level |
Ensuite |
|
|
4-Piece |
|
Lower Level |
Bathroom |
|
|
3-Piece |
|
Lower Level |
Bedroom |
|
|
13' x 12' |
|
Lower Level |
Recreation Room |
|
|
24' x 20' |
|
Lower Level |
Bedroom |
|
|
15' x 12' |
|
Lower Level |
Bedroom |
|
|
16' x 15' |
|
Lower Level |
Office |
|
|
21' x 13' |
|
Lower Level |
Ensuite |
|
|
4-Piece |
|
Lower Level |
Bathroom |
|
|
4-Piece |
|
Lower Level |
Kitchen |
|
|
10' x 9' |
|
Main Level |
Bathroom |
|
|
2-Piece |
|
Main Level |
Laundry Room |
|
|
10' x 7' |
|
Main Level |
Eating Area |
|
|
13' x 13' |
|
Main Level |
Family Room |
|
|
24' x 17' |
|
Main Level |
Office |
|
|
15' x 13' |
|
Main Level |
Ensuite |
|
|
6-Piece |
|
Main Level |
Bathroom |
|
|
2-Piece |
|
Main Level |
Primary Bedroom |
|
|
22' x 18' |
|
Main Level |
Kitchen |
|
|
19' x 16' |
|
Main Level |
Dining Room |
|
|
16' x 15' |
|
Main Level |
Living Room |
|
|
24' x 24' |
|
Main Level |
Entrance |
|
|
24' x 22' |
|
Other |
Patio |
44 ft |
11 ft |
44 ft x 11 ft |
|
Auxiliary Building |
Bathroom |
|
|
2-Piece |
|
Auxiliary Building |
Other |
9 ft |
6 ft |
9 ft x 6 ft |
|
Auxiliary Building |
Bathroom |
|
|
4-Piece |
|
Auxiliary Building |
Bedroom |
15 ft |
16 ft |
15 ft x 16 ft |
|
Auxiliary Building |
Bedroom |
12 ft |
16 ft |
12 ft x 16 ft |
|
Auxiliary Building |
Other |
8 ft |
12 ft |
8 ft x 12 ft |
|
Auxiliary Building |
Living Room |
19 ft |
16 ft |
19 ft x 16 ft |
|
Auxiliary Building |
Kitchen |
10 ft |
12 ft |
10 ft x 12 ft |
https://www.realtor.ca/real-estate/29017186/8338-west-saanich-rd-central-saanich-inlet


