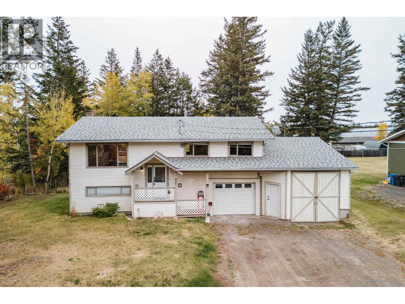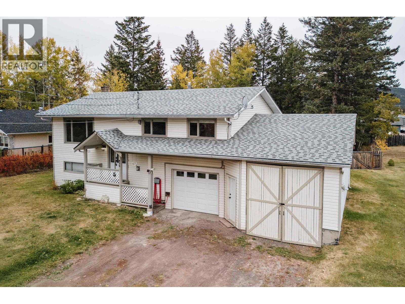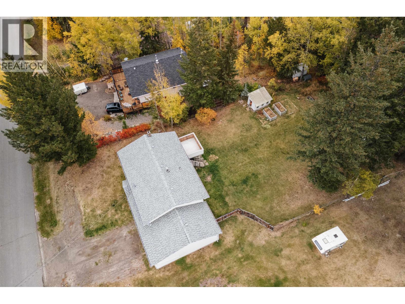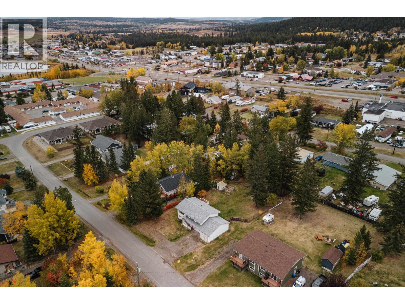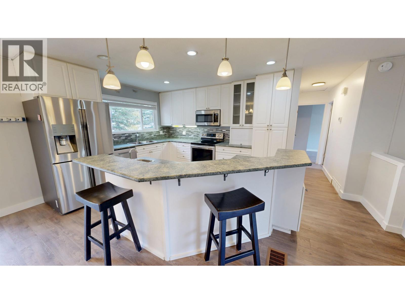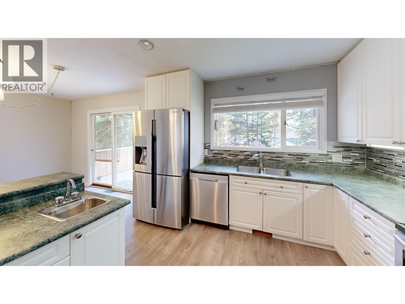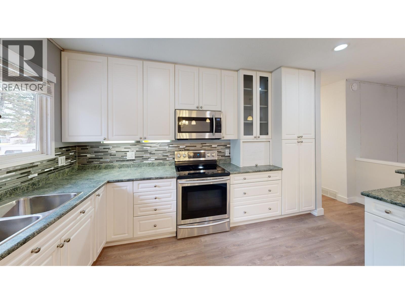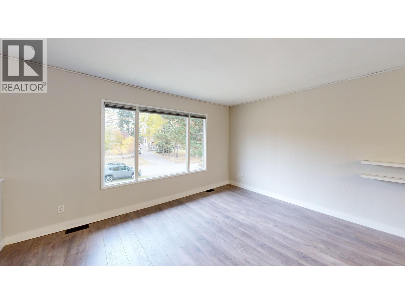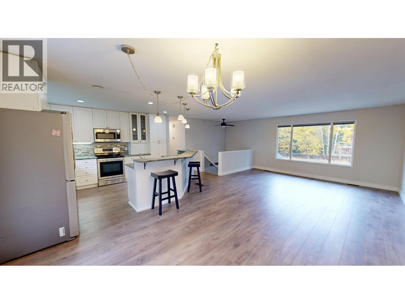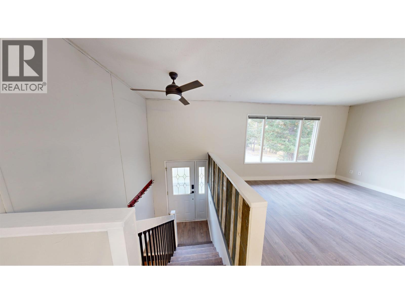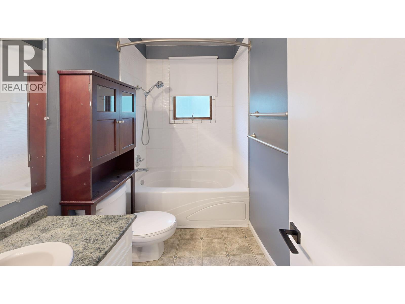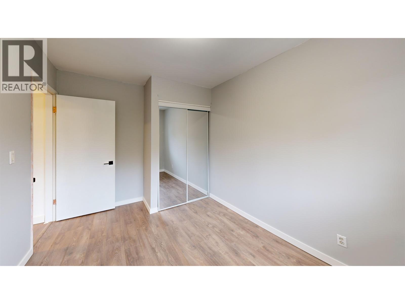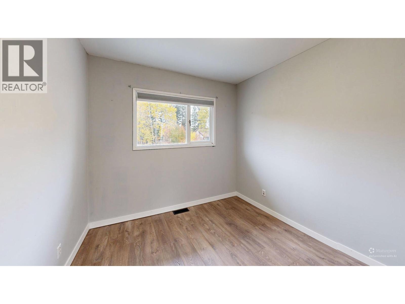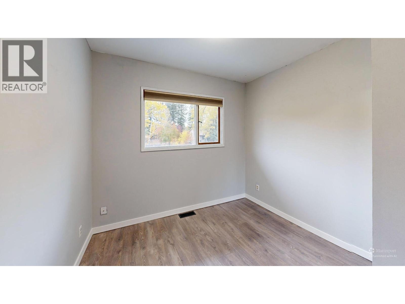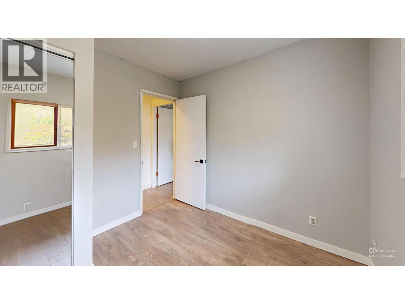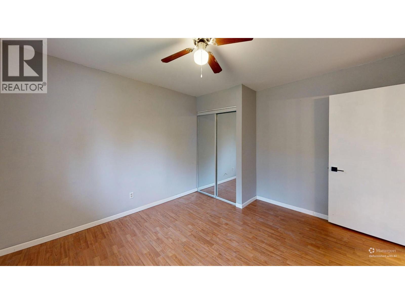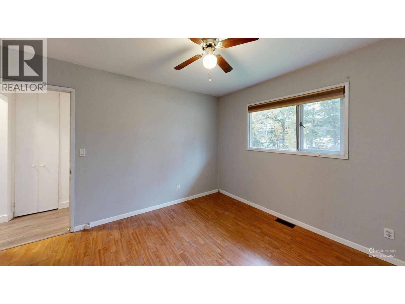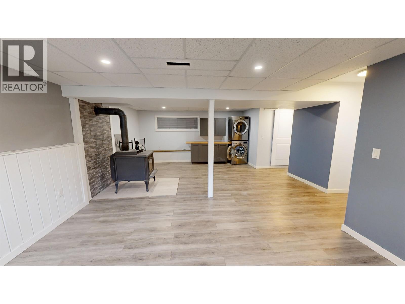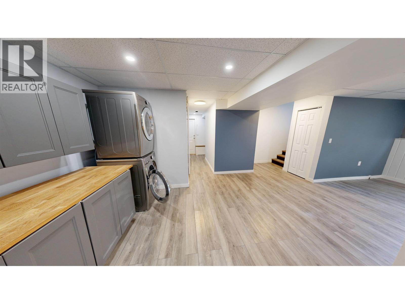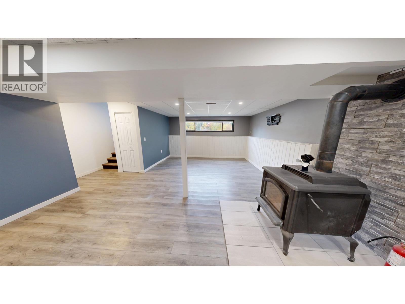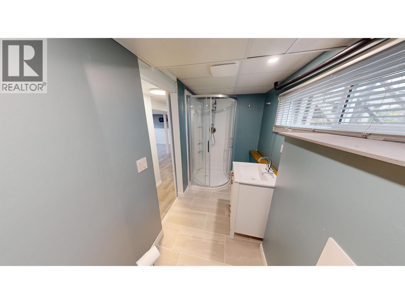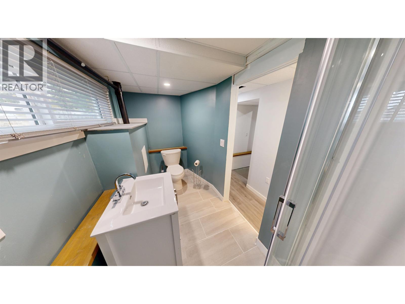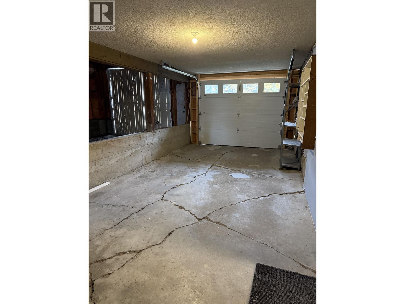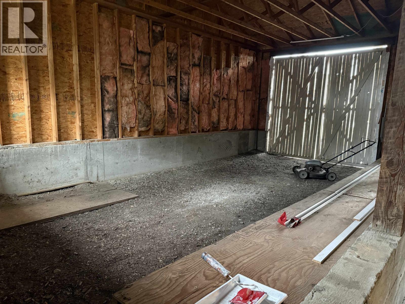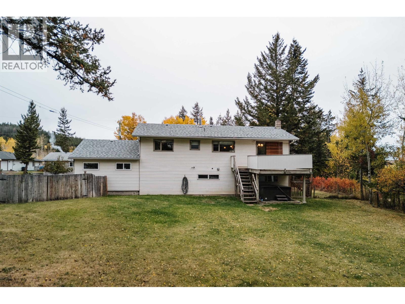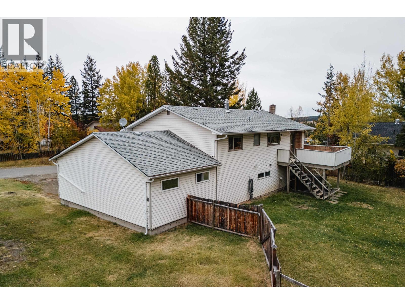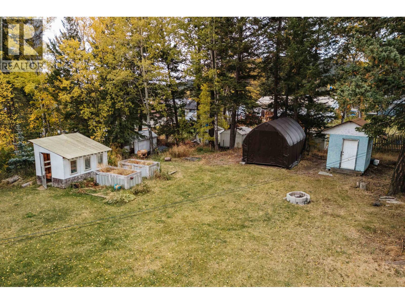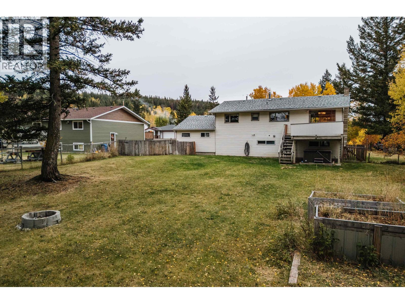3 Bedroom
2 Bathroom
1,682 ft2
Fireplace
Forced Air
$469,000
Where small-town living meets big adventure! This beautiful family home in 100 Mile House offers the perfect blend of in-town convenience and outdoor lifestyle just steps away from endless ATV, bike, and cross-country ski trails. Featuring 3 bedrooms, 2 bathrooms, and an open-concept kitchen, it’s designed for comfortable everyday living. The spacious basement rec room is ideal for movie nights or entertaining friends, complete with a new drop ceiling. Step outside to a large, fully fenced yard perfect for kids and furry friends to roam-All in one perfect package! (id:46156)
Property Details
|
MLS® Number
|
R3057048 |
|
Property Type
|
Single Family |
Building
|
Bathroom Total
|
2 |
|
Bedrooms Total
|
3 |
|
Appliances
|
Washer, Dryer, Refrigerator, Stove, Dishwasher, Hot Tub |
|
Basement Development
|
Finished |
|
Basement Type
|
N/a (finished) |
|
Constructed Date
|
1973 |
|
Construction Style Attachment
|
Detached |
|
Exterior Finish
|
Vinyl Siding |
|
Fireplace Present
|
Yes |
|
Fireplace Total
|
1 |
|
Foundation Type
|
Concrete Perimeter |
|
Heating Fuel
|
Natural Gas, Wood |
|
Heating Type
|
Forced Air |
|
Roof Material
|
Asphalt Shingle |
|
Roof Style
|
Conventional |
|
Stories Total
|
2 |
|
Size Interior
|
1,682 Ft2 |
|
Total Finished Area
|
1682 Sqft |
|
Type
|
House |
|
Utility Water
|
Municipal Water |
Parking
Land
|
Acreage
|
No |
|
Size Irregular
|
15246 |
|
Size Total
|
15246 Sqft |
|
Size Total Text
|
15246 Sqft |
Rooms
| Level |
Type |
Length |
Width |
Dimensions |
|
Basement |
Recreational, Games Room |
12 ft ,1 in |
14 ft |
12 ft ,1 in x 14 ft |
|
Basement |
Laundry Room |
12 ft ,5 in |
15 ft ,6 in |
12 ft ,5 in x 15 ft ,6 in |
|
Basement |
Utility Room |
12 ft ,1 in |
6 ft ,4 in |
12 ft ,1 in x 6 ft ,4 in |
|
Main Level |
Living Room |
14 ft ,7 in |
12 ft ,5 in |
14 ft ,7 in x 12 ft ,5 in |
|
Main Level |
Kitchen |
13 ft ,4 in |
11 ft ,2 in |
13 ft ,4 in x 11 ft ,2 in |
|
Main Level |
Dining Room |
11 ft ,3 in |
11 ft ,5 in |
11 ft ,3 in x 11 ft ,5 in |
|
Main Level |
Bedroom 2 |
8 ft ,1 in |
9 ft |
8 ft ,1 in x 9 ft |
|
Main Level |
Bedroom 3 |
10 ft ,8 in |
12 ft ,4 in |
10 ft ,8 in x 12 ft ,4 in |
|
Main Level |
Bedroom 4 |
11 ft ,1 in |
12 ft ,6 in |
11 ft ,1 in x 12 ft ,6 in |
https://www.realtor.ca/real-estate/28970894/835-spruce-avenue-100-mile-house


