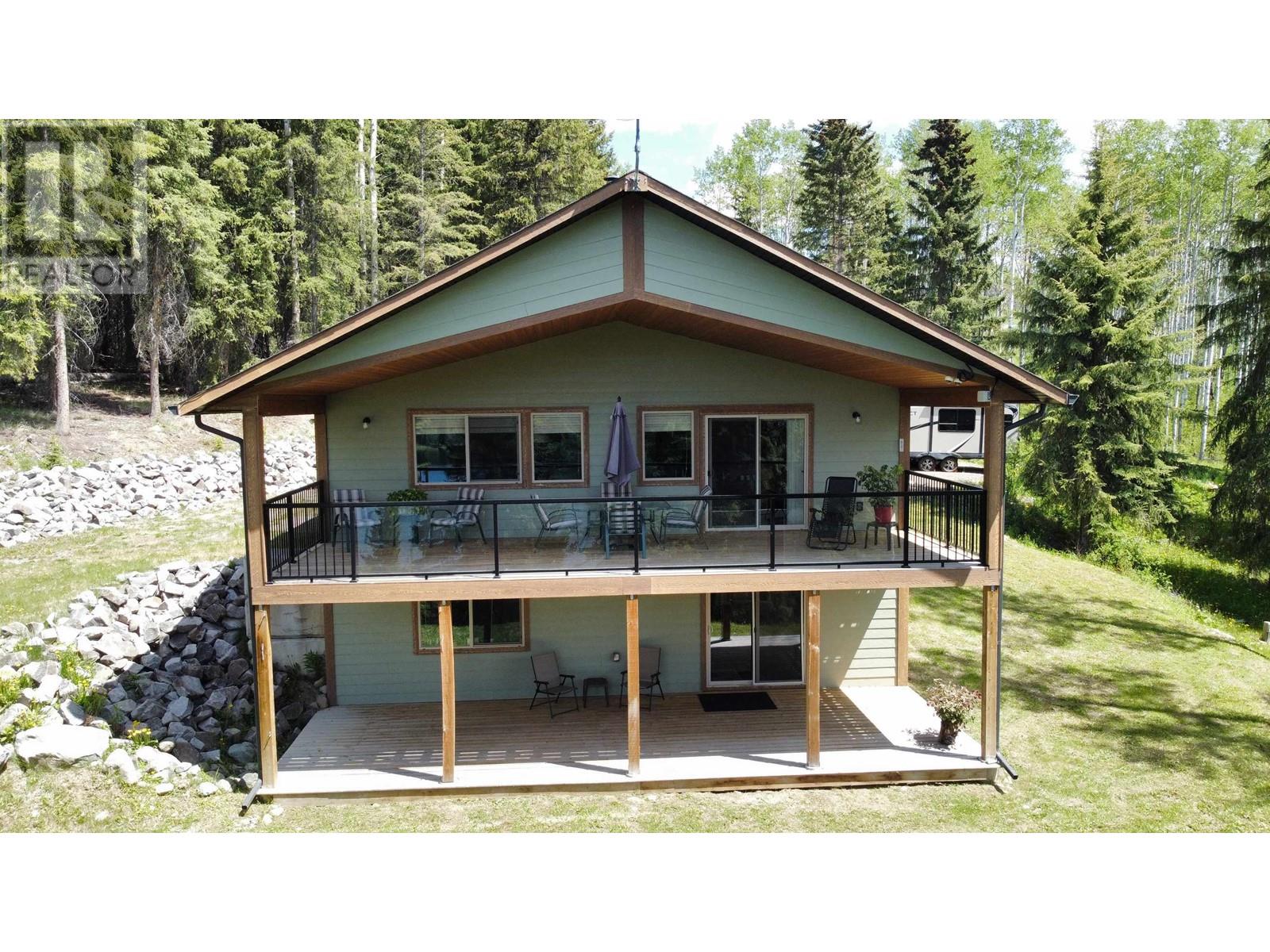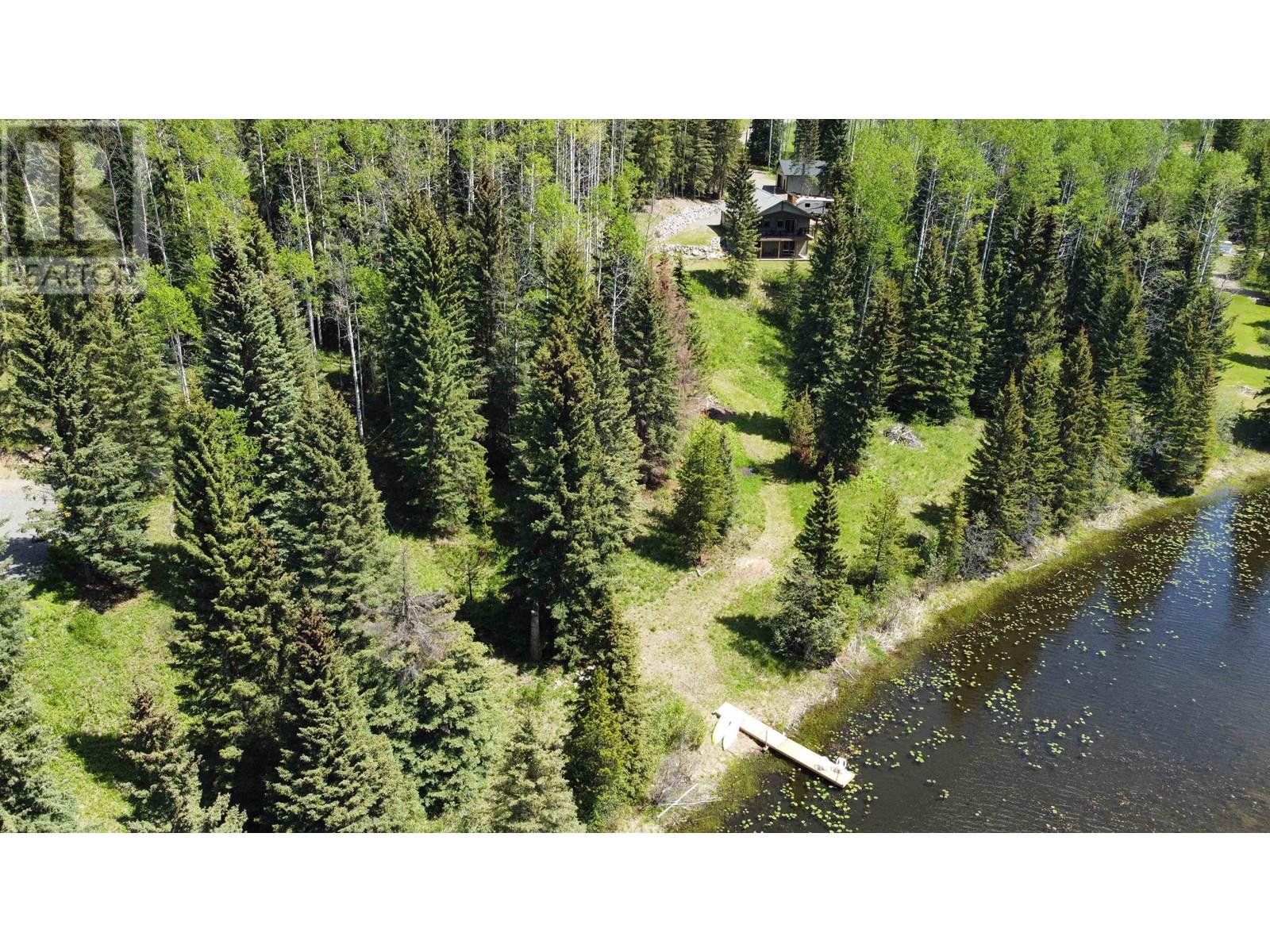3 Bedroom
3 Bathroom
2,508 ft2
Fireplace
Radiant/infra-Red Heat
Waterfront
Acreage
$919,900
Escape to lakeside luxury in this stunning 3 bdrm & 3 bath home spanning 2500sqft across two levels. Entertain effortlessly in the thoughtfully designed open-concept living area complemented by ample natural light, a covered SW facing deck & serene lake views. Retreat to the spacious main floor primary bdrm featuring a walk in closet & 5 piece ensuite. Crafted with meticulous attention to detail with in-floor heating on both floors, the home boasts energy efficiency & top quality craftsmanship throughout. A 24'x36' detached double garage with ICF construction offers plenty space for vehicles and storage. With a built-in backup generator and boasting 200ft of private shoreline, the tranquility of lakeside living, all tucked away on a quiet road, will assure your comfort and enjoyment! (id:46156)
Property Details
|
MLS® Number
|
R2989223 |
|
Property Type
|
Single Family |
|
Structure
|
Workshop |
|
View Type
|
Lake View |
|
Water Front Type
|
Waterfront |
Building
|
Bathroom Total
|
3 |
|
Bedrooms Total
|
3 |
|
Appliances
|
Washer/dryer Combo, Dishwasher, Range, Refrigerator |
|
Basement Development
|
Finished |
|
Basement Type
|
N/a (finished) |
|
Constructed Date
|
2018 |
|
Construction Style Attachment
|
Detached |
|
Exterior Finish
|
Composite Siding |
|
Fire Protection
|
Security System |
|
Fireplace Present
|
Yes |
|
Fireplace Total
|
1 |
|
Fixture
|
Drapes/window Coverings |
|
Foundation Type
|
Concrete Perimeter |
|
Heating Fuel
|
Propane |
|
Heating Type
|
Radiant/infra-red Heat |
|
Roof Material
|
Asphalt Shingle |
|
Roof Style
|
Conventional |
|
Stories Total
|
2 |
|
Size Interior
|
2,508 Ft2 |
|
Type
|
House |
|
Utility Water
|
Drilled Well |
Parking
Land
|
Acreage
|
Yes |
|
Size Irregular
|
4.97 |
|
Size Total
|
4.97 Ac |
|
Size Total Text
|
4.97 Ac |
Rooms
| Level |
Type |
Length |
Width |
Dimensions |
|
Basement |
Laundry Room |
8 ft ,3 in |
8 ft ,5 in |
8 ft ,3 in x 8 ft ,5 in |
|
Basement |
Utility Room |
15 ft ,3 in |
13 ft ,1 in |
15 ft ,3 in x 13 ft ,1 in |
|
Basement |
Bedroom 2 |
15 ft ,2 in |
12 ft ,7 in |
15 ft ,2 in x 12 ft ,7 in |
|
Basement |
Bedroom 3 |
15 ft ,3 in |
14 ft ,6 in |
15 ft ,3 in x 14 ft ,6 in |
|
Basement |
Recreational, Games Room |
15 ft ,2 in |
17 ft ,9 in |
15 ft ,2 in x 17 ft ,9 in |
|
Main Level |
Foyer |
8 ft ,7 in |
9 ft ,1 in |
8 ft ,7 in x 9 ft ,1 in |
|
Main Level |
Kitchen |
8 ft ,8 in |
13 ft ,6 in |
8 ft ,8 in x 13 ft ,6 in |
|
Main Level |
Great Room |
32 ft ,2 in |
18 ft ,6 in |
32 ft ,2 in x 18 ft ,6 in |
|
Main Level |
Primary Bedroom |
13 ft ,4 in |
18 ft ,5 in |
13 ft ,4 in x 18 ft ,5 in |
https://www.realtor.ca/real-estate/28152804/8396-rainbow-country-road-bridge-lake














































