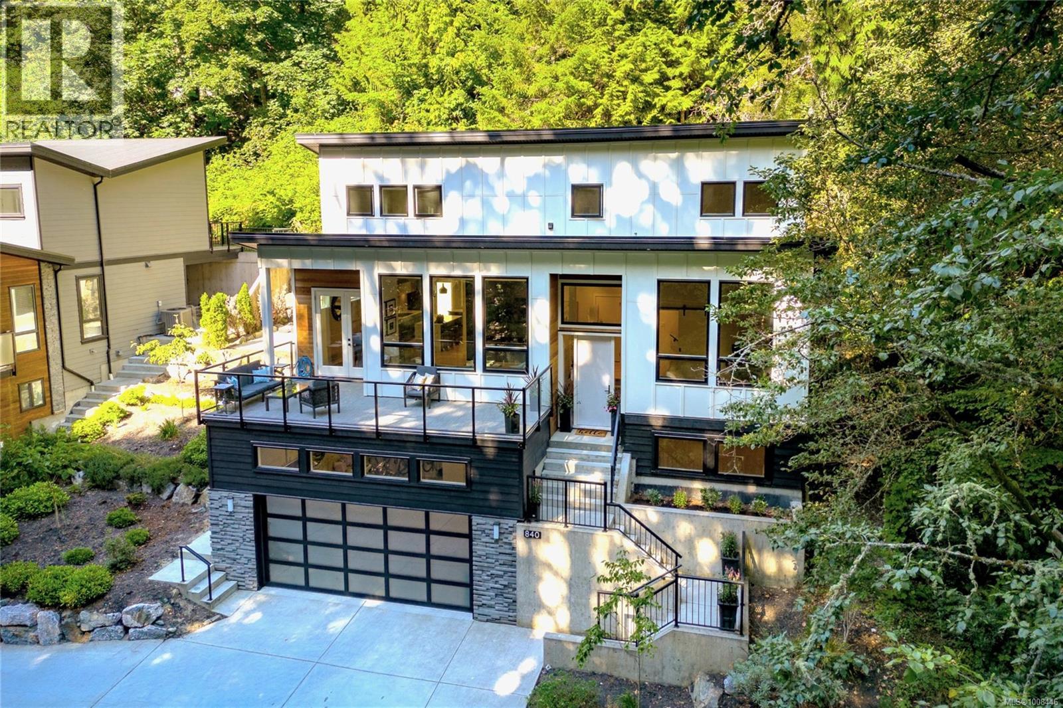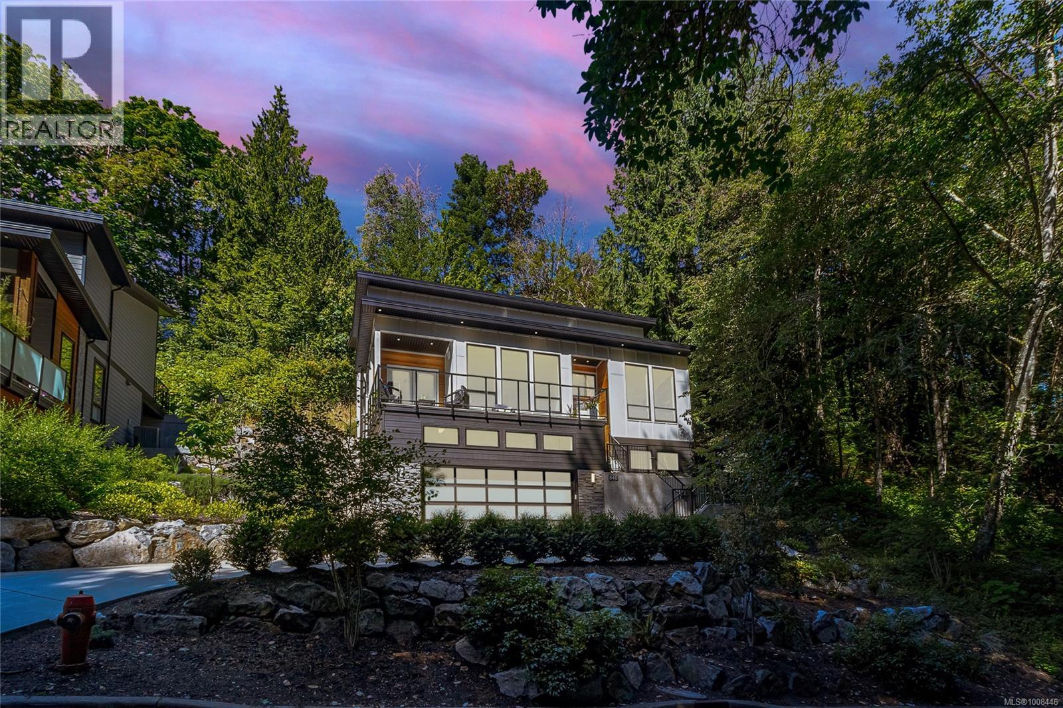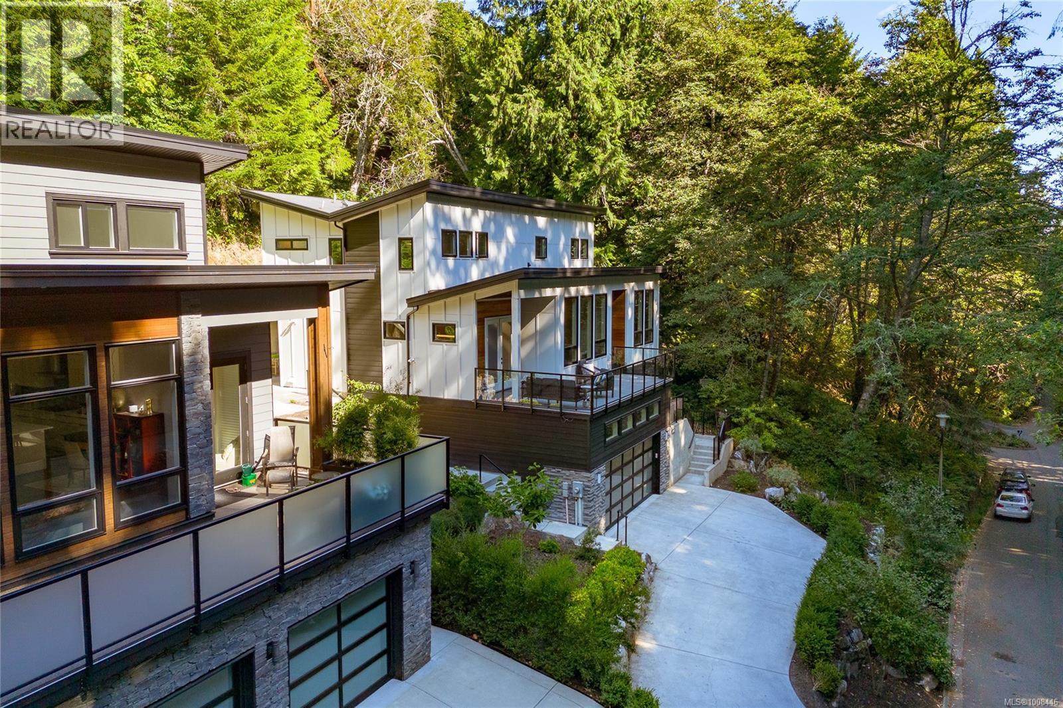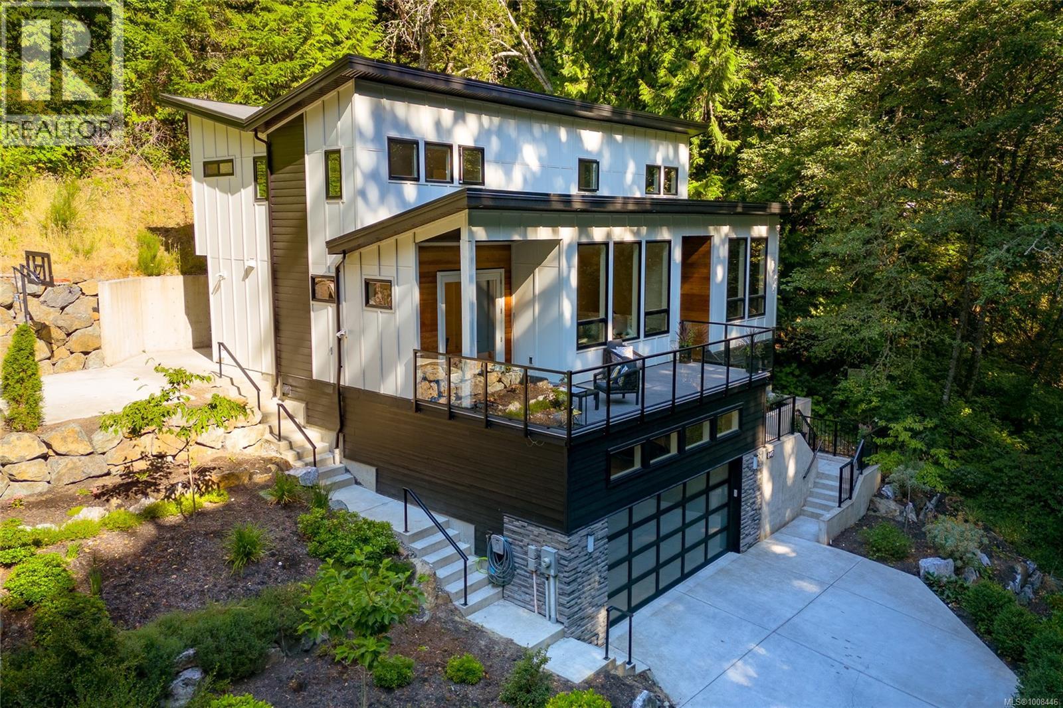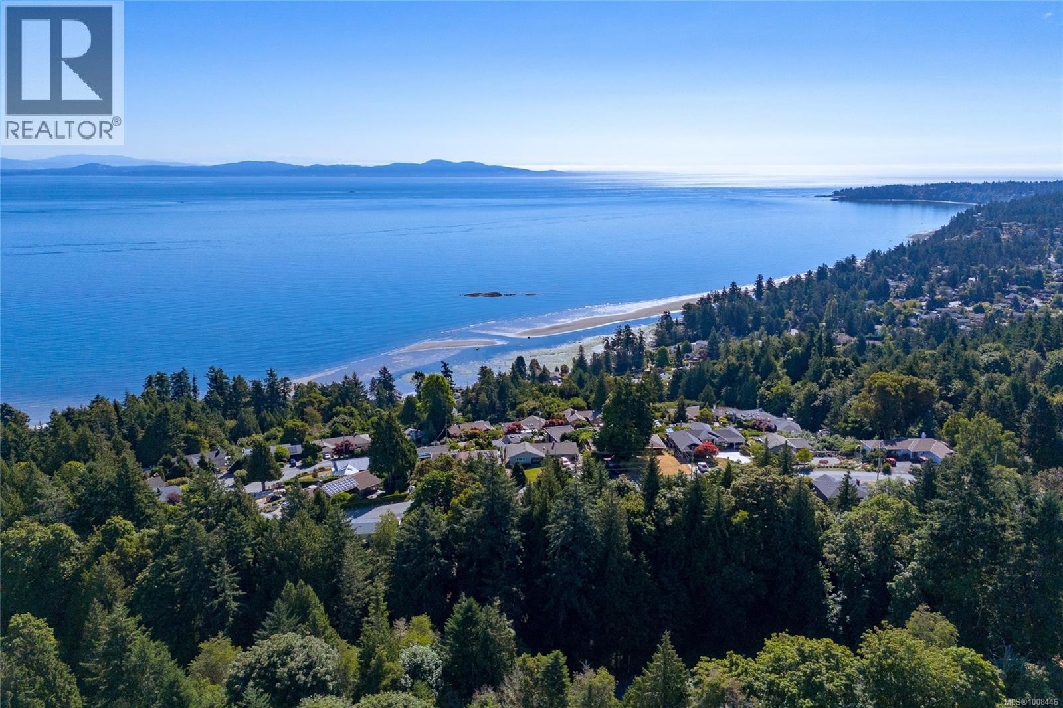5 Bedroom
5 Bathroom
3,532 ft2
Contemporary, Westcoast
Fireplace
Air Conditioned, Central Air Conditioning
Forced Air, Heat Pump
$1,949,900
Welcome to Cordova Bay living at its finest. This stunning 4-year-old executive residence offers over 2900+ sq ft of thoughtfully designed living space, combining modern luxury with timeless elegance. This 5-bedroom, 5-bathroom home boasts an incredibly flexible floorplan, including two primary suites, perfect for multi-generational living or income potential. The main level features open-concept living, ideal for entertaining, with soaring vaulted ceilings, expansive windows, and seamless flow between the gourmet kitchen, dining, and living room – all opening to a large sun-drenched deck overlooking the lush, private yard. A main-level primary suite with walk-in closet and ensuite offers ideal one-level living, and a dedicated home office ensures productivity and comfort. Upstairs, you’ll find three generous bedrooms, including a luxurious second primary retreat with a walk-in closet and elegant ensuite – perfect for long-term comfort or visiting family. The lower level includes a private bedroom and full bathroom, an ideal space for a teenager, student, or guest accommodation. With its modern finishes, vaulted ceilings throughout, and excellent layout, this home adapts beautifully to your lifestyle. The main floor primary suite has a separate entrance and can be easily converted into a self-contained nanny suite, adding flexibility and potential revenue. Located in the heart of prestigious Cordova Bay, you're just minutes from top schools, beaches, golf courses, and shopping. This is a rare opportunity to own a near-new executive home in one of Victoria's most desirable neighbourhoods. Don't miss your chance to experience West Coast luxury and lifestyle – this one checks every box. (id:46156)
Property Details
|
MLS® Number
|
1008446 |
|
Property Type
|
Single Family |
|
Neigbourhood
|
Cordova Bay |
|
Features
|
Hillside, Park Setting, Private Setting, Other |
|
Parking Space Total
|
3 |
|
Plan
|
Vip89059 |
Building
|
Bathroom Total
|
5 |
|
Bedrooms Total
|
5 |
|
Architectural Style
|
Contemporary, Westcoast |
|
Constructed Date
|
2021 |
|
Cooling Type
|
Air Conditioned, Central Air Conditioning |
|
Fireplace Present
|
Yes |
|
Fireplace Total
|
1 |
|
Heating Fuel
|
Electric |
|
Heating Type
|
Forced Air, Heat Pump |
|
Size Interior
|
3,532 Ft2 |
|
Total Finished Area
|
2917 Sqft |
|
Type
|
House |
Land
|
Access Type
|
Road Access |
|
Acreage
|
No |
|
Size Irregular
|
10570 |
|
Size Total
|
10570 Sqft |
|
Size Total Text
|
10570 Sqft |
|
Zoning Type
|
Residential |
Rooms
| Level |
Type |
Length |
Width |
Dimensions |
|
Second Level |
Laundry Room |
9 ft |
6 ft |
9 ft x 6 ft |
|
Second Level |
Ensuite |
8 ft |
13 ft |
8 ft x 13 ft |
|
Second Level |
Primary Bedroom |
14 ft |
14 ft |
14 ft x 14 ft |
|
Second Level |
Bathroom |
5 ft |
8 ft |
5 ft x 8 ft |
|
Second Level |
Bedroom |
11 ft |
12 ft |
11 ft x 12 ft |
|
Second Level |
Bedroom |
13 ft |
12 ft |
13 ft x 12 ft |
|
Lower Level |
Bathroom |
5 ft |
9 ft |
5 ft x 9 ft |
|
Lower Level |
Bedroom |
13 ft |
11 ft |
13 ft x 11 ft |
|
Main Level |
Office |
12 ft |
10 ft |
12 ft x 10 ft |
|
Main Level |
Bathroom |
5 ft |
5 ft |
5 ft x 5 ft |
|
Main Level |
Ensuite |
9 ft |
10 ft |
9 ft x 10 ft |
|
Main Level |
Kitchen |
13 ft |
12 ft |
13 ft x 12 ft |
|
Main Level |
Dining Room |
10 ft |
13 ft |
10 ft x 13 ft |
|
Main Level |
Primary Bedroom |
15 ft |
13 ft |
15 ft x 13 ft |
|
Main Level |
Living Room |
15 ft |
14 ft |
15 ft x 14 ft |
|
Main Level |
Entrance |
6 ft |
8 ft |
6 ft x 8 ft |
https://www.realtor.ca/real-estate/28654579/840-haliburton-rd-saanich-cordova-bay


