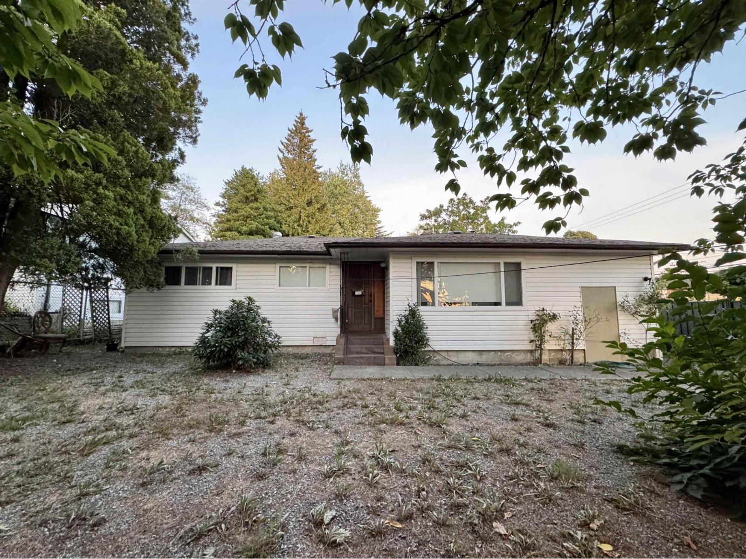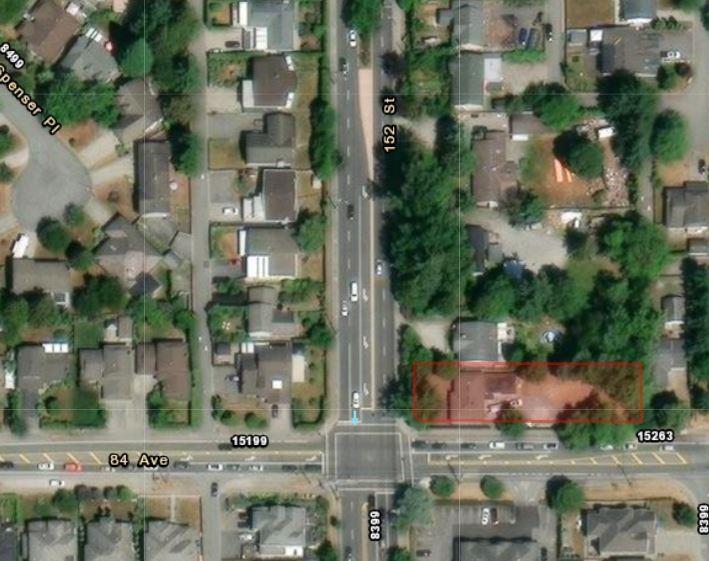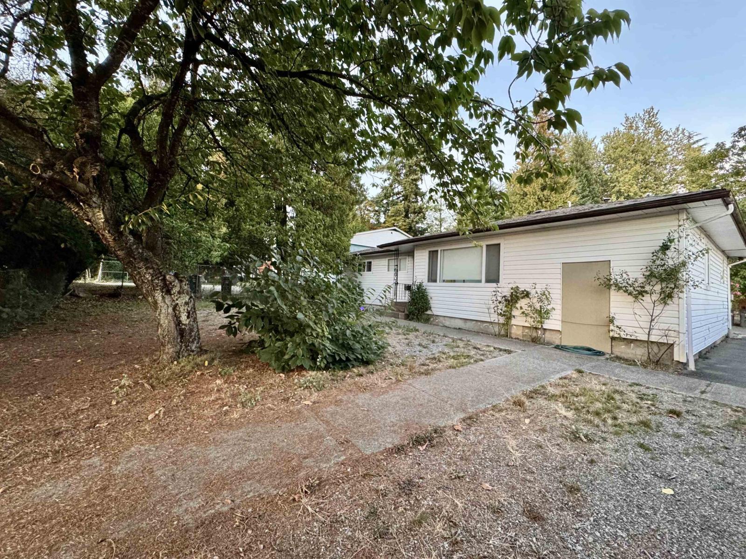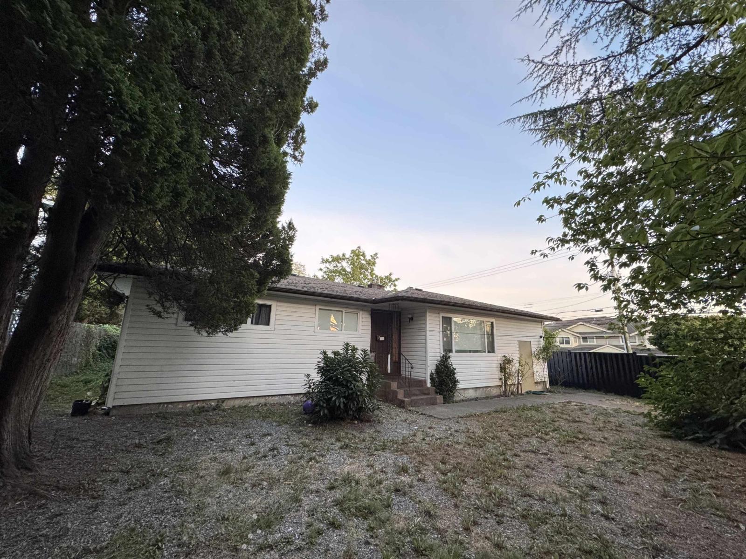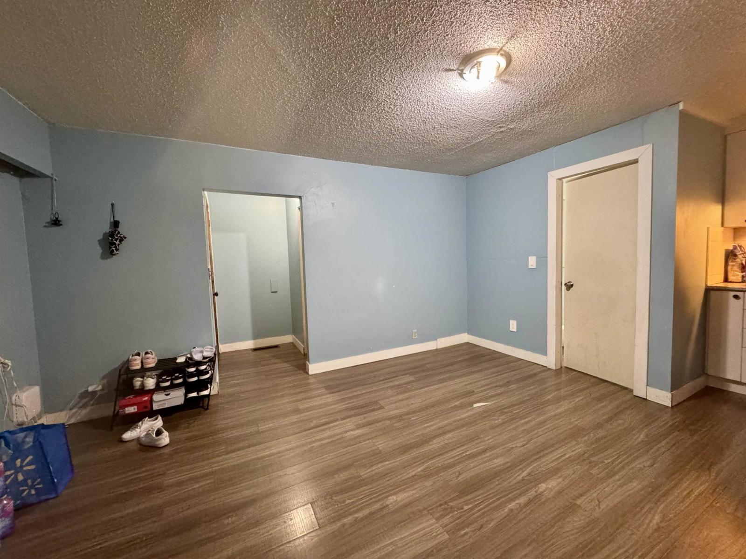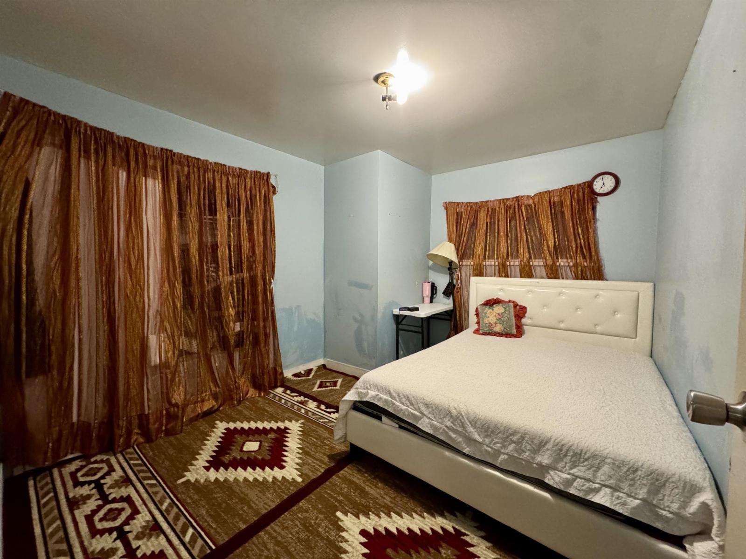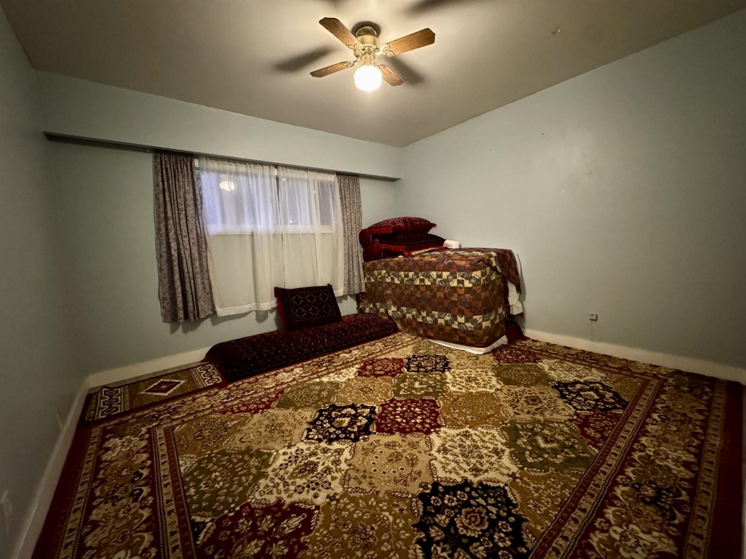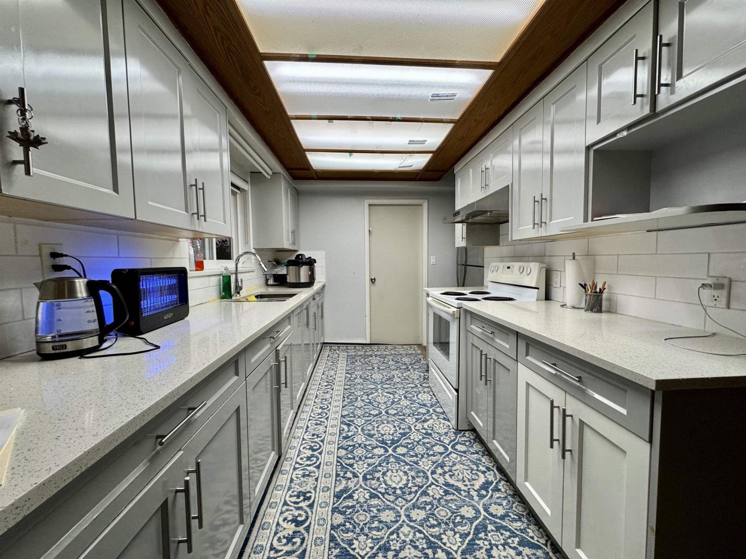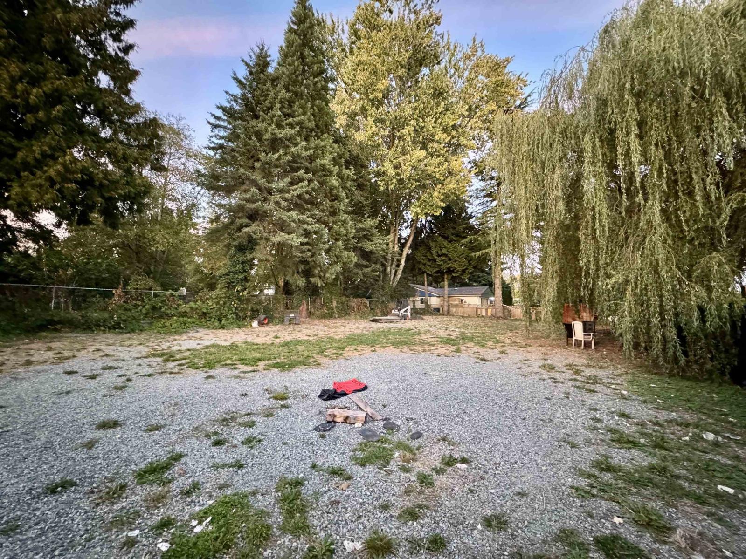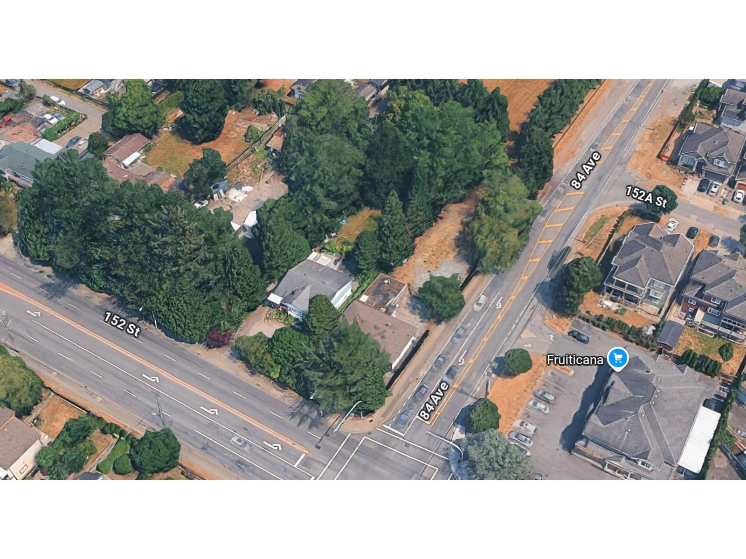5 Bedroom
2 Bathroom
2,004 ft2
Ranch
Forced Air
$1,999,900
Explore the future of redevelopment through Fleetwood's Stage 1 Plan. Starting with a baseline 0.25 FAR, the community evolves effortlessly from low-rise to high-rise living, while the vibrant core boasts 0.3 FAR of active commercial space-with potential for greater density. Lively street fronts energize the area, drawing people into a connected urban experience. Ground-level townhomes bring modern urban living to life. Surrey's forward-looking vision ushers in a new chapter: from the bustling Fleetwood Core to the inviting Neighbourhood Commercial districts, every zone is rich with opportunity. Within the Plan Boundary Extension, even a non-conforming duplex offers promise for transformation. For developers and investors alike, this is the moment to help shape Fleetwood's rising skyline. (id:46156)
Property Details
|
MLS® Number
|
R3069615 |
|
Property Type
|
Single Family |
|
Parking Space Total
|
6 |
Building
|
Bathroom Total
|
2 |
|
Bedrooms Total
|
5 |
|
Age
|
67 Years |
|
Amenities
|
Laundry - In Suite |
|
Appliances
|
Washer, Dryer, Refrigerator, Stove, Dishwasher |
|
Architectural Style
|
Ranch |
|
Basement Development
|
Unknown |
|
Basement Features
|
Unknown |
|
Basement Type
|
None (unknown) |
|
Construction Style Attachment
|
Detached |
|
Heating Fuel
|
Natural Gas |
|
Heating Type
|
Forced Air |
|
Size Interior
|
2,004 Ft2 |
|
Type
|
House |
|
Utility Water
|
Municipal Water |
Parking
Land
|
Acreage
|
No |
|
Sewer
|
Sanitary Sewer, Storm Sewer |
|
Size Irregular
|
14215 |
|
Size Total
|
14215 Sqft |
|
Size Total Text
|
14215 Sqft |
Utilities
|
Electricity
|
Available |
|
Natural Gas
|
Available |
|
Water
|
Available |
https://www.realtor.ca/real-estate/29132719/8406-152-street-surrey


