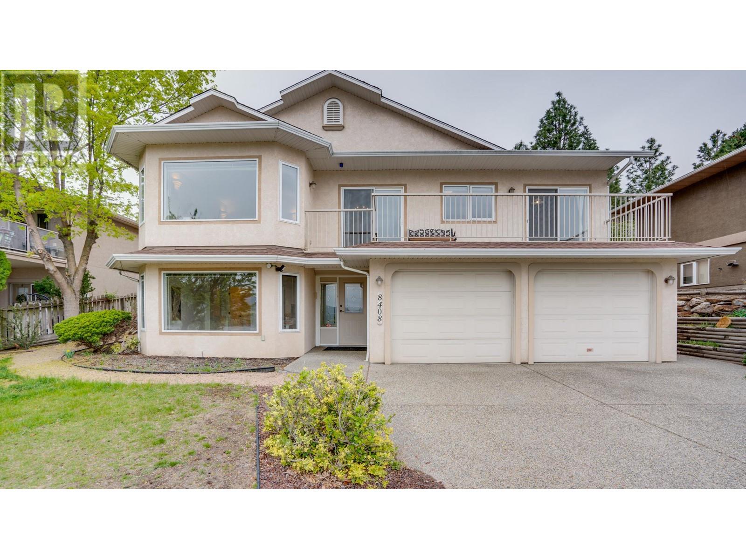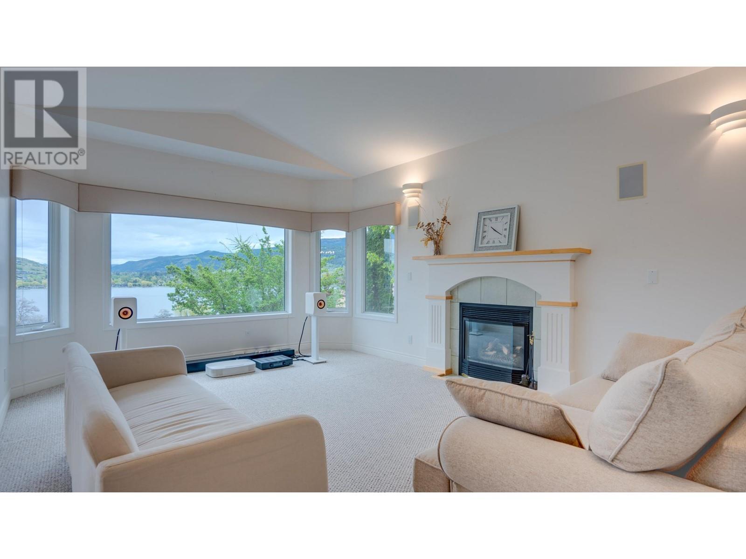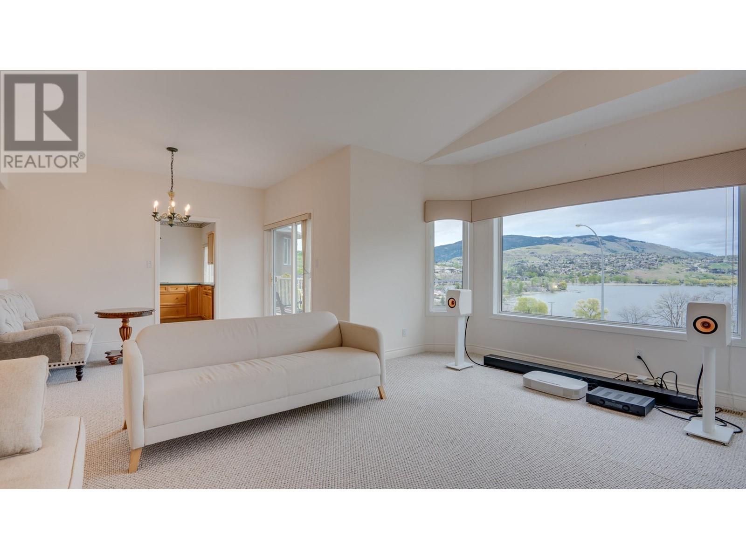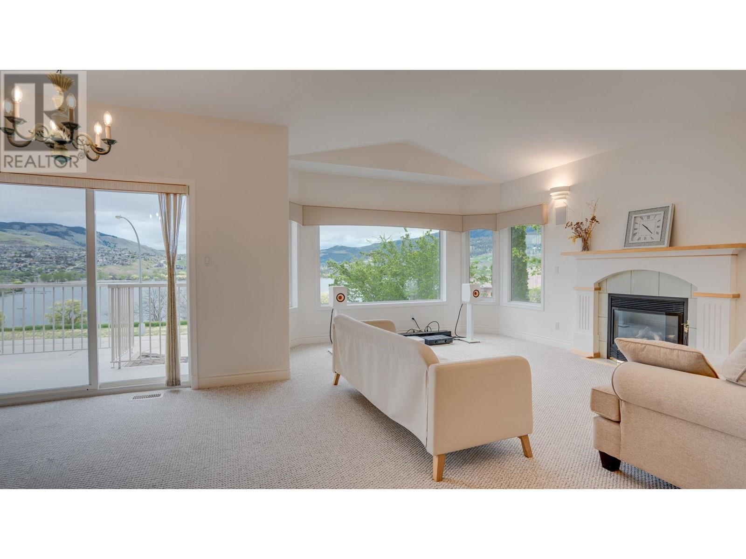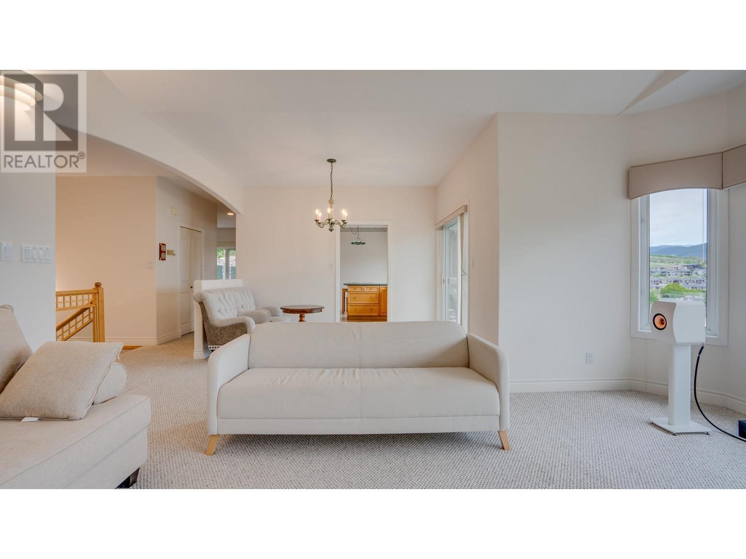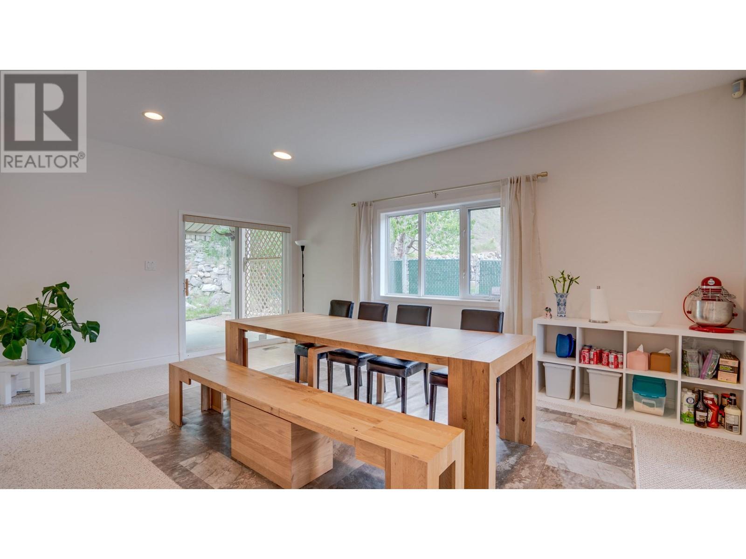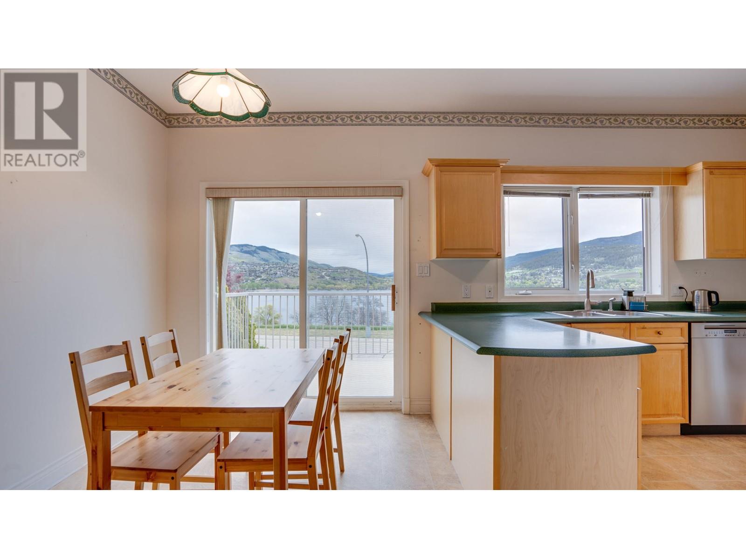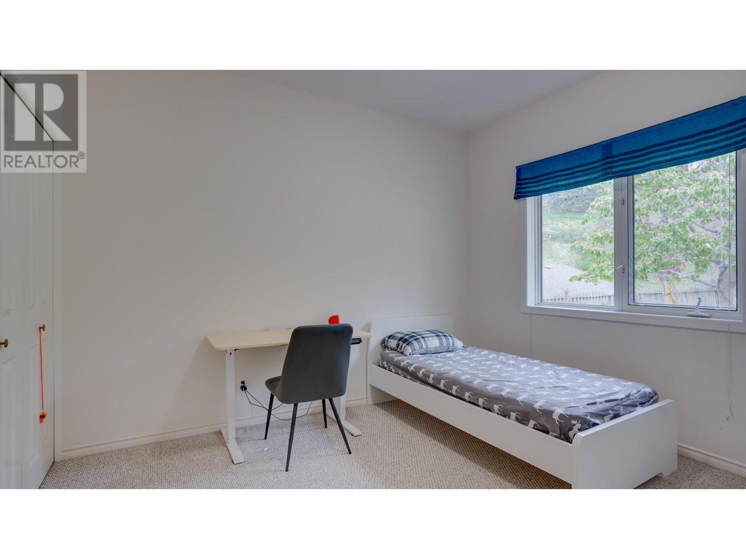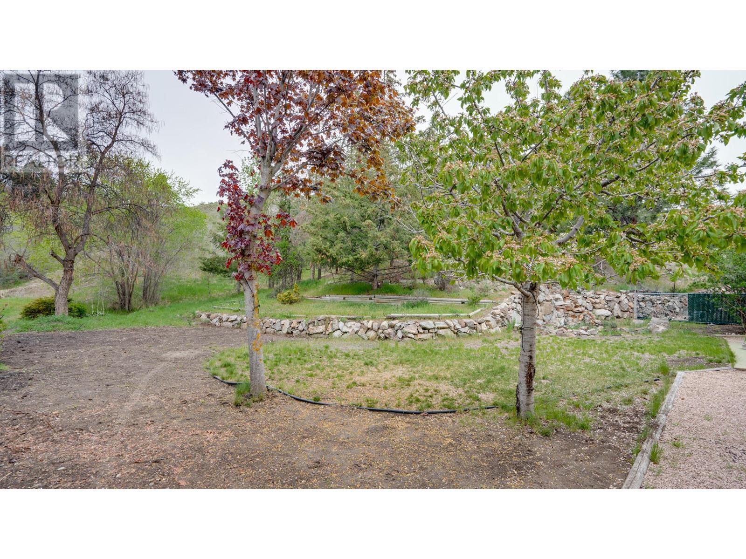3 Bedroom
3 Bathroom
2,982 ft2
Fireplace
Central Air Conditioning
Forced Air, See Remarks
Other
Landscaped, Underground Sprinkler
$1,099,000
Enjoy panoramic Kalamalka Lake views from this beautifully maintained home in the heart of Coldstream! Wake up every day to breathtaking views of Kalamalka Lake in this bright and welcoming Coldstream home, located just steps from the Okanagan Rail Trail, local beaches, and the Kalamalka Country Club. This thoughtfully designed property offers a seamless connection to nature, with a private backyard oasis featuring a greenhouse, established garden beds, and a natural ravine alive with wildflowers and birdsong. Inside, the main level offers a spacious layout with three bedrooms and multiple living areas filled with natural light. The newly upgraded appliances throughout the home bring modern convenience to this classic setting. Downstairs, you'll find a large office or den, full bath, laundry, cold room, and a massive unfinished area full of potential—ideal for games, hobbies, or even a future suite. With endless views of the lake, Coldstream Valley, and Monashee Mountains, this is a rare offering where lifestyle, location, and value come together. (id:46156)
Property Details
|
MLS® Number
|
10345785 |
|
Property Type
|
Single Family |
|
Neigbourhood
|
Mun of Coldstream |
|
Amenities Near By
|
Golf Nearby, Airport, Park, Recreation, Schools, Shopping, Ski Area |
|
Community Features
|
Family Oriented |
|
Parking Space Total
|
5 |
|
View Type
|
Lake View, Mountain View |
|
Water Front Type
|
Other |
Building
|
Bathroom Total
|
3 |
|
Bedrooms Total
|
3 |
|
Constructed Date
|
1997 |
|
Construction Style Attachment
|
Detached |
|
Cooling Type
|
Central Air Conditioning |
|
Exterior Finish
|
Stucco |
|
Fire Protection
|
Smoke Detector Only |
|
Fireplace Fuel
|
Gas |
|
Fireplace Present
|
Yes |
|
Fireplace Type
|
Unknown |
|
Flooring Type
|
Carpeted, Tile, Vinyl |
|
Half Bath Total
|
1 |
|
Heating Type
|
Forced Air, See Remarks |
|
Roof Material
|
Asphalt Shingle |
|
Roof Style
|
Unknown |
|
Stories Total
|
2 |
|
Size Interior
|
2,982 Ft2 |
|
Type
|
House |
|
Utility Water
|
Municipal Water |
Parking
Land
|
Access Type
|
Easy Access |
|
Acreage
|
No |
|
Land Amenities
|
Golf Nearby, Airport, Park, Recreation, Schools, Shopping, Ski Area |
|
Landscape Features
|
Landscaped, Underground Sprinkler |
|
Sewer
|
Municipal Sewage System |
|
Size Frontage
|
67 Ft |
|
Size Irregular
|
0.28 |
|
Size Total
|
0.28 Ac|under 1 Acre |
|
Size Total Text
|
0.28 Ac|under 1 Acre |
|
Zoning Type
|
Unknown |
Rooms
| Level |
Type |
Length |
Width |
Dimensions |
|
Basement |
Other |
|
|
20'3'' x 20'2'' |
|
Basement |
Storage |
|
|
39'11'' x 23'0'' |
|
Basement |
Laundry Room |
|
|
8'11'' x 10'7'' |
|
Basement |
3pc Bathroom |
|
|
8'11'' x 10'5'' |
|
Basement |
Den |
|
|
13'3'' x 15'11'' |
|
Main Level |
2pc Ensuite Bath |
|
|
6'11'' x 3'5'' |
|
Main Level |
4pc Bathroom |
|
|
4'11'' x 10'0'' |
|
Main Level |
Bedroom |
|
|
9'11'' x 10'11'' |
|
Main Level |
Bedroom |
|
|
9'11'' x 11'7'' |
|
Main Level |
Primary Bedroom |
|
|
12'2'' x 13'5'' |
|
Main Level |
Family Room |
|
|
13'0'' x 18'0'' |
|
Main Level |
Living Room |
|
|
13'4'' x 17'6'' |
|
Main Level |
Dining Room |
|
|
9'4'' x 11'6'' |
|
Main Level |
Dining Nook |
|
|
8'2'' x 11'6'' |
|
Main Level |
Kitchen |
|
|
9'11'' x 11'6'' |
https://www.realtor.ca/real-estate/28250579/8408-stoneridge-drive-coldstream-mun-of-coldstream


