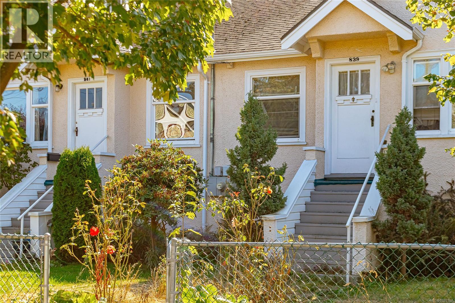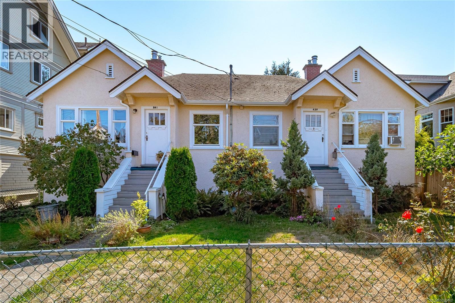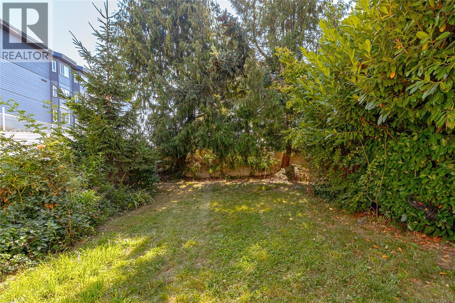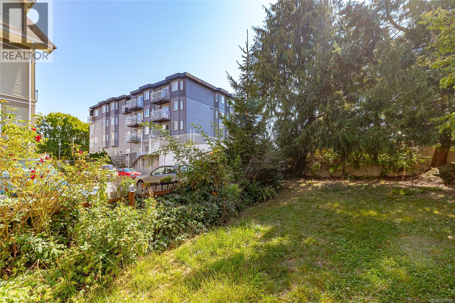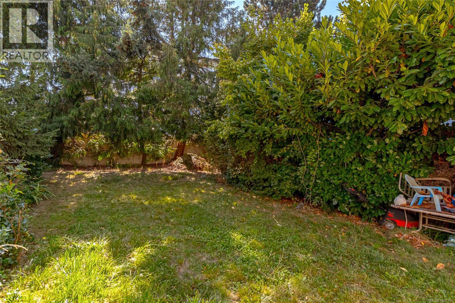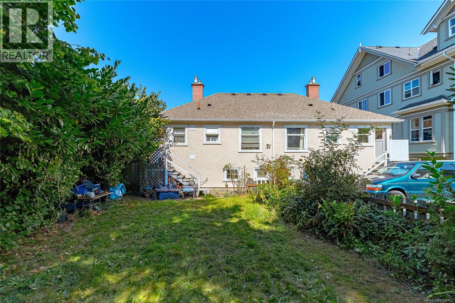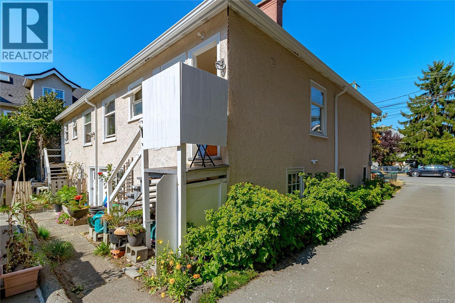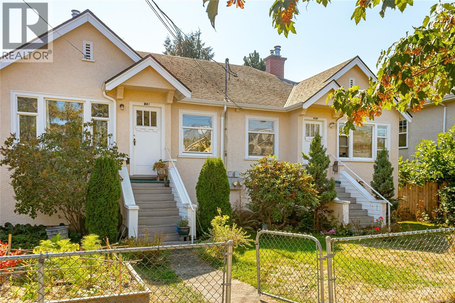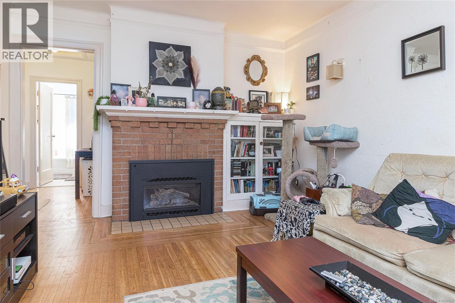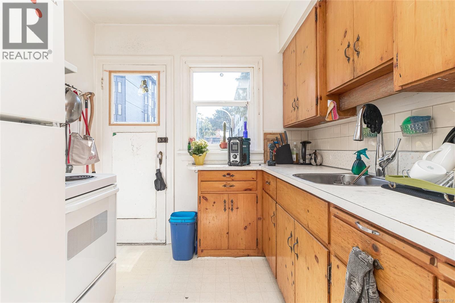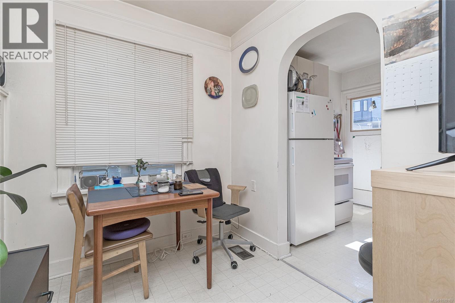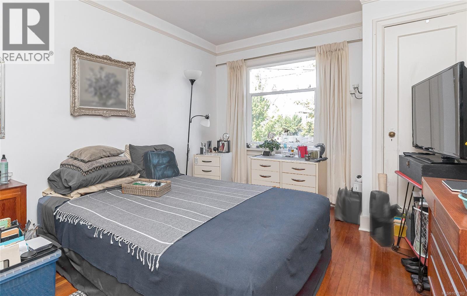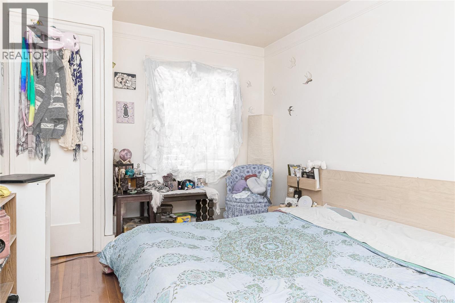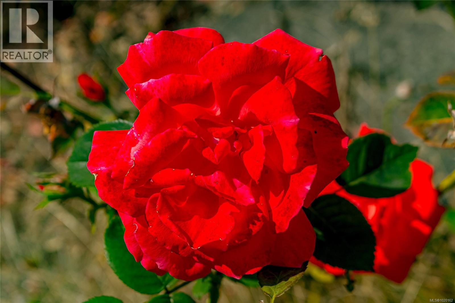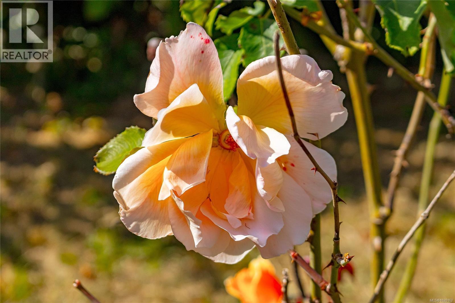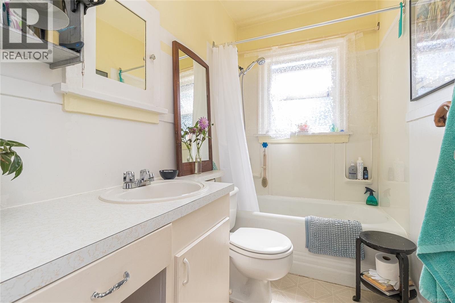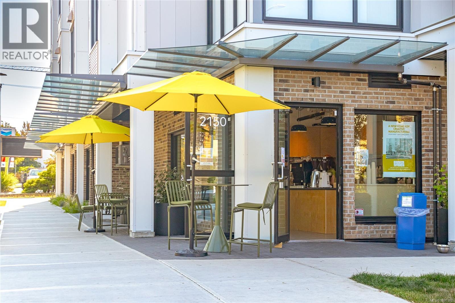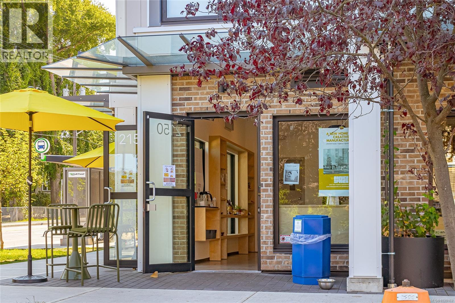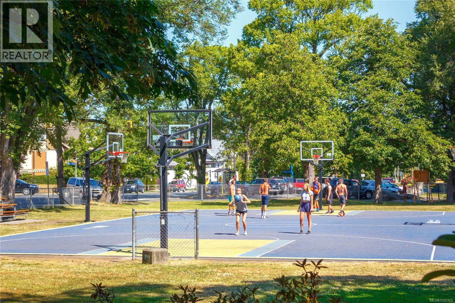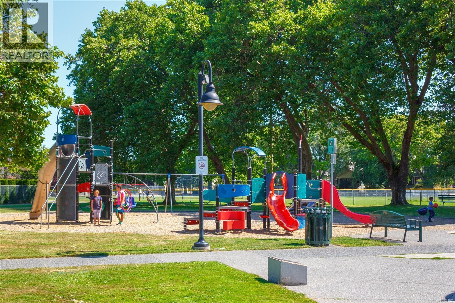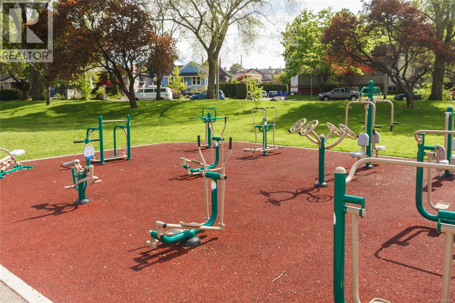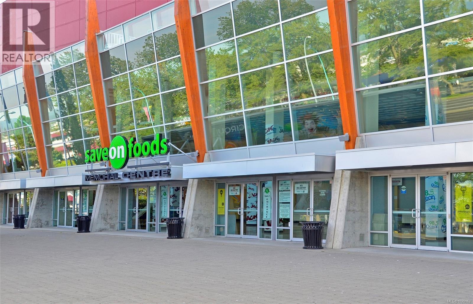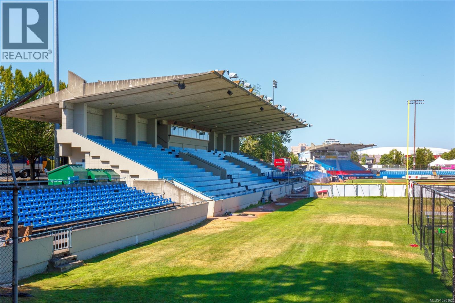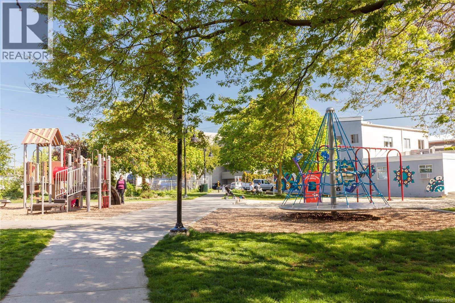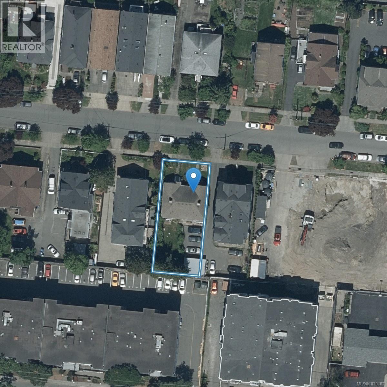4 Bedroom
2 Bathroom
3,136 ft2
Fireplace
None
Forced Air
$980,000
RARE two-family home opportunity bordering downtown Victoria and Quadra Street Village. For less than the price of two condominiums, this freehold, NO-strata-fees opportunity presents A-NO-BRAINER. Located by the Crystal Pool and Fitness center, Steve Nash Courts, an outdoor fitness area, tennis courts, multiple play parks, Royal Athletic Park, Save on Foods Memorial Arena right out your back door, and so much more! You will love the coffee shop at the end of Princess Ave. at Quadra St. This solid 1936 side-by-side duplex has 2 bedrooms on the main level and a developable basement on each side. Natural gas heating and a cozy fireplace as well. Each side is separately metered: water, electrical, and gas (INVESTORS TAKE NOTE). Many character features and hardwood flooring with inlays. Some recent upgrades include furnace and electrical, new chimneys, and a roof in 2007. Please ask about current DEVELOPMENT OPPORTUNITIES, with a creative plan, up to six strata units could be built here. (id:46156)
Property Details
|
MLS® Number
|
1020162 |
|
Property Type
|
Single Family |
|
Neigbourhood
|
Central Park |
|
Parking Space Total
|
3 |
Building
|
Bathroom Total
|
2 |
|
Bedrooms Total
|
4 |
|
Constructed Date
|
1936 |
|
Cooling Type
|
None |
|
Fireplace Present
|
Yes |
|
Fireplace Total
|
2 |
|
Heating Fuel
|
Natural Gas |
|
Heating Type
|
Forced Air |
|
Size Interior
|
3,136 Ft2 |
|
Total Finished Area
|
1568 Sqft |
|
Type
|
Duplex |
Land
|
Acreage
|
No |
|
Size Irregular
|
6041 |
|
Size Total
|
6041 Sqft |
|
Size Total Text
|
6041 Sqft |
|
Zoning Type
|
Duplex |
Rooms
| Level |
Type |
Length |
Width |
Dimensions |
|
Lower Level |
Storage |
18 ft |
11 ft |
18 ft x 11 ft |
|
Lower Level |
Storage |
18 ft |
10 ft |
18 ft x 10 ft |
|
Lower Level |
Storage |
16 ft |
7 ft |
16 ft x 7 ft |
|
Lower Level |
Laundry Room |
10 ft |
8 ft |
10 ft x 8 ft |
|
Lower Level |
Storage |
16 ft |
11 ft |
16 ft x 11 ft |
|
Lower Level |
Storage |
18 ft |
10 ft |
18 ft x 10 ft |
|
Lower Level |
Laundry Room |
16 ft |
16 ft |
16 ft x 16 ft |
|
Main Level |
Entrance |
4 ft |
4 ft |
4 ft x 4 ft |
|
Main Level |
Entrance |
4 ft |
4 ft |
4 ft x 4 ft |
|
Main Level |
Bathroom |
8 ft |
5 ft |
8 ft x 5 ft |
|
Main Level |
Bathroom |
8 ft |
5 ft |
8 ft x 5 ft |
|
Main Level |
Bedroom |
13 ft |
8 ft |
13 ft x 8 ft |
|
Main Level |
Bedroom |
13 ft |
8 ft |
13 ft x 8 ft |
|
Main Level |
Primary Bedroom |
14 ft |
10 ft |
14 ft x 10 ft |
|
Main Level |
Primary Bedroom |
14 ft |
10 ft |
14 ft x 10 ft |
|
Main Level |
Living Room |
18 ft |
12 ft |
18 ft x 12 ft |
|
Main Level |
Living Room |
18 ft |
12 ft |
18 ft x 12 ft |
|
Main Level |
Dining Room |
8 ft |
8 ft |
8 ft x 8 ft |
|
Main Level |
Dining Room |
8 ft |
8 ft |
8 ft x 8 ft |
|
Main Level |
Kitchen |
11 ft |
7 ft |
11 ft x 7 ft |
|
Main Level |
Kitchen |
11 ft |
7 ft |
11 ft x 7 ft |
https://www.realtor.ca/real-estate/29084299/841839-princess-ave-victoria-central-park


