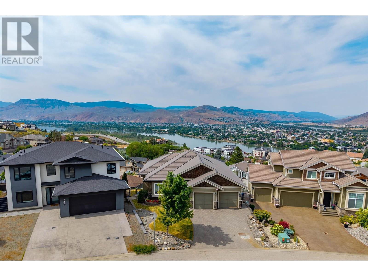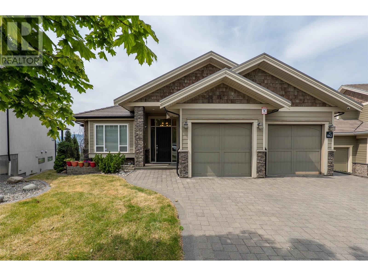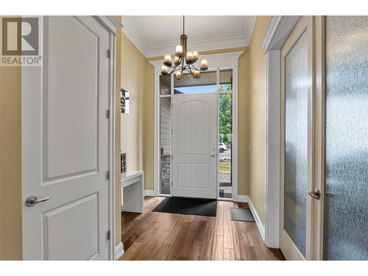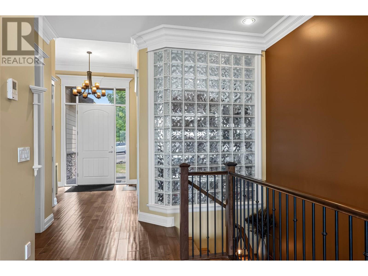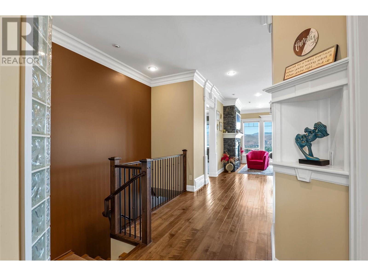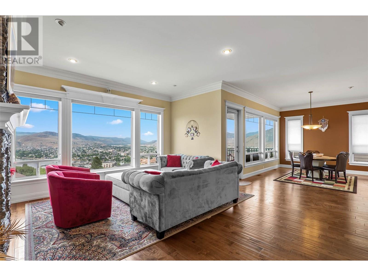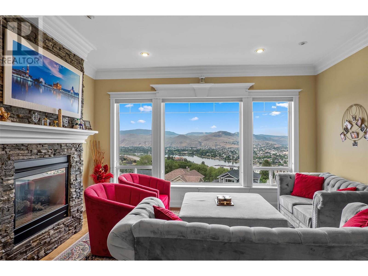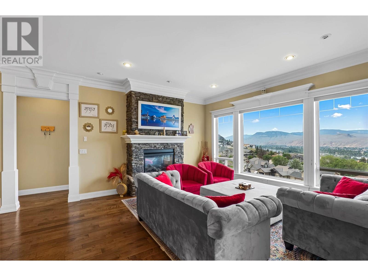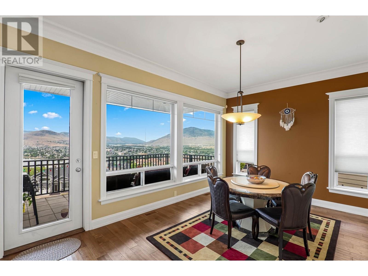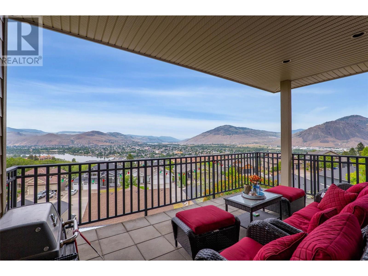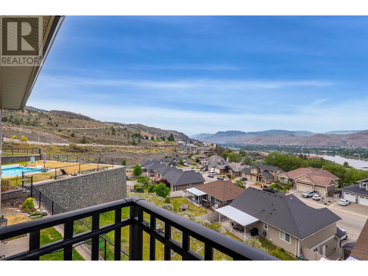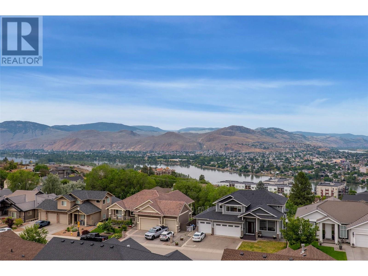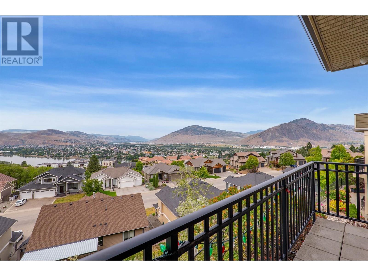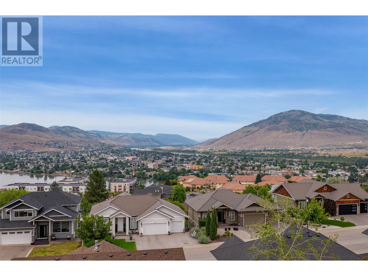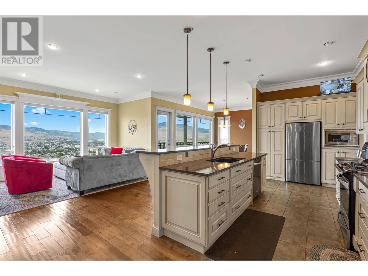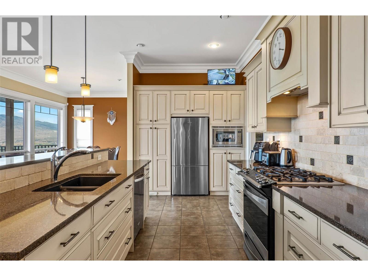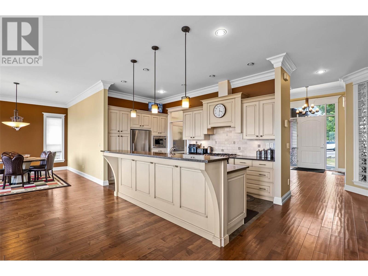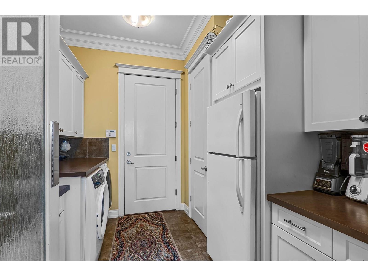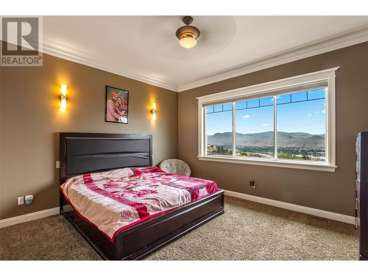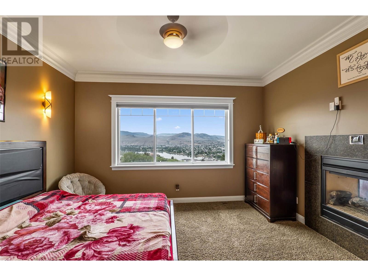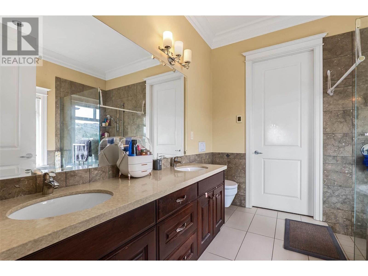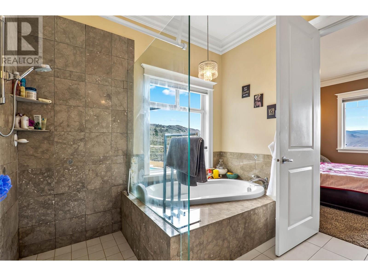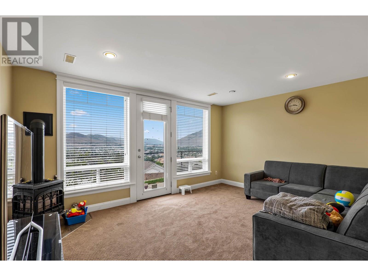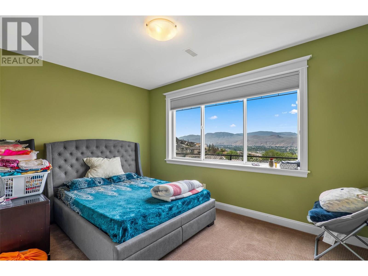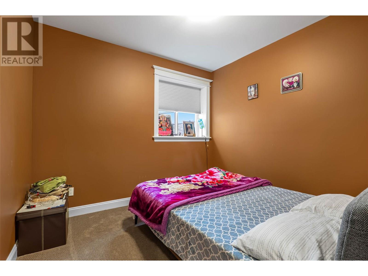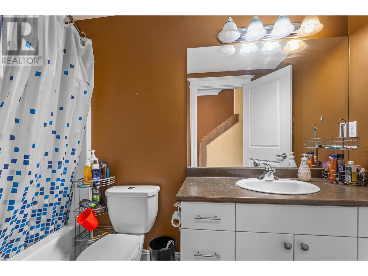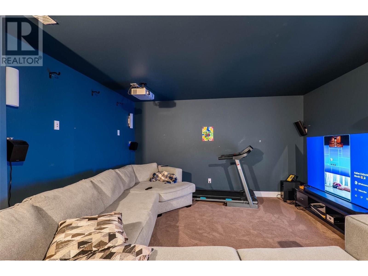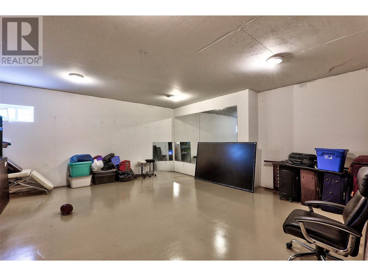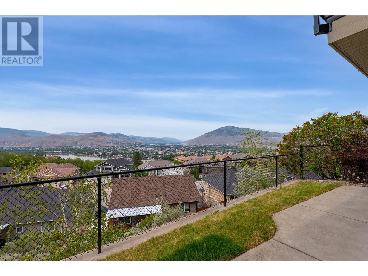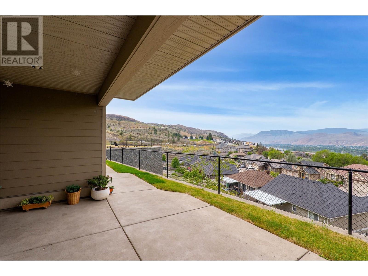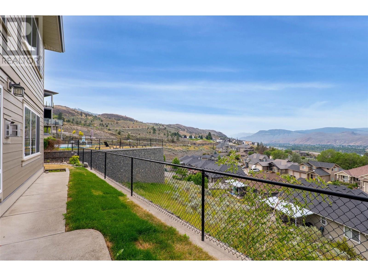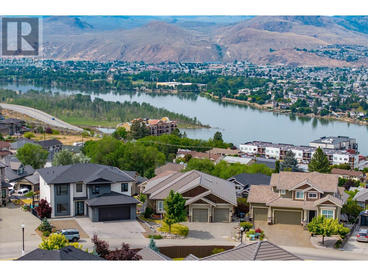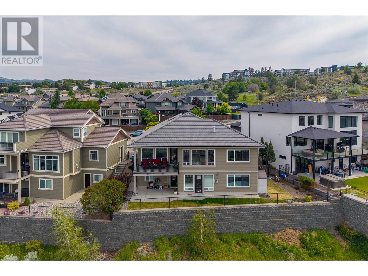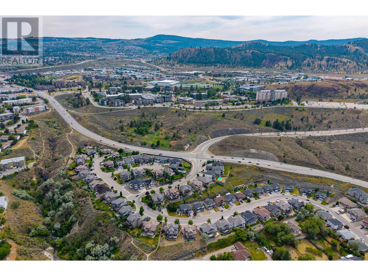6 Bedroom
4 Bathroom
3,565 ft2
Contemporary
Fireplace
Central Air Conditioning
Forced Air, See Remarks
Landscaped
$1,329,000
Discover luxury living in this 6-bedroom, 4-bathroom home in the prestigious Guerin Creek community. This executive property features a triple car garage, a separate suite, and stunning panoramic views. The open floor plan includes a covered deck, and a two-way fireplace, perfect for elegant entertaining and comfortable family living. The gourmet kitchen is equipped with a gas range and a large quartz island, ideal for culinary enthusiasts. Main floor conveniences include laundry, a second fridge, and ample pantry storage, seamlessly connecting to the garage. The primary suite offers a walk-in closet and a luxurious 5-piece ensuite. The lower level boasts three additional bedrooms, a 4-piece bath, a rec room, and a media room with a wet bar. The 2-bedroom suite, with a 4-piece bath, is currently rented to long-term tenants, providing potential rental income. The expansive 3-car garage includes a tandem space for a boat or workshop. Located near downtown Kamloops and lower Sahali amenities, this home is perfect for professionals or families seeking an upscale lifestyle with scenic views. (id:46156)
Property Details
|
MLS® Number
|
10352983 |
|
Property Type
|
Single Family |
|
Neigbourhood
|
South Kamloops |
|
Amenities Near By
|
Golf Nearby, Public Transit, Schools, Shopping |
|
Community Features
|
Family Oriented |
|
Features
|
Central Island, Balcony |
|
Parking Space Total
|
5 |
|
View Type
|
City View, River View, View (panoramic) |
Building
|
Bathroom Total
|
4 |
|
Bedrooms Total
|
6 |
|
Appliances
|
Refrigerator, Range - Gas, Microwave, Hood Fan, Washer & Dryer |
|
Architectural Style
|
Contemporary |
|
Basement Type
|
Full |
|
Constructed Date
|
2009 |
|
Construction Style Attachment
|
Detached |
|
Cooling Type
|
Central Air Conditioning |
|
Exterior Finish
|
Stone |
|
Fireplace Fuel
|
Gas |
|
Fireplace Present
|
Yes |
|
Fireplace Total
|
2 |
|
Fireplace Type
|
Unknown |
|
Flooring Type
|
Mixed Flooring |
|
Half Bath Total
|
1 |
|
Heating Type
|
Forced Air, See Remarks |
|
Stories Total
|
2 |
|
Size Interior
|
3,565 Ft2 |
|
Type
|
House |
|
Utility Water
|
Municipal Water |
Parking
Land
|
Access Type
|
Easy Access |
|
Acreage
|
No |
|
Fence Type
|
Chain Link |
|
Land Amenities
|
Golf Nearby, Public Transit, Schools, Shopping |
|
Landscape Features
|
Landscaped |
|
Sewer
|
Municipal Sewage System |
|
Size Irregular
|
0.21 |
|
Size Total
|
0.21 Ac|under 1 Acre |
|
Size Total Text
|
0.21 Ac|under 1 Acre |
|
Zoning Type
|
Residential |
Rooms
| Level |
Type |
Length |
Width |
Dimensions |
|
Basement |
Bedroom |
|
|
10'5'' x 9'8'' |
|
Basement |
Bedroom |
|
|
14'2'' x 10'4'' |
|
Basement |
4pc Bathroom |
|
|
Measurements not available |
|
Basement |
4pc Bathroom |
|
|
Measurements not available |
|
Basement |
Family Room |
|
|
16' x 12'3'' |
|
Basement |
Kitchen |
|
|
11'5'' x 12' |
|
Basement |
Bedroom |
|
|
10'5'' x 9'8'' |
|
Basement |
Bedroom |
|
|
10'9'' x 8'7'' |
|
Basement |
Storage |
|
|
21' x 19'11'' |
|
Basement |
Media |
|
|
19'5'' x 13'8'' |
|
Basement |
Bedroom |
|
|
10'6'' x 9'10'' |
|
Basement |
Den |
|
|
9'10'' x 10'6'' |
|
Main Level |
Foyer |
|
|
12' x 18' |
|
Main Level |
2pc Bathroom |
|
|
Measurements not available |
|
Main Level |
5pc Bathroom |
|
|
Measurements not available |
|
Main Level |
Primary Bedroom |
|
|
14'9'' x 12'11'' |
|
Main Level |
Laundry Room |
|
|
10'8'' x 6'11'' |
|
Main Level |
Den |
|
|
15'6'' x 11'1'' |
|
Main Level |
Living Room |
|
|
16'6'' x 14'6'' |
|
Main Level |
Dining Room |
|
|
13'10'' x 11'6'' |
|
Main Level |
Kitchen |
|
|
14' x 9' |
https://www.realtor.ca/real-estate/28513920/842-guerin-creek-way-kamloops-south-kamloops


