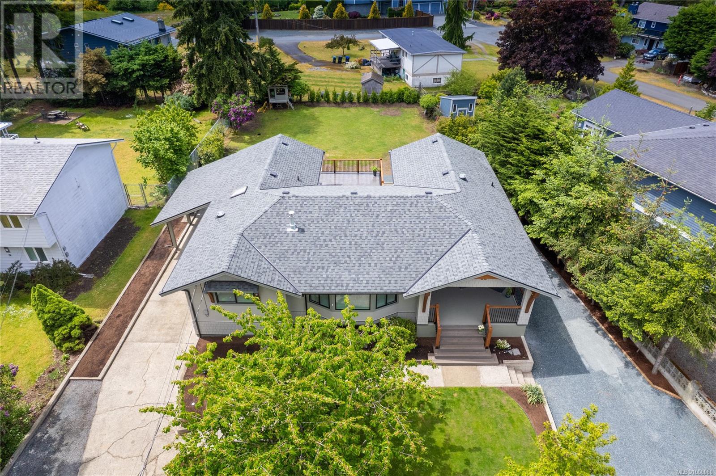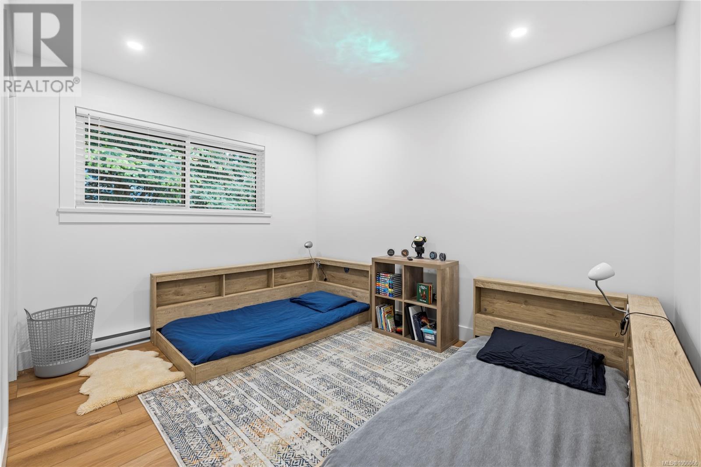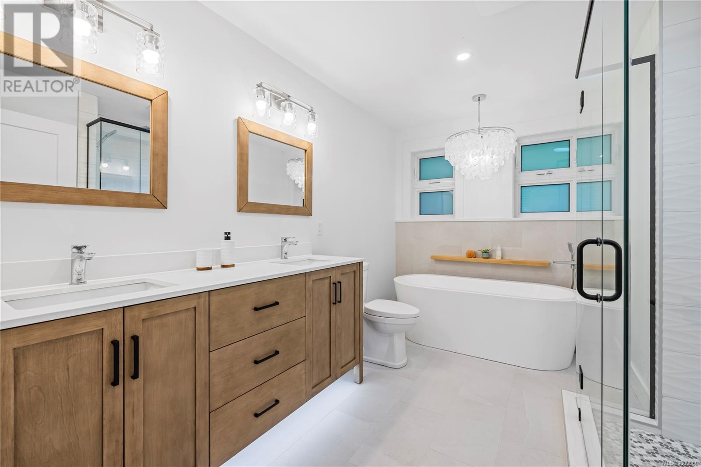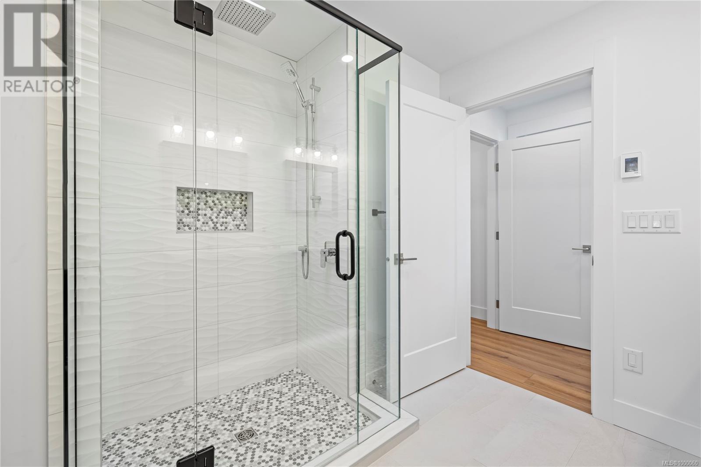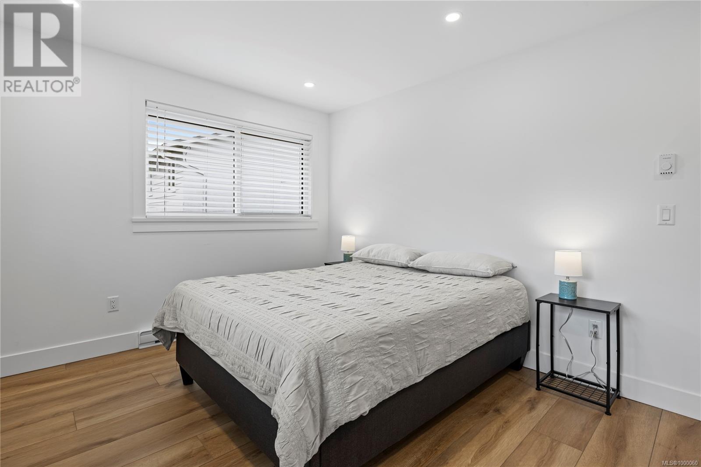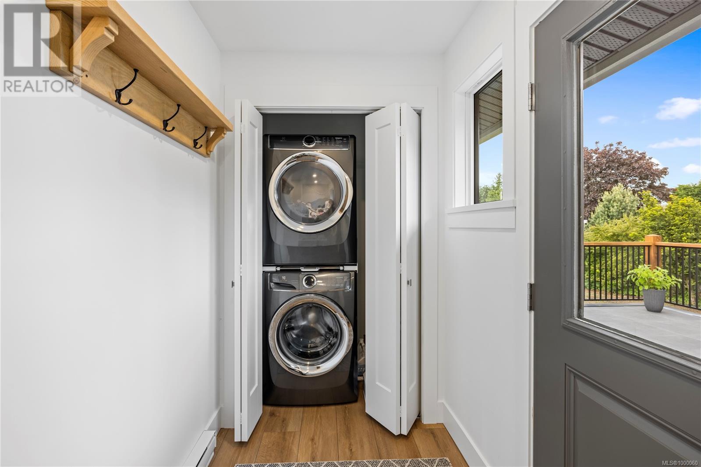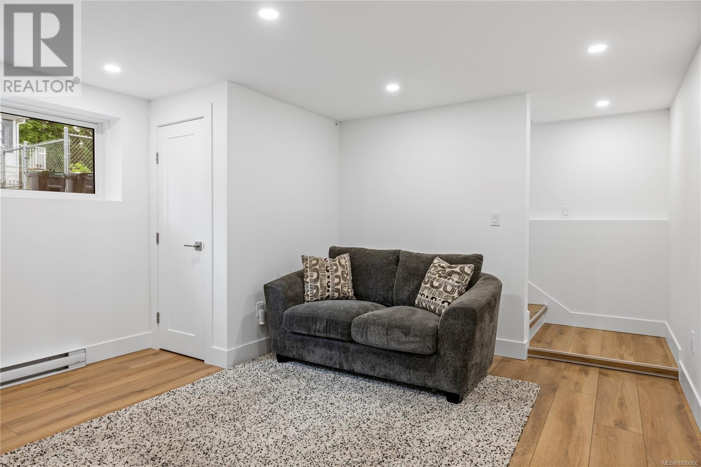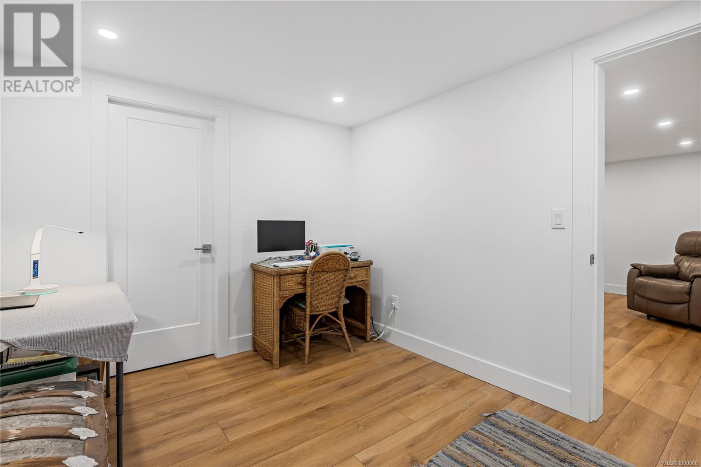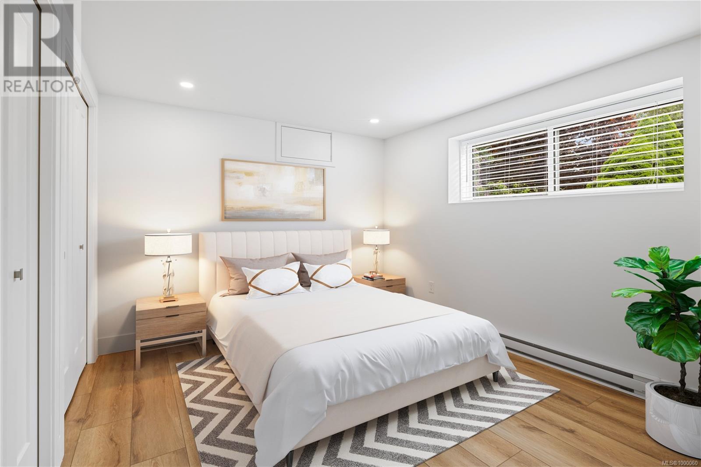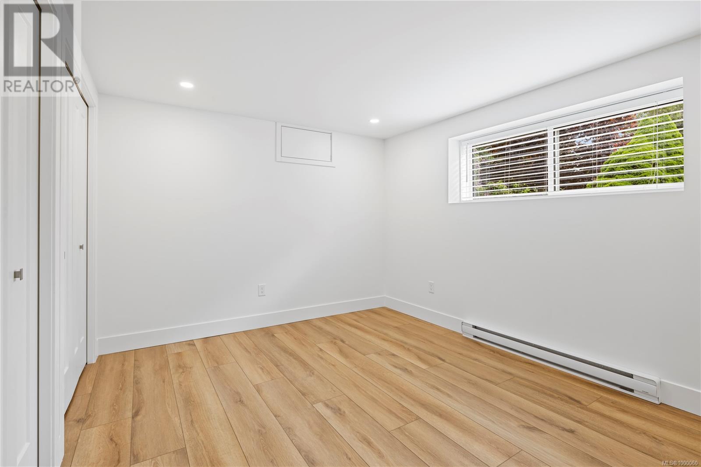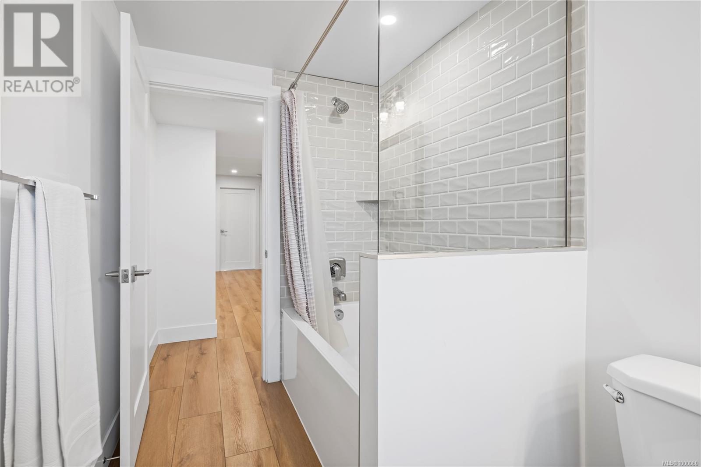5 Bedroom
3 Bathroom
3,720 ft2
Fireplace
None
$1,650,000
Fully renovated from top to bottom, this stunning San Pareil home blends coastal charm with modern luxury—just steps to beach access and Rathtrevor Park. The open-concept upper level features a new kitchen, dining, and living area that opens to a large back deck with beautiful mountain views. Enjoy ocean glimpses from the front porch and living room. The spacious primary suite includes a spa-like ensuite, with two more bedrooms completing the main floor. Downstairs, a bright 2-bedroom suite with its own laundry, full kitchen, and large living area is ideal for guests, family, or rental income. A flex room adds versatility—perfect as a home office, gym, or media room. Two driveways offer RV parking or private access for the suite. Every inch has been upgraded: windows, roof, flooring, kitchens, baths, heating, plumbing, electrical, and more. A rare chance to own a move-in-ready home in one of Vancouver Island’s most desirable seaside neighbourhoods. (id:46156)
Property Details
|
MLS® Number
|
1000060 |
|
Property Type
|
Single Family |
|
Neigbourhood
|
Parksville |
|
Features
|
Level Lot, Other |
|
Parking Space Total
|
4 |
|
Plan
|
Vip15551 |
|
View Type
|
Mountain View, Ocean View |
Building
|
Bathroom Total
|
3 |
|
Bedrooms Total
|
5 |
|
Constructed Date
|
1976 |
|
Cooling Type
|
None |
|
Fireplace Present
|
Yes |
|
Fireplace Total
|
2 |
|
Heating Fuel
|
Electric |
|
Size Interior
|
3,720 Ft2 |
|
Total Finished Area
|
3552 Sqft |
|
Type
|
House |
Land
|
Access Type
|
Road Access |
|
Acreage
|
No |
|
Size Irregular
|
12274 |
|
Size Total
|
12274 Sqft |
|
Size Total Text
|
12274 Sqft |
|
Zoning Description
|
Residential 1 |
|
Zoning Type
|
Residential |
Rooms
| Level |
Type |
Length |
Width |
Dimensions |
|
Lower Level |
Bathroom |
|
|
4-Piece |
|
Lower Level |
Kitchen |
|
|
8'5 x 18'6 |
|
Lower Level |
Dining Room |
|
12 ft |
Measurements not available x 12 ft |
|
Lower Level |
Storage |
|
|
4'2 x 12'1 |
|
Lower Level |
Storage |
|
|
10'5 x 12'1 |
|
Lower Level |
Living Room |
|
|
19'9 x 14'3 |
|
Lower Level |
Storage |
|
|
4'6 x 9'1 |
|
Lower Level |
Bonus Room |
10 ft |
|
10 ft x Measurements not available |
|
Lower Level |
Bedroom |
|
13 ft |
Measurements not available x 13 ft |
|
Lower Level |
Bedroom |
|
|
9'4 x 12'7 |
|
Lower Level |
Recreation Room |
|
|
12'5 x 13'7 |
|
Main Level |
Bathroom |
|
|
3-Piece |
|
Main Level |
Kitchen |
11 ft |
13 ft |
11 ft x 13 ft |
|
Main Level |
Bedroom |
|
|
14'4 x 10'8 |
|
Main Level |
Living Room |
|
|
19'11 x 27'6 |
|
Main Level |
Bedroom |
|
|
11'9 x 9'9 |
|
Main Level |
Bathroom |
|
|
5-Piece |
|
Main Level |
Bedroom |
|
|
16'2 x 12'3 |
https://www.realtor.ca/real-estate/28356728/842-mariner-way-parksville-parksville










