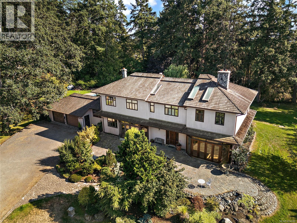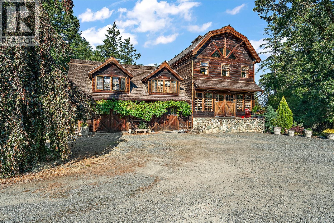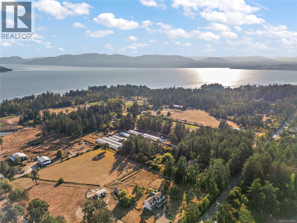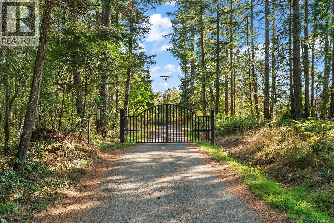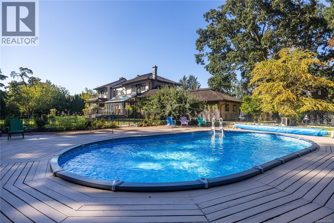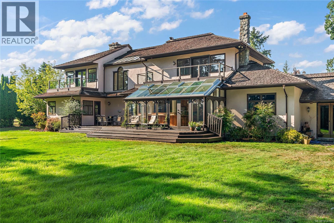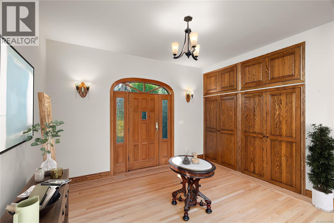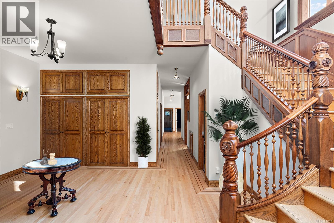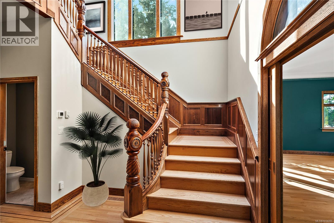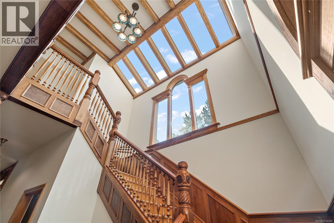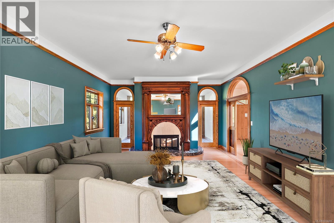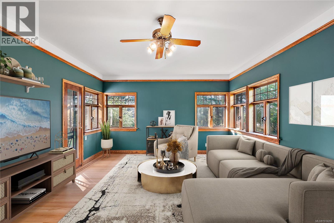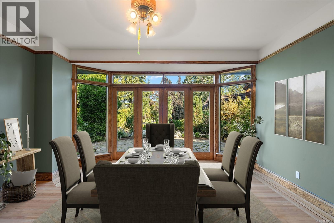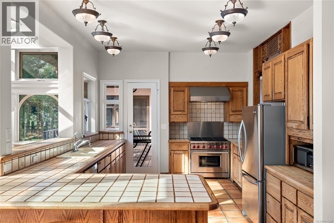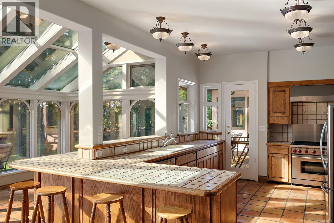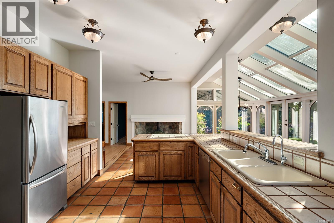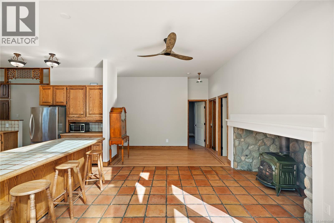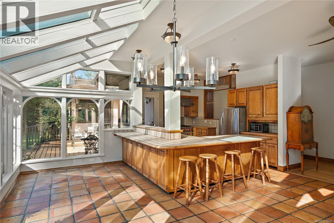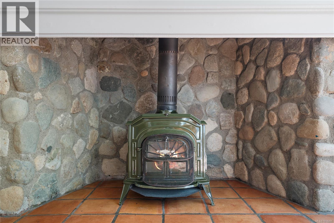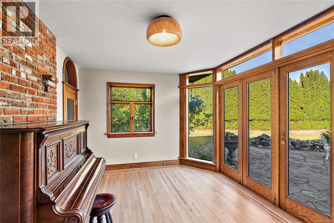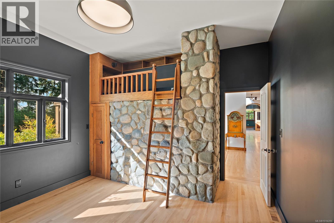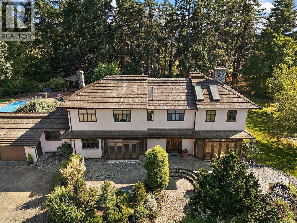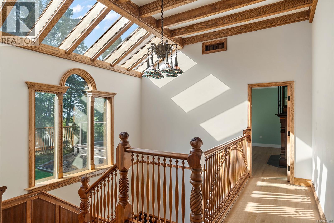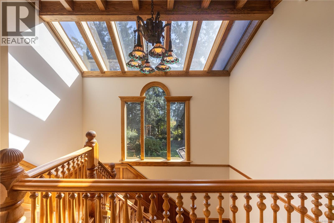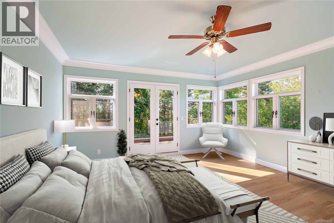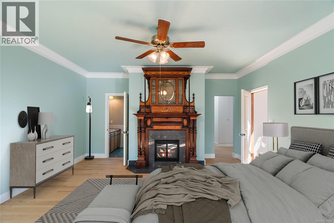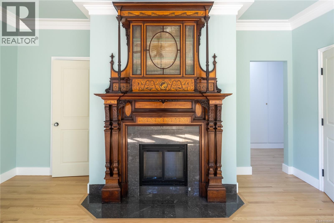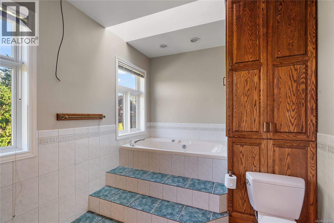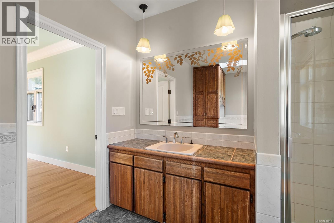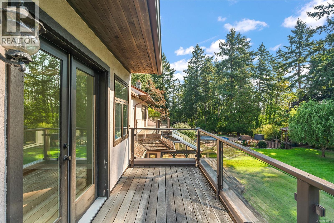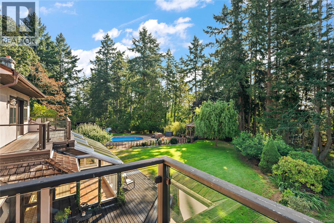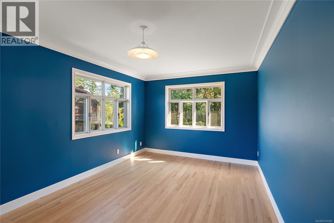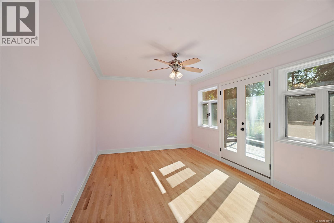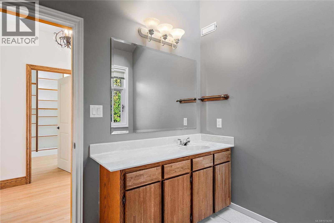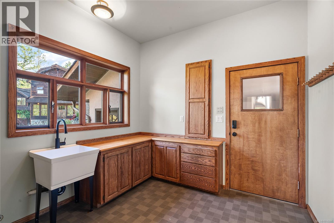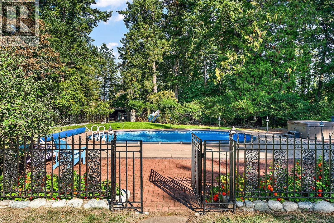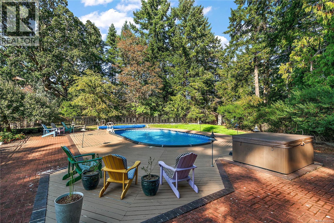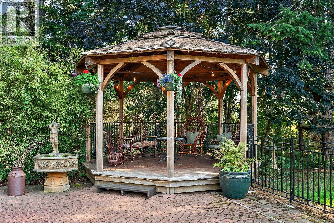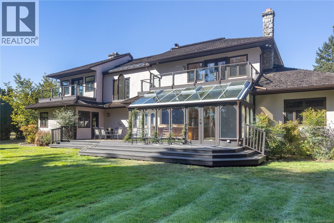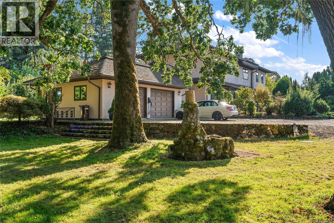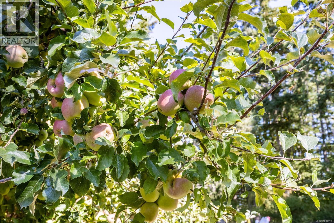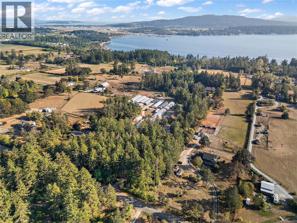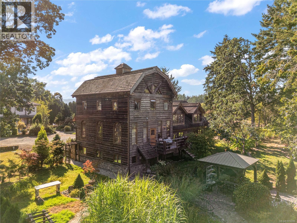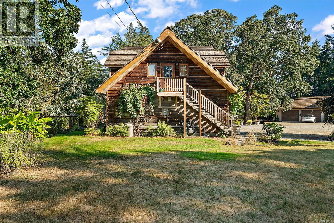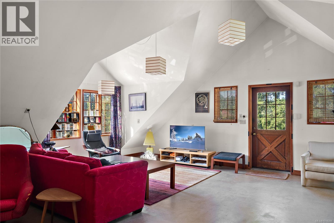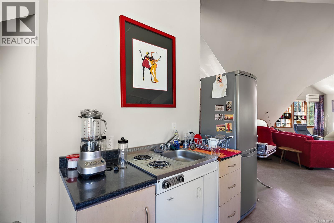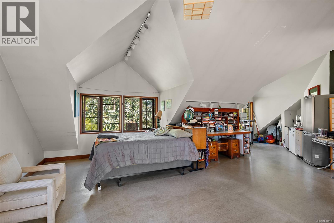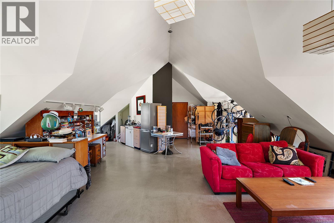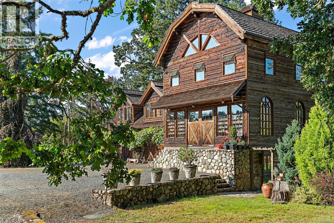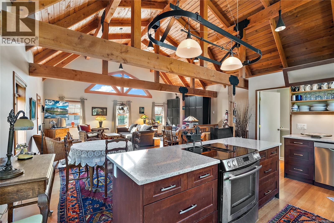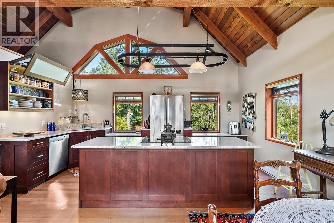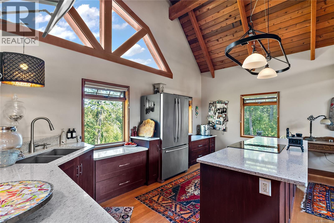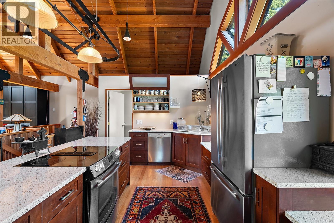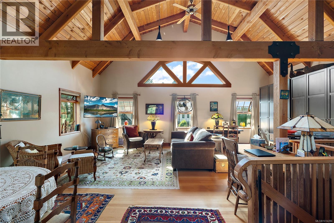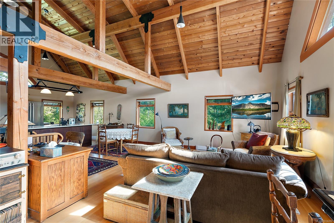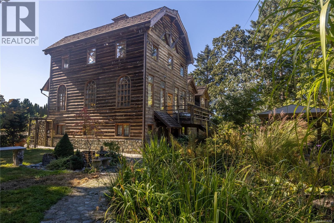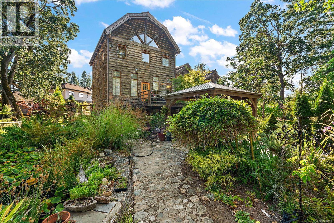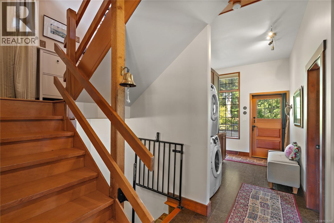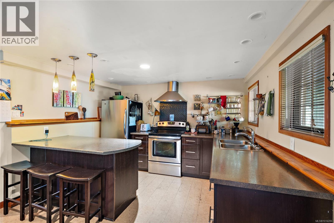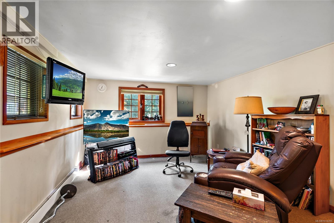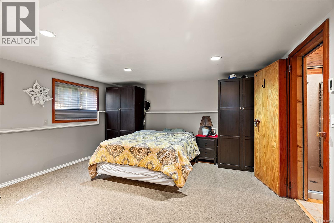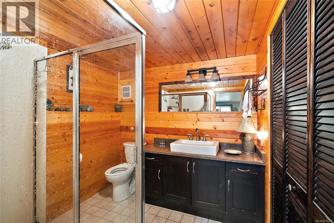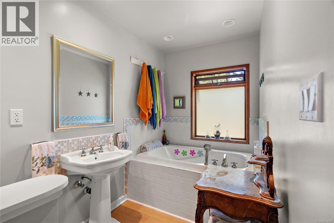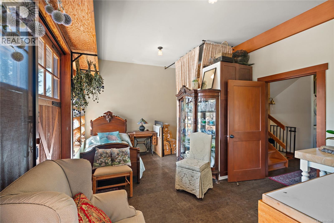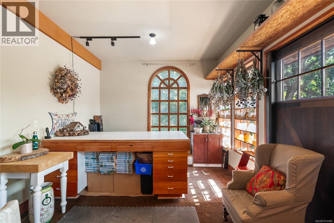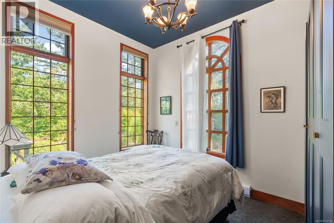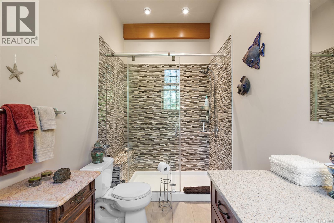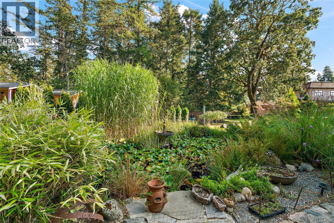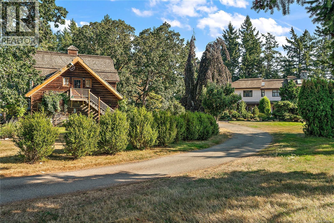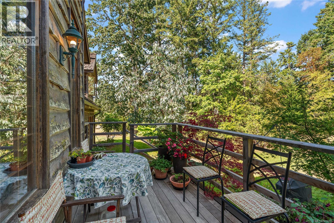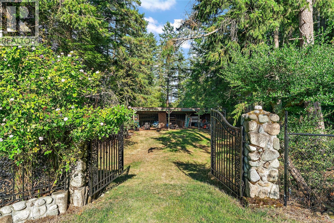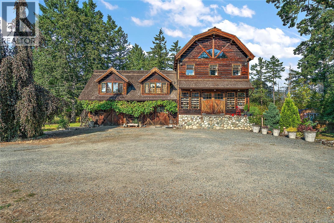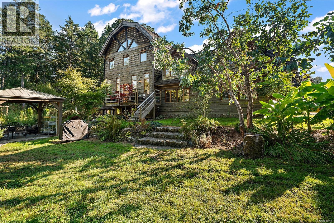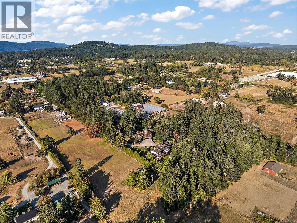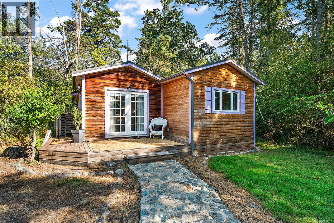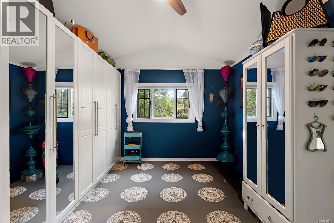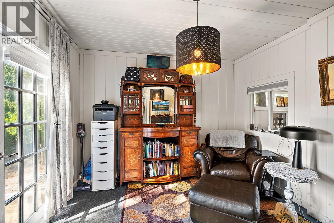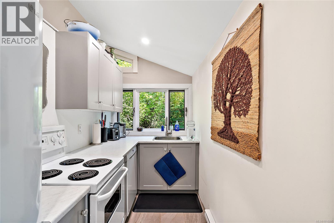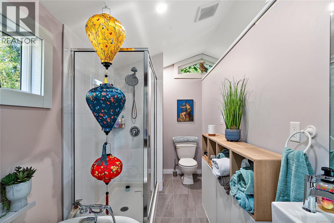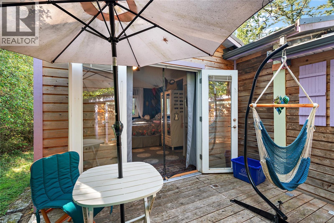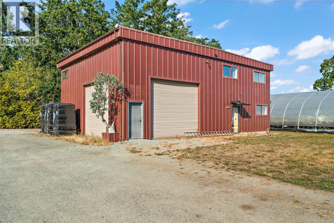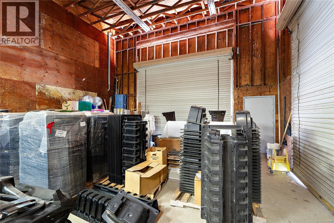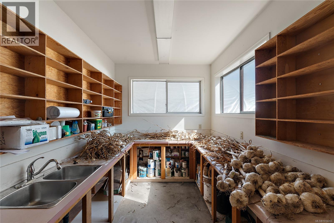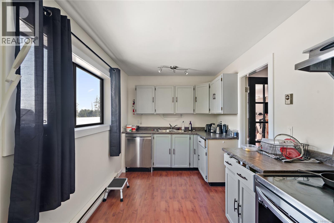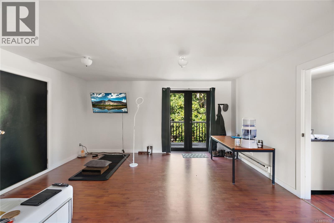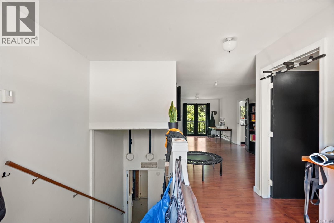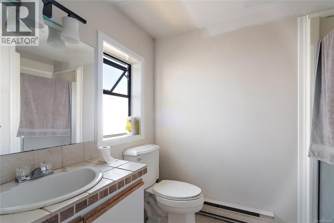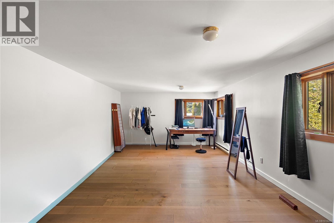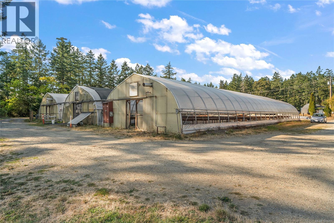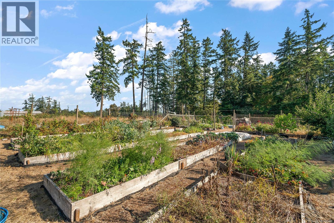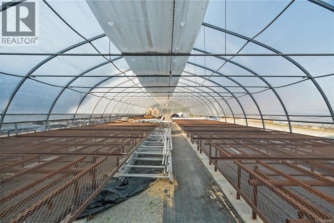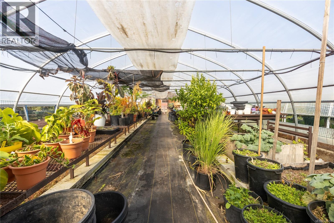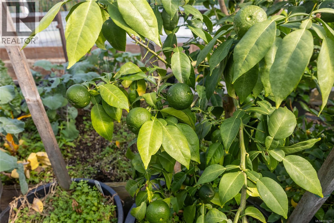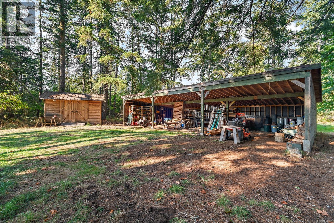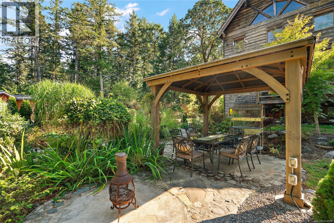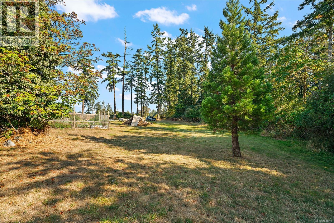7 Bedroom
10 Bathroom
29,179 ft2
Fireplace
Air Conditioned
Forced Air, Heat Pump
Acreage
$3,950,000
Exceptional 12.45-Acre Multi-Generational Estate in Deep Cove. Discover a rare opportunity to own a versatile 12.45-acre estate at 845 Downey Road, nestled in North Saanich’s peaceful Deep Cove. Zoned RA-1 and within the ALR, this property is ideal for multi-generational living, hobby farming, or self-sufficient rural luxury. At its heart is a custom-built 5-level barn—perfect for extended family or guests. Four commercial greenhouses, sheds, and storage shelters support year-round growing and streamlined operations. A charming pond adds to the peaceful setting. The main residence is surrounded by elegant stonework and mature gardens. Inside, a grand staircase inspired by Craigdarroch Castle, two antique fireplaces, and bird’s eye maple sliding doors highlight the craftsmanship. Outside, enjoy an in-ground pool, hot tub, and custom gazebo nestled in forest, ideal for private relaxation or entertaining. For those pursuing agriculture, the large deer-fenced garden, greenhouses, and barn offer immediate functionality. The ALR designation ensures lasting farming potential, while privacy is protected by a no-build adjacent lot. Just minutes from marinas, golf courses, and BC Ferries, this estate combines rural tranquility with easy access to modern conveniences. With its blend of infrastructure and elegance 845 Downey Road is a one-of-a-kind sanctuary. Contact us today to book a private tour and experience this exceptional property firsthand. (id:46156)
Property Details
|
MLS® Number
|
1014286 |
|
Property Type
|
Single Family |
|
Neigbourhood
|
Deep Cove |
|
Features
|
Acreage, Level Lot, Private Setting, Other |
|
Parking Space Total
|
10 |
|
Plan
|
Vip16403 |
|
Structure
|
Greenhouse, Shed, Workshop |
Building
|
Bathroom Total
|
10 |
|
Bedrooms Total
|
7 |
|
Appliances
|
Dishwasher, Hot Tub, Refrigerator, Stove, Washer, Dryer |
|
Constructed Date
|
1982 |
|
Cooling Type
|
Air Conditioned |
|
Fireplace Present
|
Yes |
|
Fireplace Total
|
3 |
|
Heating Fuel
|
Electric, Wood |
|
Heating Type
|
Forced Air, Heat Pump |
|
Size Interior
|
29,179 Ft2 |
|
Total Finished Area
|
10622 Sqft |
|
Type
|
House |
Land
|
Acreage
|
Yes |
|
Size Irregular
|
12.45 |
|
Size Total
|
12.45 Ac |
|
Size Total Text
|
12.45 Ac |
|
Zoning Description
|
Ra-1 |
|
Zoning Type
|
Agricultural |
Rooms
| Level |
Type |
Length |
Width |
Dimensions |
|
Second Level |
Balcony |
|
|
16' x 6' |
|
Second Level |
Balcony |
|
|
26' x 7' |
|
Second Level |
Bathroom |
|
|
4-Piece |
|
Second Level |
Bedroom |
|
|
15' x 12' |
|
Second Level |
Bedroom |
|
|
18' x 12' |
|
Second Level |
Ensuite |
|
|
4-Piece |
|
Second Level |
Primary Bedroom |
|
|
18' x 16' |
|
Main Level |
Bedroom |
|
|
11' x 13' |
|
Main Level |
Laundry Room |
|
|
12' x 10' |
|
Main Level |
Bedroom |
|
|
13' x 10' |
|
Main Level |
Eating Area |
|
|
19' x 12' |
|
Main Level |
Kitchen |
|
|
16' x 15' |
|
Main Level |
Dining Room |
|
|
17' x 16' |
|
Main Level |
Bathroom |
|
|
3-Piece |
|
Main Level |
Sunroom |
|
|
16' x 12' |
|
Main Level |
Living Room |
|
|
25' x 16' |
|
Main Level |
Entrance |
|
|
15' x 14' |
|
Other |
Bathroom |
|
|
3-Piece |
|
Other |
Kitchen |
|
|
16' x 8' |
|
Other |
Bathroom |
|
|
3-Piece |
|
Other |
Living Room |
|
|
11' x 11' |
|
Other |
Kitchen |
|
|
14' x 5' |
|
Other |
Bathroom |
|
|
4-Piece |
|
Other |
Office |
|
|
15' x 12' |
|
Other |
Bathroom |
|
|
3-Piece |
|
Other |
Bedroom |
|
|
19' x 14' |
|
Other |
Kitchen |
|
|
11' x 9' |
|
Other |
Living Room |
|
|
13' x 11' |
|
Other |
Bathroom |
|
|
3-Piece |
|
Other |
Mud Room |
|
|
12' x 7' |
|
Other |
Workshop |
|
|
23' x 12' |
|
Other |
Office |
|
|
9' x 7' |
|
Other |
Bedroom |
|
|
10' x 9' |
|
Other |
Studio |
|
|
30' x 26' |
|
Other |
Kitchen |
|
|
17' x 9' |
|
Other |
Dining Room |
|
|
12' x 10' |
|
Other |
Bathroom |
|
|
4-Piece |
|
Other |
Bathroom |
|
|
3-Piece |
|
Other |
Kitchen |
|
|
13' x 12' |
|
Other |
Living Room |
|
|
23' x 12' |
|
Other |
Living Room |
|
|
31' x 26' |
https://www.realtor.ca/real-estate/28889760/845-downey-rd-north-saanich-deep-cove


