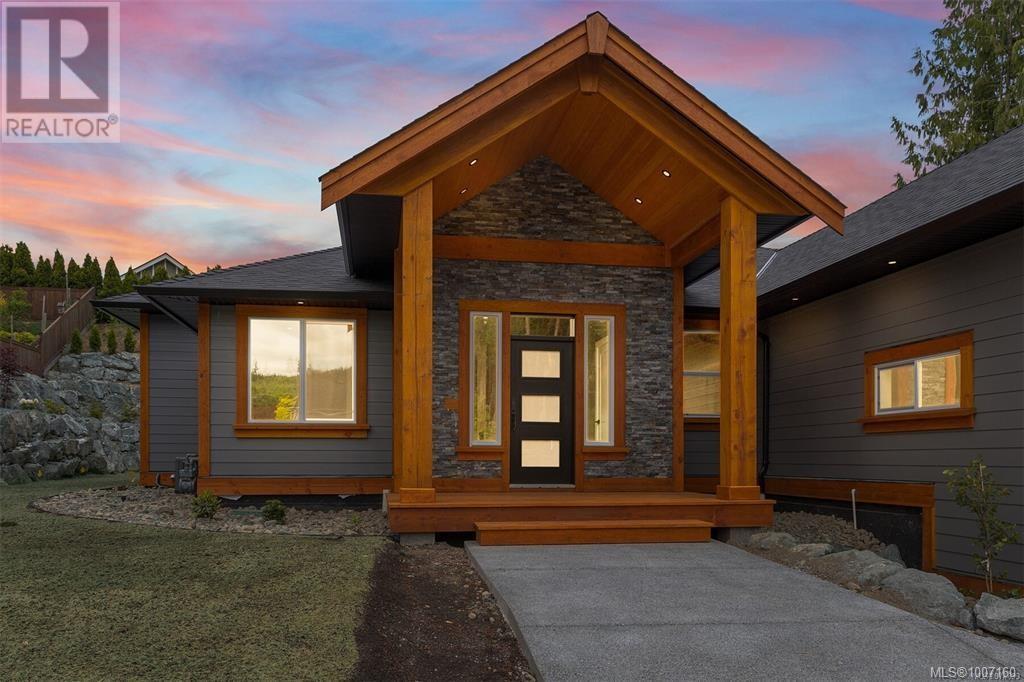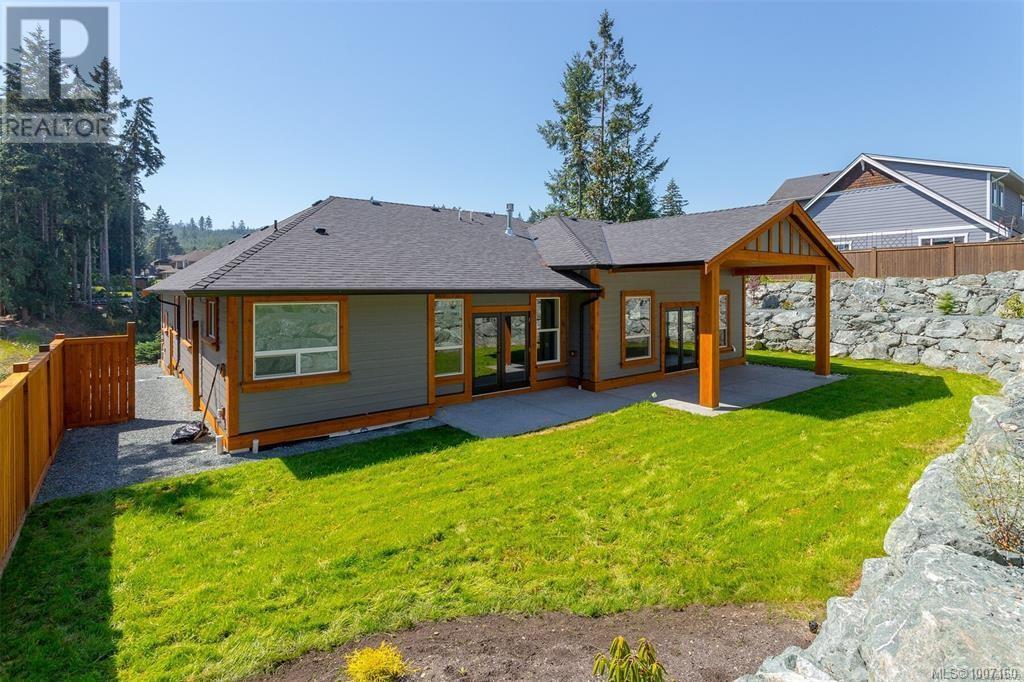4 Bedroom
2 Bathroom
2,706 ft2
Fireplace
Air Conditioned
Forced Air
$1,269,000
Experience easy living in this beautiful 2022-built Mill Springs rancher, nestled in a quiet, family-friendly neighborhood. This 4-bedroom home features impressive 11 foot ceilings and a bright, open-concept layout. The gourmet kitchen is finished with quartz countertops—ideal for cooking and gathering. The spacious primary suite includes a walk-in closet, spa-inspired 5-piece ensuite with heated floors, soaker tub, and a standalone shower, plus French doors that open to the peaceful backyard. Enjoy a fully landscaped yard with a rock wall, double garage, and plenty of parking. Located minutes from parks, trails, groceries, Shawnigan Lake, and the ocean. (id:46156)
Property Details
|
MLS® Number
|
1007160 |
|
Property Type
|
Single Family |
|
Neigbourhood
|
Mill Bay |
|
Community Features
|
Pets Allowed, Family Oriented |
|
Parking Space Total
|
6 |
|
Plan
|
Vis4795 |
Building
|
Bathroom Total
|
2 |
|
Bedrooms Total
|
4 |
|
Constructed Date
|
2022 |
|
Cooling Type
|
Air Conditioned |
|
Fireplace Present
|
Yes |
|
Fireplace Total
|
1 |
|
Heating Fuel
|
Natural Gas |
|
Heating Type
|
Forced Air |
|
Size Interior
|
2,706 Ft2 |
|
Total Finished Area
|
2198 Sqft |
|
Type
|
House |
Parking
Land
|
Acreage
|
No |
|
Size Irregular
|
13778 |
|
Size Total
|
13778 Sqft |
|
Size Total Text
|
13778 Sqft |
|
Zoning Type
|
Residential |
Rooms
| Level |
Type |
Length |
Width |
Dimensions |
|
Main Level |
Ensuite |
|
|
5-Piece |
|
Main Level |
Primary Bedroom |
14 ft |
16 ft |
14 ft x 16 ft |
|
Main Level |
Bedroom |
11 ft |
14 ft |
11 ft x 14 ft |
|
Main Level |
Bedroom |
11 ft |
14 ft |
11 ft x 14 ft |
|
Main Level |
Bathroom |
|
|
4-Piece |
|
Main Level |
Laundry Room |
8 ft |
9 ft |
8 ft x 9 ft |
|
Main Level |
Great Room |
25 ft |
27 ft |
25 ft x 27 ft |
|
Main Level |
Kitchen |
10 ft |
15 ft |
10 ft x 15 ft |
|
Main Level |
Bedroom |
11 ft |
12 ft |
11 ft x 12 ft |
|
Main Level |
Entrance |
7 ft |
19 ft |
7 ft x 19 ft |
https://www.realtor.ca/real-estate/28614461/847-bucktail-rd-mill-bay-mill-bay













































