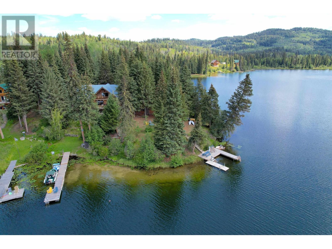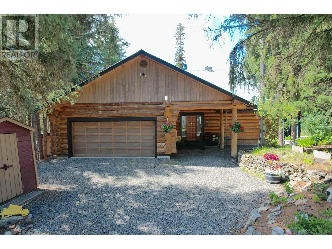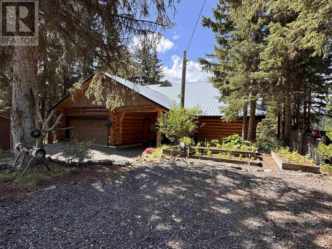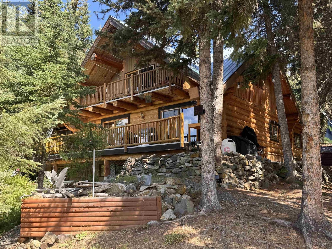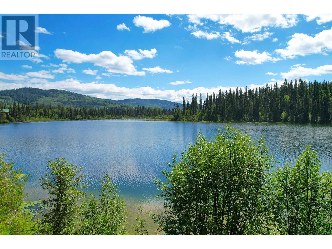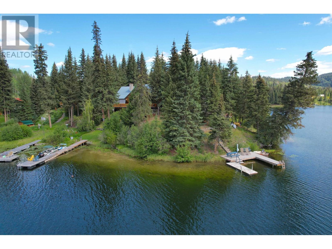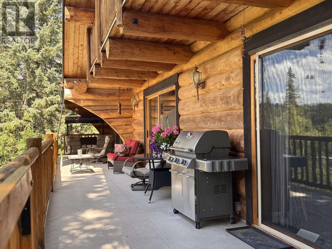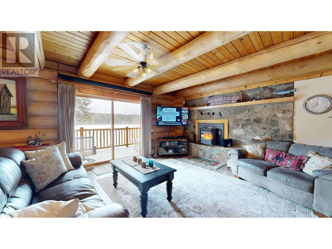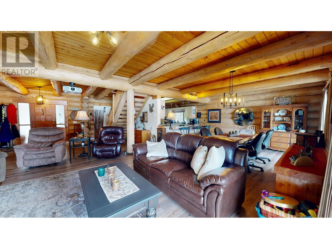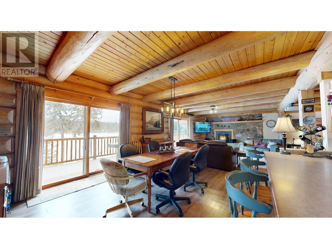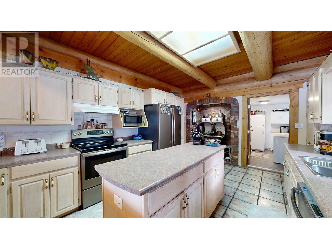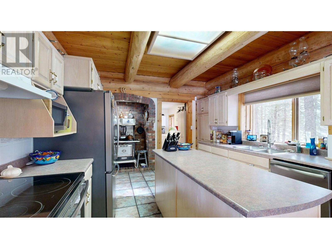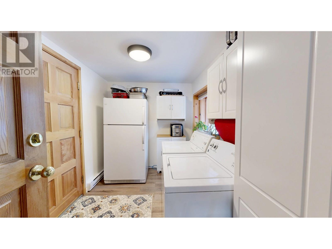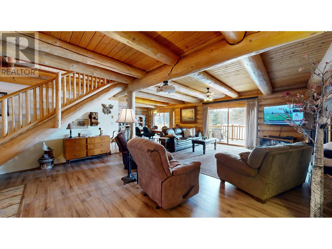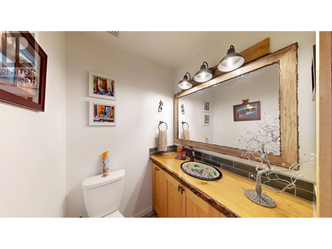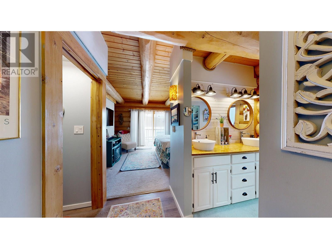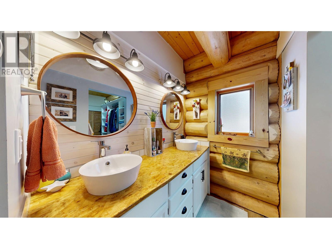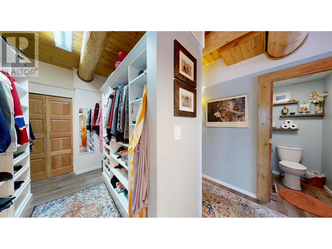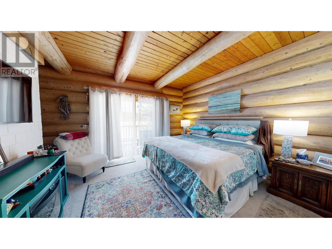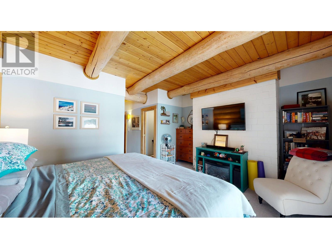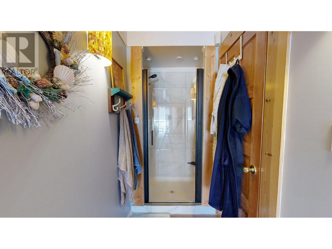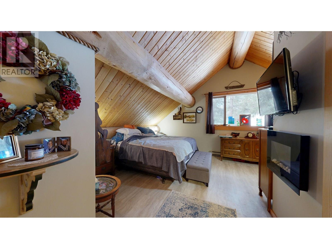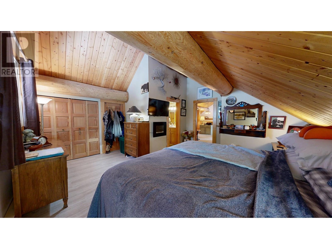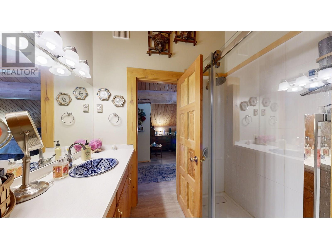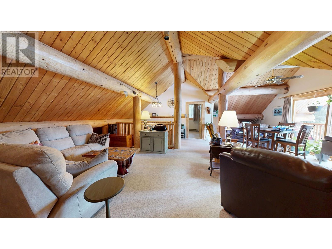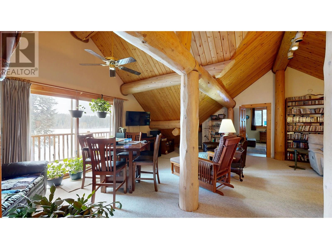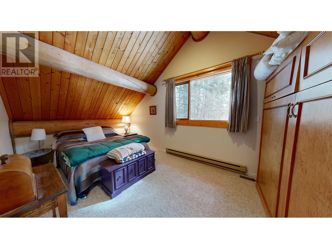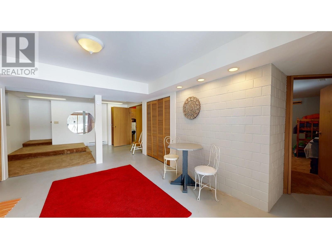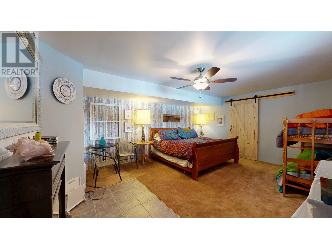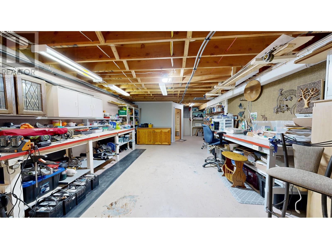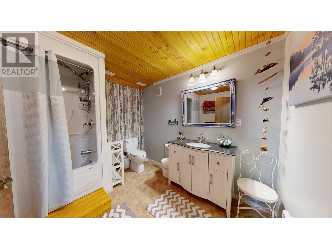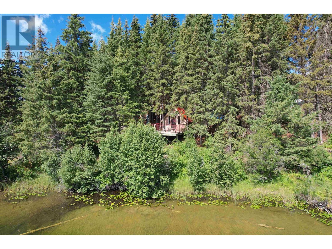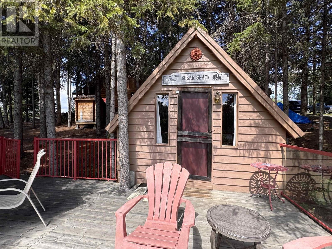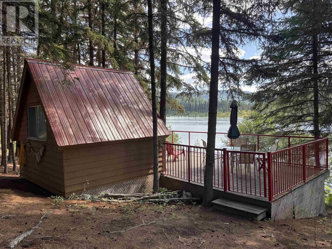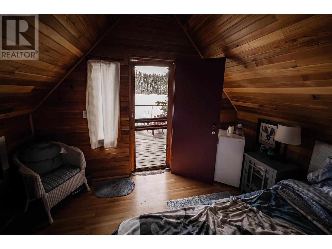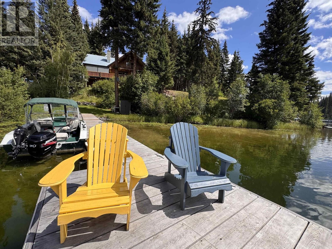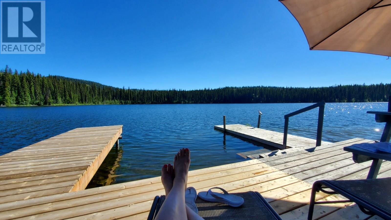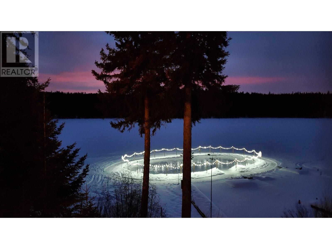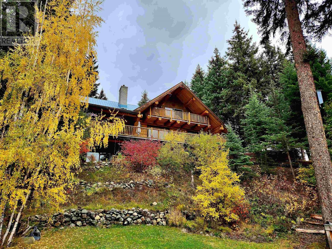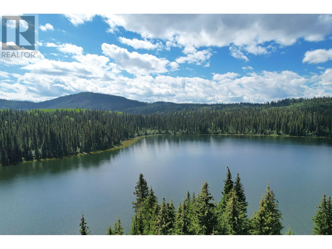4 Bedroom
4 Bathroom
3,830 ft2
Fireplace
Forced Air
Waterfront
$997,900
* PREC - Personal Real Estate Corporation. Lakeside Living at Its Finest! Escape to this stunning waterfront log home on Lac Des Roches, boasting over 200' of private shoreline on a protected bay. With 5 sliding glass doors leading to unbeatable lake views from the hot tub, spacious decks, elevated firepit area and cozy bunkie. Inside and out, this property is packed with charm and comfort. Whether you're looking for a full-time home or an incredible year-round retreat you will enjoy unlimited summer water sports and winter activities, with the peace of a welcoming neighborhood. This is more than a home — it’s a lifestyle, and opportunities like this don’t come around often. Don’t miss out on this perfect slice of Cariboo paradise! (id:46156)
Property Details
|
MLS® Number
|
R2978152 |
|
Property Type
|
Single Family |
|
Storage Type
|
Storage |
|
Structure
|
Workshop |
|
View Type
|
Lake View |
|
Water Front Type
|
Waterfront |
Building
|
Bathroom Total
|
4 |
|
Bedrooms Total
|
4 |
|
Appliances
|
Washer, Dryer, Refrigerator, Stove, Dishwasher |
|
Basement Development
|
Partially Finished |
|
Basement Type
|
Full (partially Finished) |
|
Constructed Date
|
1992 |
|
Construction Style Attachment
|
Detached |
|
Exterior Finish
|
Log |
|
Fireplace Present
|
Yes |
|
Fireplace Total
|
1 |
|
Foundation Type
|
Concrete Perimeter |
|
Heating Fuel
|
Propane, Pellet |
|
Heating Type
|
Forced Air |
|
Roof Material
|
Metal |
|
Roof Style
|
Conventional |
|
Stories Total
|
3 |
|
Size Interior
|
3,830 Ft2 |
|
Type
|
House |
Parking
Land
|
Acreage
|
No |
|
Size Irregular
|
0.47 |
|
Size Total
|
0.47 Ac |
|
Size Total Text
|
0.47 Ac |
Rooms
| Level |
Type |
Length |
Width |
Dimensions |
|
Above |
Bedroom 2 |
9 ft ,8 in |
19 ft ,1 in |
9 ft ,8 in x 19 ft ,1 in |
|
Above |
Bedroom 3 |
10 ft ,5 in |
16 ft |
10 ft ,5 in x 16 ft |
|
Above |
Dining Nook |
5 ft ,8 in |
8 ft ,4 in |
5 ft ,8 in x 8 ft ,4 in |
|
Above |
Great Room |
22 ft ,3 in |
30 ft |
22 ft ,3 in x 30 ft |
|
Above |
Dining Nook |
9 ft ,6 in |
10 ft ,1 in |
9 ft ,6 in x 10 ft ,1 in |
|
Lower Level |
Storage |
10 ft |
20 ft |
10 ft x 20 ft |
|
Lower Level |
Workshop |
23 ft ,7 in |
14 ft ,1 in |
23 ft ,7 in x 14 ft ,1 in |
|
Lower Level |
Bedroom 4 |
16 ft ,2 in |
14 ft ,1 in |
16 ft ,2 in x 14 ft ,1 in |
|
Lower Level |
Office |
12 ft ,1 in |
13 ft ,3 in |
12 ft ,1 in x 13 ft ,3 in |
|
Lower Level |
Other |
10 ft ,1 in |
14 ft ,2 in |
10 ft ,1 in x 14 ft ,2 in |
|
Main Level |
Dining Room |
15 ft ,1 in |
14 ft ,4 in |
15 ft ,1 in x 14 ft ,4 in |
|
Main Level |
Living Room |
16 ft ,1 in |
14 ft ,9 in |
16 ft ,1 in x 14 ft ,9 in |
|
Main Level |
Kitchen |
18 ft ,7 in |
12 ft ,4 in |
18 ft ,7 in x 12 ft ,4 in |
|
Main Level |
Primary Bedroom |
15 ft ,1 in |
12 ft ,3 in |
15 ft ,1 in x 12 ft ,3 in |
|
Main Level |
Other |
8 ft ,2 in |
9 ft |
8 ft ,2 in x 9 ft |
https://www.realtor.ca/real-estate/28028052/8494-gerald-crescent-100-mile-house


