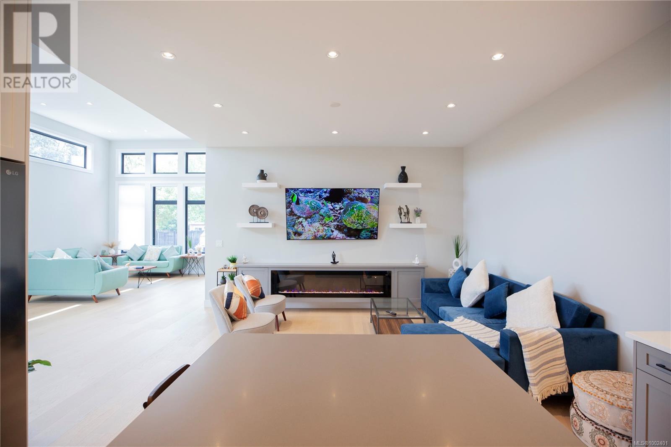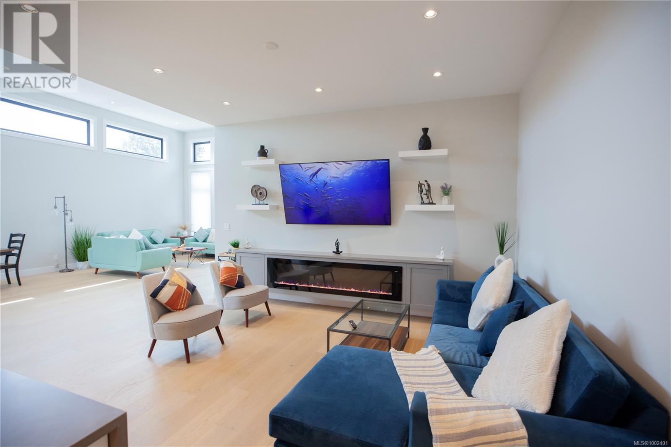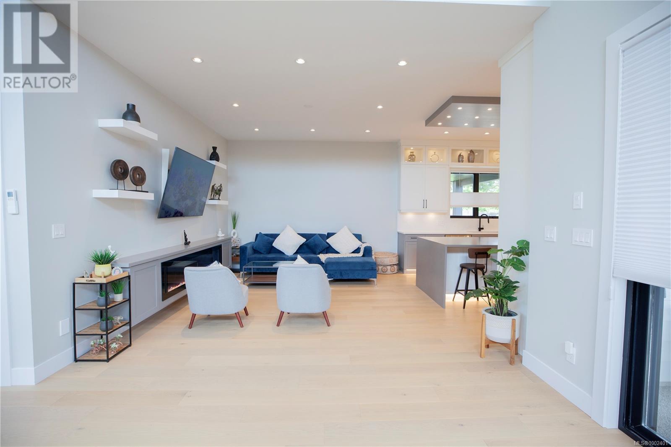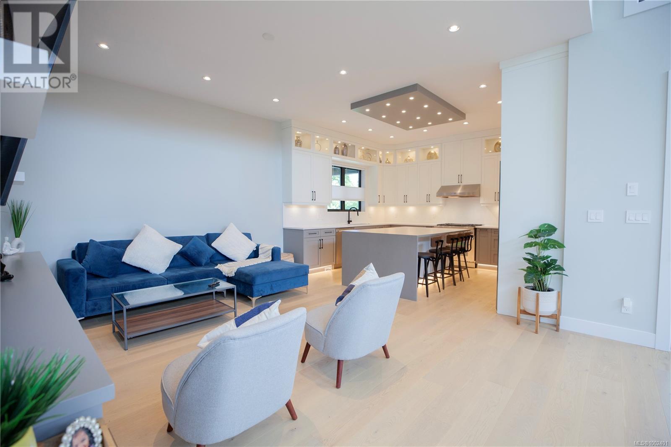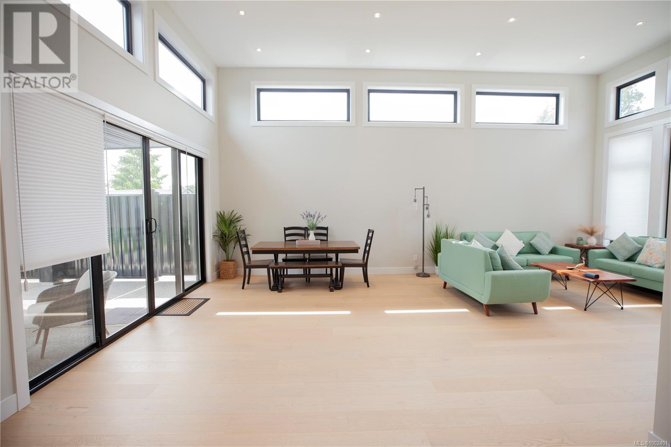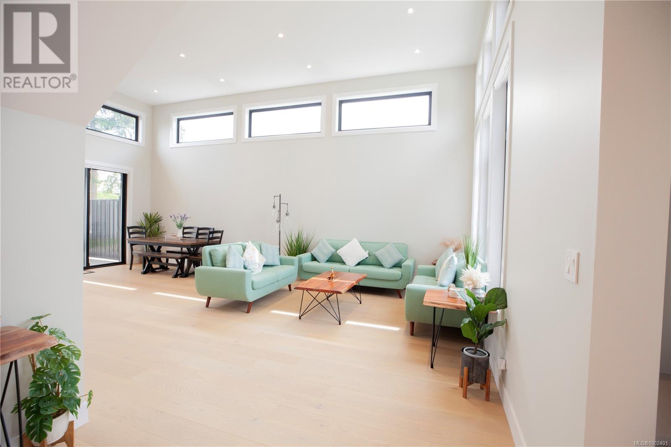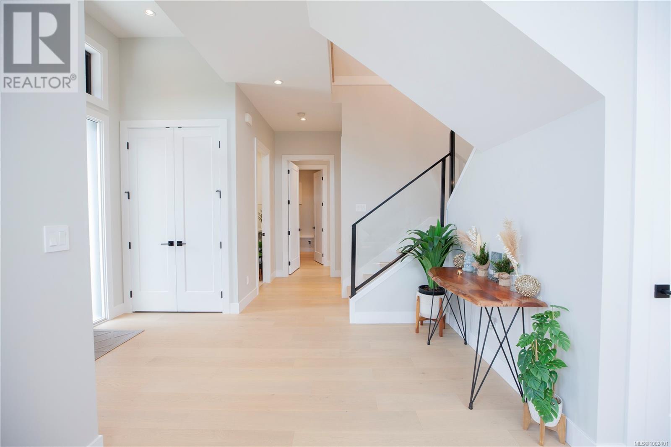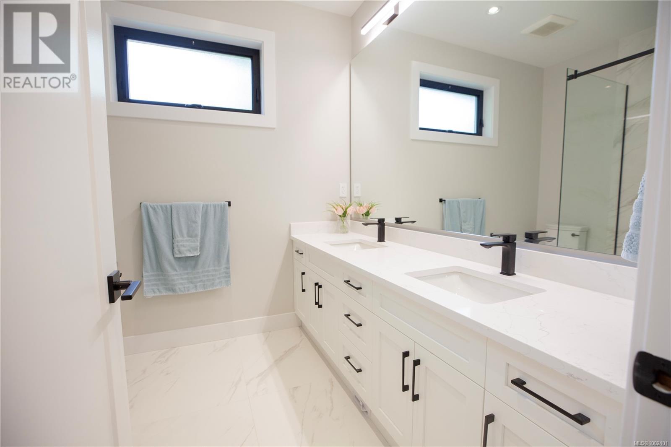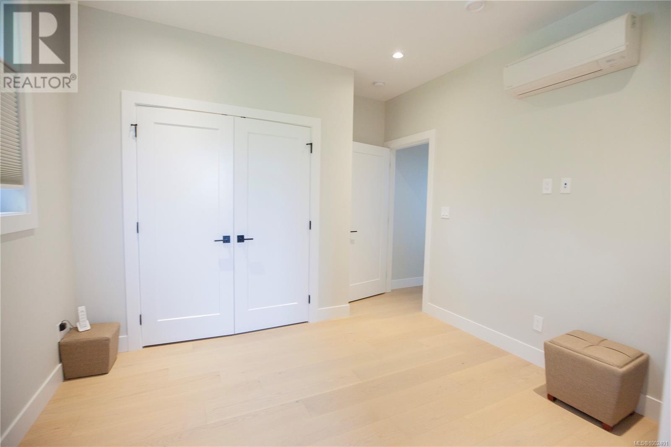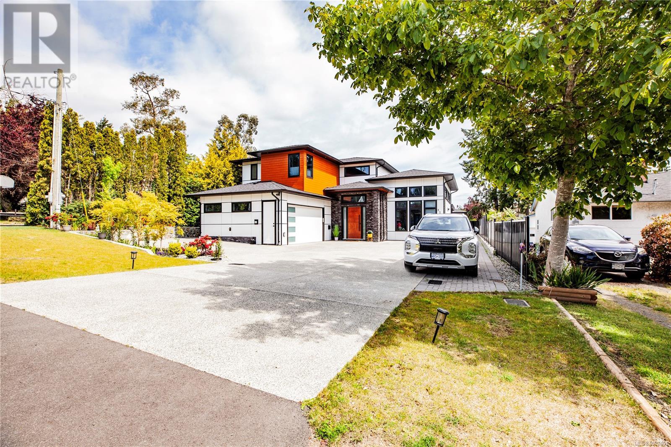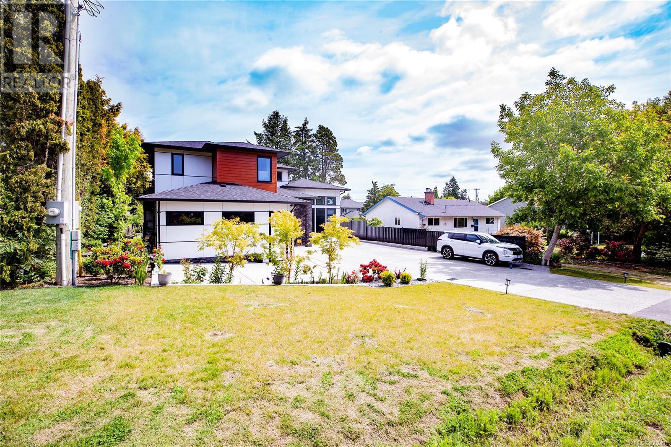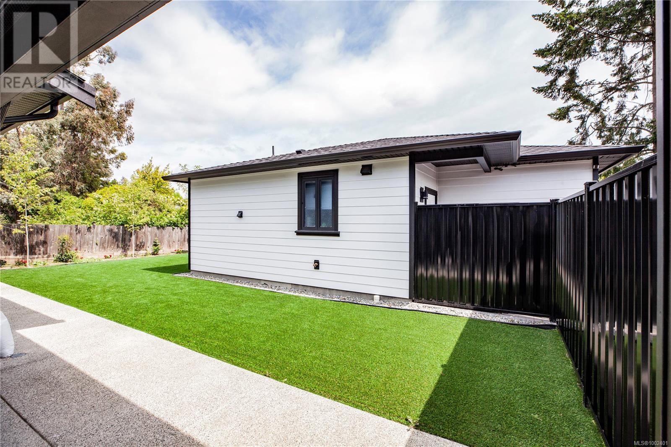6 Bedroom
6 Bathroom
3,712 ft2
Other
Fireplace
Air Conditioned
Baseboard Heaters, Forced Air, Heat Pump
$1,985,000
Stunning 2023 custom-built home in prime Saanich West! This high-end 5 bed, 6 bath home offers over 3100 sqft of luxury living on an 8687 sqft lot. The main residence features a rare primary bedroom on the main level, plus 3 spacious bedrooms upstairs—all with their own ensuite baths and heated floors. There’s also a den on the main floor. Enjoy engineered hardwood throughout, a dream kitchen with Thermador appliances, under-cabinet and staircase lighting, and premium finishes throughout. A legal 2 bed garden suite offers excellent mortgage help or space for family. Located in a desirable, central neighbourhood close to Tillicum Mall, Uptown, downtown Victoria, UVic, schools, parks, and the hospital. This is modern living at its finest in one of Saanich’s best areas! (id:46156)
Property Details
|
MLS® Number
|
1002401 |
|
Property Type
|
Single Family |
|
Neigbourhood
|
Marigold |
|
Features
|
Central Location, Level Lot, Partially Cleared, Other |
|
Parking Space Total
|
5 |
|
Plan
|
Vip1171 |
|
Structure
|
Patio(s) |
Building
|
Bathroom Total
|
6 |
|
Bedrooms Total
|
6 |
|
Architectural Style
|
Other |
|
Constructed Date
|
2023 |
|
Cooling Type
|
Air Conditioned |
|
Fireplace Present
|
Yes |
|
Fireplace Total
|
1 |
|
Heating Fuel
|
Electric |
|
Heating Type
|
Baseboard Heaters, Forced Air, Heat Pump |
|
Size Interior
|
3,712 Ft2 |
|
Total Finished Area
|
3162 Sqft |
|
Type
|
House |
Land
|
Access Type
|
Road Access |
|
Acreage
|
No |
|
Size Irregular
|
8690 |
|
Size Total
|
8690 Sqft |
|
Size Total Text
|
8690 Sqft |
|
Zoning Type
|
Residential |
Rooms
| Level |
Type |
Length |
Width |
Dimensions |
|
Second Level |
Ensuite |
|
|
7'4 x 5'6 |
|
Second Level |
Ensuite |
|
|
5'0 x 8'3 |
|
Second Level |
Bedroom |
|
|
10'2 x 10'6 |
|
Second Level |
Bedroom |
|
|
11'2 x 9'8 |
|
Second Level |
Ensuite |
|
|
7'9 x 9'0 |
|
Second Level |
Primary Bedroom |
|
|
15'7 x 13'9 |
|
Main Level |
Workshop |
|
|
10'0 x 11'6 |
|
Main Level |
Ensuite |
|
|
12'2 x 9'3 |
|
Main Level |
Primary Bedroom |
|
|
16'3 x 13'9 |
|
Main Level |
Patio |
|
|
16'6 x 11'9 |
|
Main Level |
Kitchen |
|
|
15'7 x 11'9 |
|
Main Level |
Dining Room |
|
|
15'7 x 13'7 |
|
Main Level |
Great Room |
|
|
16'6 x 14'0 |
|
Main Level |
Living Room |
|
|
16'6 x 12'7 |
|
Main Level |
Laundry Room |
|
|
9'7 x 7'8 |
|
Main Level |
Entrance |
|
|
8'1 x 9'2 |
|
Other |
Bathroom |
5 ft |
8 ft |
5 ft x 8 ft |
|
Auxiliary Building |
Bathroom |
|
|
5'0 x 8'6 |
|
Auxiliary Building |
Bedroom |
|
|
10'0 x 9'6 |
|
Auxiliary Building |
Bedroom |
|
|
10'0 x 9'6 |
|
Auxiliary Building |
Living Room |
|
|
12'6 x 11'3 |
|
Auxiliary Building |
Kitchen |
|
|
12'6 x 5'0 |
https://www.realtor.ca/real-estate/28417145/850-snowdrop-ave-saanich-marigold













