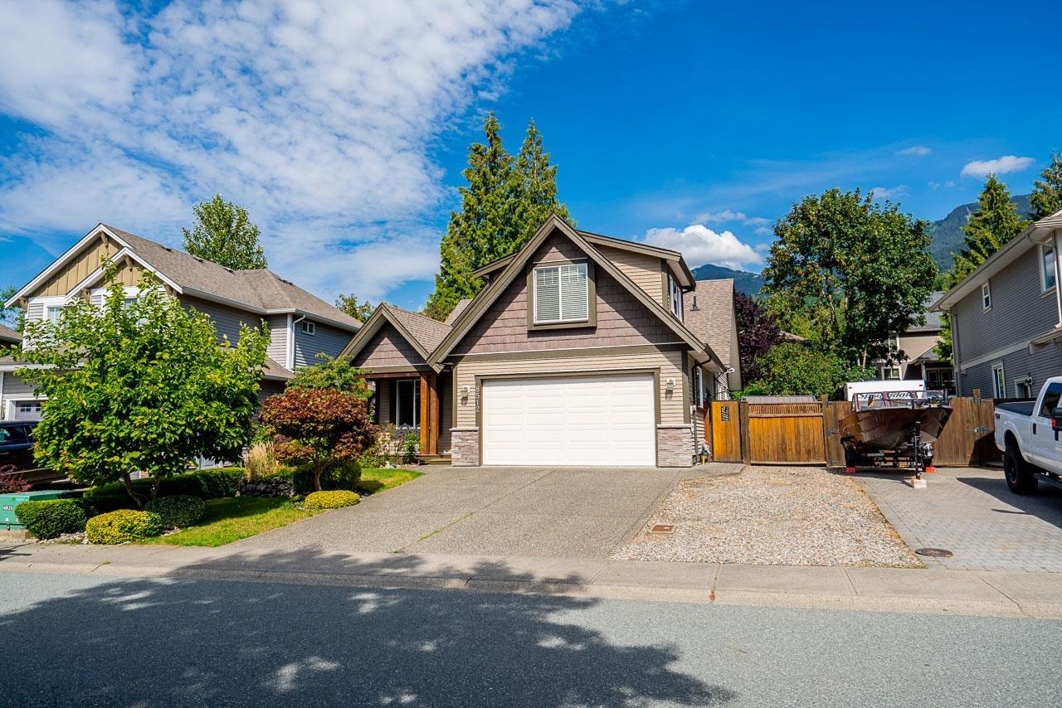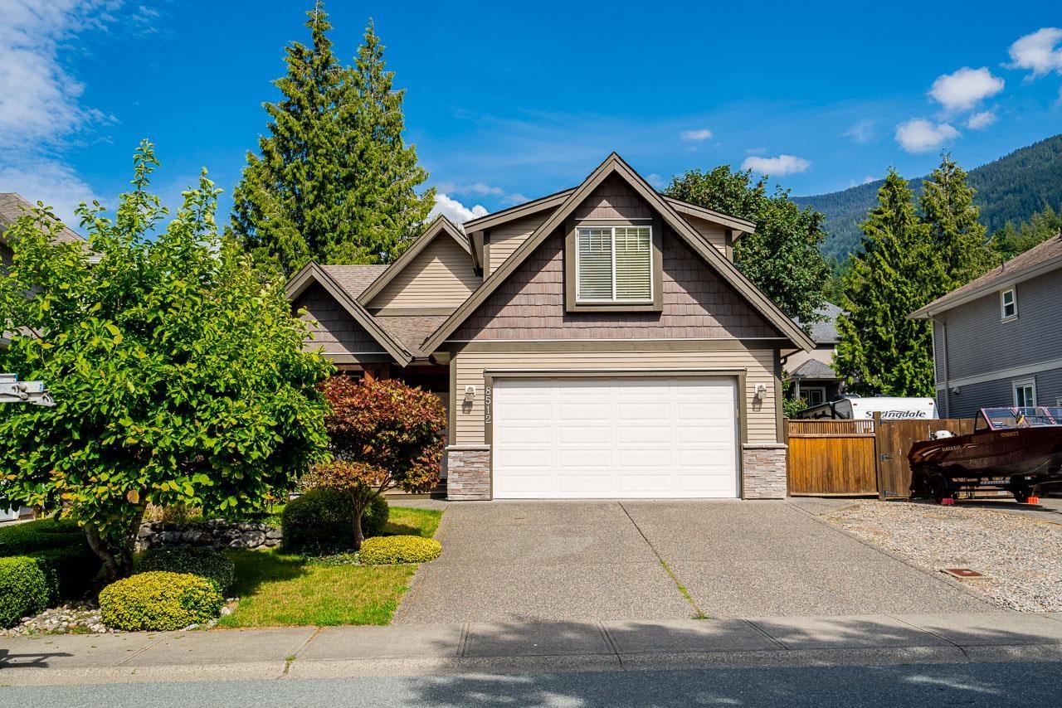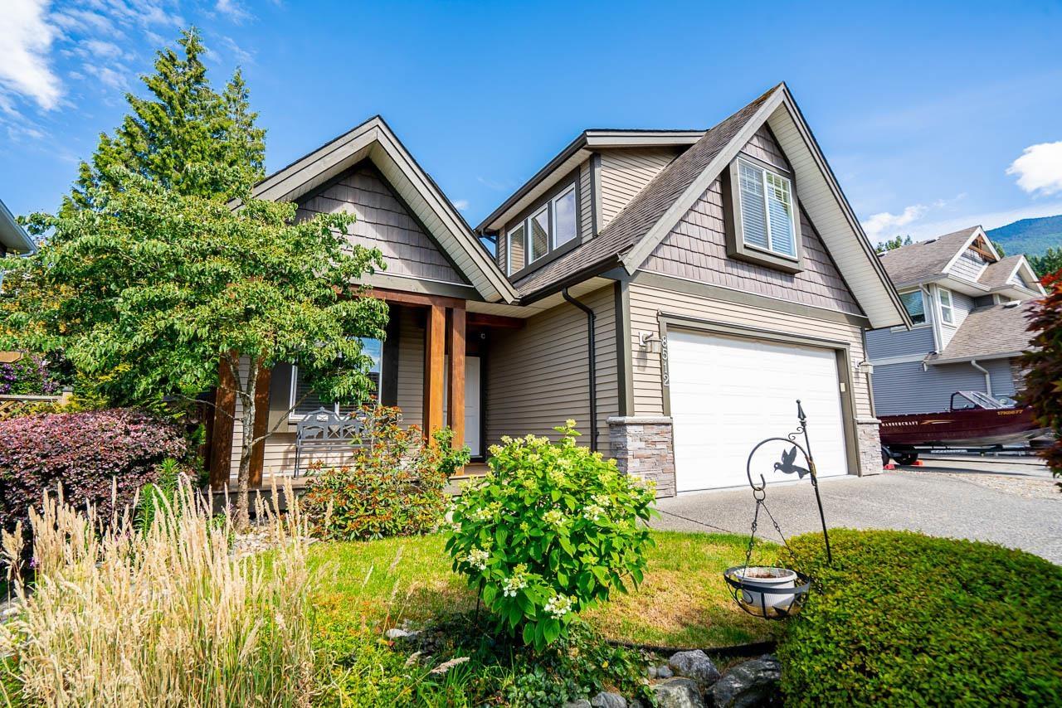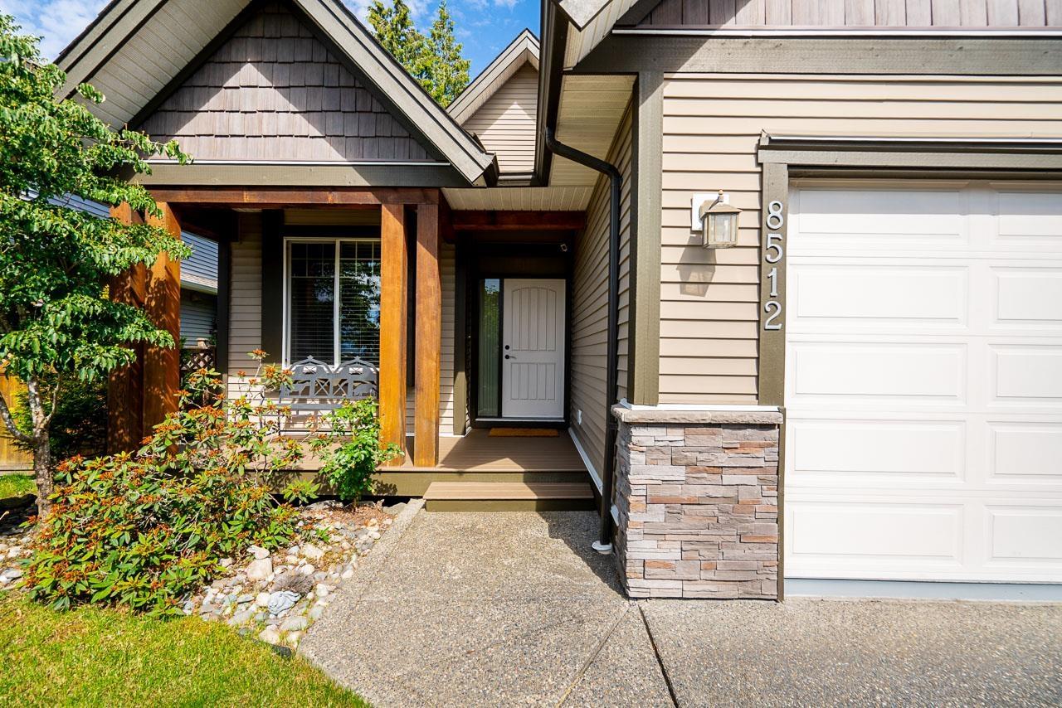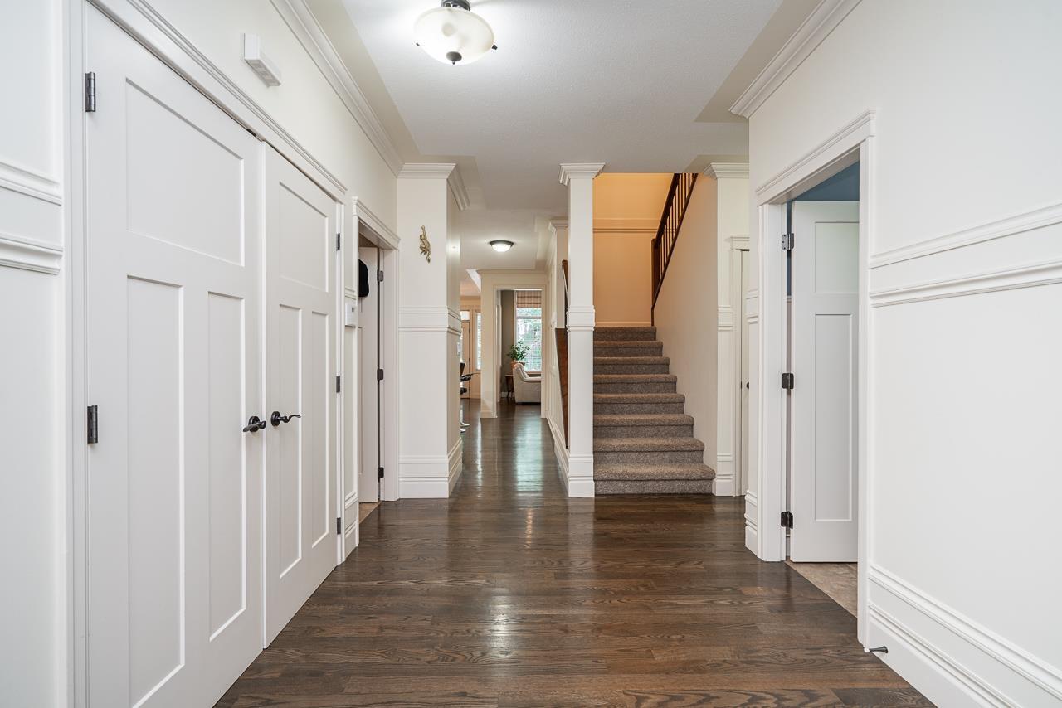3 Bedroom
3 Bathroom
2,743 ft2
Ranch
Fireplace
$1,149,900
Spacious 3 Bed, 3 Bath Home with Loft, Basement & Private Backyard! Enjoy comfortable main level living with a versatile loft & basement. The bright kitchen features custom cabinetry, backsplash, hardwood flooring, & a garburator, plus detailed moulding & wall paneling. The semi formal dining area opens to a great room with a coffered ceiling & gas fireplace. Upstairs, the loft includes an electric fireplace, perfect for work or relaxation. Step outside to a private fenced backyard with stamped concrete, a shed, & a park like setting ideal for outdoor living & soaking in the hot tub. The main floor primary suite offers a sitting area & double sink ensuite. The basement provides finished living space plus an unfinished area for customization. Extras include RV parking. Call today to view! * PREC - Personal Real Estate Corporation (id:46156)
Property Details
|
MLS® Number
|
R3022941 |
|
Property Type
|
Single Family |
Building
|
Bathroom Total
|
3 |
|
Bedrooms Total
|
3 |
|
Appliances
|
Washer, Dryer, Refrigerator, Stove, Dishwasher, Hot Tub |
|
Architectural Style
|
Ranch |
|
Basement Development
|
Partially Finished |
|
Basement Type
|
Full (partially Finished) |
|
Constructed Date
|
2010 |
|
Construction Style Attachment
|
Detached |
|
Fireplace Present
|
Yes |
|
Fireplace Total
|
2 |
|
Heating Fuel
|
Natural Gas |
|
Stories Total
|
3 |
|
Size Interior
|
2,743 Ft2 |
|
Type
|
House |
Parking
Land
|
Acreage
|
No |
|
Size Frontage
|
49 Ft |
|
Size Irregular
|
6702 |
|
Size Total
|
6702 Sqft |
|
Size Total Text
|
6702 Sqft |
Rooms
| Level |
Type |
Length |
Width |
Dimensions |
|
Above |
Loft |
16 ft ,2 in |
28 ft ,1 in |
16 ft ,2 in x 28 ft ,1 in |
|
Lower Level |
Bedroom 3 |
10 ft |
12 ft |
10 ft x 12 ft |
|
Lower Level |
Recreational, Games Room |
16 ft ,2 in |
13 ft ,4 in |
16 ft ,2 in x 13 ft ,4 in |
|
Main Level |
Foyer |
4 ft ,8 in |
5 ft ,8 in |
4 ft ,8 in x 5 ft ,8 in |
|
Main Level |
Bedroom 2 |
9 ft ,3 in |
10 ft ,4 in |
9 ft ,3 in x 10 ft ,4 in |
|
Main Level |
Laundry Room |
6 ft ,8 in |
7 ft ,2 in |
6 ft ,8 in x 7 ft ,2 in |
|
Main Level |
Kitchen |
16 ft |
9 ft ,5 in |
16 ft x 9 ft ,5 in |
|
Main Level |
Primary Bedroom |
12 ft ,4 in |
14 ft ,1 in |
12 ft ,4 in x 14 ft ,1 in |
|
Main Level |
Dining Nook |
7 ft ,2 in |
6 ft ,8 in |
7 ft ,2 in x 6 ft ,8 in |
|
Main Level |
Living Room |
13 ft ,2 in |
13 ft ,1 in |
13 ft ,2 in x 13 ft ,1 in |
|
Main Level |
Dining Room |
10 ft ,5 in |
12 ft ,8 in |
10 ft ,5 in x 12 ft ,8 in |
https://www.realtor.ca/real-estate/28567818/8512-bradshaw-place-eastern-hillsides-chilliwack


