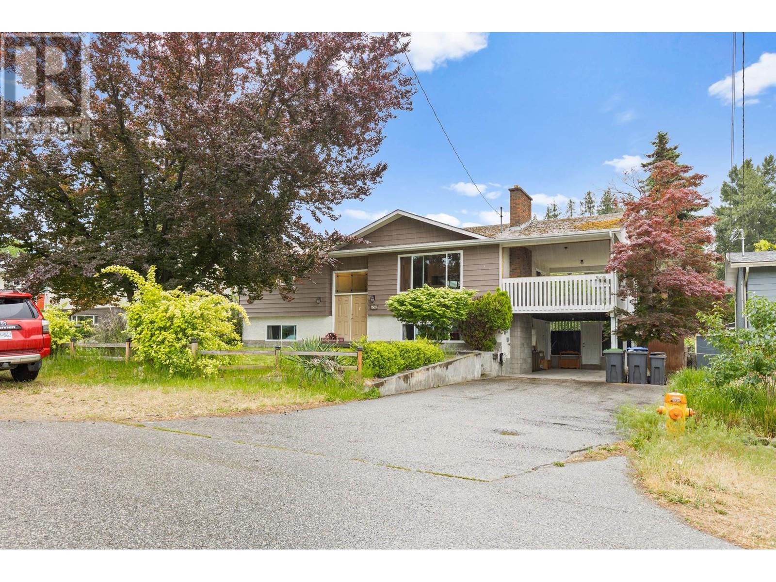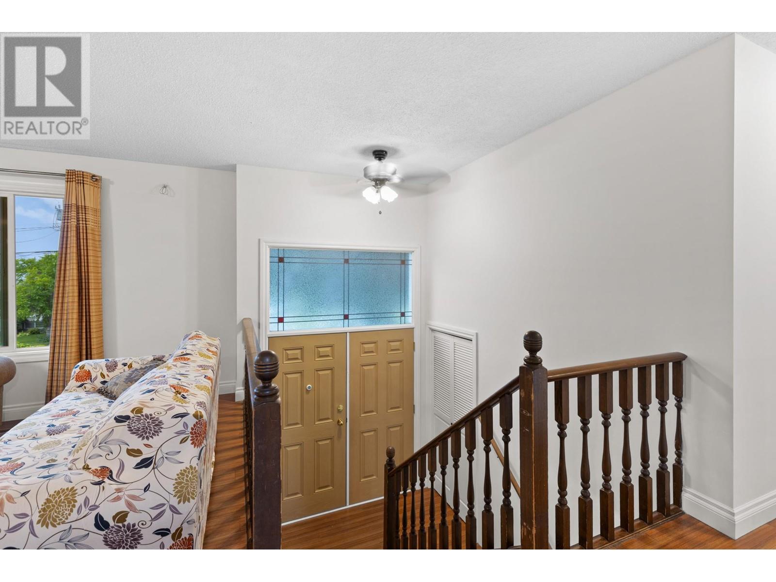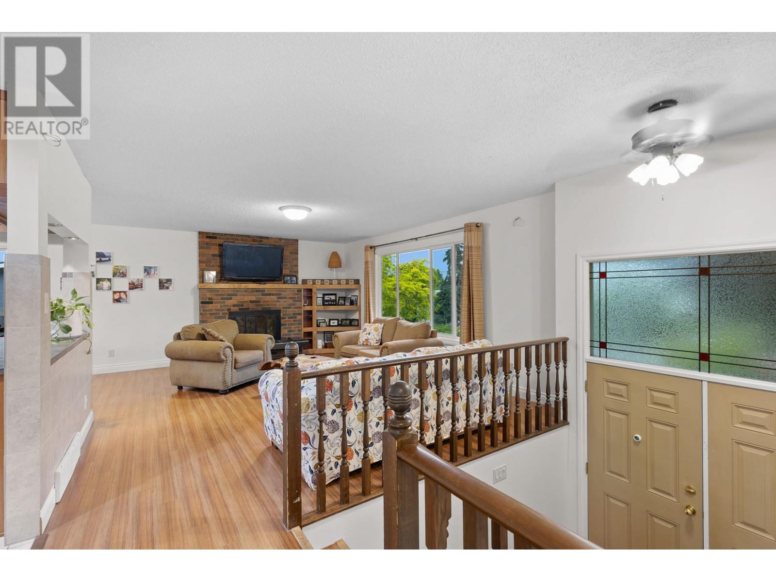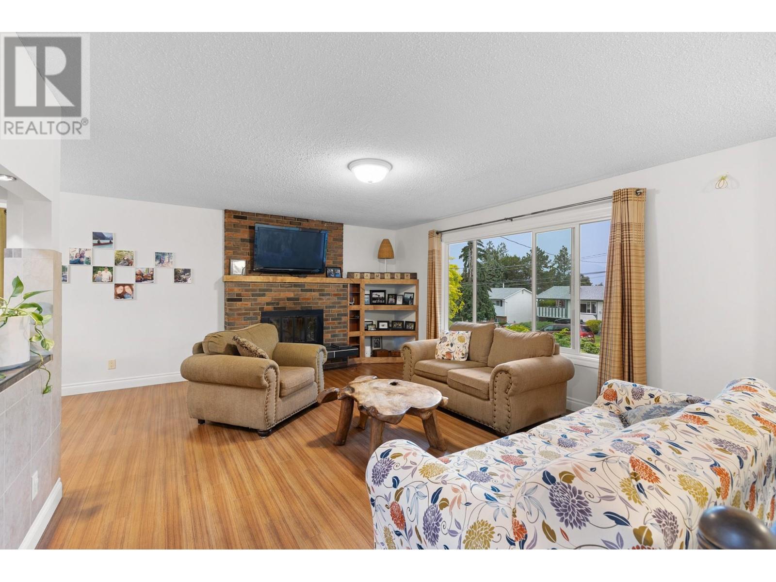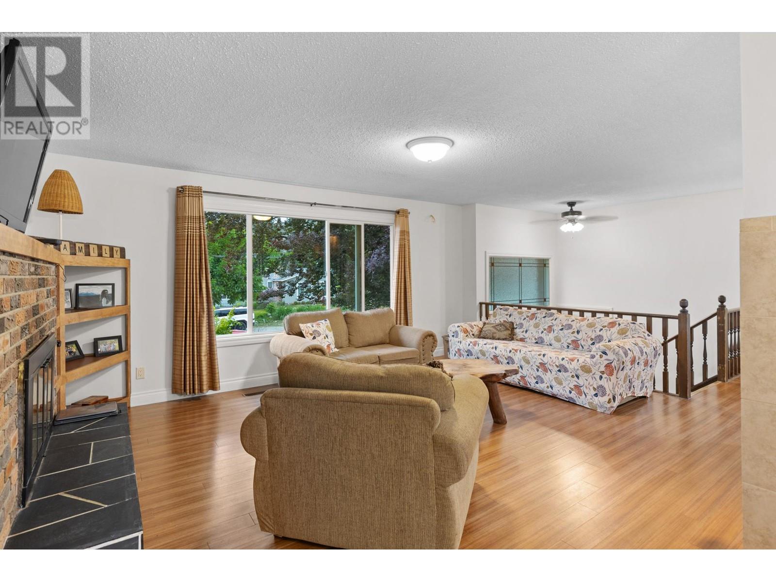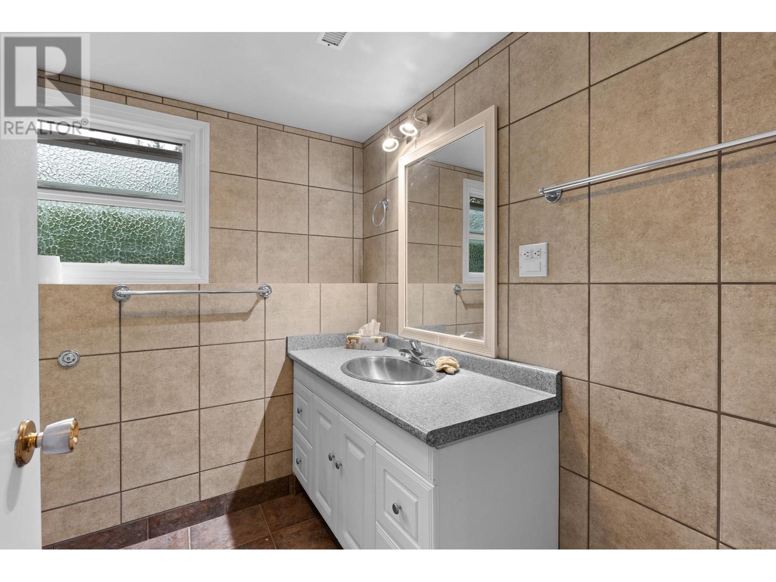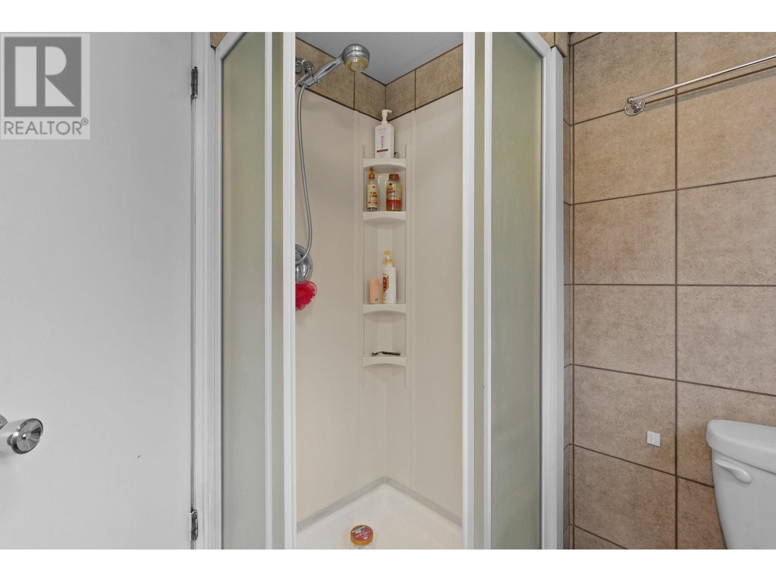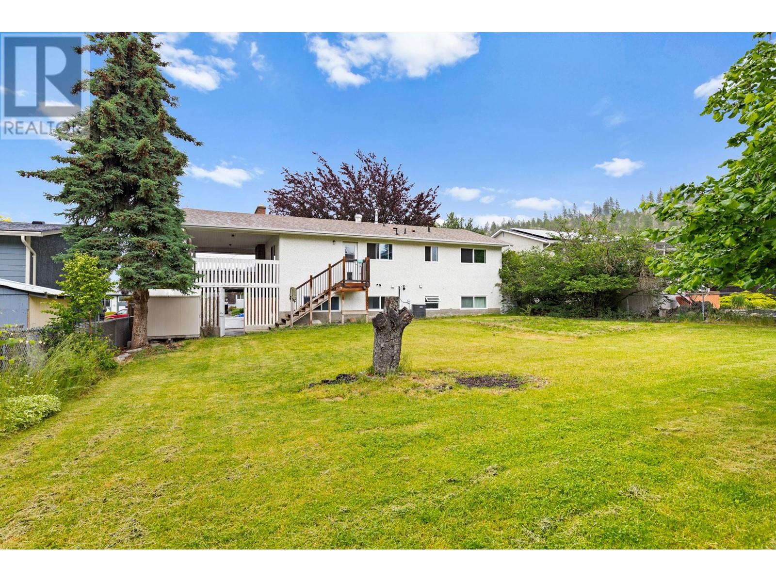4 Bedroom
2 Bathroom
2,181 ft2
Ranch
Fireplace
Central Air Conditioning
Forced Air
Underground Sprinkler
$888,000
Excellent MOVE IN READY RANCHER located in the highly desirable LOWER MISSION neighborhood, offering over 2,000 sq. ft. of well-maintained, Functional living. This 4-bedroom, 2-bathroom home sits on a large, flat, fully fenced private lot—ideal for families, pets, and outdoor entertaining. The property also offers excellent SUITE POTENTIAL with a separate entrance to the lower level, giving buyers plenty of options for customization or income opportunities. Key home systems have been modernized with updated windows and doors (approx. 2009), a hot water tank replaced around 2 years ago, and efficient forced air heating with central air conditioning, with recent updates including a new stove, microwave, and bathtub, as well as fresh paint throughout. Plumbing is a mix of copper and PEX, electrical is aluminum wiring. Ideally located just a short walk to Bellevue Creek Elementary and OKM Secondary, and minutes from the H2O Adventure + Fitness Centre, parks, beaches, and shopping. This is a rare opportunity to own a lovingly cared-for home in one of Kelowna’s most sought-after communities. (id:46156)
Property Details
|
MLS® Number
|
10350793 |
|
Property Type
|
Single Family |
|
Neigbourhood
|
Lower Mission |
|
Community Features
|
Pets Allowed |
|
Features
|
Balcony |
|
Parking Space Total
|
3 |
Building
|
Bathroom Total
|
2 |
|
Bedrooms Total
|
4 |
|
Architectural Style
|
Ranch |
|
Basement Type
|
Full |
|
Constructed Date
|
1974 |
|
Construction Style Attachment
|
Detached |
|
Cooling Type
|
Central Air Conditioning |
|
Exterior Finish
|
Aluminum, Stucco |
|
Fireplace Fuel
|
Unknown |
|
Fireplace Present
|
Yes |
|
Fireplace Type
|
Decorative |
|
Heating Type
|
Forced Air |
|
Roof Material
|
Asphalt Shingle |
|
Roof Style
|
Unknown |
|
Stories Total
|
2 |
|
Size Interior
|
2,181 Ft2 |
|
Type
|
House |
|
Utility Water
|
Municipal Water |
Parking
Land
|
Acreage
|
No |
|
Fence Type
|
Chain Link, Fence |
|
Landscape Features
|
Underground Sprinkler |
|
Sewer
|
Municipal Sewage System |
|
Size Irregular
|
0.21 |
|
Size Total
|
0.21 Ac|under 1 Acre |
|
Size Total Text
|
0.21 Ac|under 1 Acre |
|
Zoning Type
|
Unknown |
Rooms
| Level |
Type |
Length |
Width |
Dimensions |
|
Lower Level |
Office |
|
|
13'5'' x 10'5'' |
|
Lower Level |
Laundry Room |
|
|
12'10'' x 7'4'' |
|
Lower Level |
Bedroom |
|
|
10'7'' x 13'9'' |
|
Lower Level |
Bedroom |
|
|
12'2'' x 15'6'' |
|
Lower Level |
3pc Bathroom |
|
|
6'3'' x 8' |
|
Main Level |
Primary Bedroom |
|
|
12'11'' x 11'10'' |
|
Main Level |
Living Room |
|
|
14'2'' x 17'11'' |
|
Main Level |
Kitchen |
|
|
13'4'' x 12' |
|
Main Level |
Dining Room |
|
|
13'4'' x 9'1'' |
|
Main Level |
Bedroom |
|
|
11'8'' x 8'10'' |
|
Main Level |
4pc Bathroom |
|
|
12'11'' x 7'11'' |
https://www.realtor.ca/real-estate/28417202/853-hammer-avenue-kelowna-lower-mission


