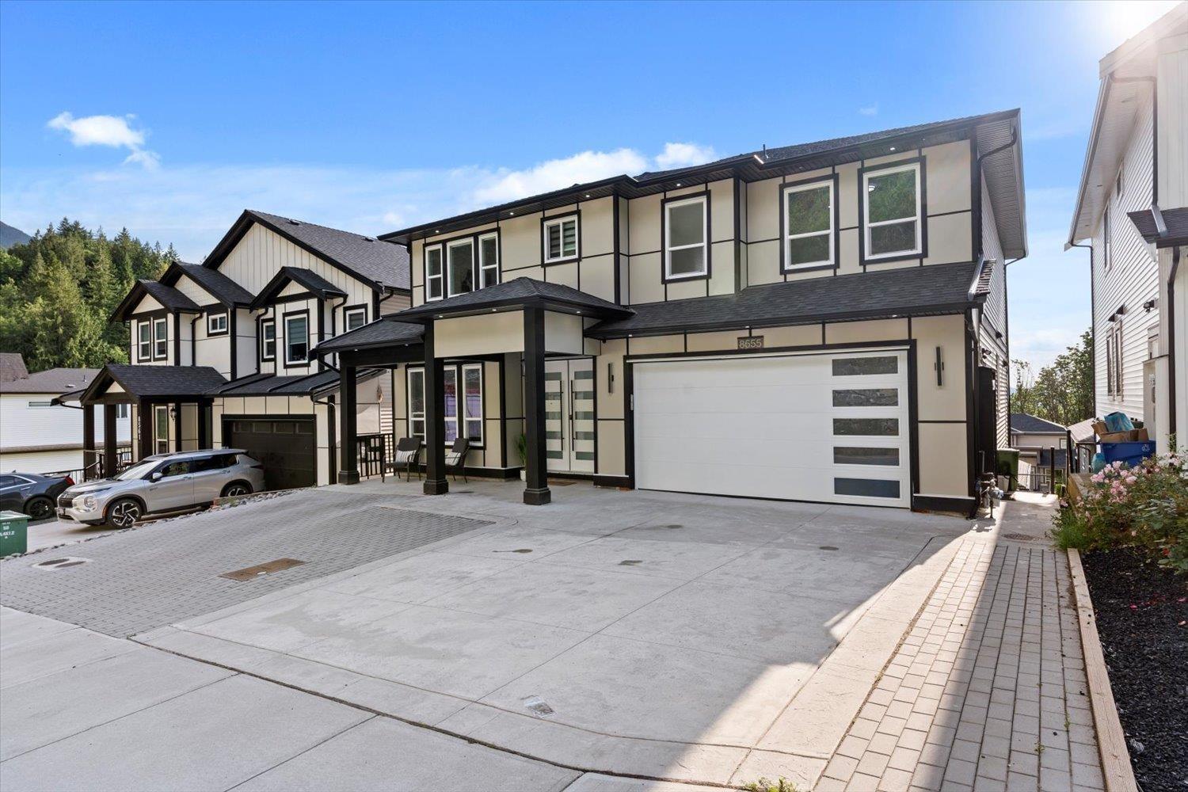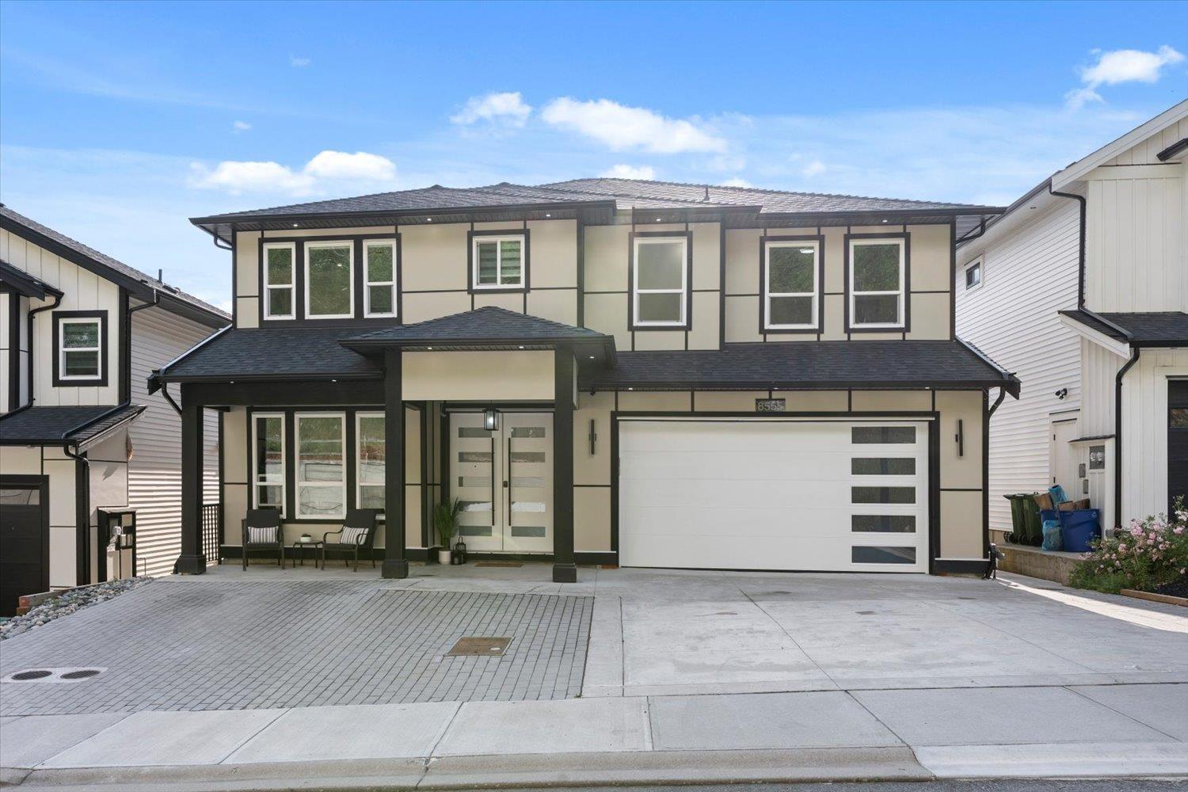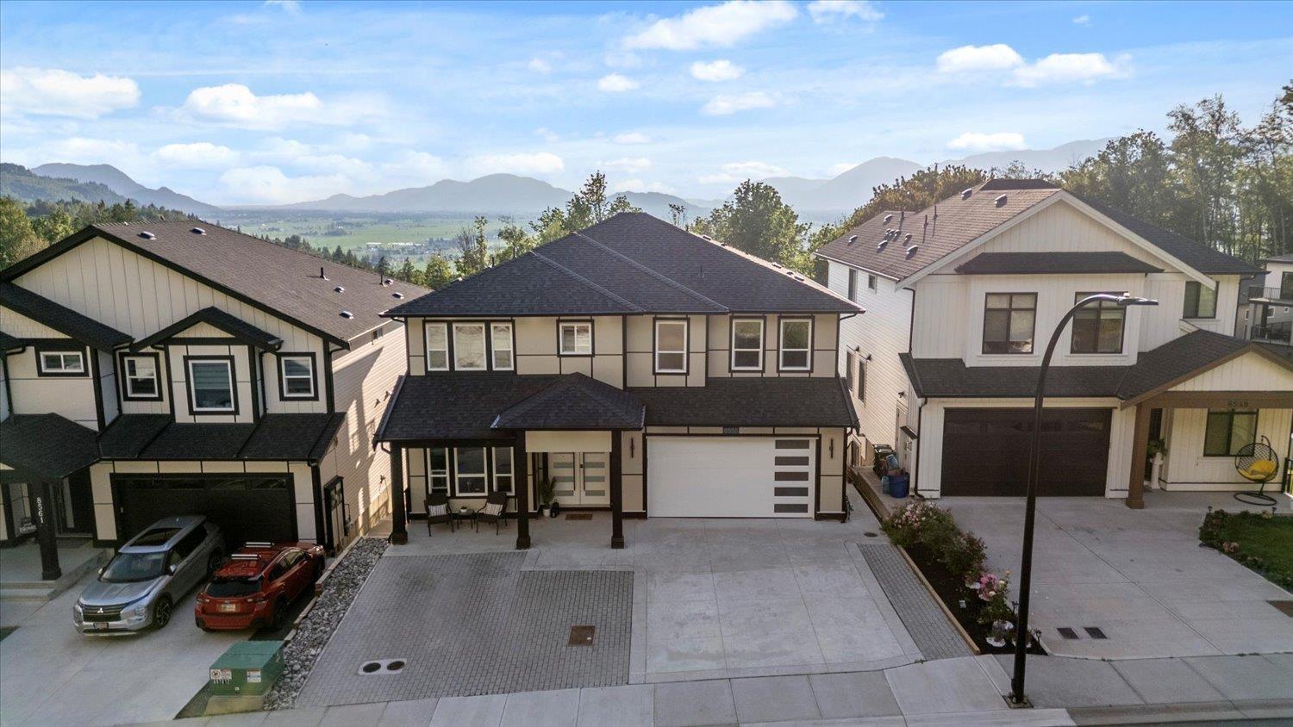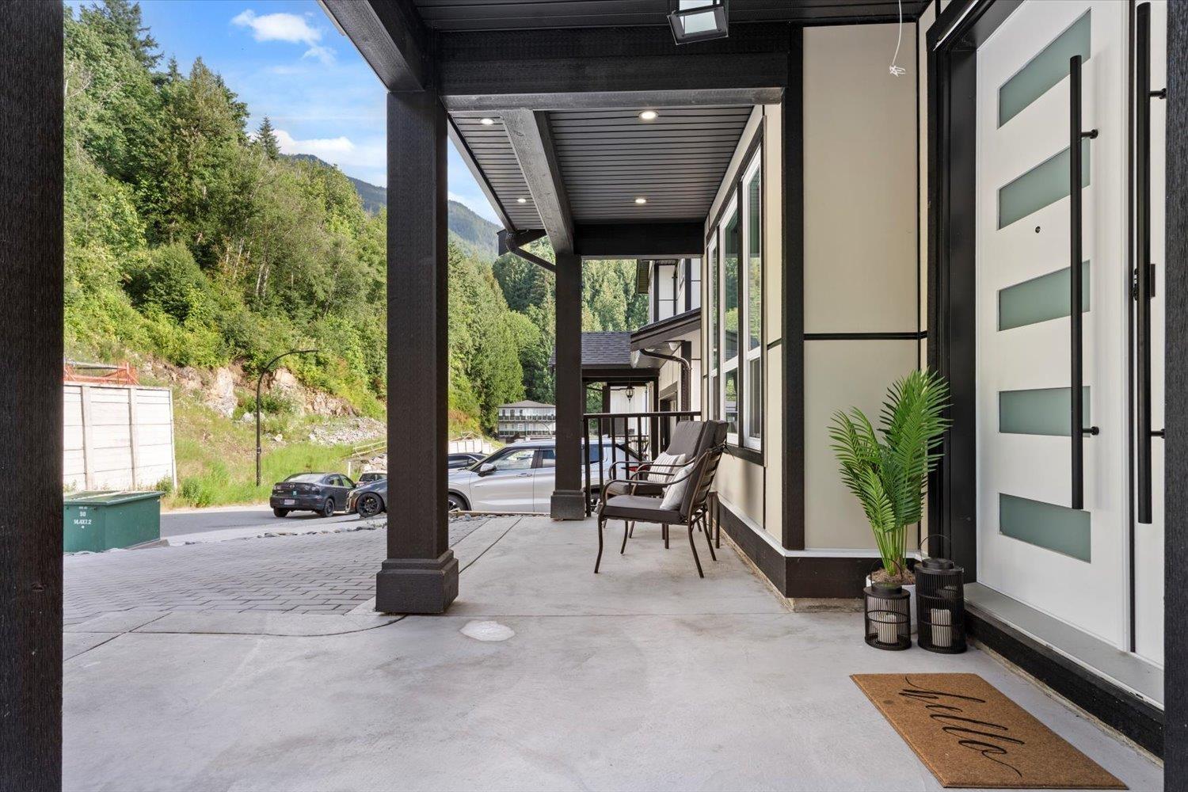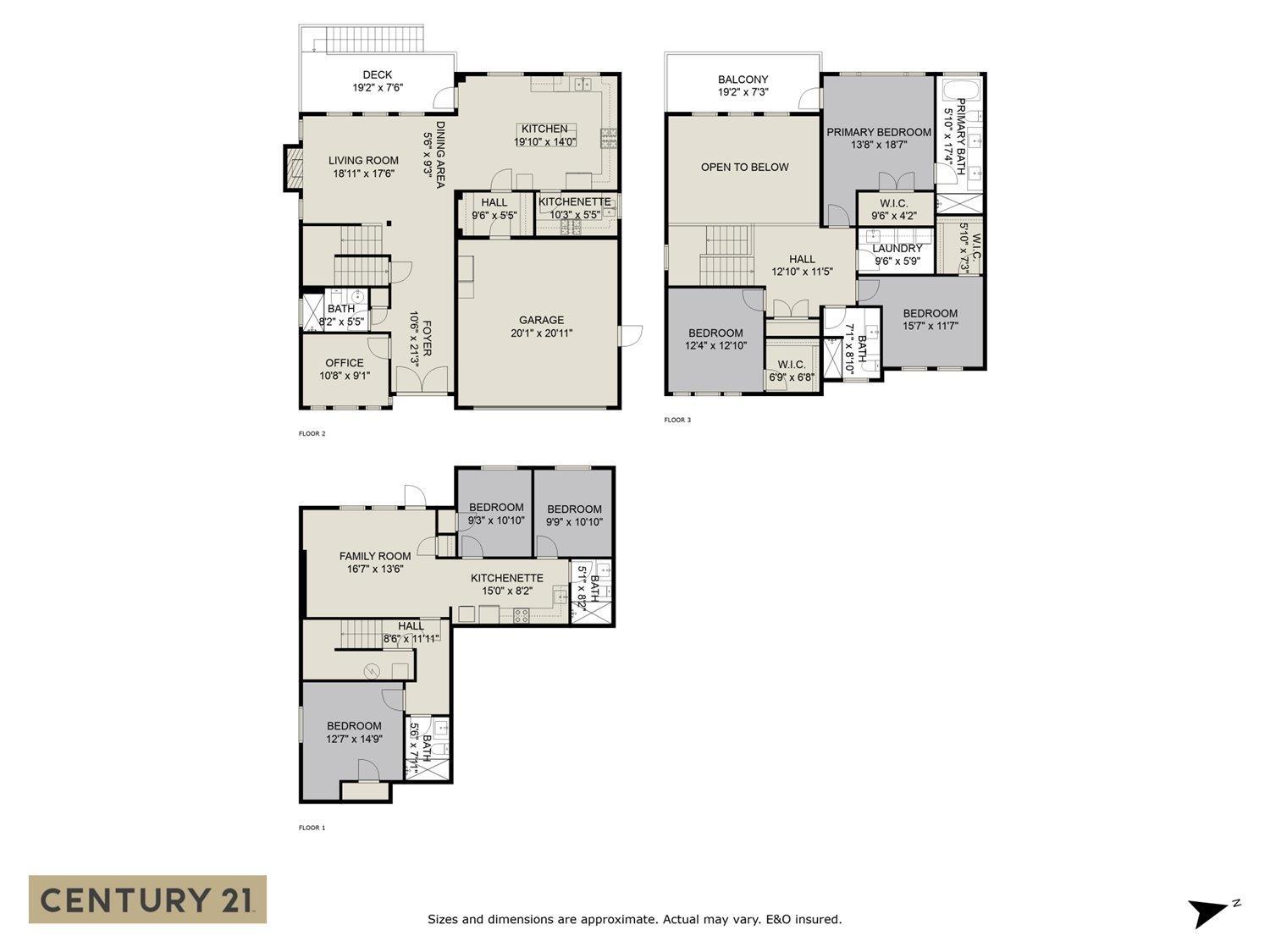8555 Forest Gate Drive, Eastern Hillsides Chilliwack, British Columbia V4Z 0C7
$1,374,900
Spectacular Custom Home with Legal Suite & Stunning Fraser Valley Views! Experience refined living in this exquisite 6-bedroom, 5-bath custom home, thoughtfully designed for large or multi-generational families. Showcasing elegant quartz surfaces, a dramatic waterfall island, and two full kitchens plus a spice kitchen with premium smart appliances. Soaring 9-ft doors, designer black fixtures, central A/C, zebra blinds, and a grand open-concept great room elevate the space. Fully wheelchair accessible for ultimate comfort and ease. Bonus: a private 2-bedroom legal suite, fire sprinkler system, central vacuum, and parking for 8+ vehicles. Set in a prestigious neighbourhood with breathtaking views and swift access to schools, parks, and commuter routes. Book your private showing TODAY!! (id:46156)
Open House
This property has open houses!
2:00 pm
Ends at:4:00 pm
2:00 pm
Ends at:4:00 pm
Property Details
| MLS® Number | R3019802 |
| Property Type | Single Family |
| View Type | Mountain View |
Building
| Bathroom Total | 5 |
| Bedrooms Total | 6 |
| Amenities | Laundry - In Suite |
| Appliances | Washer, Dryer, Refrigerator, Stove, Dishwasher |
| Basement Development | Finished |
| Basement Type | Unknown (finished) |
| Constructed Date | 2024 |
| Construction Style Attachment | Detached |
| Cooling Type | Central Air Conditioning |
| Fireplace Present | Yes |
| Fireplace Total | 1 |
| Fixture | Drapes/window Coverings |
| Heating Fuel | Electric |
| Heating Type | Forced Air |
| Stories Total | 3 |
| Size Interior | 3,575 Ft2 |
| Type | House |
Parking
| Garage | 2 |
Land
| Acreage | No |
| Size Frontage | 38 Ft |
| Size Irregular | 4328.17 |
| Size Total | 4328.17 Sqft |
| Size Total Text | 4328.17 Sqft |
Rooms
| Level | Type | Length | Width | Dimensions |
|---|---|---|---|---|
| Above | Laundry Room | 9 ft ,5 in | 5 ft ,9 in | 9 ft ,5 in x 5 ft ,9 in |
| Above | Primary Bedroom | 13 ft ,6 in | 18 ft ,7 in | 13 ft ,6 in x 18 ft ,7 in |
| Above | Bedroom 2 | 12 ft ,3 in | 12 ft ,1 in | 12 ft ,3 in x 12 ft ,1 in |
| Above | Bedroom 3 | 11 ft ,5 in | 15 ft ,7 in | 11 ft ,5 in x 15 ft ,7 in |
| Lower Level | Family Room | 16 ft ,5 in | 13 ft ,6 in | 16 ft ,5 in x 13 ft ,6 in |
| Lower Level | Bedroom 4 | 9 ft ,2 in | 10 ft ,1 in | 9 ft ,2 in x 10 ft ,1 in |
| Lower Level | Bedroom 5 | 9 ft ,7 in | 10 ft ,1 in | 9 ft ,7 in x 10 ft ,1 in |
| Lower Level | Kitchen | 15 ft | 8 ft ,2 in | 15 ft x 8 ft ,2 in |
| Lower Level | Bedroom 6 | 12 ft ,5 in | 14 ft ,9 in | 12 ft ,5 in x 14 ft ,9 in |
| Main Level | Foyer | 10 ft ,5 in | 21 ft ,3 in | 10 ft ,5 in x 21 ft ,3 in |
| Main Level | Den | 10 ft ,6 in | 9 ft ,1 in | 10 ft ,6 in x 9 ft ,1 in |
| Main Level | Living Room | 18 ft ,9 in | 17 ft ,6 in | 18 ft ,9 in x 17 ft ,6 in |
| Main Level | Dining Room | 5 ft ,5 in | 9 ft ,3 in | 5 ft ,5 in x 9 ft ,3 in |
| Main Level | Kitchen | 14 ft | 19 ft ,1 in | 14 ft x 19 ft ,1 in |
https://www.realtor.ca/real-estate/28544464/8555-forest-gate-drive-eastern-hillsides-chilliwack


