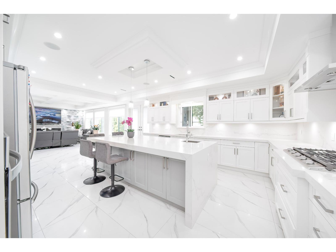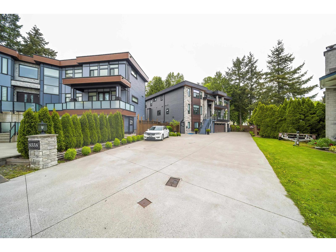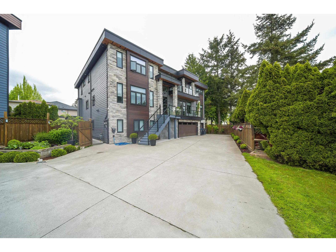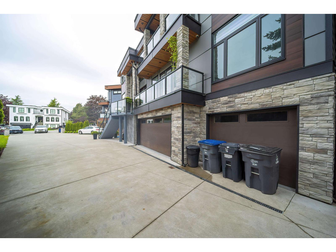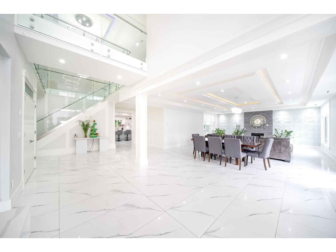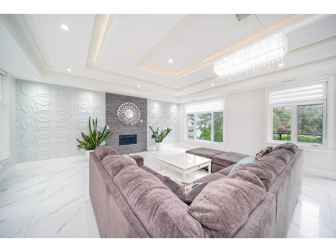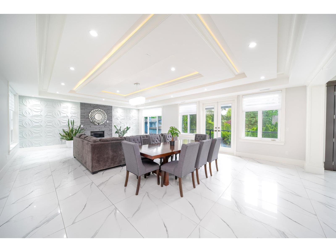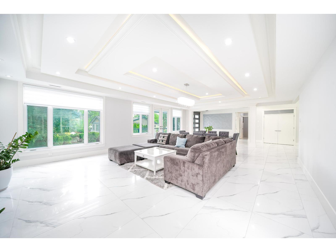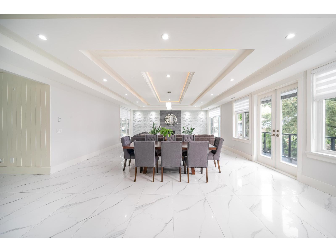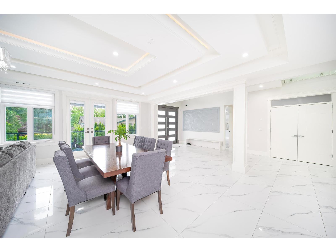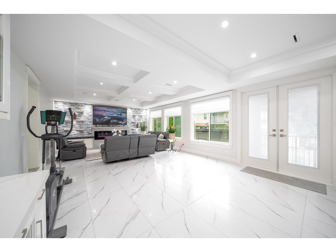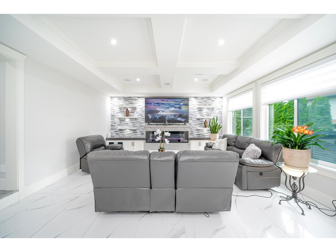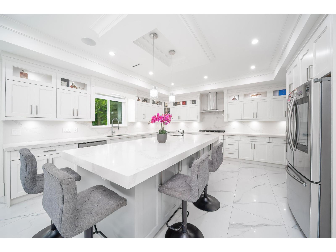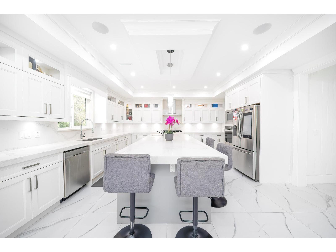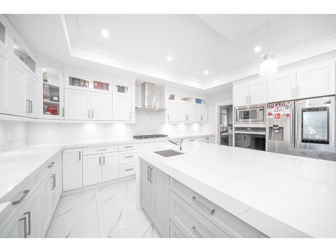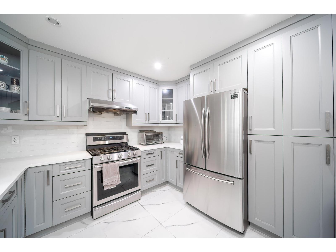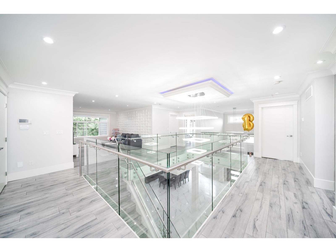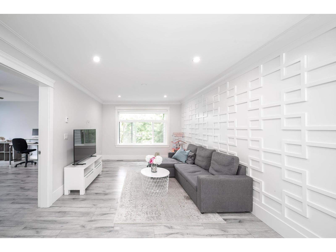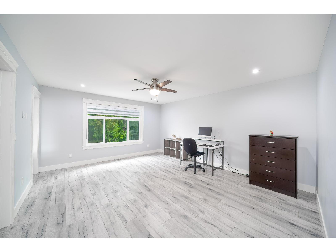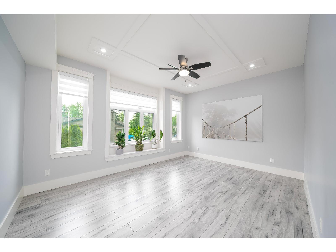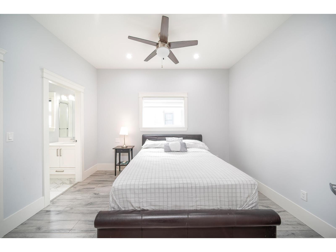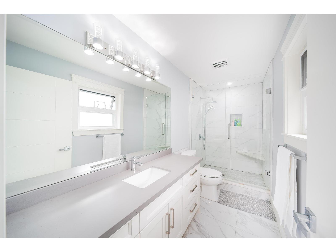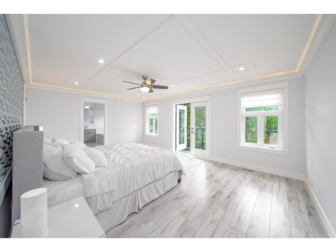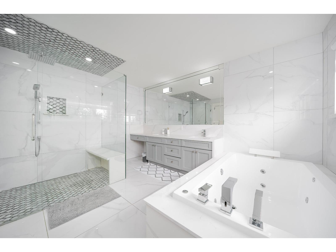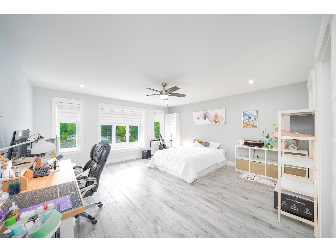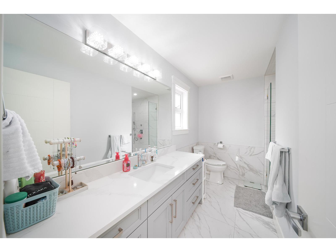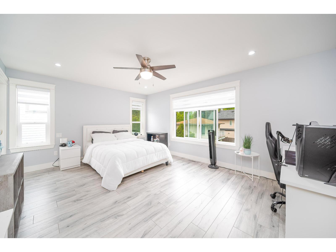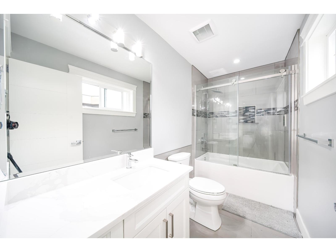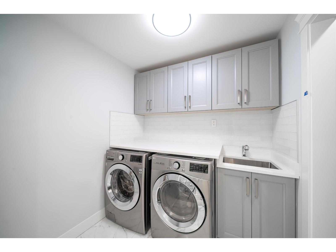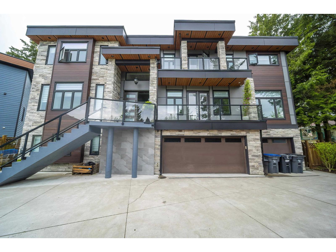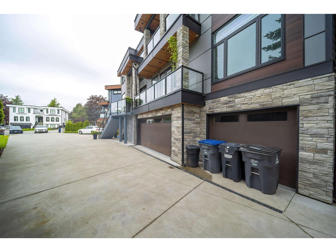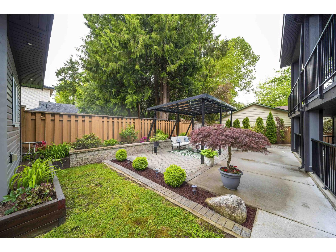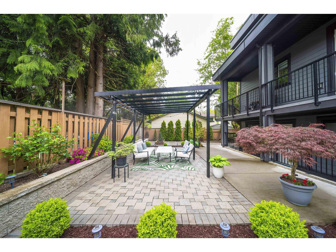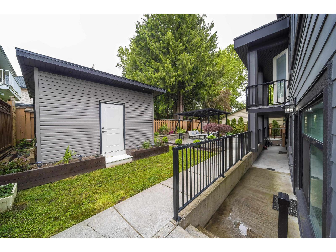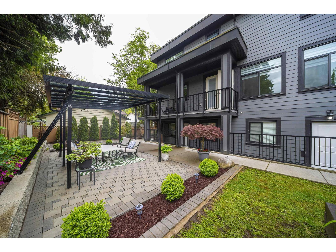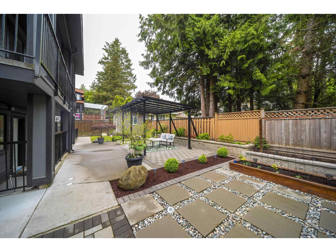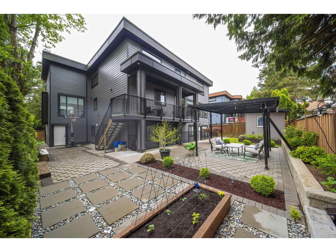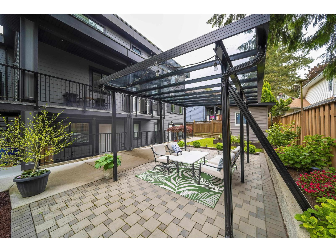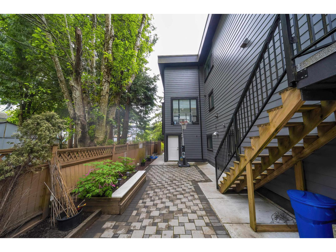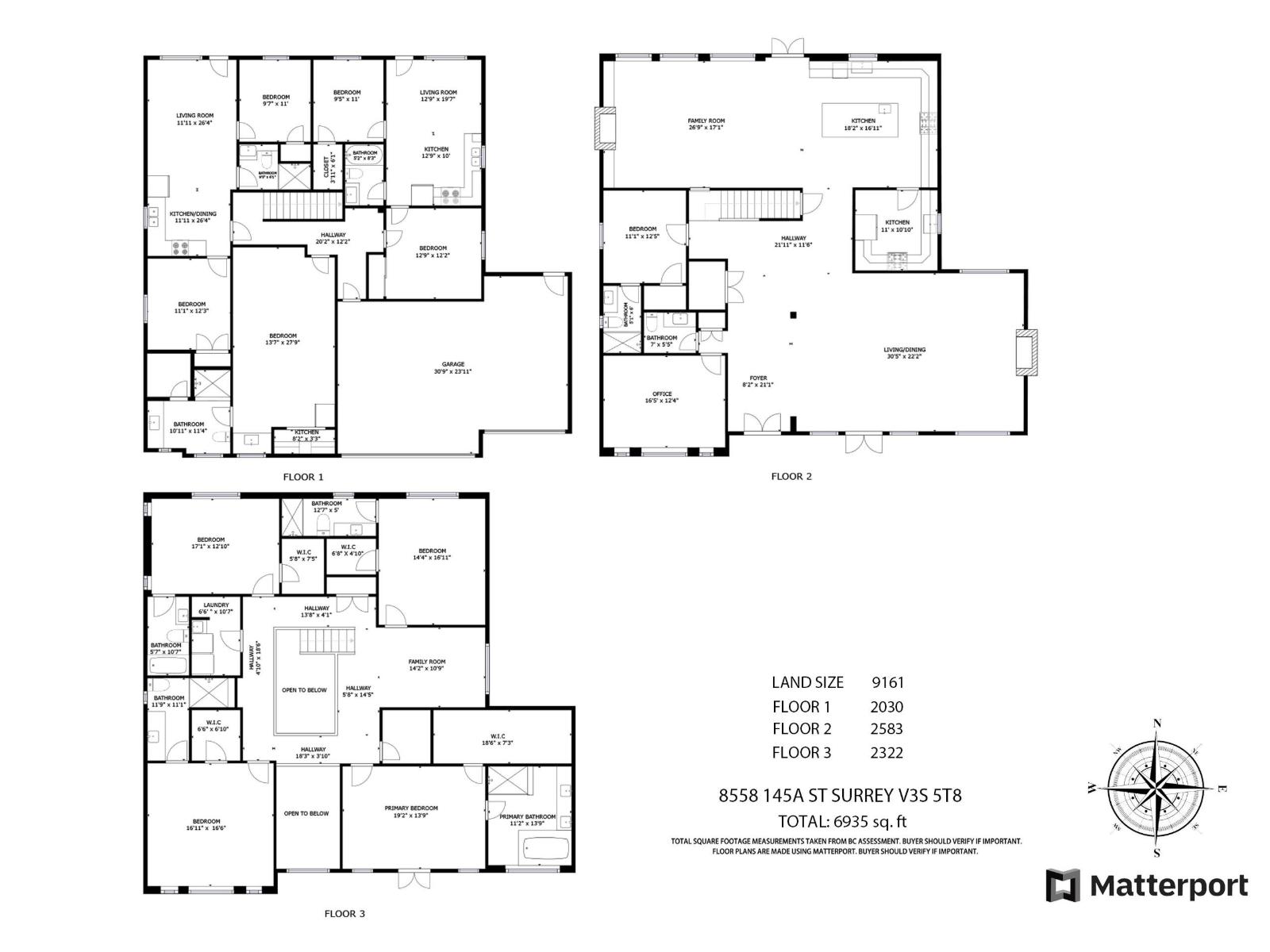9 Bedroom
9 Bathroom
6,935 ft2
3 Level, Other
Fireplace
Air Conditioned
Radiant Heat
$2,749,999
Experience refined living in this 6,935 sq ft custom-built residence in North Surrey's Bear Creek Green Timbers. Designed for families and investors, it offers radiant floor heating, central A/C, HRV system, and an 8-camera security setup. The main floor showcases a Bosch/ Samsung/ LG-equipped gourmet kitchen with oversized spice kitchen. Upstairs, four large bedrooms feature ensuites and walk-in closets, including a primary with jet tub. The lower level has two private 2-bedroom suites with laundry, plus a home theater and butler's pantry. A long driveway accommodates RVs and up to 10 vehicles. Located steps from Brookside Elementary, Enver Creek Secondary, parks, shopping, and transit-luxury meets everyday functionality here. (id:46156)
Property Details
|
MLS® Number
|
R3047851 |
|
Property Type
|
Single Family |
|
Parking Space Total
|
13 |
|
Road Type
|
Paved Road |
Building
|
Bathroom Total
|
9 |
|
Bedrooms Total
|
9 |
|
Age
|
7 Years |
|
Appliances
|
Washer, Dryer, Refrigerator, Stove, Dishwasher, Storage Shed, Central Vacuum, Wet Bar |
|
Architectural Style
|
3 Level, Other |
|
Basement Development
|
Finished |
|
Basement Features
|
Separate Entrance |
|
Basement Type
|
Full (finished) |
|
Construction Style Attachment
|
Detached |
|
Cooling Type
|
Air Conditioned |
|
Fireplace Present
|
Yes |
|
Fireplace Total
|
2 |
|
Heating Type
|
Radiant Heat |
|
Size Interior
|
6,935 Ft2 |
|
Type
|
House |
|
Utility Water
|
Municipal Water |
Parking
Land
|
Acreage
|
No |
|
Size Irregular
|
9179 |
|
Size Total
|
9179 Sqft |
|
Size Total Text
|
9179 Sqft |
https://www.realtor.ca/real-estate/28864794/8558-145a-street-surrey


