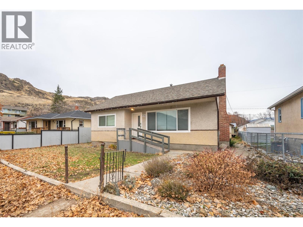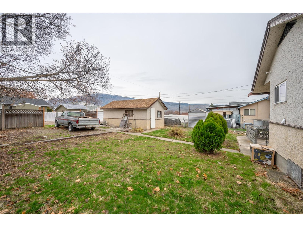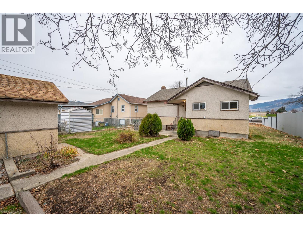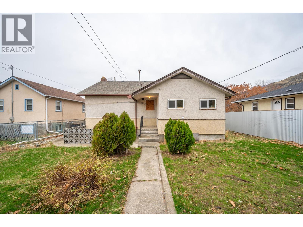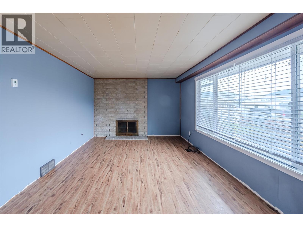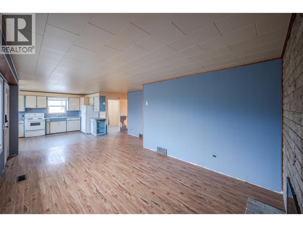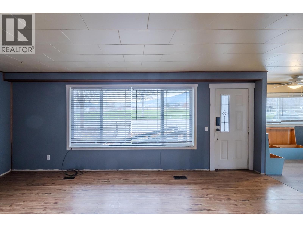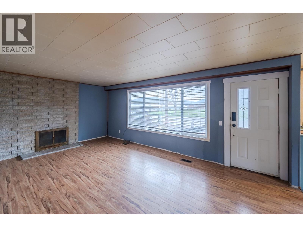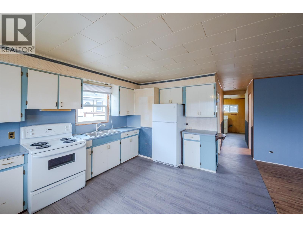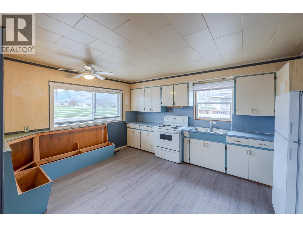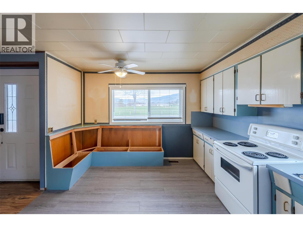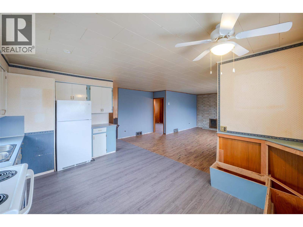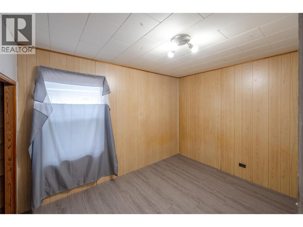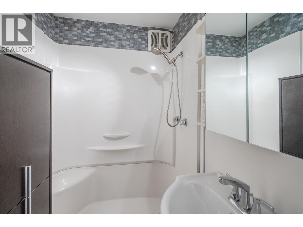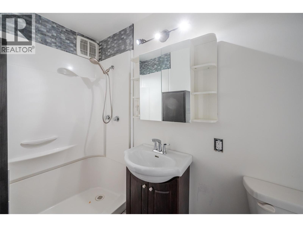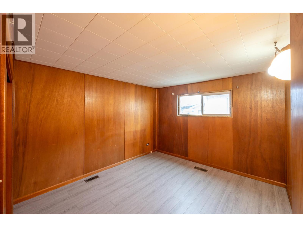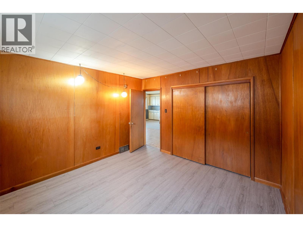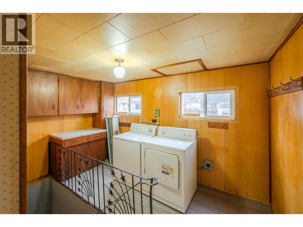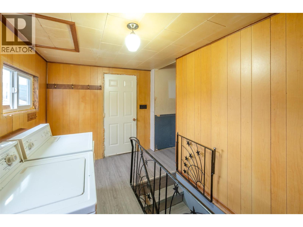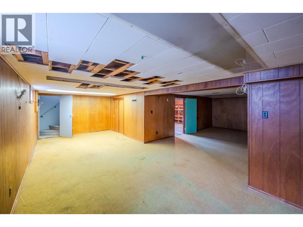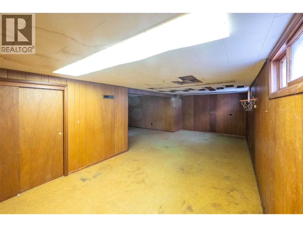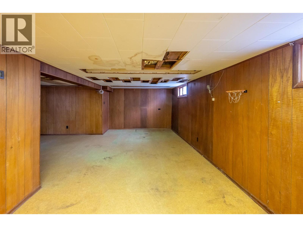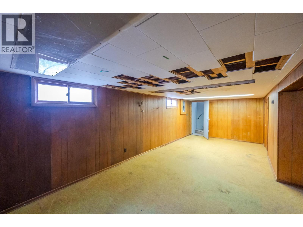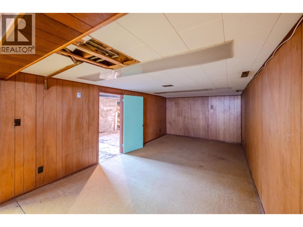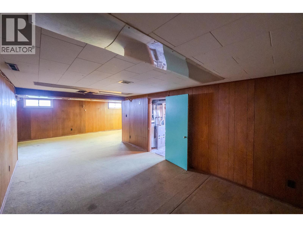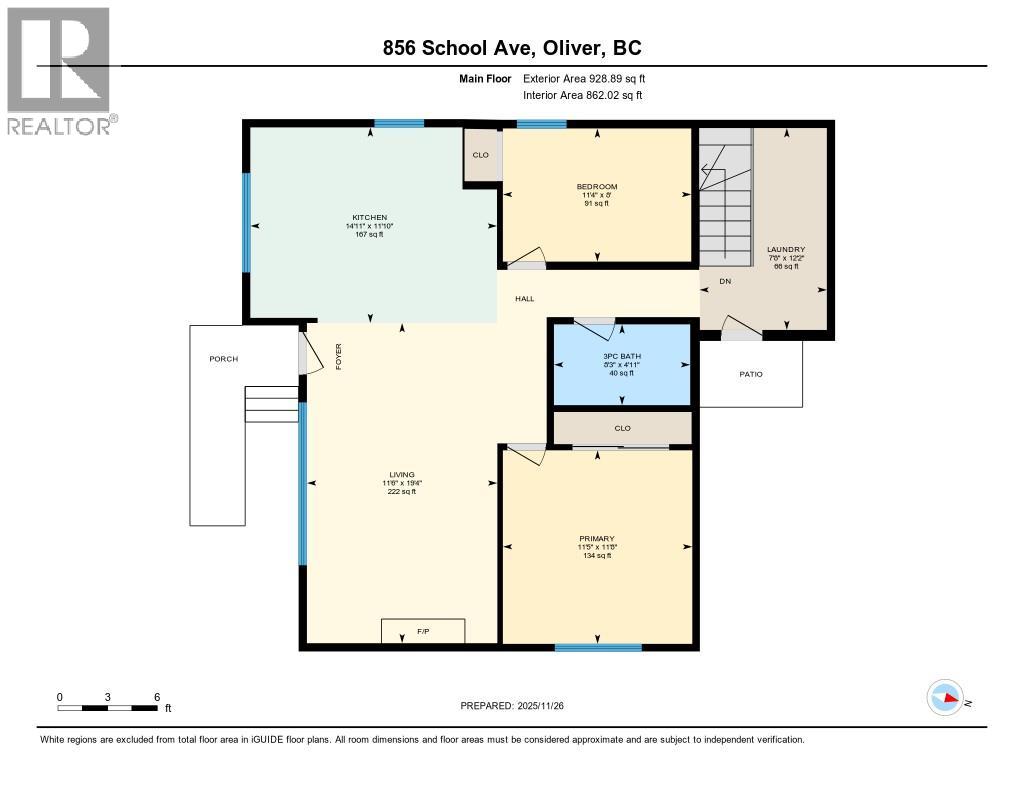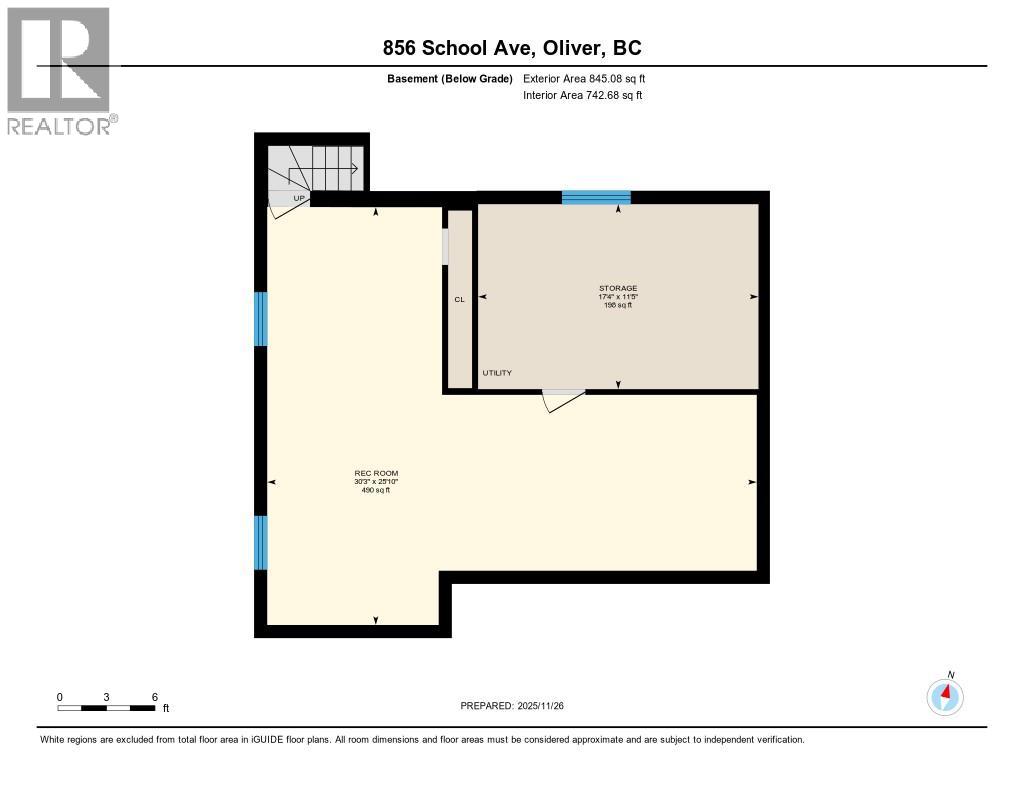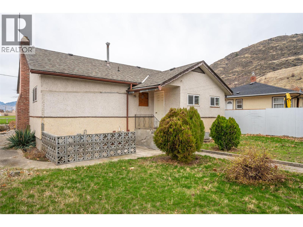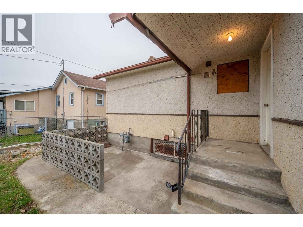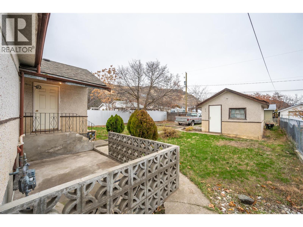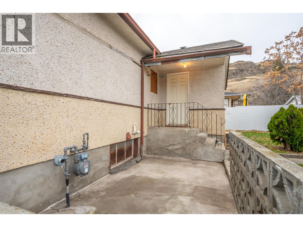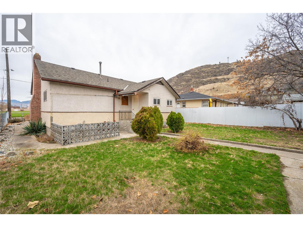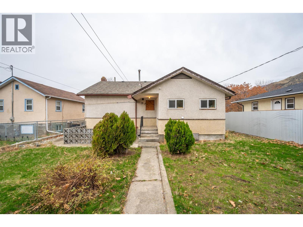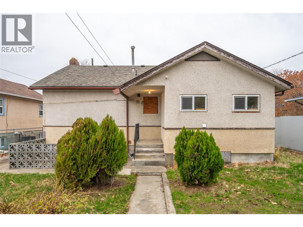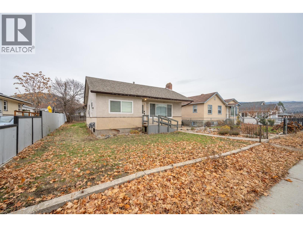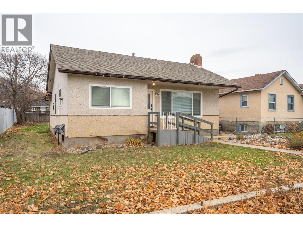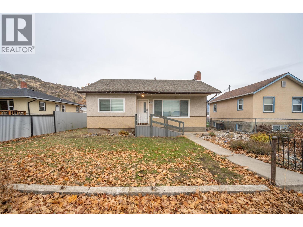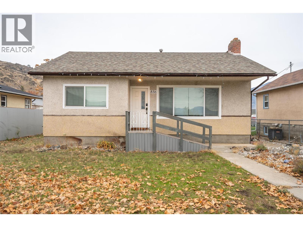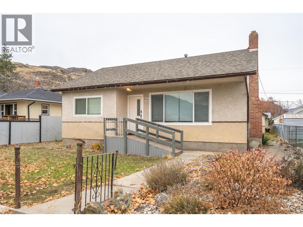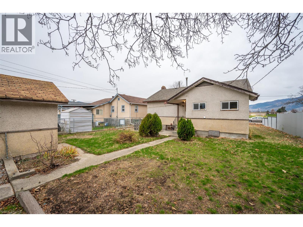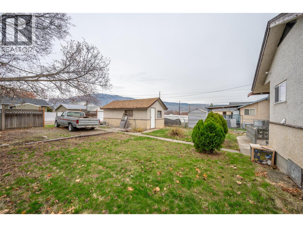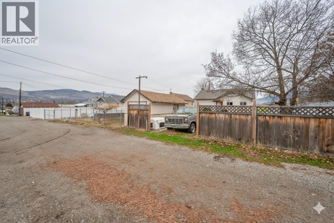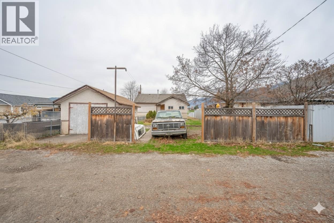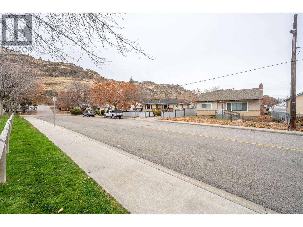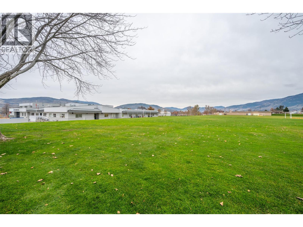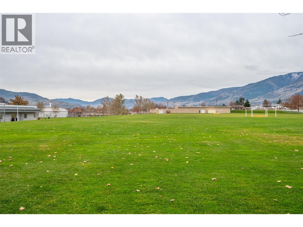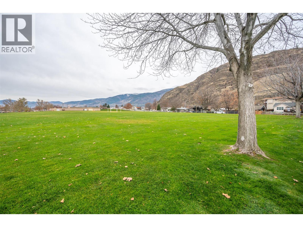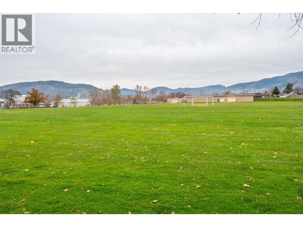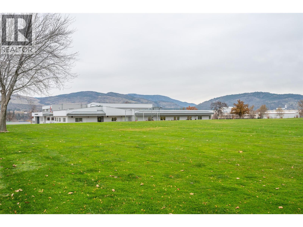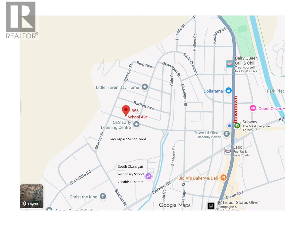2 Bedroom
1 Bathroom
1,773 ft2
Ranch
Fireplace
See Remarks
Level
$399,000
Discover comfortable, convenient living in this charming rancher with a full basement, ideally situated in a highly desirable neighborhood just a short walk to downtown, the hike/bike path, shopping, and steps from local schools. The main level features an inviting open floor plan with great natural light, highlighted by a spacious kitchen offering ample cupboard and counter space—with plenty of room to add an island if you wish. Two well-sized bedrooms and a beautifully renovated bathroom complete the main floor, showcasing a new walk-in shower with tile surround and modern fixtures.The full basement is a true bonus, featuring a large utility room for easy access and additional storage, along with a generous open area ready for your ideas; Create a rec room, hobby space, family room or an additional bedroom, the possibilities are endless. Recent updates including newer windows, renovated bathroom, vinyl flooring, a hot water tank, and a 2017 furnace provide added peace of mind. Outside, the flat lot offers excellent usability with a spacious back/front yard, a single detached garage, plenty of extra parking, and convenient back alley access. (id:46156)
Property Details
|
MLS® Number
|
10370075 |
|
Property Type
|
Single Family |
|
Neigbourhood
|
Oliver |
|
Amenities Near By
|
Park, Recreation, Schools, Shopping, Ski Area |
|
Community Features
|
Pets Allowed, Rentals Allowed |
|
Features
|
Level Lot |
|
Parking Space Total
|
3 |
Building
|
Bathroom Total
|
1 |
|
Bedrooms Total
|
2 |
|
Appliances
|
Range, Refrigerator, Hood Fan, Washer & Dryer |
|
Architectural Style
|
Ranch |
|
Basement Type
|
Full |
|
Constructed Date
|
1957 |
|
Construction Style Attachment
|
Detached |
|
Exterior Finish
|
Stucco |
|
Fireplace Fuel
|
Wood |
|
Fireplace Present
|
Yes |
|
Fireplace Total
|
1 |
|
Fireplace Type
|
Conventional |
|
Heating Type
|
See Remarks |
|
Roof Material
|
Asphalt Shingle |
|
Roof Style
|
Unknown |
|
Stories Total
|
2 |
|
Size Interior
|
1,773 Ft2 |
|
Type
|
House |
|
Utility Water
|
Municipal Water |
Parking
|
Additional Parking
|
|
|
Detached Garage
|
1 |
Land
|
Access Type
|
Easy Access |
|
Acreage
|
No |
|
Land Amenities
|
Park, Recreation, Schools, Shopping, Ski Area |
|
Landscape Features
|
Level |
|
Sewer
|
Municipal Sewage System |
|
Size Irregular
|
0.13 |
|
Size Total
|
0.13 Ac|under 1 Acre |
|
Size Total Text
|
0.13 Ac|under 1 Acre |
Rooms
| Level |
Type |
Length |
Width |
Dimensions |
|
Basement |
Storage |
|
|
17'4'' x 11'5'' |
|
Basement |
Recreation Room |
|
|
30'3'' x 25'10'' |
|
Main Level |
Laundry Room |
|
|
7'8'' x 12'2'' |
|
Main Level |
Bedroom |
|
|
11'4'' x 8' |
|
Main Level |
3pc Bathroom |
|
|
8'3'' x 4'11'' |
|
Main Level |
Primary Bedroom |
|
|
11'5'' x 11'8'' |
|
Main Level |
Living Room |
|
|
11'6'' x 19'4'' |
|
Main Level |
Kitchen |
|
|
14'11'' x 11'10'' |
https://www.realtor.ca/real-estate/29140143/856-school-avenue-oliver-oliver


