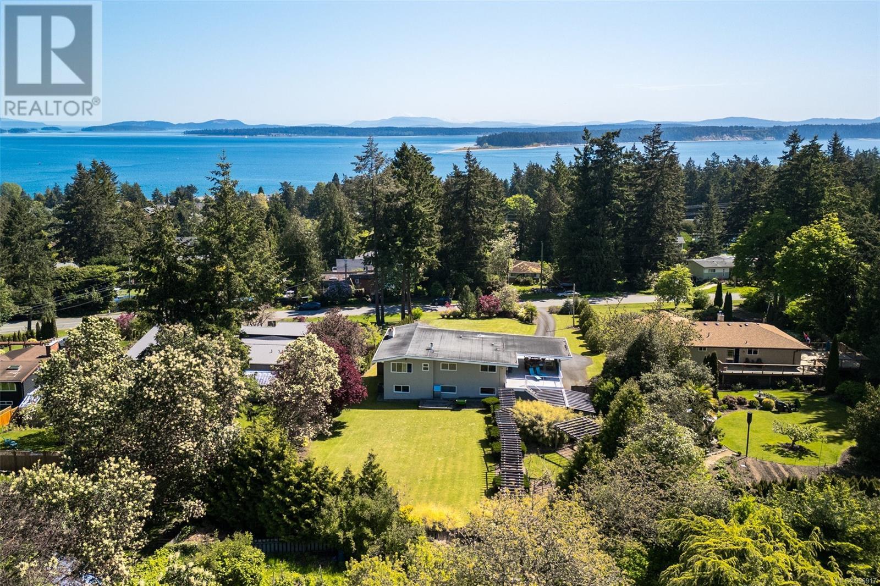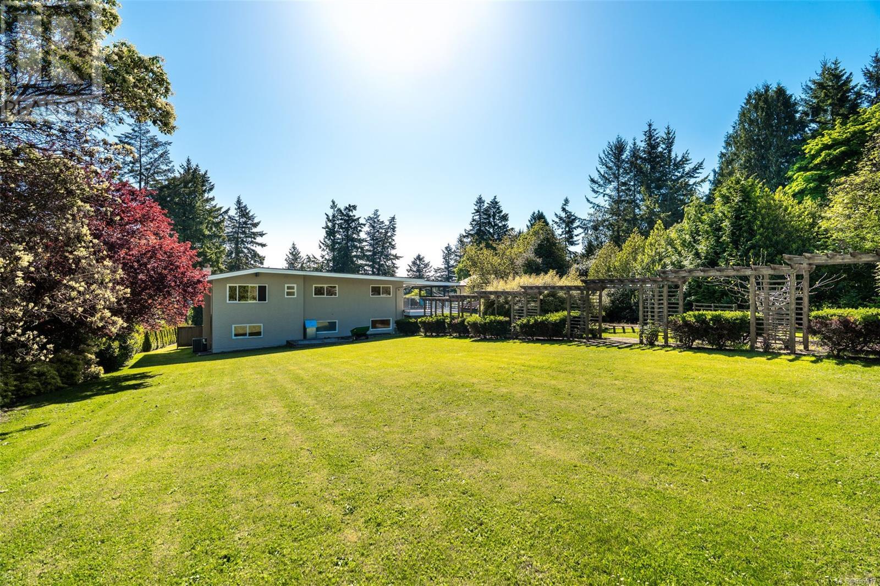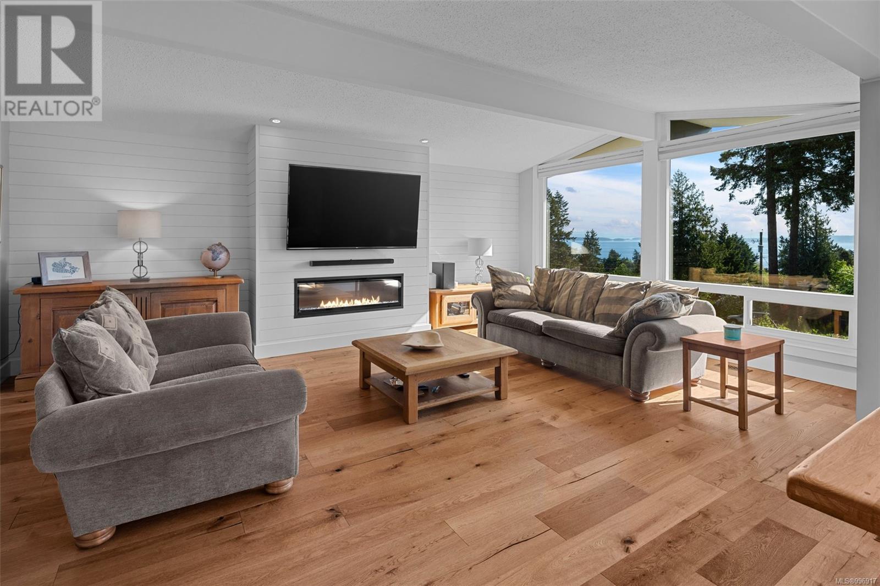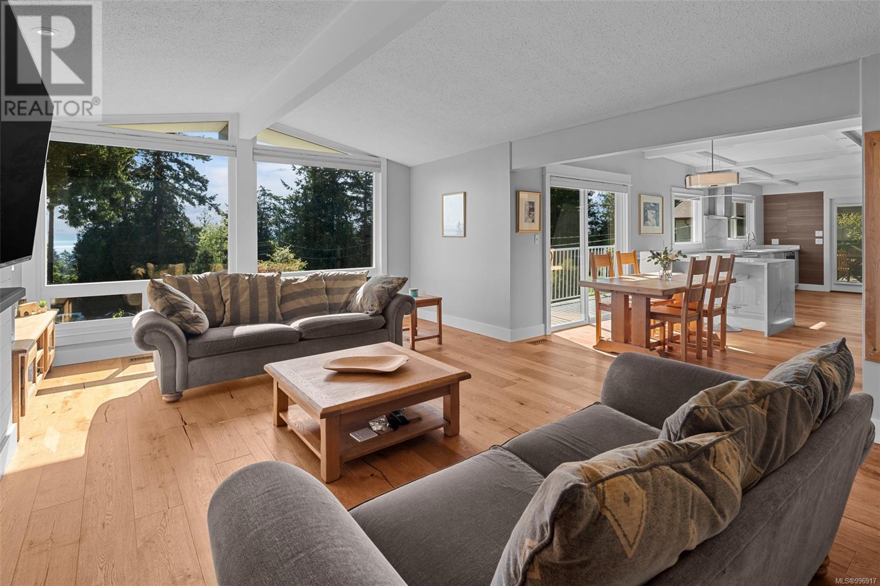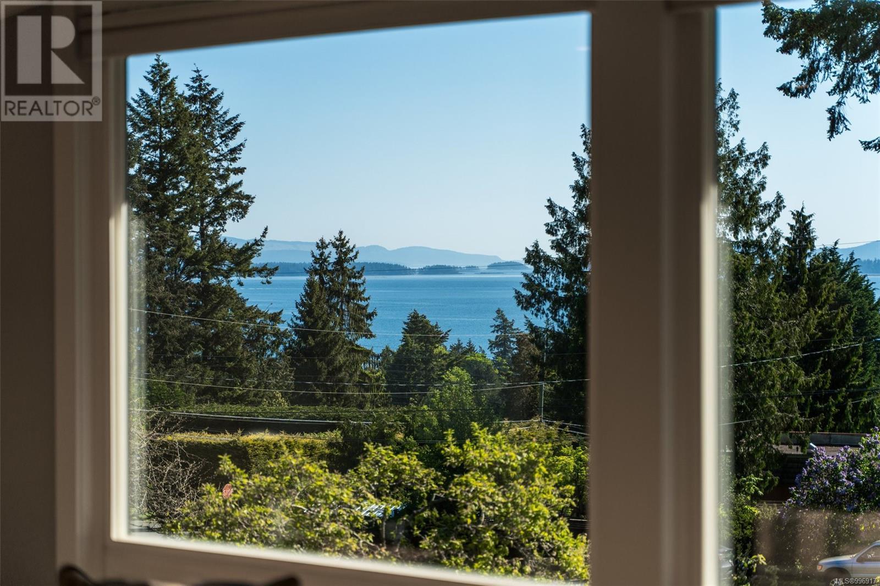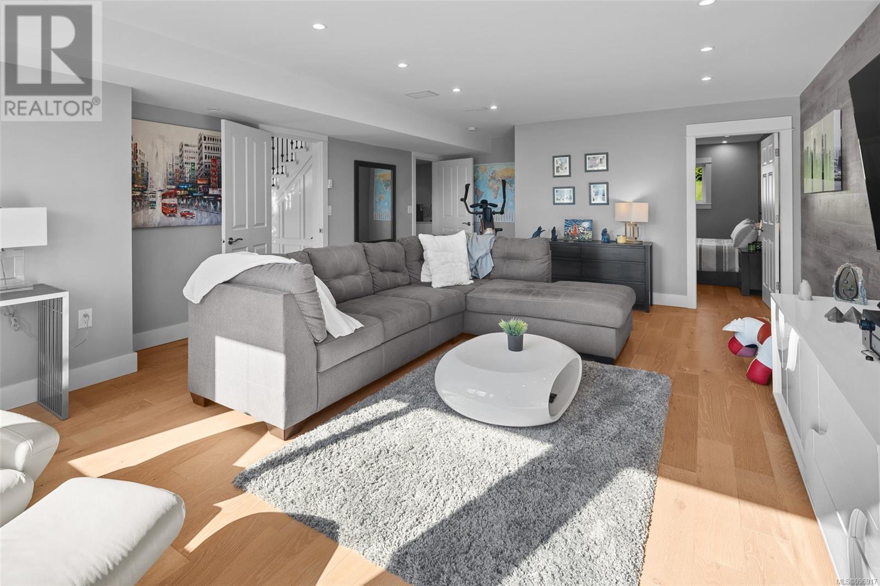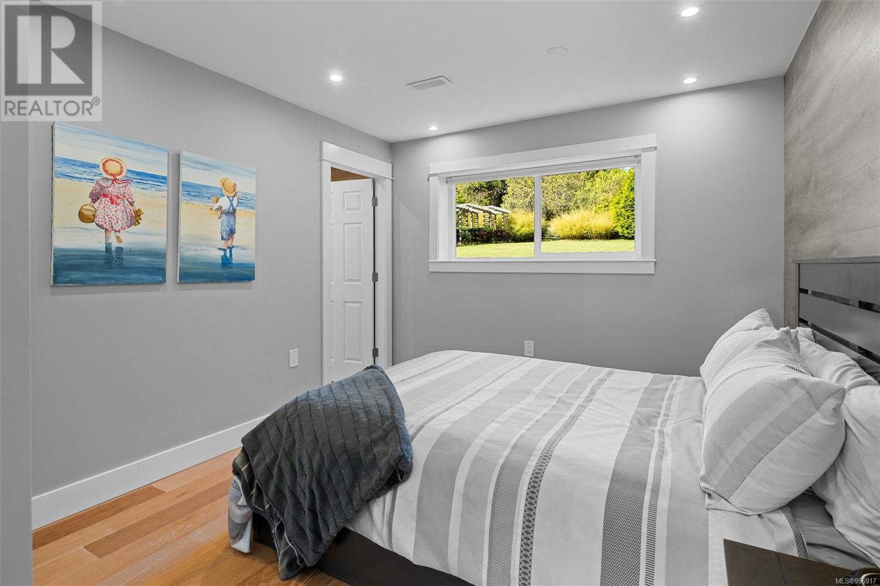4 Bedroom
3 Bathroom
4,652 ft2
Fireplace
Fully Air Conditioned
Forced Air, Heat Pump
$1,649,000
Welcome to this stunning ocean-view home on a beautifully landscaped 0.66-acre lot offering space, privacy, and serenity. This 4 bed/3 bath property has been extensively renovated, featuring a custom kitchen and open-concept living/dining that showcase breathtaking views and natural surroundings. Nearly every window frames lush greenery, creating a seamless connection to nature. Filled with natural light, the home is bright and welcoming. Stay cool year-round with an efficient heat pump. The updated primary suite is a peaceful retreat, and the spacious deck is ideal for relaxing or entertaining. Downstairs offers a large family/media room and 4th bedroom with ensuite—perfect for guests, teens, or in-laws. EV-wired double garage with ample storage. Tucked on a quiet no-thru street just 30 minutes to downtown Victoria and close to The Roost, Panorama Rec, and Kelset Elementary—this is a rare gem in a sought after location. Contact your REALTOR® today to experience it for yourself. (id:46156)
Property Details
|
MLS® Number
|
996917 |
|
Property Type
|
Single Family |
|
Neigbourhood
|
Bazan Bay |
|
Features
|
Cul-de-sac, Level Lot, Partially Cleared, Other, Rectangular |
|
Parking Space Total
|
5 |
|
Plan
|
Vip13326 |
|
View Type
|
Ocean View |
Building
|
Bathroom Total
|
3 |
|
Bedrooms Total
|
4 |
|
Constructed Date
|
1972 |
|
Cooling Type
|
Fully Air Conditioned |
|
Fireplace Present
|
Yes |
|
Fireplace Total
|
1 |
|
Heating Fuel
|
Oil |
|
Heating Type
|
Forced Air, Heat Pump |
|
Size Interior
|
4,652 Ft2 |
|
Total Finished Area
|
2772 Sqft |
|
Type
|
House |
Land
|
Acreage
|
No |
|
Size Irregular
|
0.66 |
|
Size Total
|
0.66 Ac |
|
Size Total Text
|
0.66 Ac |
|
Zoning Description
|
R2 |
|
Zoning Type
|
Residential |
Rooms
| Level |
Type |
Length |
Width |
Dimensions |
|
Lower Level |
Storage |
|
|
7'5 x 4'0 |
|
Lower Level |
Storage |
|
|
13'9 x 15'3 |
|
Lower Level |
Porch |
|
|
5'0 x 26'10 |
|
Lower Level |
Utility Room |
|
|
8'9 x 9'3 |
|
Lower Level |
Office |
|
|
13'0 x 11'5 |
|
Lower Level |
Ensuite |
|
|
4-Piece |
|
Lower Level |
Bedroom |
|
|
13'3 x 19'2 |
|
Lower Level |
Family Room |
|
|
21'2 x 16'6 |
|
Lower Level |
Laundry Room |
|
|
13'9 x 10'0 |
|
Lower Level |
Entrance |
|
|
13'0 x 15'4 |
|
Main Level |
Bathroom |
|
|
4-Piece |
|
Main Level |
Bedroom |
|
|
10'3 x 11'8 |
|
Main Level |
Bedroom |
|
|
10'3 x 11'0 |
|
Main Level |
Ensuite |
|
|
3-Piece |
|
Main Level |
Primary Bedroom |
|
|
15'2 x 10'0 |
|
Main Level |
Living Room |
|
|
20'2 x 15'5 |
|
Main Level |
Dining Room |
|
|
9'10 x 9'0 |
|
Main Level |
Kitchen |
|
|
11'0 x 18'7 |
https://www.realtor.ca/real-estate/28258092/8564-moxon-terr-north-saanich-bazan-bay


