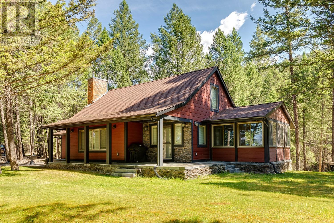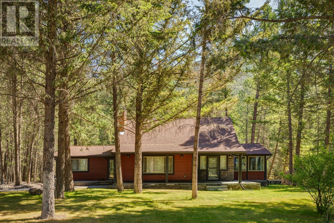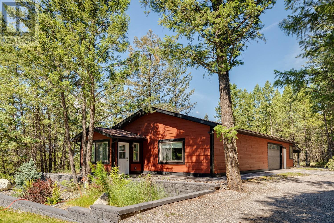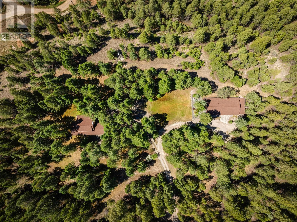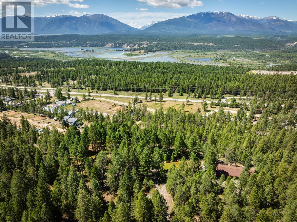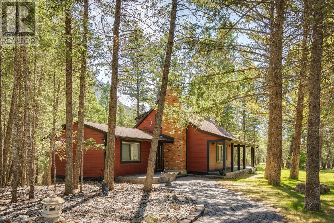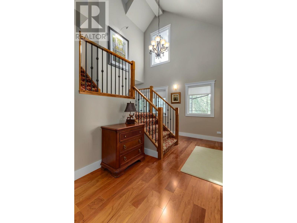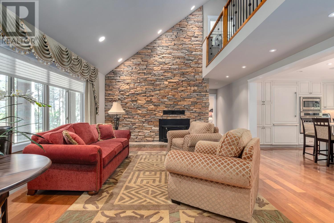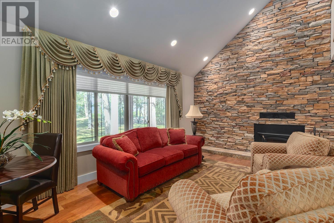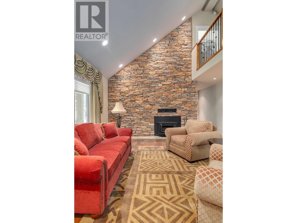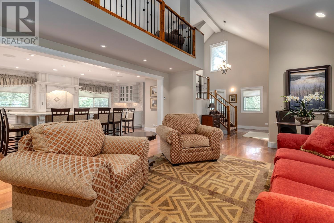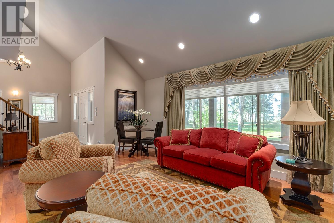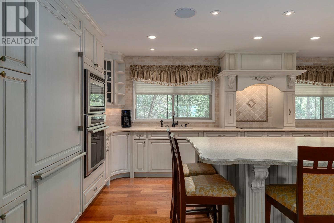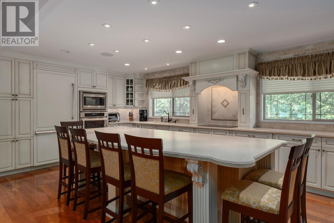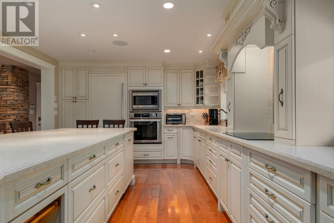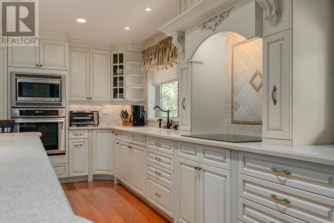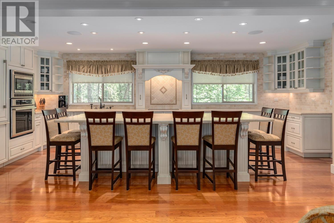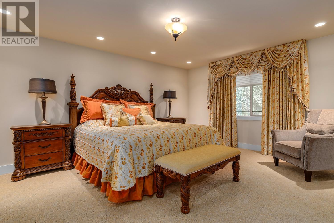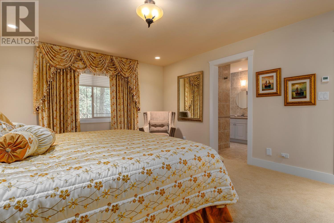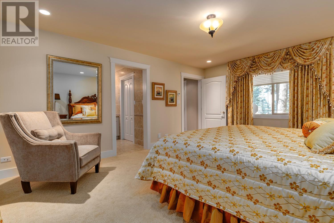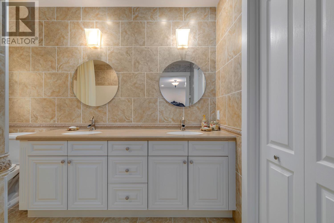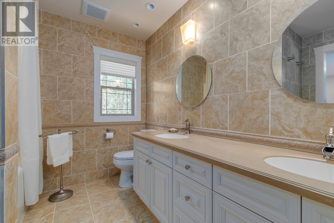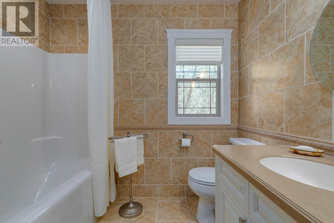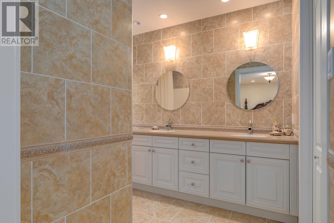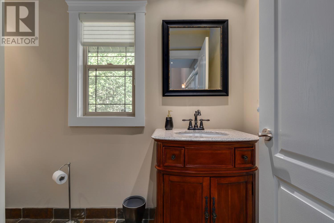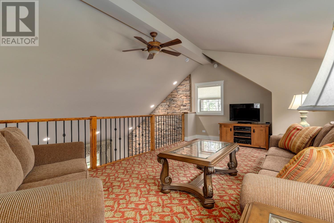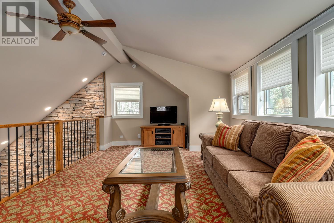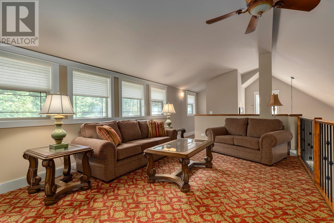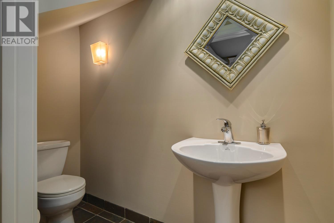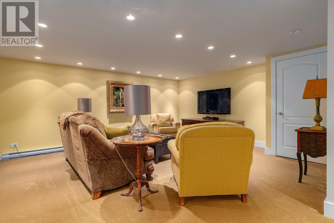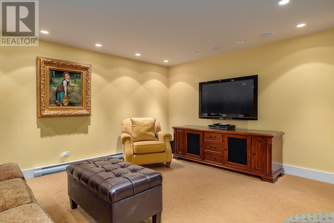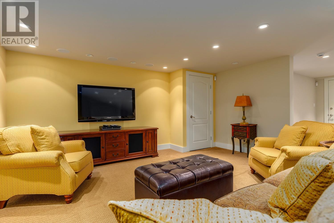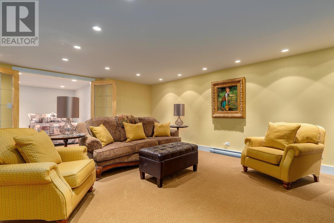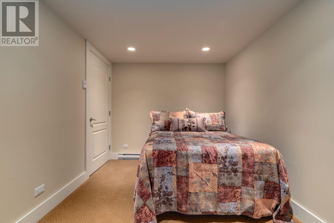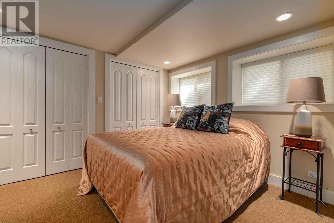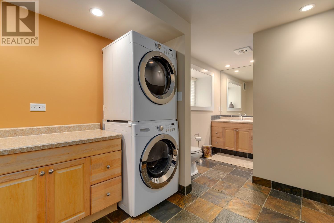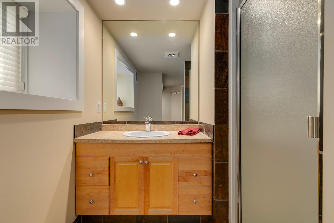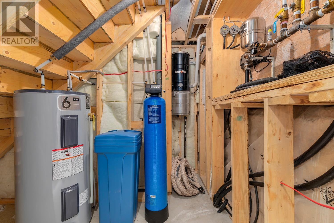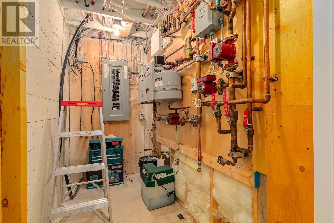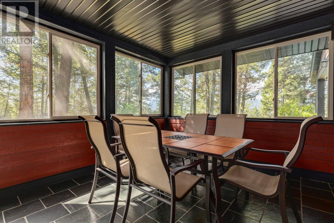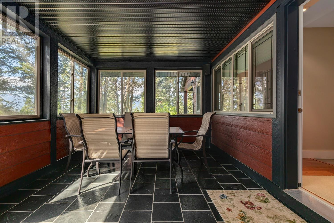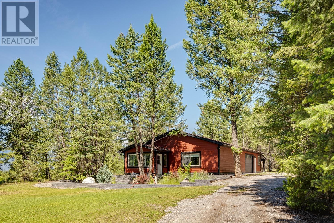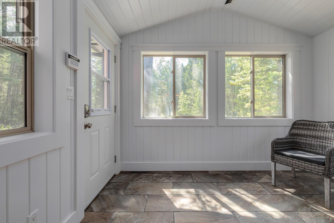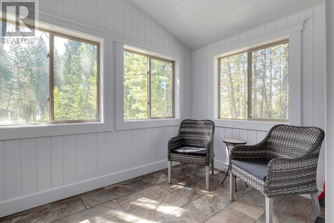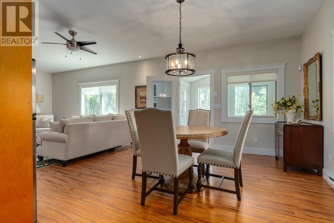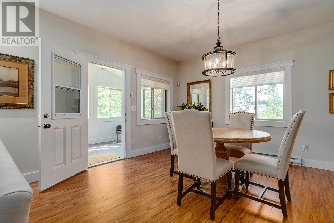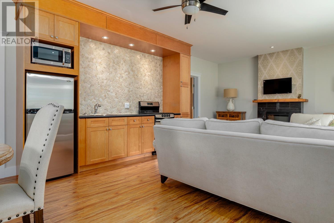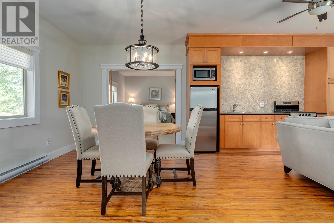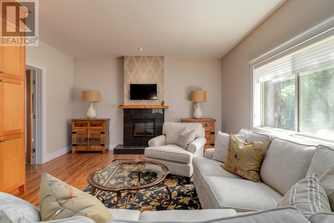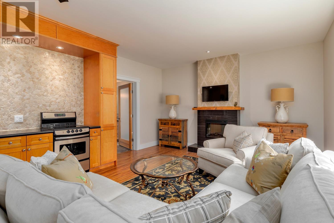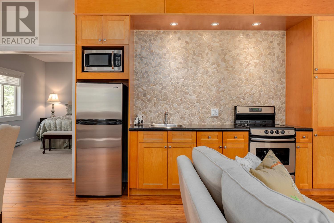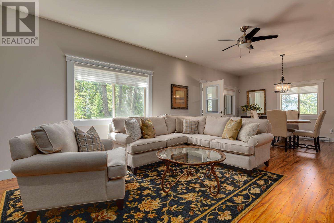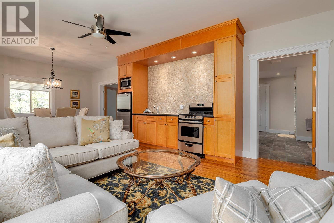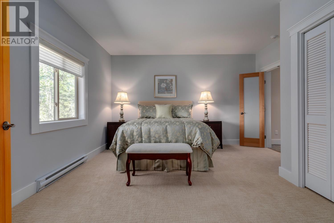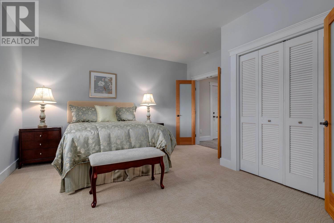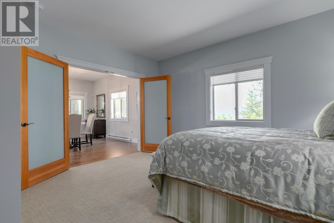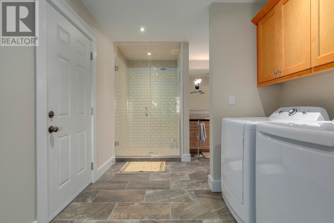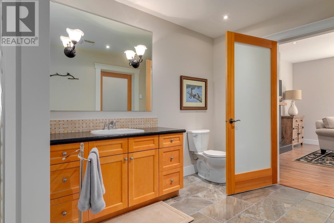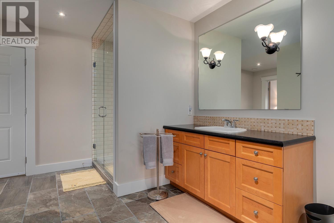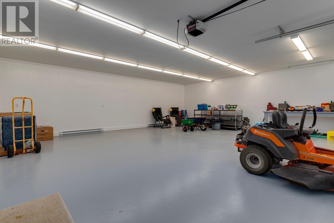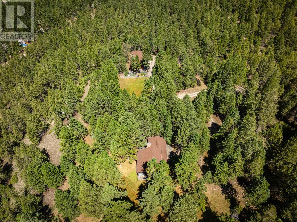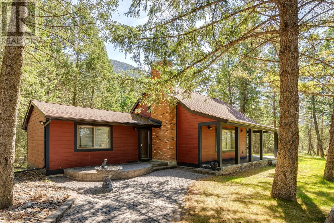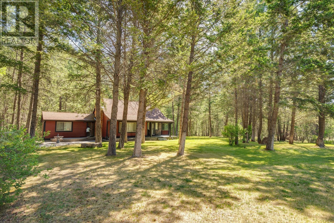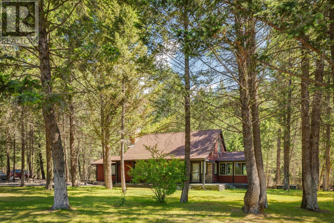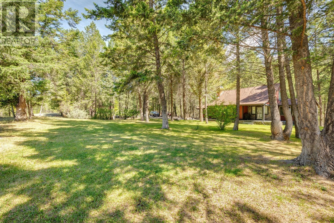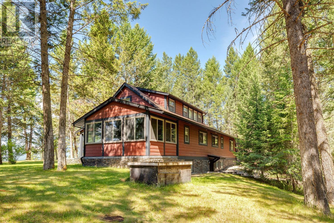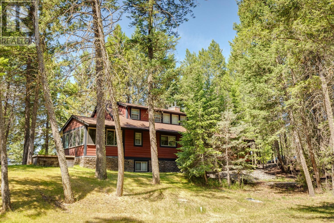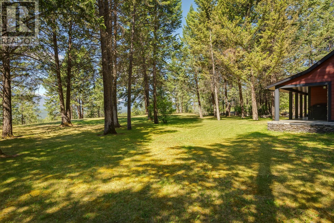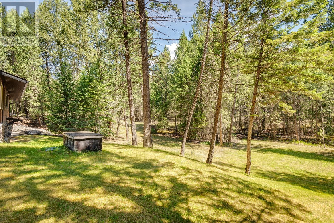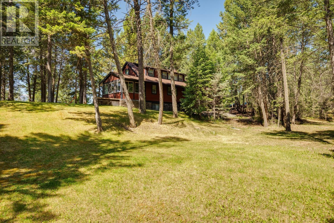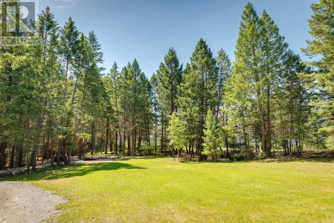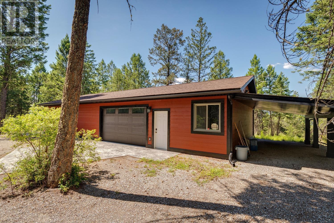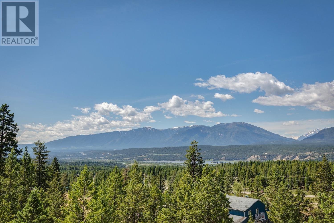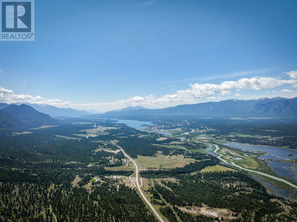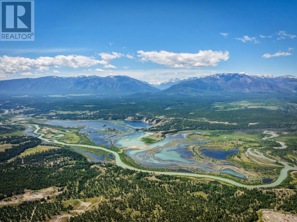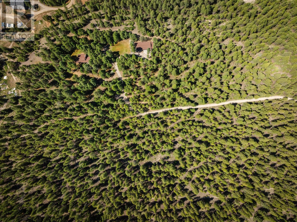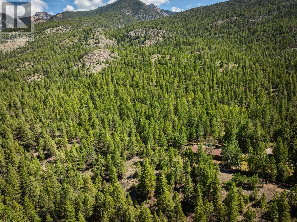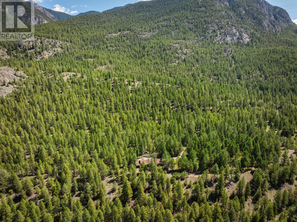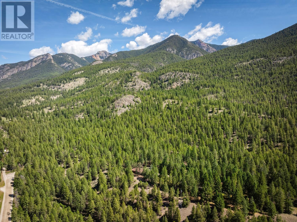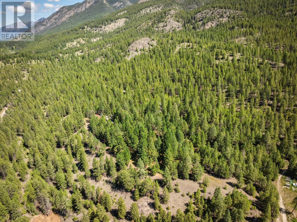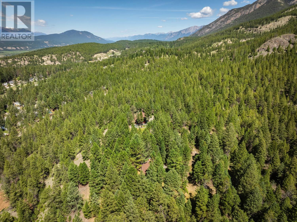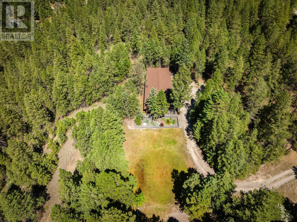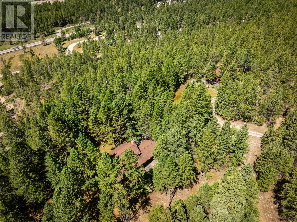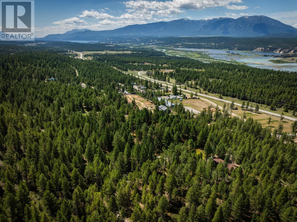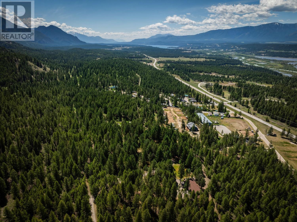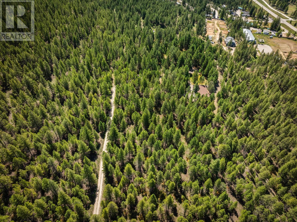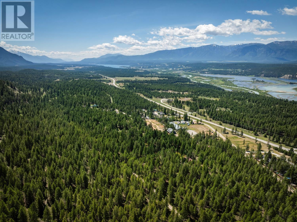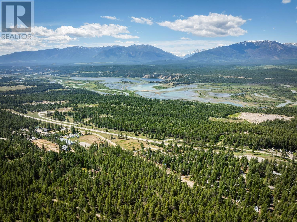3 Bedroom
4 Bathroom
3,573 ft2
Ranch
Fireplace
Baseboard Heaters
Acreage
Wooded Area, Underground Sprinkler
$2,925,000
This is one of those once in a lifetime properties…your chance to own not one but two welcoming and beautiful homes in the middle of TRUE privacy. Nearly 50 acres of mostly undisturbed forest ALL for you…and all within minutes of Radium, Invermere, and everything the Valley offers. This unique property is NOT in the ALR and is surrounded by the Dry Gulch Provincial Park to the north and Crown land to the east. From the moment you arrive at the unassuming gate, you are enjoying the kind of seclusion that many dream of when moving to the mountains. Winding driveway, trees all around, and unobstructed sky. This offering includes two separately titled properties, one with two homes. The carefully constructed main house offers a gracious kitchen and open living area anchored by a stone fireplace, a main floor primary bedroom with large ensuite, and an open loft perfect as a family room or office space. Additional bedroom and bathroom in the lower level, and there is a three-season sunroom perfect for those quiet mornings and long summer evenings. The one level guest cabin is a stylish and modern space with a sleek kitchenette, cozy fireplace, sunroom entry, and a large bedroom with ensuite. A covered carport and HUGE garage with workshop space offer room to park all your vehicles, tools, and toys attached to the guest residence. Secluded life in the forest, with all the shoppes, restaurants, and recreational opportunities just minutes away…could this be your perfect spot? (id:46156)
Property Details
|
MLS® Number
|
10357505 |
|
Property Type
|
Single Family |
|
Neigbourhood
|
Invermere Rural |
|
Amenities Near By
|
Recreation, Shopping, Ski Area |
|
Community Features
|
Rural Setting |
|
Features
|
Private Setting, Treed, Central Island, Balcony |
|
Parking Space Total
|
2 |
|
View Type
|
River View, Mountain View, Valley View, View (panoramic) |
Building
|
Bathroom Total
|
4 |
|
Bedrooms Total
|
3 |
|
Appliances
|
Refrigerator, Dishwasher, Cooktop - Electric, Microwave, Oven, Washer & Dryer |
|
Architectural Style
|
Ranch |
|
Constructed Date
|
2008 |
|
Construction Style Attachment
|
Detached |
|
Exterior Finish
|
Other |
|
Fireplace Fuel
|
Electric,wood |
|
Fireplace Present
|
Yes |
|
Fireplace Total
|
2 |
|
Fireplace Type
|
Unknown,conventional |
|
Flooring Type
|
Carpeted, Hardwood, Tile, Vinyl |
|
Half Bath Total
|
2 |
|
Heating Fuel
|
Other |
|
Heating Type
|
Baseboard Heaters |
|
Roof Material
|
Asphalt Shingle |
|
Roof Style
|
Unknown |
|
Stories Total
|
2 |
|
Size Interior
|
3,573 Ft2 |
|
Type
|
House |
|
Utility Water
|
Licensed |
Parking
|
See Remarks
|
|
|
Attached Garage
|
2 |
|
Oversize
|
|
Land
|
Acreage
|
Yes |
|
Land Amenities
|
Recreation, Shopping, Ski Area |
|
Landscape Features
|
Wooded Area, Underground Sprinkler |
|
Sewer
|
Septic Tank |
|
Size Irregular
|
49 |
|
Size Total
|
49 Ac|10 - 50 Acres |
|
Size Total Text
|
49 Ac|10 - 50 Acres |
Rooms
| Level |
Type |
Length |
Width |
Dimensions |
|
Second Level |
Family Room |
|
|
12'0'' x 19'6'' |
|
Second Level |
Partial Bathroom |
|
|
Measurements not available |
|
Lower Level |
Utility Room |
|
|
3'11'' x 8'4'' |
|
Lower Level |
Recreation Room |
|
|
15'7'' x 19'1'' |
|
Lower Level |
Laundry Room |
|
|
7'0'' x 7'10'' |
|
Lower Level |
Bedroom |
|
|
8'5'' x 9'8'' |
|
Lower Level |
Bedroom |
|
|
11'2'' x 9'9'' |
|
Lower Level |
Full Bathroom |
|
|
Measurements not available |
|
Main Level |
Sunroom |
|
|
17'2'' x 10'11'' |
|
Main Level |
Primary Bedroom |
|
|
17'0'' x 13'8'' |
|
Main Level |
Living Room |
|
|
16'8'' x 26' |
|
Main Level |
Kitchen |
|
|
12'5'' x 22'7'' |
|
Main Level |
Full Ensuite Bathroom |
|
|
Measurements not available |
|
Main Level |
Partial Bathroom |
|
|
Measurements not available |
|
Secondary Dwelling Unit |
Kitchen |
|
|
12'5'' x 5'10'' |
|
Secondary Dwelling Unit |
Dining Room |
|
|
9'1'' x 14'4'' |
|
Secondary Dwelling Unit |
Bedroom |
|
|
14'1'' x 14'5'' |
|
Secondary Dwelling Unit |
Full Bathroom |
|
|
Measurements not available |
https://www.realtor.ca/real-estate/28665485/8566-eacrett-road-dry-gulch-invermere-rural


