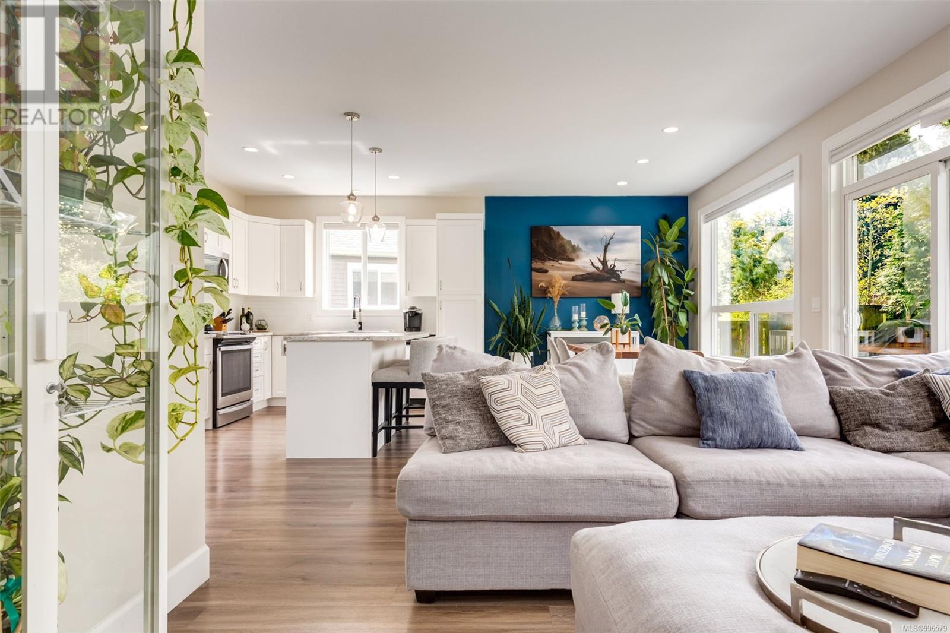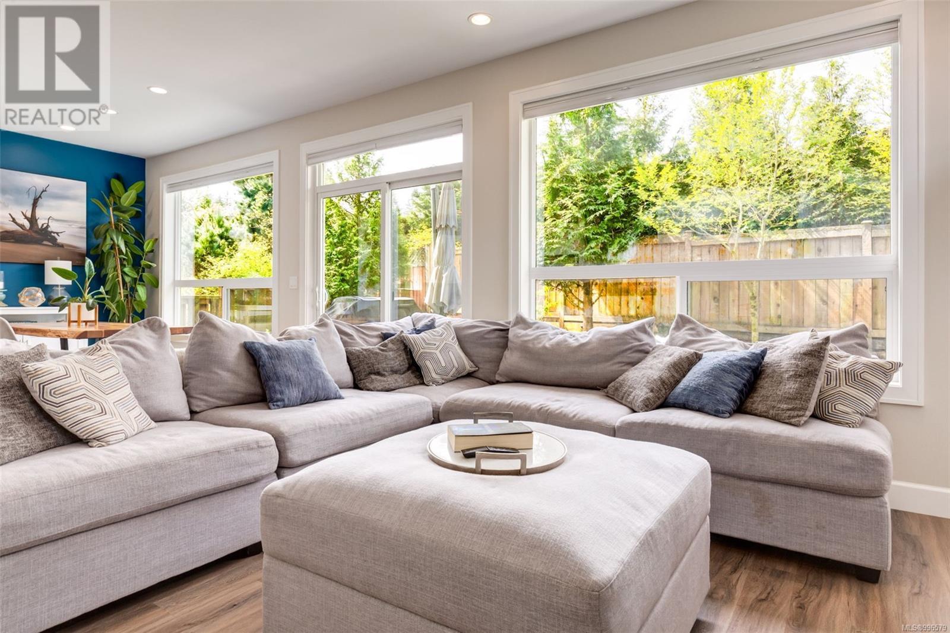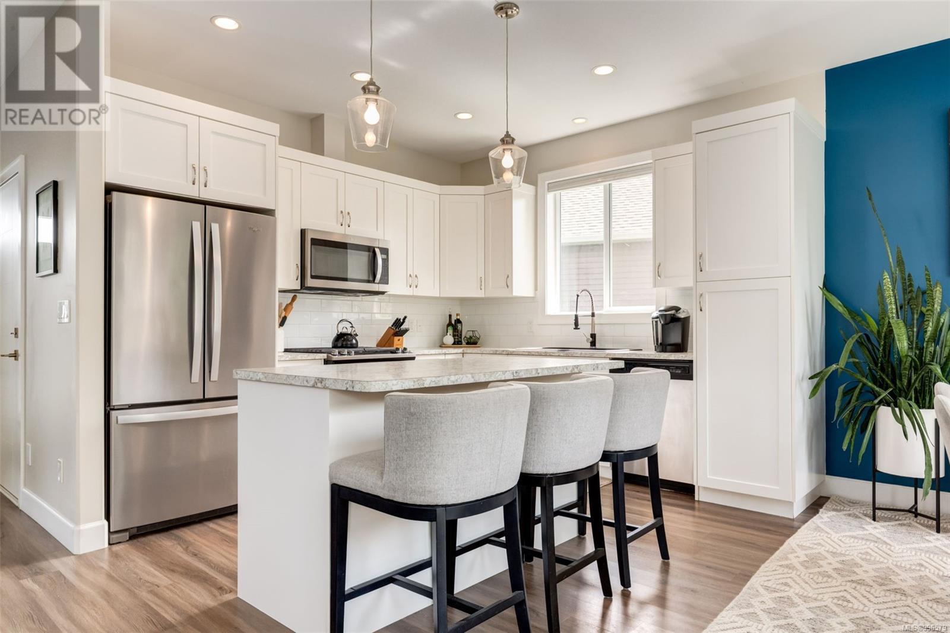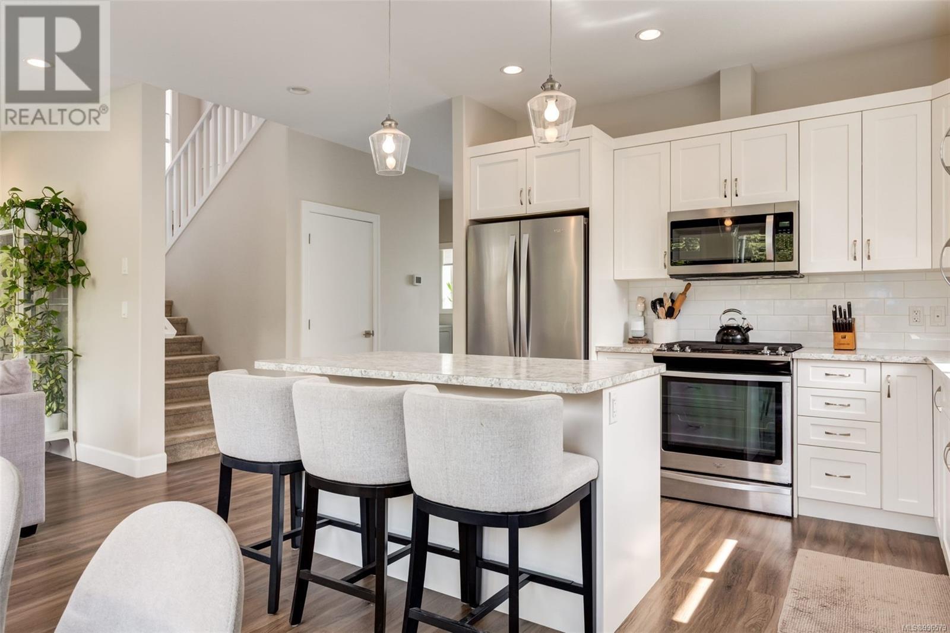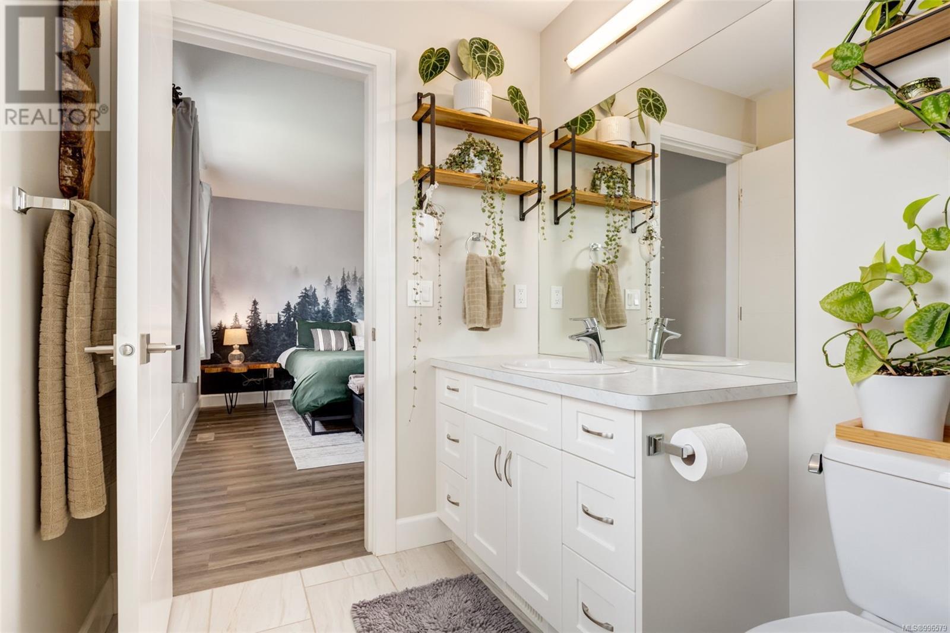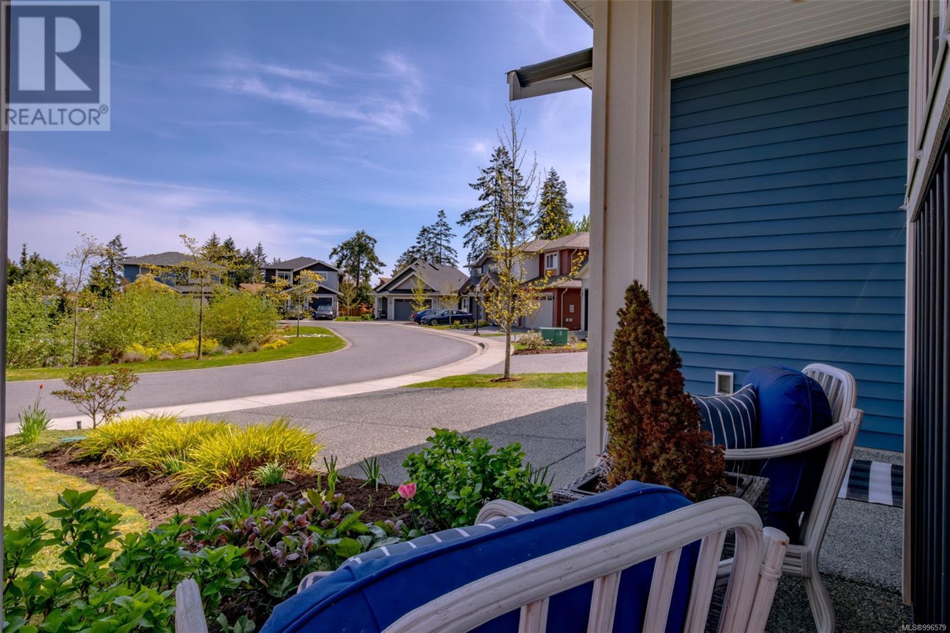857 Coal Town Way Nanaimo, British Columbia V9R 6P2
$745,000Maintenance,
$400 Monthly
Maintenance,
$400 MonthlyWelcome to 857 Coal Town Way, a unique single-family detached home nestled in a quiet 16-unit development on a cul-de-sac. This beautifully maintained home offers main-floor living with an open-concept kitchen and dining area, complete with a cozy gas fireplace. Step outside to a private, fully landscaped backyard patio—perfect for relaxing or entertaining. Upstairs, you'll find three spacious bedrooms, including one currently set up as a stylish office/TV room, featuring a slat acoustic wall for a modern, upscale touch and a built-in desk. Recent updates include new flooring, a sleek kitchen sink, pendant lighting above the island, & a fan/light in the bedroom, as well as a heat pump for added comfort. The generously sized primary bdrm includes a walk-in closet and a luxurious 3-piece ensuite. The development's central garden area offers privacy and stunning views. Located near VIU, Parkway, downtown Nanaimo, and Colliery Dam, this home offers unbeatable convenience & charm. (id:46156)
Property Details
| MLS® Number | 996579 |
| Property Type | Single Family |
| Neigbourhood | South Nanaimo |
| Community Features | Pets Allowed With Restrictions, Family Oriented |
| Features | Central Location, Park Setting, Private Setting, Partially Cleared, Other |
| Parking Space Total | 2 |
| View Type | Mountain View |
Building
| Bathroom Total | 3 |
| Bedrooms Total | 3 |
| Architectural Style | Westcoast |
| Constructed Date | 2018 |
| Cooling Type | Air Conditioned |
| Fireplace Present | Yes |
| Fireplace Total | 1 |
| Heating Type | Forced Air, Heat Pump |
| Size Interior | 1,990 Ft2 |
| Total Finished Area | 1742 Sqft |
| Type | House |
Land
| Access Type | Road Access |
| Acreage | No |
| Size Irregular | 3779 |
| Size Total | 3779 Sqft |
| Size Total Text | 3779 Sqft |
| Zoning Description | R6 |
| Zoning Type | Residential |
Rooms
| Level | Type | Length | Width | Dimensions |
|---|---|---|---|---|
| Second Level | Bathroom | 3-Piece | ||
| Second Level | Bathroom | 4-Piece | ||
| Second Level | Bedroom | 12'9 x 11'11 | ||
| Second Level | Bedroom | 12'10 x 10'4 | ||
| Second Level | Primary Bedroom | 13'11 x 12'7 | ||
| Main Level | Living Room | 16 ft | 16 ft x Measurements not available | |
| Main Level | Dining Room | 10 ft | 10 ft | 10 ft x 10 ft |
| Main Level | Kitchen | 10 ft | Measurements not available x 10 ft | |
| Main Level | Bathroom | 2-Piece | ||
| Main Level | Laundry Room | 8'4 x 5'6 | ||
| Main Level | Entrance | 9'6 x 5'4 |
https://www.realtor.ca/real-estate/28223531/857-coal-town-way-nanaimo-south-nanaimo










