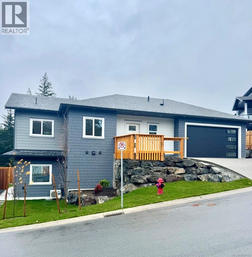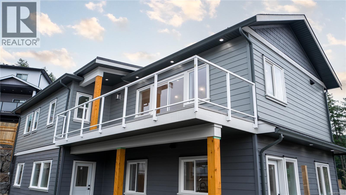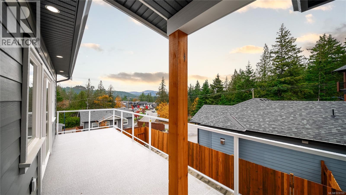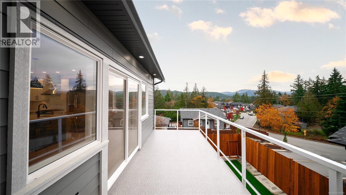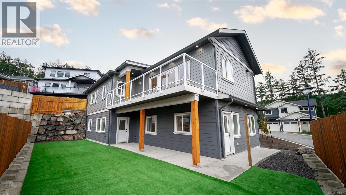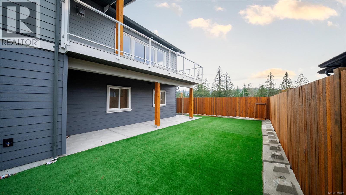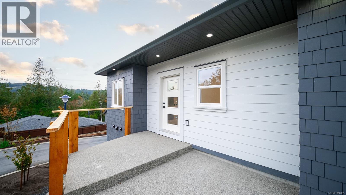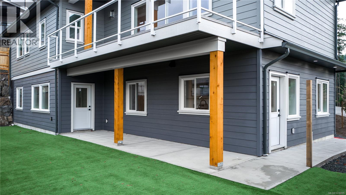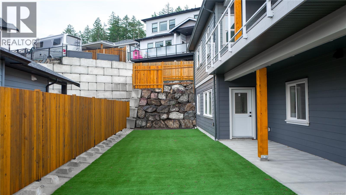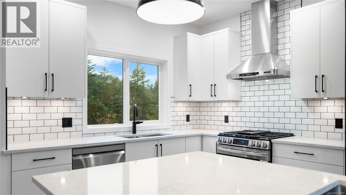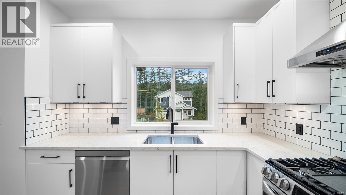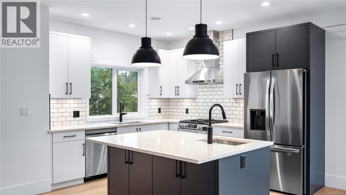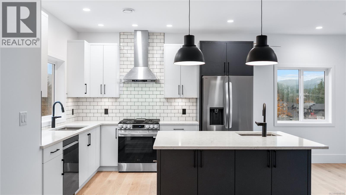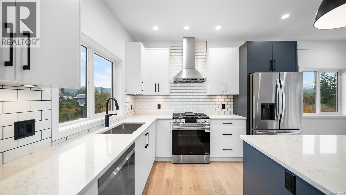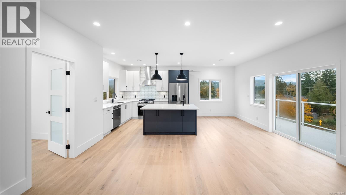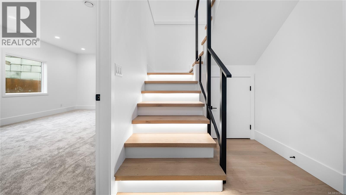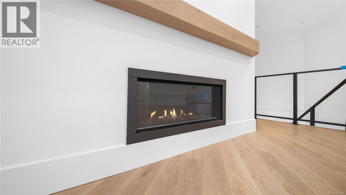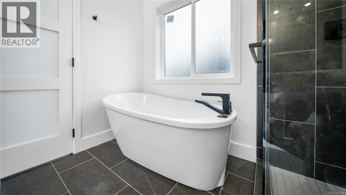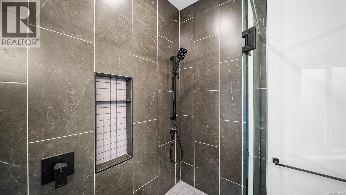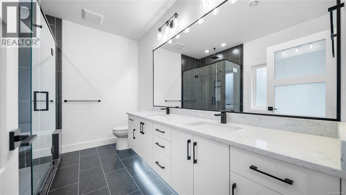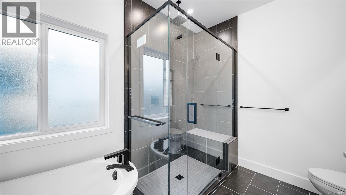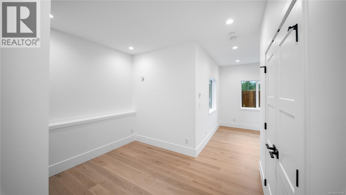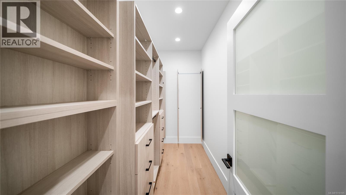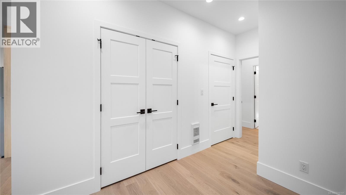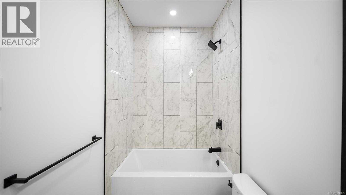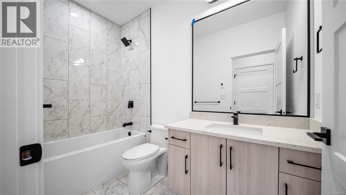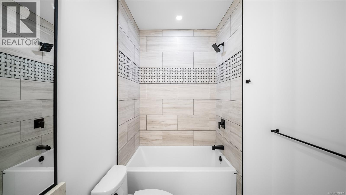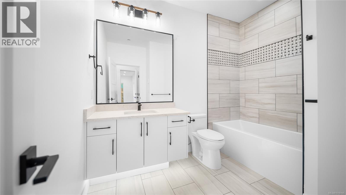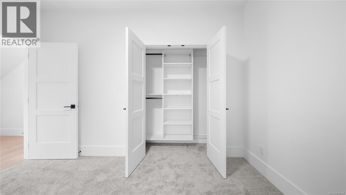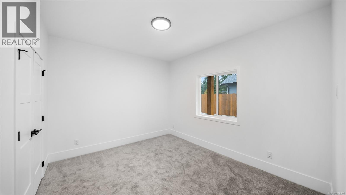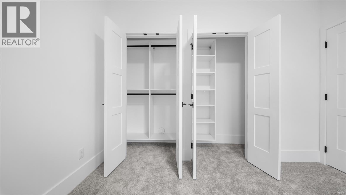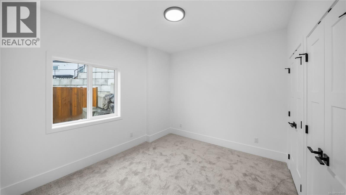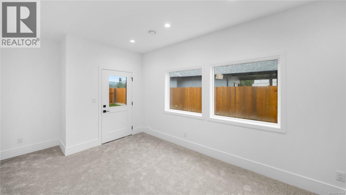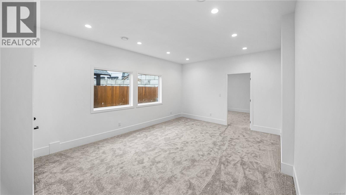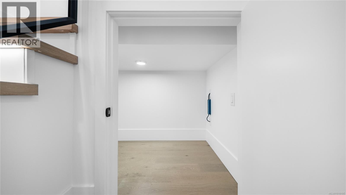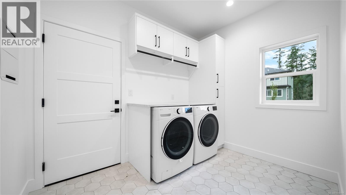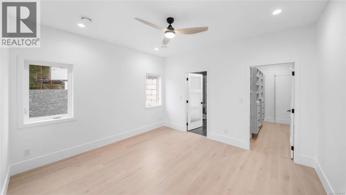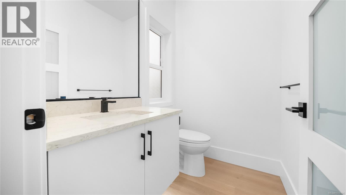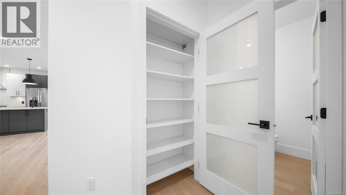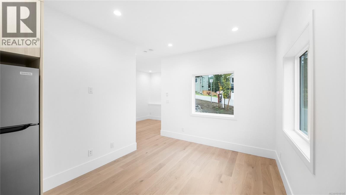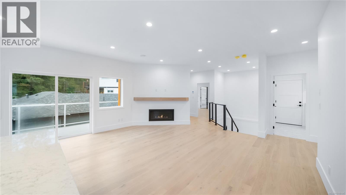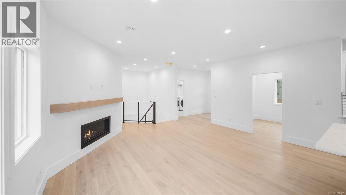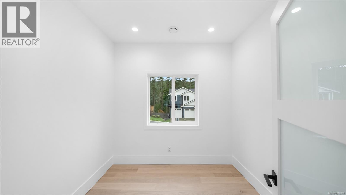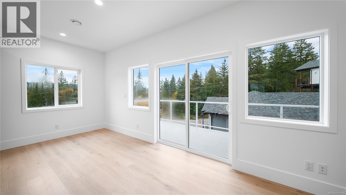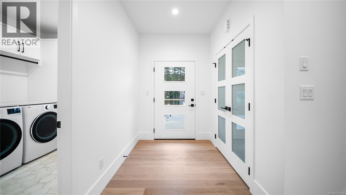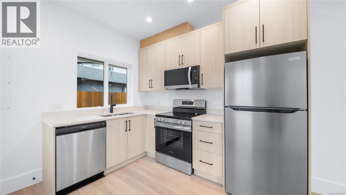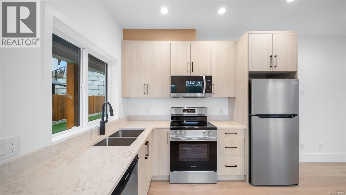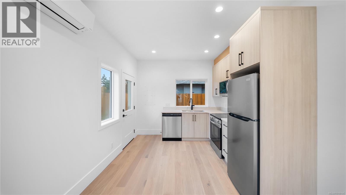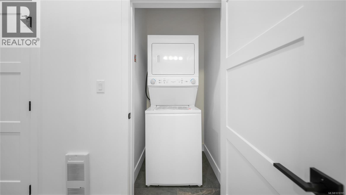4 Bedroom
4 Bathroom
2,989 ft2
Other
Fireplace
Air Conditioned
Heat Pump
$1,299,000
NEW executive home on a quiet road in sought after Olympic View. The beautifully appointed kitchen is a chef's dream; large island w/ seating , quartz counters, gas range, premium appliances, and upscale fixtures. Living room gas fireplace, Primary suite on main level, 5 piece ensuite, floating vanities, undermount lighting, heated floors, large shower, walk-in closet plus large office. Lower level 2 additional bedrooms, games room, plus legal bright self-contained suite includes all appliances plus in-suite laundry. Ultra efficient heating-cooling system, on-demand gas hot water. Double garage w/ roughed in EV charger, even extra room for boat and RV parking! All on a private easy care lot landscaped with premium synthetic lawn. Near Olympic View Golf, Willing Park, walking trails and new schools. Quality by Ash Mountain Construction built to Step Code 4 & full 2-5-10 warranty. Explore the exceptional amenities & design elements that set these homes apart. (id:46156)
Property Details
|
MLS® Number
|
1018195 |
|
Property Type
|
Single Family |
|
Neigbourhood
|
Olympic View |
|
Features
|
Cul-de-sac, Private Setting, Southern Exposure, Other |
|
Parking Space Total
|
10 |
|
Plan
|
Epp120490 |
|
Structure
|
Patio(s) |
|
View Type
|
Mountain View |
Building
|
Bathroom Total
|
4 |
|
Bedrooms Total
|
4 |
|
Architectural Style
|
Other |
|
Constructed Date
|
2025 |
|
Cooling Type
|
Air Conditioned |
|
Fireplace Present
|
Yes |
|
Fireplace Total
|
1 |
|
Heating Fuel
|
Natural Gas, Other |
|
Heating Type
|
Heat Pump |
|
Size Interior
|
2,989 Ft2 |
|
Total Finished Area
|
2577 Sqft |
|
Type
|
House |
Land
|
Acreage
|
No |
|
Size Irregular
|
6028 |
|
Size Total
|
6028 Sqft |
|
Size Total Text
|
6028 Sqft |
|
Zoning Type
|
Residential |
Rooms
| Level |
Type |
Length |
Width |
Dimensions |
|
Lower Level |
Patio |
20 ft |
9 ft |
20 ft x 9 ft |
|
Lower Level |
Family Room |
13 ft |
13 ft |
13 ft x 13 ft |
|
Lower Level |
Storage |
8 ft |
6 ft |
8 ft x 6 ft |
|
Lower Level |
Bathroom |
9 ft |
6 ft |
9 ft x 6 ft |
|
Lower Level |
Bedroom |
11 ft |
12 ft |
11 ft x 12 ft |
|
Lower Level |
Bedroom |
13 ft |
12 ft |
13 ft x 12 ft |
|
Main Level |
Ensuite |
11 ft |
9 ft |
11 ft x 9 ft |
|
Main Level |
Primary Bedroom |
13 ft |
12 ft |
13 ft x 12 ft |
|
Main Level |
Bathroom |
6 ft |
8 ft |
6 ft x 8 ft |
|
Main Level |
Laundry Room |
8 ft |
10 ft |
8 ft x 10 ft |
|
Main Level |
Entrance |
6 ft |
11 ft |
6 ft x 11 ft |
|
Main Level |
Living Room |
16 ft |
18 ft |
16 ft x 18 ft |
|
Main Level |
Dining Room |
8 ft |
10 ft |
8 ft x 10 ft |
|
Main Level |
Kitchen |
10 ft |
12 ft |
10 ft x 12 ft |
|
Main Level |
Office |
9 ft |
9 ft |
9 ft x 9 ft |
|
Additional Accommodation |
Bathroom |
6 ft |
8 ft |
6 ft x 8 ft |
|
Additional Accommodation |
Bedroom |
10 ft |
8 ft |
10 ft x 8 ft |
|
Additional Accommodation |
Living Room |
10 ft |
10 ft |
10 ft x 10 ft |
|
Additional Accommodation |
Kitchen |
11 ft |
10 ft |
11 ft x 10 ft |
https://www.realtor.ca/real-estate/29026770/858-tomack-loop-langford-olympic-view


