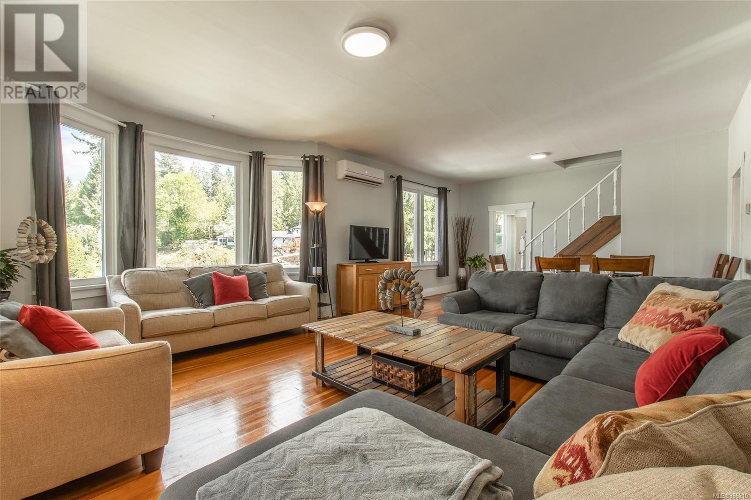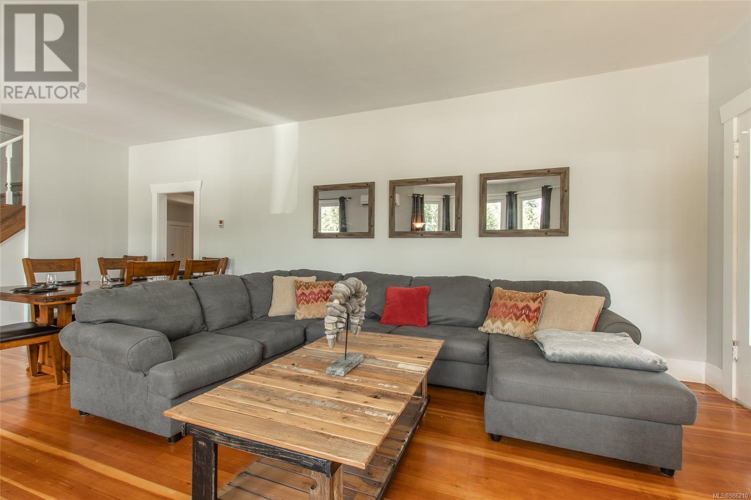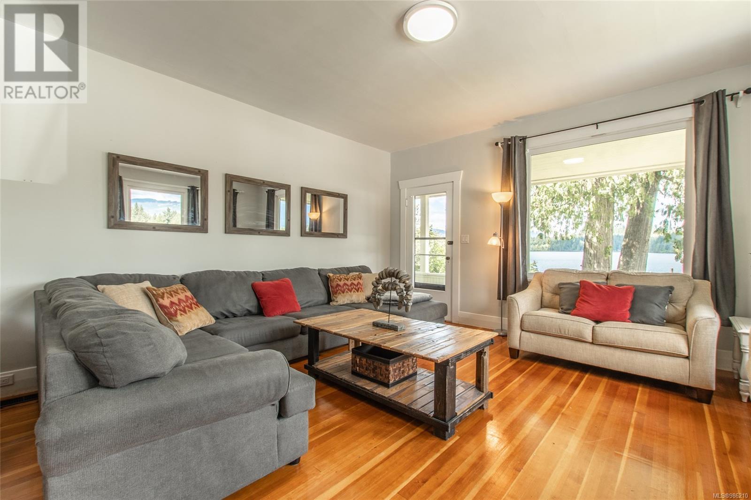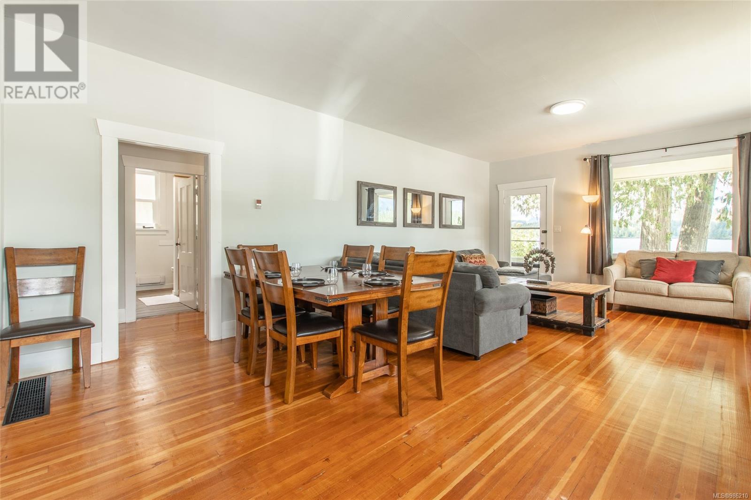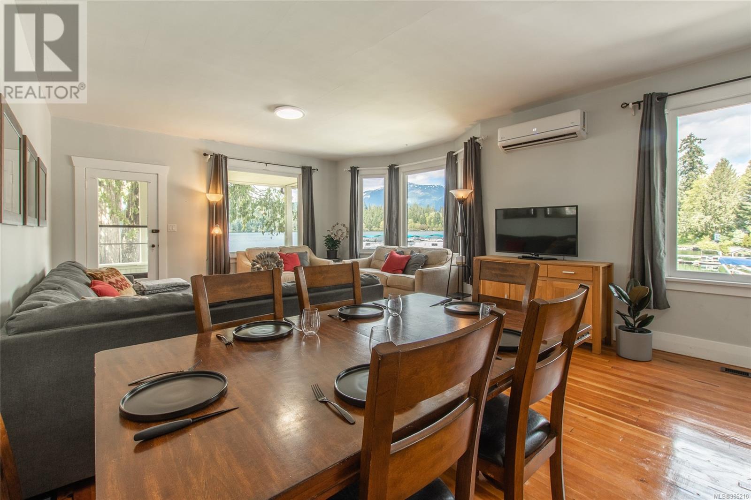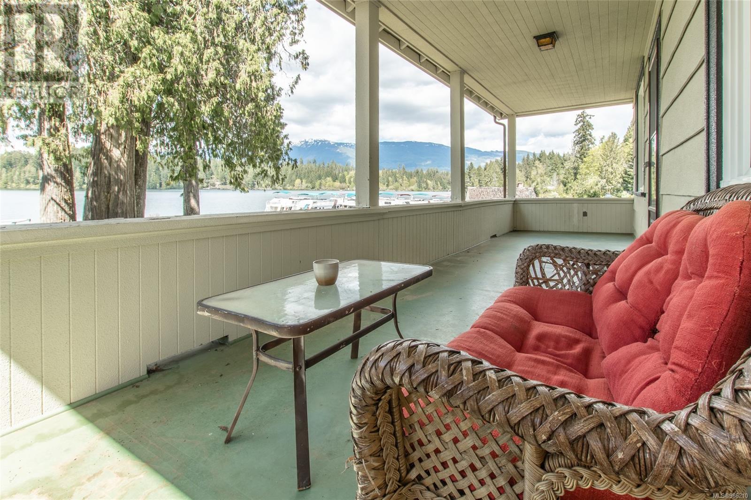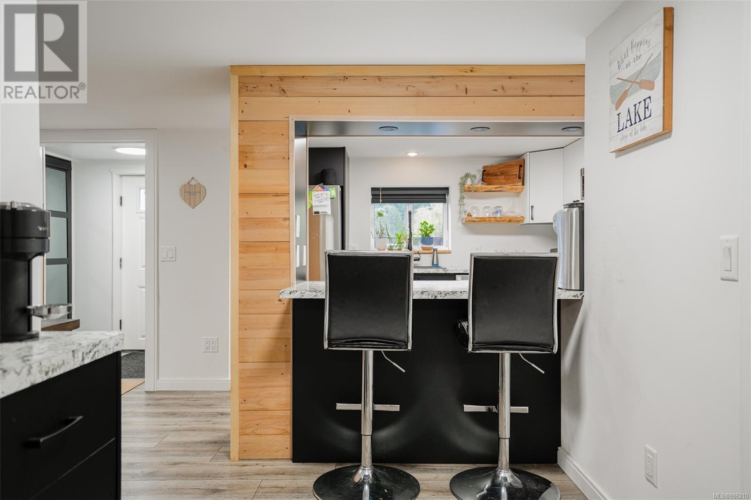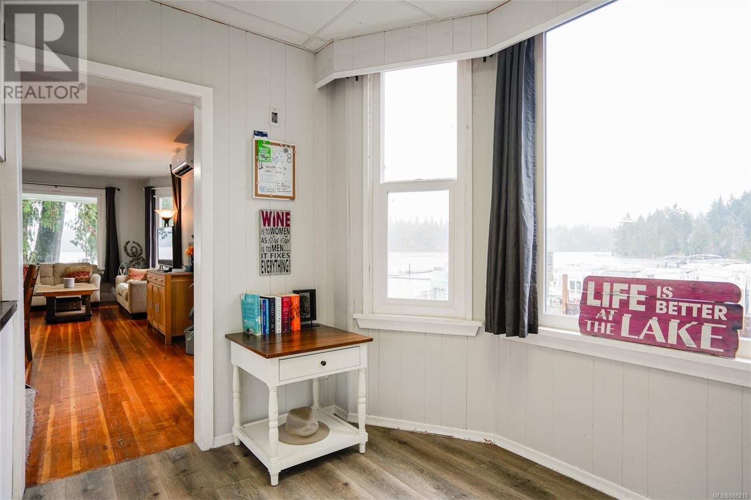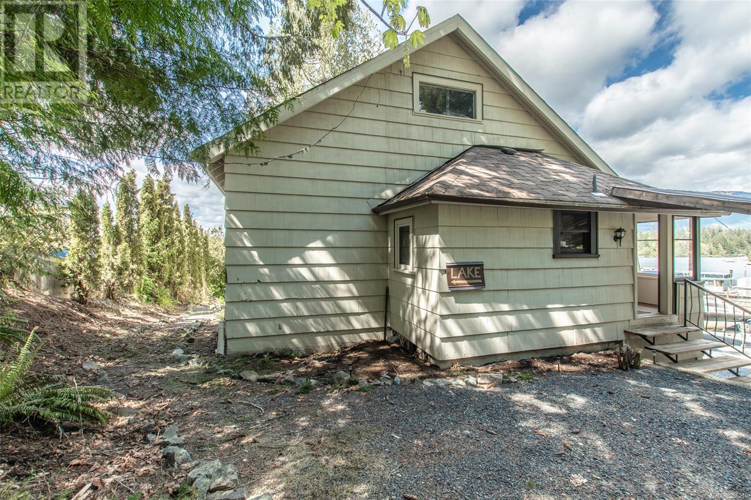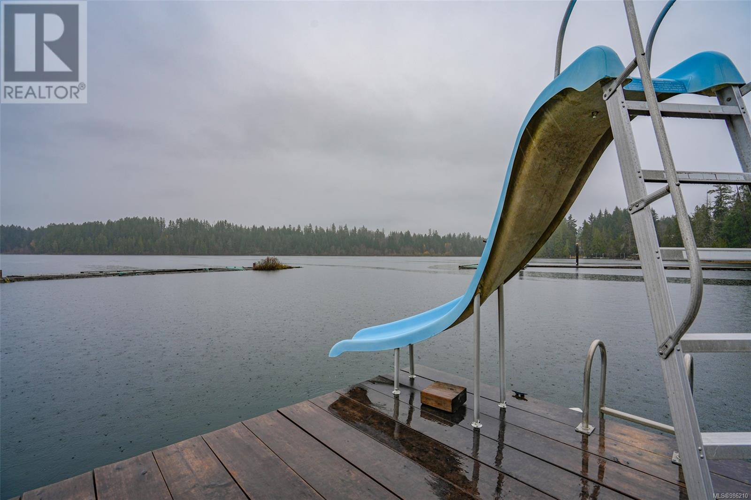5 Bedroom
3 Bathroom
2,559 ft2
Air Conditioned
Baseboard Heaters, Heat Pump
Waterfront On Lake
Acreage
$1,690,000
Welcome to your slice of paradise on Sproat Lake! This stunning waterfront property offers unparalleled charm and space with 1.47 acres of natural beauty and 5 spacious bedrooms, 3 bathrooms, and incredible lake views. The main house exudes character, featuring a cozy 2-bedroom suite with its own kitchen – perfect for guests or as a rental option. Step outside to discover your private ramp and dock, allowing easy access to the lake for boating, swimming, and soaking up the serene waterfront setting. A massive 900 sqft shop provides endless possibilities for storage, hobbies, or workshop space. This property has everything you need to embrace the lakefront lifestyle, from sun-soaked afternoons to cozy evenings by the water. Experience the best of Sproat Lake in this one-of-a-kind retreat! (id:46156)
Property Details
|
MLS® Number
|
986210 |
|
Property Type
|
Single Family |
|
Neigbourhood
|
Sproat Lake |
|
Parking Space Total
|
10 |
|
Water Front Type
|
Waterfront On Lake |
Building
|
Bathroom Total
|
3 |
|
Bedrooms Total
|
5 |
|
Constructed Date
|
1939 |
|
Cooling Type
|
Air Conditioned |
|
Heating Type
|
Baseboard Heaters, Heat Pump |
|
Size Interior
|
2,559 Ft2 |
|
Total Finished Area
|
2559 Sqft |
|
Type
|
House |
Land
|
Acreage
|
Yes |
|
Size Irregular
|
1.47 |
|
Size Total
|
1.47 Ac |
|
Size Total Text
|
1.47 Ac |
|
Zoning Description
|
Ra1 |
|
Zoning Type
|
Unknown |
Rooms
| Level |
Type |
Length |
Width |
Dimensions |
|
Second Level |
Bathroom |
|
|
4'1 x 6'11 |
|
Second Level |
Primary Bedroom |
14 ft |
|
14 ft x Measurements not available |
|
Second Level |
Storage |
|
|
15'2 x 11'6 |
|
Lower Level |
Laundry Room |
|
|
8'8 x 7'11 |
|
Lower Level |
Bathroom |
|
|
17'5 x 6'11 |
|
Lower Level |
Bedroom |
|
|
12'8 x 10'10 |
|
Lower Level |
Bedroom |
|
|
12'11 x 10'10 |
|
Lower Level |
Living Room |
|
|
17'9 x 26'9 |
|
Lower Level |
Kitchen |
|
|
9'8 x 10'10 |
|
Main Level |
Pantry |
|
|
12'2 x 6'6 |
|
Main Level |
Living Room |
|
|
16'8 x 14'5 |
|
Main Level |
Bathroom |
|
|
8'3 x 7'10 |
|
Main Level |
Kitchen |
|
|
16'10 x 11'1 |
|
Main Level |
Bedroom |
|
11 ft |
Measurements not available x 11 ft |
|
Main Level |
Bedroom |
|
|
13'2 x 11'5 |
|
Main Level |
Dining Room |
|
|
15'2 x 12'10 |
https://www.realtor.ca/real-estate/27870559/8585-bothwell-rd-port-alberni-sproat-lake








