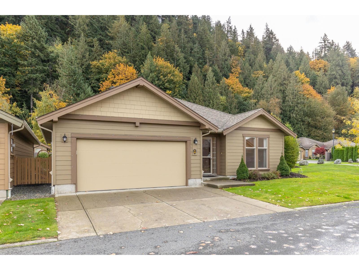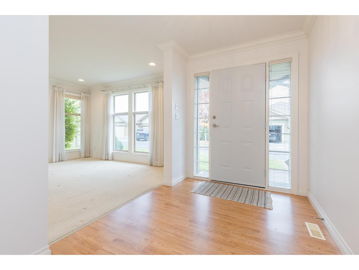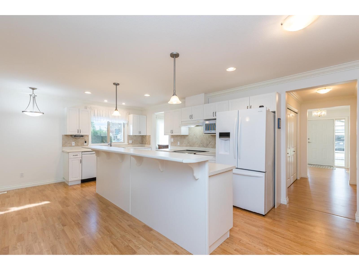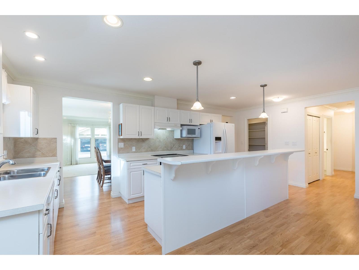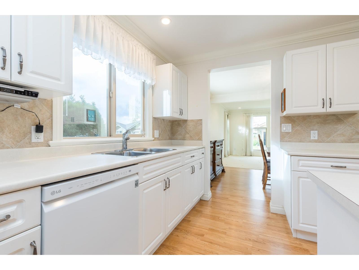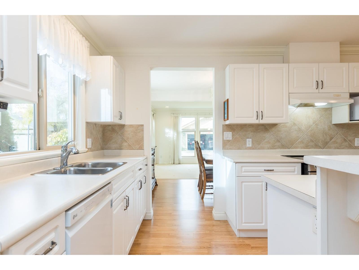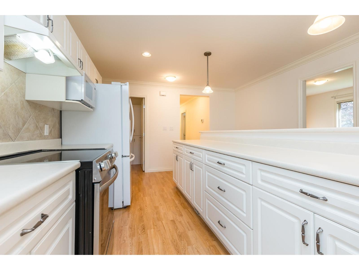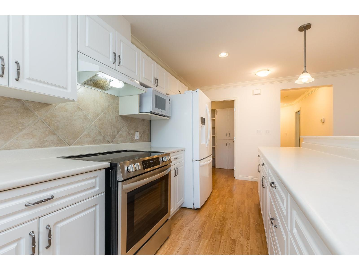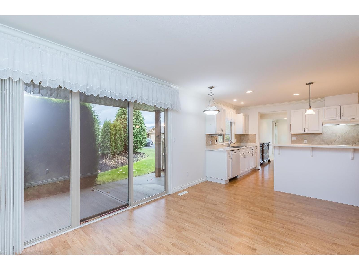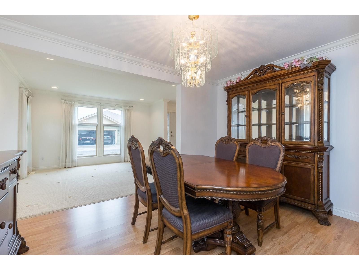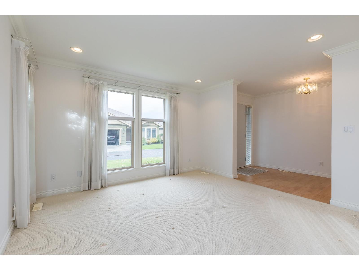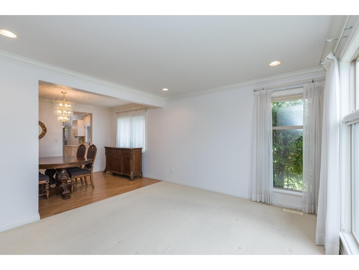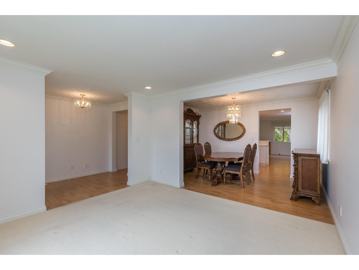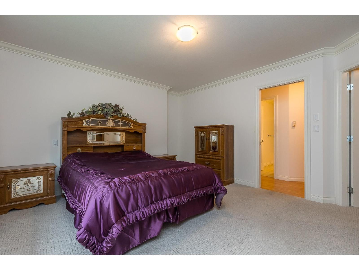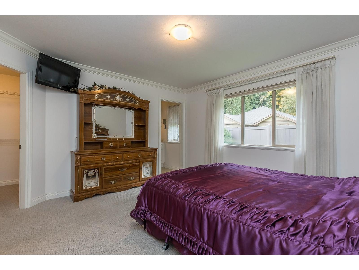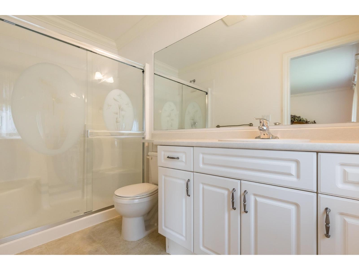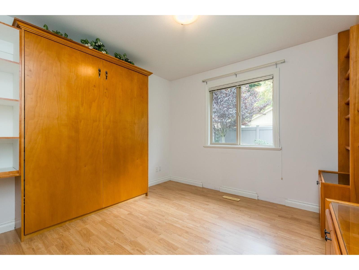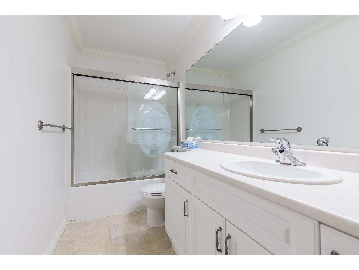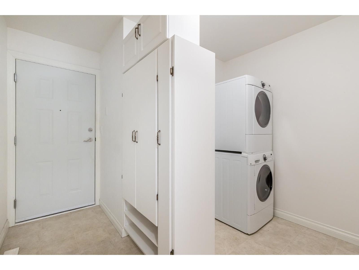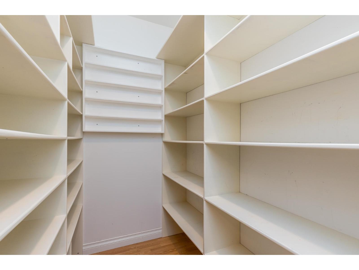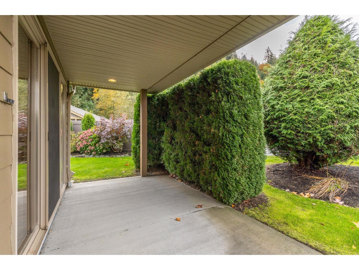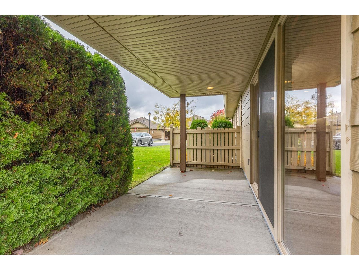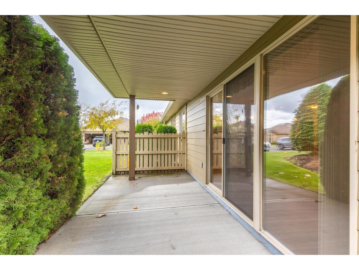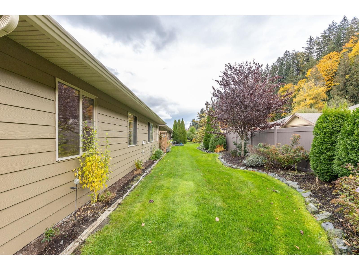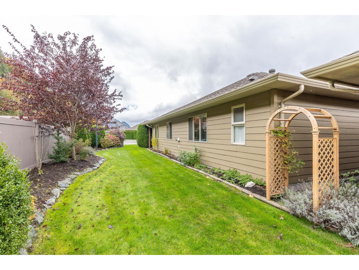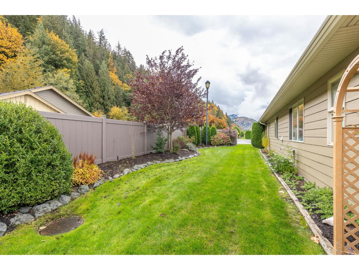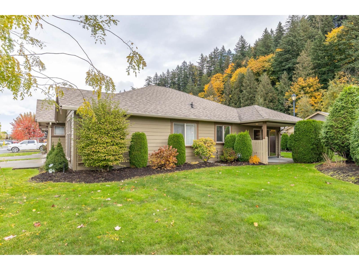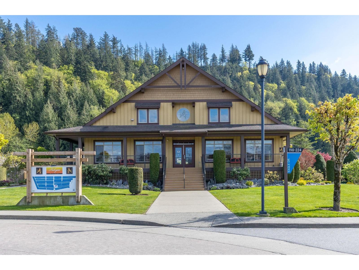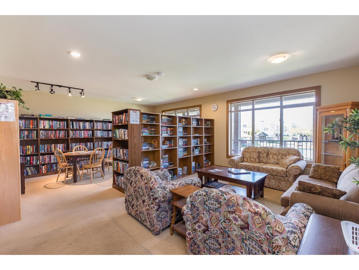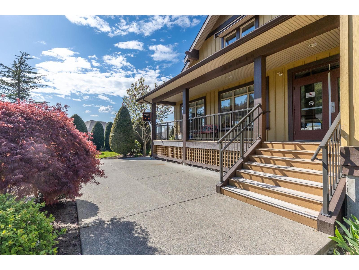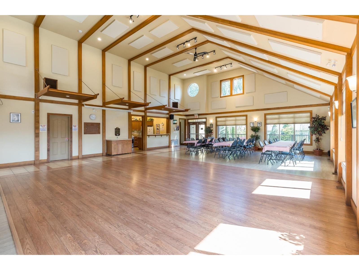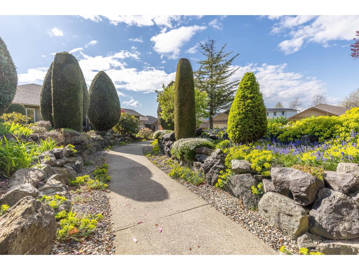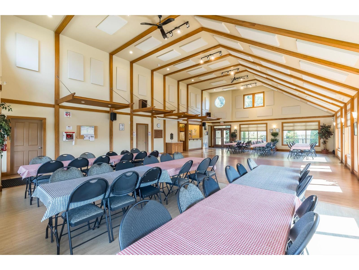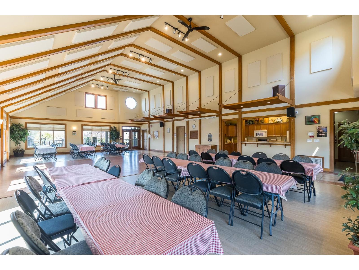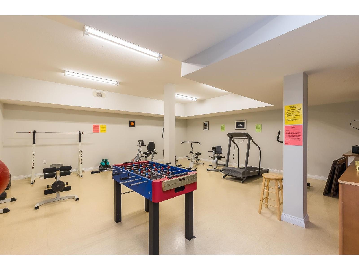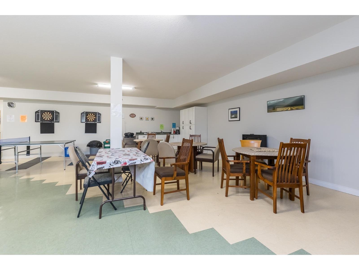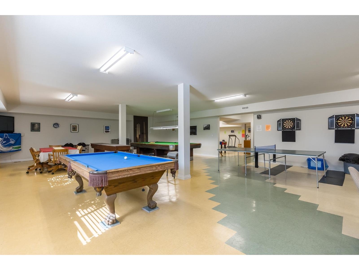2 Bedroom
2 Bathroom
1,525 ft2
Ranch
Central Air Conditioning
$699,900
DETACHED RANCHER in Halcyon Meadows on a private Corner Lot! This beautiful home stands out from the rest meticulously maintained and features an upgraded geoth. system for year-round comfort and efficiency. Nothing to do but move in and enjoy a wonderful place to call home. Offering 2 spacious bdrms and 2 bath, plus a formal living and dining room. Includes upgraded appliances, a large w/i pantry, & a b/i vac for convenience. The second bdrm features a custom Murphy bed with b/i shelving"-perfect for guests or a versatile home office setup. Step outside to your own private, covered patio, ideal for summer BBQs or peaceful morning coffee. Active Clubhouse offers, library, games room, fit/center and 2 guest suites for family and friends. RV Parking. Conveniently located to all amenities. * PREC - Personal Real Estate Corporation (id:46156)
Property Details
|
MLS® Number
|
R3062393 |
|
Property Type
|
Single Family |
|
Structure
|
Clubhouse |
|
View Type
|
Mountain View |
Building
|
Bathroom Total
|
2 |
|
Bedrooms Total
|
2 |
|
Amenities
|
Recreation Centre |
|
Appliances
|
Washer, Dryer, Refrigerator, Stove, Dishwasher |
|
Architectural Style
|
Ranch |
|
Basement Type
|
Crawl Space |
|
Constructed Date
|
2006 |
|
Construction Style Attachment
|
Detached |
|
Cooling Type
|
Central Air Conditioning |
|
Fixture
|
Drapes/window Coverings |
|
Heating Fuel
|
Geo Thermal |
|
Stories Total
|
1 |
|
Size Interior
|
1,525 Ft2 |
|
Type
|
House |
Parking
Land
|
Acreage
|
No |
|
Size Depth
|
90 Ft |
|
Size Frontage
|
47 Ft |
|
Size Irregular
|
4145 |
|
Size Total
|
4145 Sqft |
|
Size Total Text
|
4145 Sqft |
Rooms
| Level |
Type |
Length |
Width |
Dimensions |
|
Main Level |
Living Room |
13 ft |
12 ft ,7 in |
13 ft x 12 ft ,7 in |
|
Main Level |
Dining Room |
13 ft ,1 in |
9 ft ,1 in |
13 ft ,1 in x 9 ft ,1 in |
|
Main Level |
Kitchen |
20 ft |
9 ft ,7 in |
20 ft x 9 ft ,7 in |
|
Main Level |
Family Room |
13 ft ,1 in |
9 ft ,1 in |
13 ft ,1 in x 9 ft ,1 in |
|
Main Level |
Primary Bedroom |
13 ft ,1 in |
13 ft ,7 in |
13 ft ,1 in x 13 ft ,7 in |
|
Main Level |
Other |
7 ft ,3 in |
6 ft ,2 in |
7 ft ,3 in x 6 ft ,2 in |
|
Main Level |
Bedroom 2 |
10 ft ,5 in |
10 ft ,9 in |
10 ft ,5 in x 10 ft ,9 in |
|
Main Level |
Pantry |
8 ft ,7 in |
4 ft ,7 in |
8 ft ,7 in x 4 ft ,7 in |
|
Main Level |
Foyer |
10 ft ,3 in |
6 ft ,6 in |
10 ft ,3 in x 6 ft ,6 in |
|
Main Level |
Laundry Room |
9 ft ,5 in |
7 ft ,1 in |
9 ft ,5 in x 7 ft ,1 in |
https://www.realtor.ca/real-estate/29040100/86-46000-thomas-road-vedder-crossing-chilliwack


