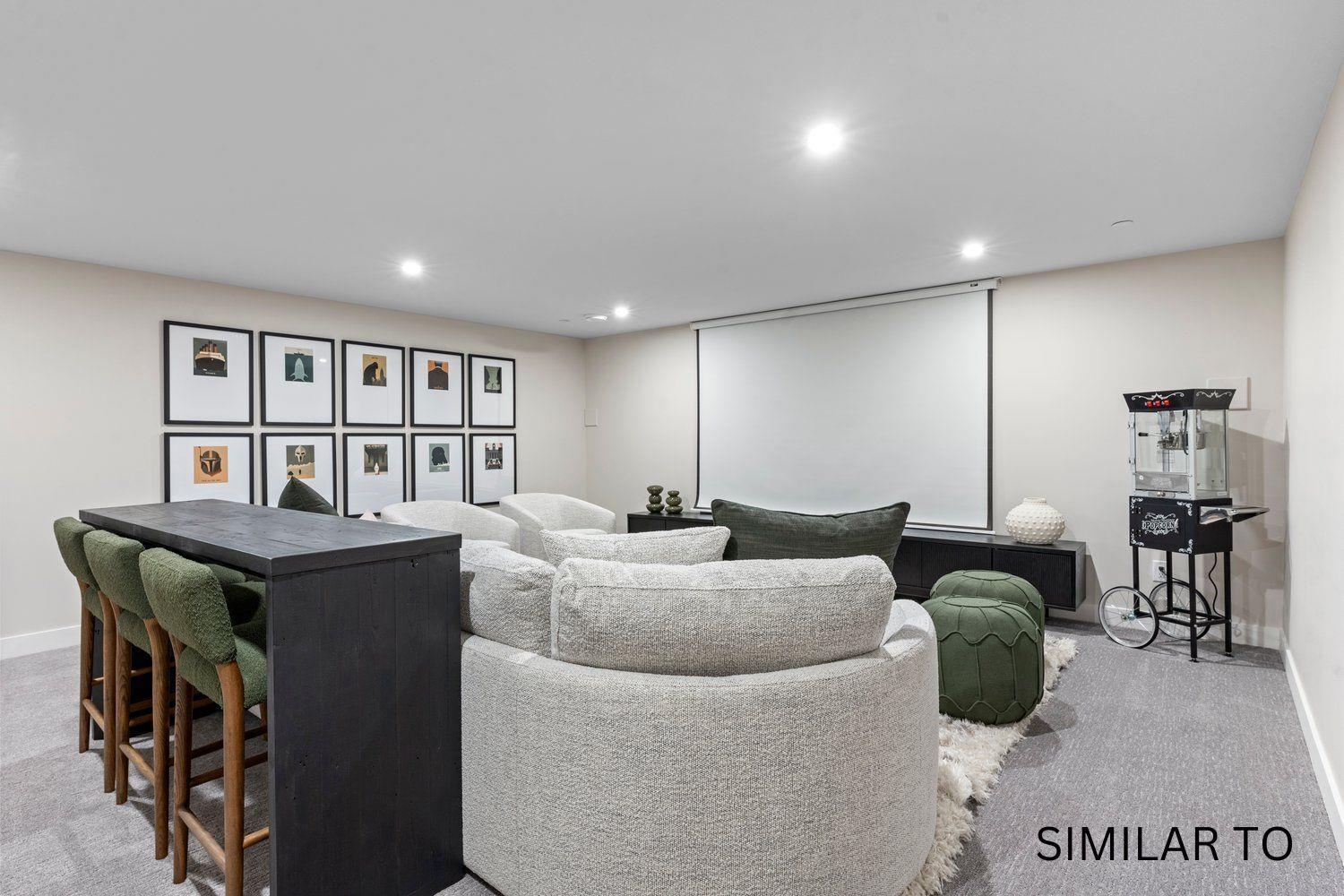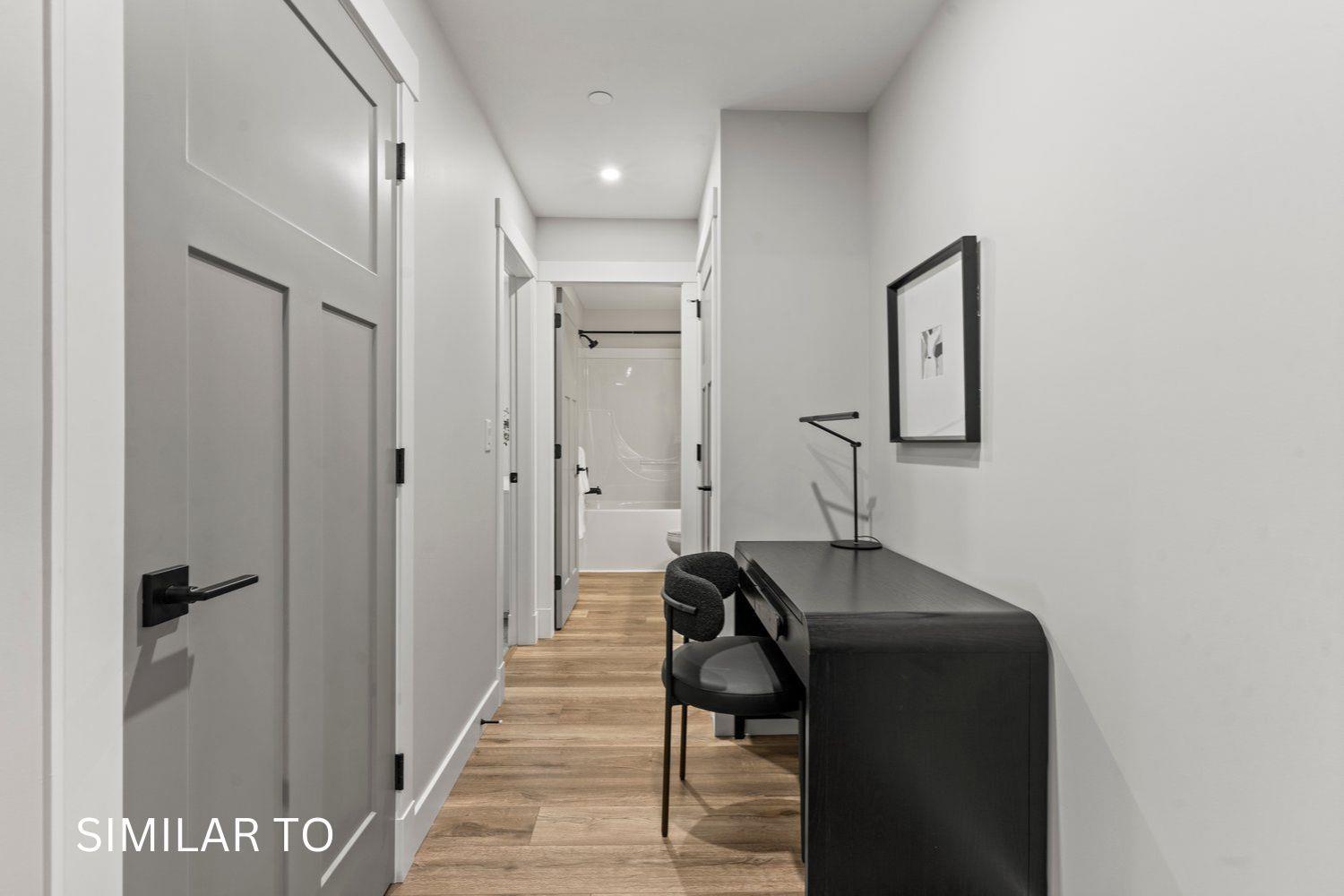5 Bedroom
5 Bathroom
2,670 ft2
Fireplace
Forced Air
$1,550,000
No GST! ! ! NEW DESIGNS WITH DETACHED GARDEN HOMES!! Now selling Parkside Homes at Iron Horse designed by award winning Su Casa Design & built by Pacific Peak Homes. You'll appreciate the attention to detail throughout this 2670sqft 5 bed/4 bath 2 storey w/ bsmt home that incls a LEGAL SUITE AND GROUND LEVEL GARDEN STUDIO SUITE!!! Yes we said 2 LEGAL SUITES!! You'll feel right at home as soon as you walk through the door with spacious, bright, open design concepts. Walking distance to amenities, schools, shopping & parks. Choose your perfect lot & plan & we'll customize it for you! Limited lots also have the option for a legal, suited detached Carriage Home. Visit the nicest showhome in Chilliwack at 101-46211 Promontory Rd every Fri-Sun 12-3pm to see what you could own! * PREC - Personal Real Estate Corporation (id:46156)
Property Details
|
MLS® Number
|
R2995965 |
|
Property Type
|
Single Family |
|
Structure
|
Playground |
|
View Type
|
Mountain View |
Building
|
Bathroom Total
|
5 |
|
Bedrooms Total
|
5 |
|
Amenities
|
Laundry - In Suite |
|
Appliances
|
Washer, Dryer, Refrigerator, Stove, Dishwasher |
|
Basement Type
|
Full |
|
Constructed Date
|
2025 |
|
Construction Style Attachment
|
Detached |
|
Fireplace Present
|
Yes |
|
Fireplace Total
|
1 |
|
Heating Type
|
Forced Air |
|
Stories Total
|
3 |
|
Size Interior
|
2,670 Ft2 |
|
Type
|
House |
Parking
Land
|
Acreage
|
No |
|
Size Frontage
|
41 Ft |
|
Size Irregular
|
4198 |
|
Size Total
|
4198 Sqft |
|
Size Total Text
|
4198 Sqft |
Rooms
| Level |
Type |
Length |
Width |
Dimensions |
|
Above |
Primary Bedroom |
14 ft |
13 ft |
14 ft x 13 ft |
|
Above |
Other |
4 ft ,8 in |
7 ft ,4 in |
4 ft ,8 in x 7 ft ,4 in |
|
Above |
Bedroom 2 |
11 ft ,2 in |
11 ft ,1 in |
11 ft ,2 in x 11 ft ,1 in |
|
Above |
Bedroom 3 |
10 ft ,4 in |
11 ft ,2 in |
10 ft ,4 in x 11 ft ,2 in |
|
Above |
Bedroom 4 |
11 ft ,8 in |
10 ft |
11 ft ,8 in x 10 ft |
|
Basement |
Living Room |
10 ft ,6 in |
13 ft |
10 ft ,6 in x 13 ft |
|
Basement |
Kitchen |
7 ft ,6 in |
13 ft ,6 in |
7 ft ,6 in x 13 ft ,6 in |
|
Main Level |
Great Room |
15 ft |
14 ft |
15 ft x 14 ft |
|
Main Level |
Dining Room |
13 ft ,6 in |
12 ft |
13 ft ,6 in x 12 ft |
|
Main Level |
Kitchen |
13 ft ,6 in |
9 ft ,6 in |
13 ft ,6 in x 9 ft ,6 in |
|
Main Level |
Mud Room |
12 ft |
6 ft |
12 ft x 6 ft |
|
Main Level |
Foyer |
5 ft ,6 in |
5 ft ,2 in |
5 ft ,6 in x 5 ft ,2 in |
https://www.realtor.ca/real-estate/28231906/86-46211-promontory-road-sardis-south-chilliwack










































