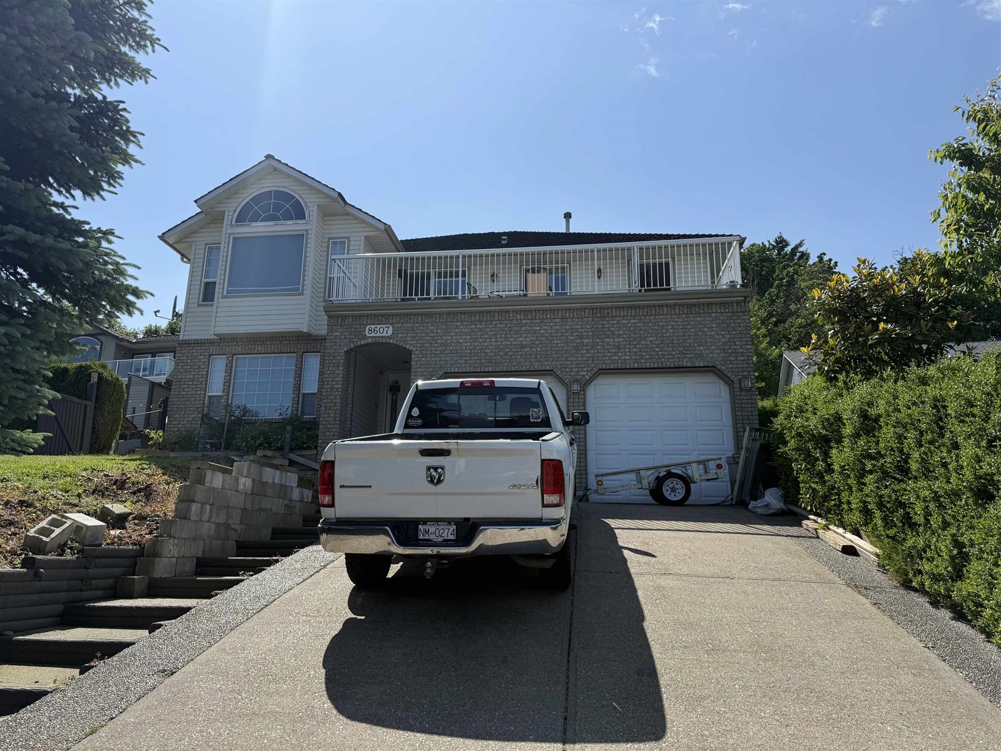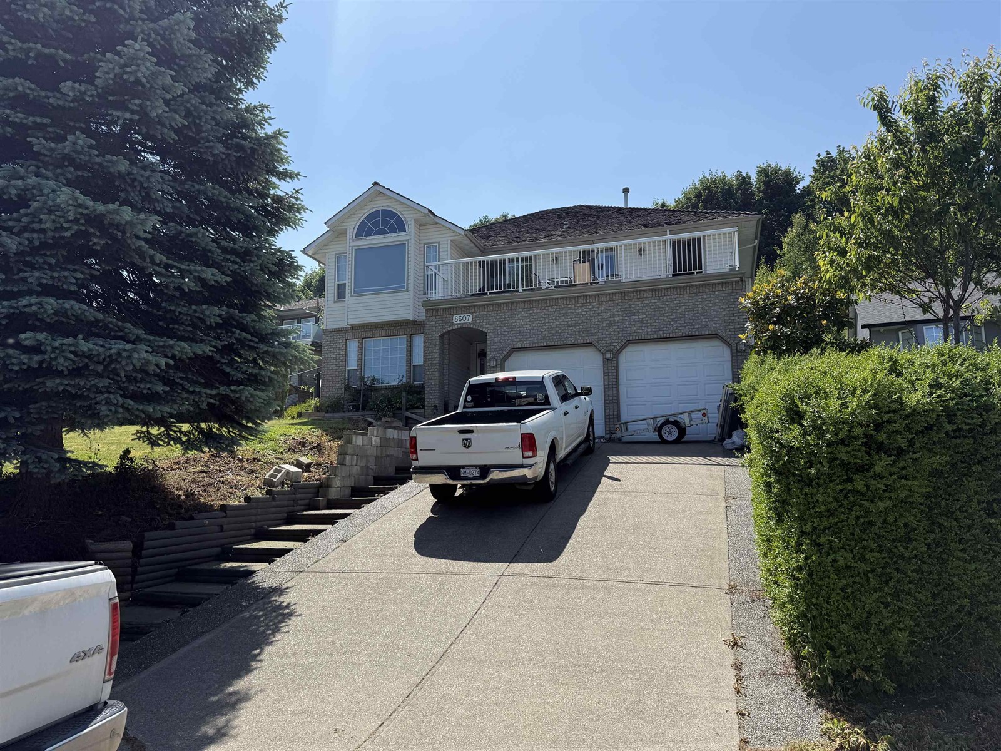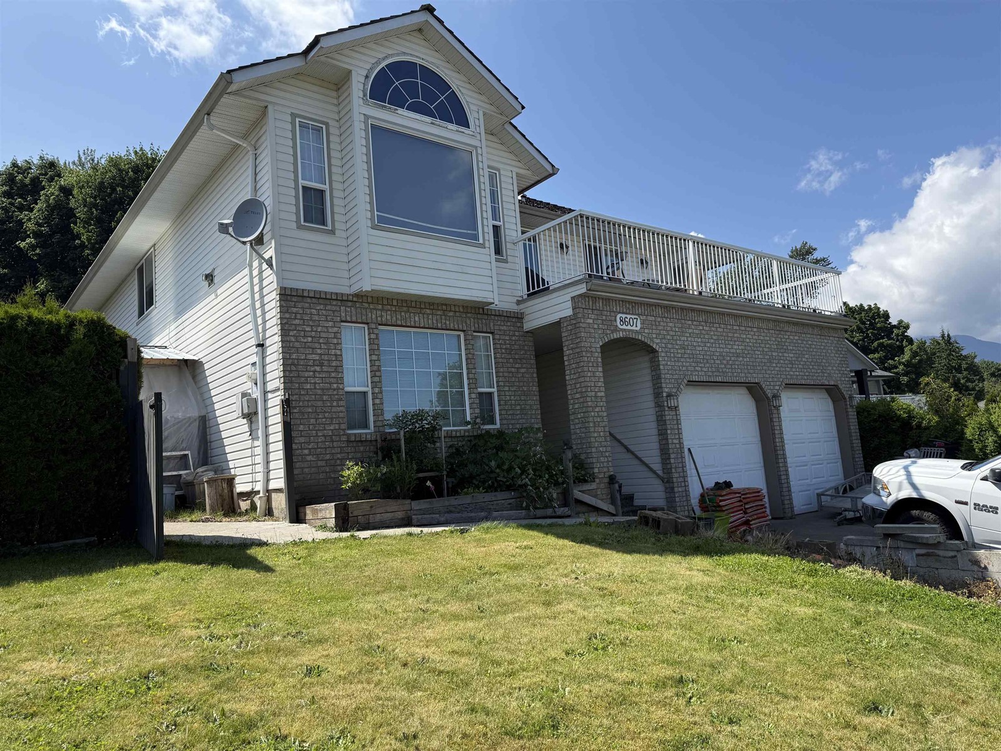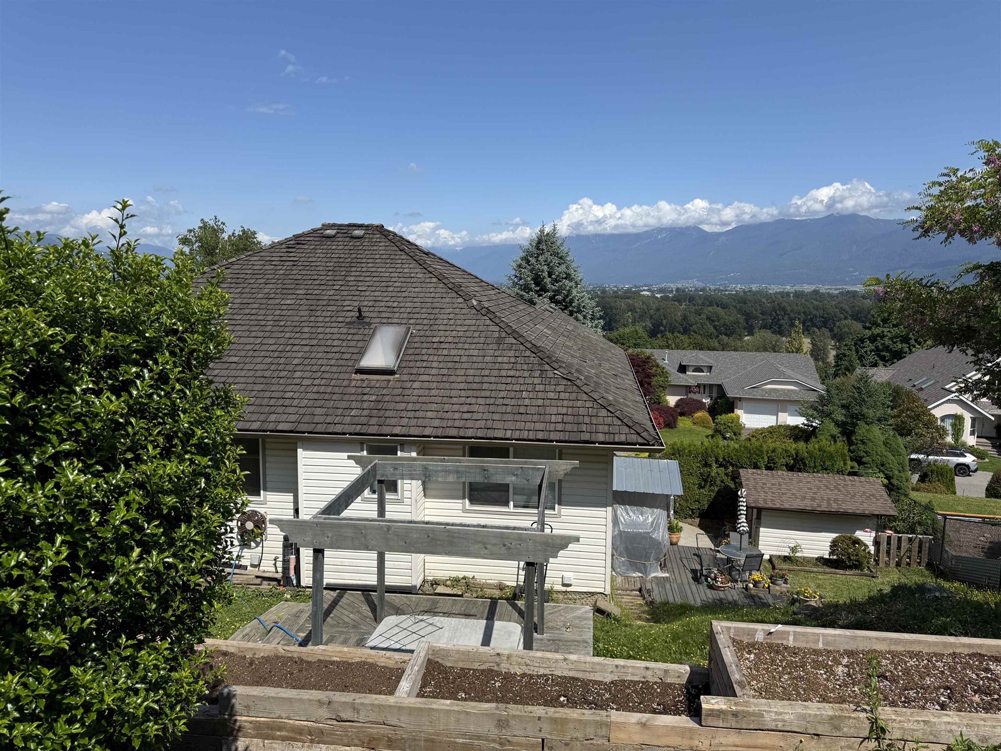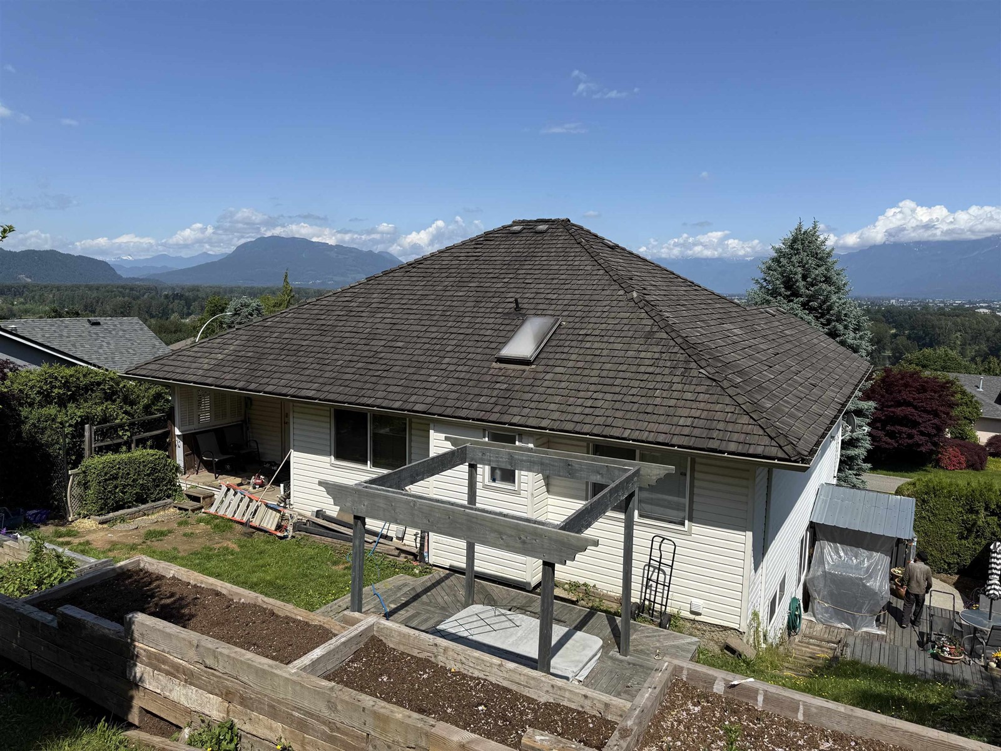4 Bedroom
3 Bathroom
2,755 ft2
Fireplace
Forced Air
$1,125,000
Beautiful location with Million Dollars view of mountains and valley from this over 2700 sq feet and 5 bedroom home on prestigious Sunrise drive on Chilliwack Mountain. Property has 3 bedroom , living room , family room and two full washrooms on main floor with attached huge sundeck on the front and down have one bedroom for main and one bedroom basement suit with living room and kitchen and full washrooms with separate entry. Easy access to Freeway. Whole house is rented out. Needs 48 hours Notice for showing. (id:46156)
Property Details
|
MLS® Number
|
R3011001 |
|
Property Type
|
Single Family |
|
View Type
|
Mountain View, Valley View |
Building
|
Bathroom Total
|
3 |
|
Bedrooms Total
|
4 |
|
Appliances
|
Washer, Dryer, Refrigerator, Stove, Dishwasher |
|
Basement Development
|
Finished |
|
Basement Type
|
Full (finished) |
|
Constructed Date
|
1992 |
|
Construction Style Attachment
|
Detached |
|
Fireplace Present
|
Yes |
|
Fireplace Total
|
2 |
|
Heating Fuel
|
Natural Gas |
|
Heating Type
|
Forced Air |
|
Stories Total
|
2 |
|
Size Interior
|
2,755 Ft2 |
|
Type
|
House |
Parking
Land
|
Acreage
|
No |
|
Size Depth
|
161 Ft |
|
Size Frontage
|
77 Ft |
|
Size Irregular
|
12807 |
|
Size Total
|
12807 Sqft |
|
Size Total Text
|
12807 Sqft |
Rooms
| Level |
Type |
Length |
Width |
Dimensions |
|
Lower Level |
Living Room |
16 ft |
12 ft |
16 ft x 12 ft |
|
Lower Level |
Kitchen |
10 ft |
9 ft |
10 ft x 9 ft |
|
Lower Level |
Bedroom 4 |
11 ft |
9 ft |
11 ft x 9 ft |
|
Lower Level |
Bedroom 5 |
12 ft |
10 ft |
12 ft x 10 ft |
|
Main Level |
Living Room |
16 ft ,5 in |
12 ft ,1 in |
16 ft ,5 in x 12 ft ,1 in |
|
Main Level |
Dining Room |
10 ft ,6 in |
9 ft |
10 ft ,6 in x 9 ft |
|
Main Level |
Bedroom 2 |
9 ft ,4 in |
11 ft ,6 in |
9 ft ,4 in x 11 ft ,6 in |
|
Main Level |
Bedroom 3 |
9 ft ,5 in |
10 ft ,6 in |
9 ft ,5 in x 10 ft ,6 in |
|
Main Level |
Dining Nook |
10 ft ,6 in |
8 ft |
10 ft ,6 in x 8 ft |
https://www.realtor.ca/real-estate/28411299/8607-sunrise-drive-chilliwack-mountain-chilliwack


