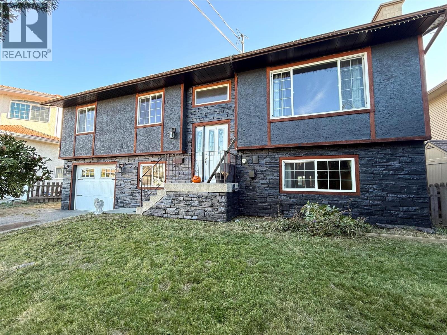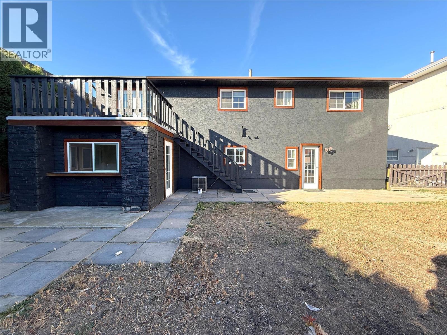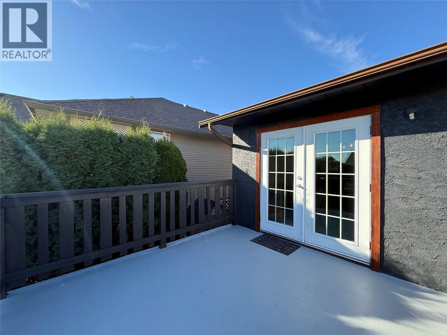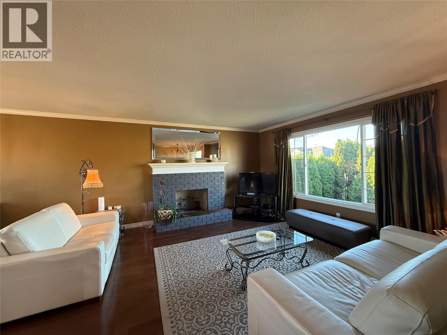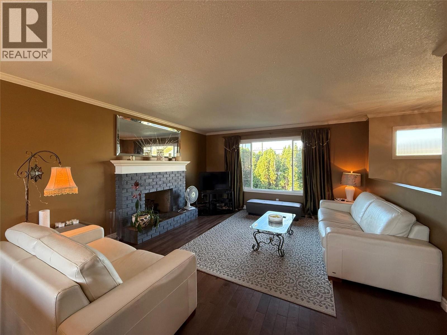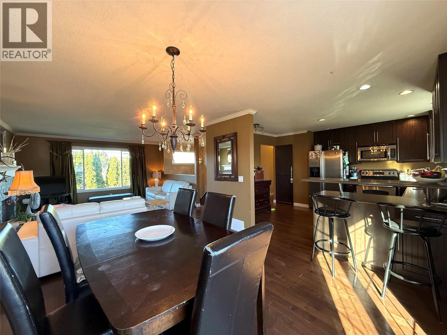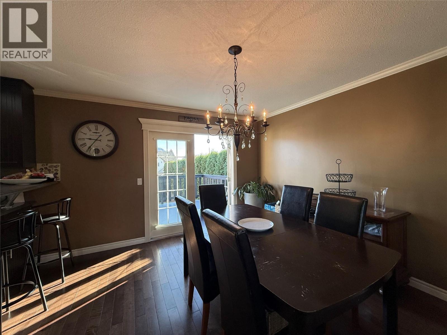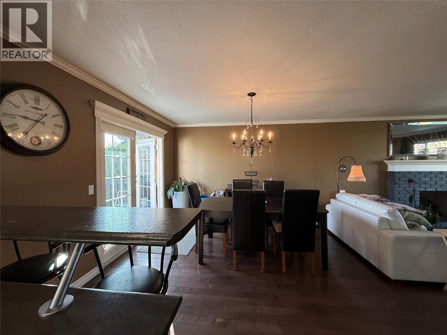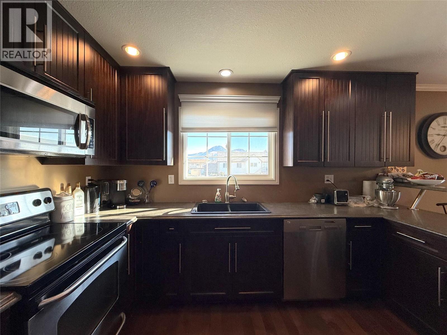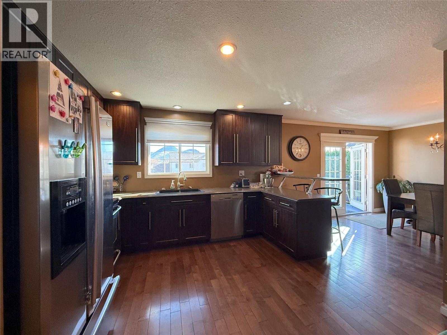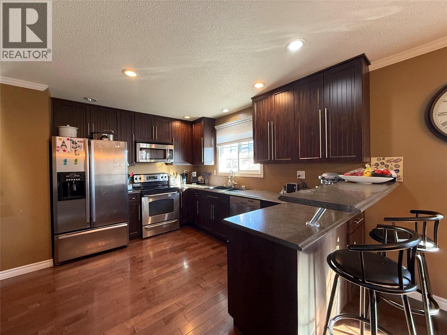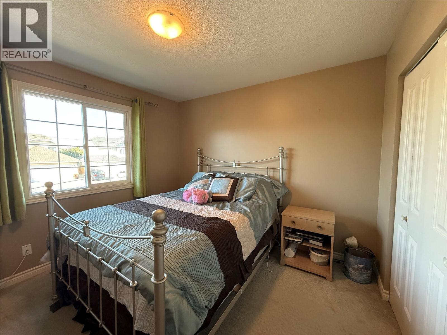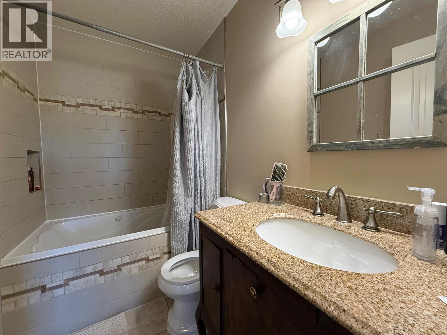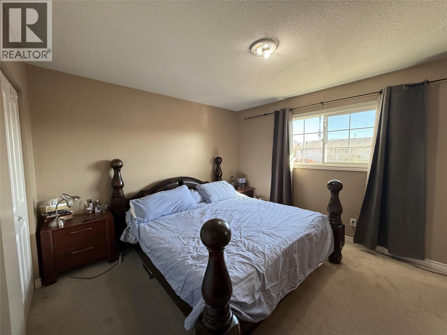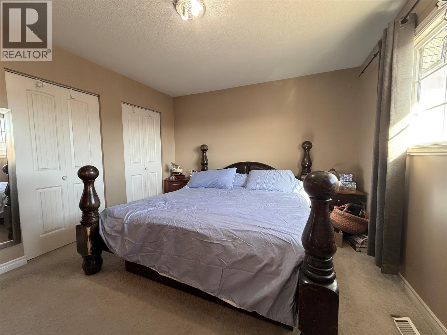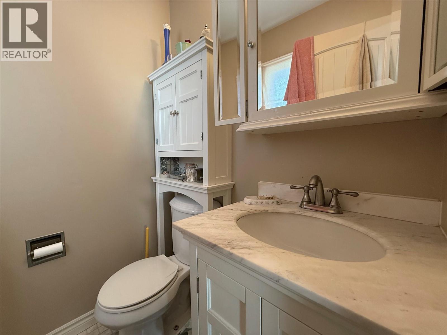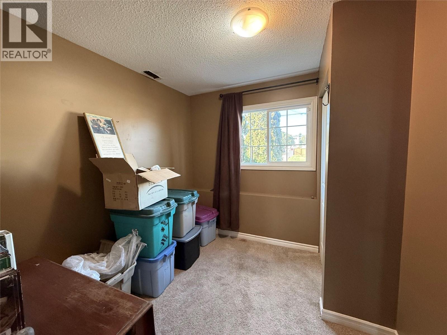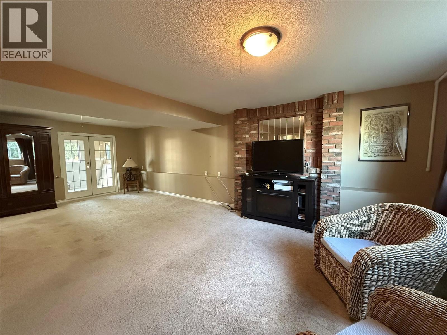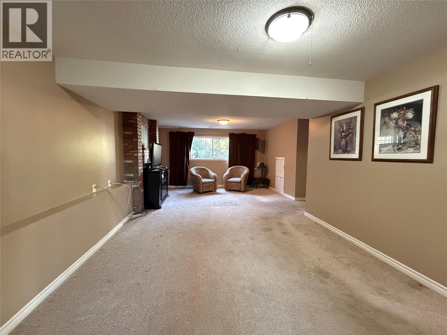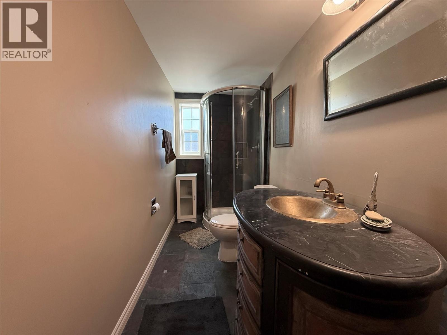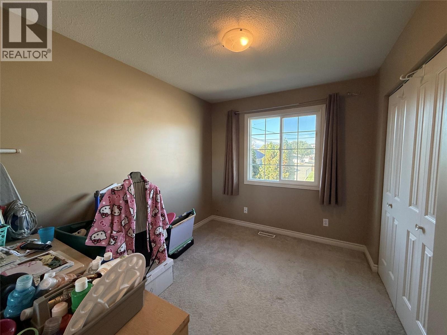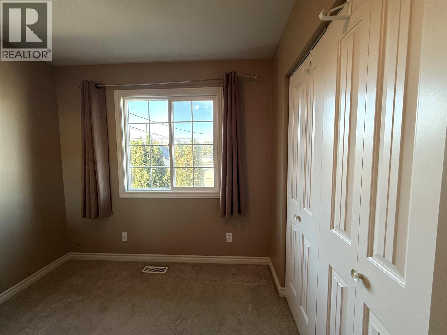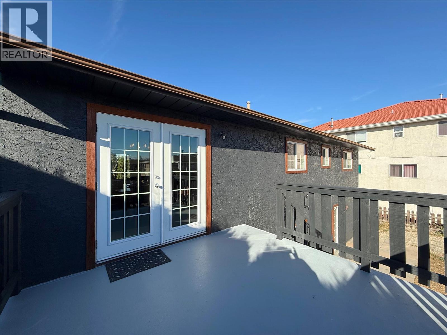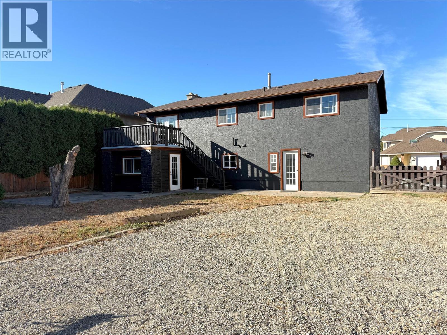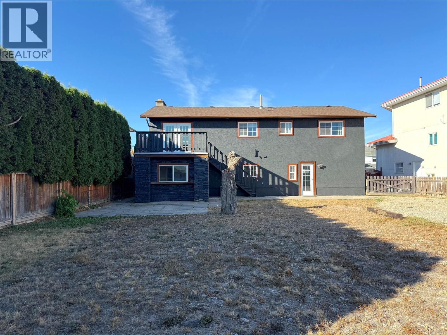4 Bedroom
3 Bathroom
2,243 ft2
Central Air Conditioning
Forced Air
$649,900
This family home is located on a popular street in Brock that offers great future value for new owners with the large, flat lot that can accommodate multiple options from a carriage home, shop, pool or you're desired landscape plan. Fresh exterior paint gives great curb appeal and inside features 3 bedrooms on the main floor with the master having a 2pc en-suite, additional 4pc bathroom, large kitchen and dining area that overlooks the living room. The basement includes 1 additional bedroom, 3pc bathroom, large rec room, laundry and mud room. Other features and highlights include 3 year old AC, updated hot water tank, hardwood floors upstairs, stainless steel appliances, RV parking, single car garage, wood burning fire place, suite potential and 100 amp service. Owner occupied, 24 hours notice is appreciated. (id:46156)
Property Details
|
MLS® Number
|
10366424 |
|
Property Type
|
Single Family |
|
Neigbourhood
|
Brocklehurst |
|
Community Features
|
Seniors Oriented |
|
Parking Space Total
|
1 |
Building
|
Bathroom Total
|
3 |
|
Bedrooms Total
|
4 |
|
Constructed Date
|
1983 |
|
Construction Style Attachment
|
Detached |
|
Cooling Type
|
Central Air Conditioning |
|
Half Bath Total
|
2 |
|
Heating Type
|
Forced Air |
|
Stories Total
|
2 |
|
Size Interior
|
2,243 Ft2 |
|
Type
|
House |
|
Utility Water
|
Municipal Water |
Parking
Land
|
Acreage
|
No |
|
Sewer
|
Municipal Sewage System |
|
Size Irregular
|
0.16 |
|
Size Total
|
0.16 Ac|under 1 Acre |
|
Size Total Text
|
0.16 Ac|under 1 Acre |
|
Zoning Type
|
Unknown |
Rooms
| Level |
Type |
Length |
Width |
Dimensions |
|
Basement |
3pc Bathroom |
|
|
' x ' |
|
Basement |
Mud Room |
|
|
10' x 10' |
|
Basement |
Laundry Room |
|
|
12' x 13' |
|
Basement |
Recreation Room |
|
|
18' x 25' |
|
Basement |
Bedroom |
|
|
9' x 9' |
|
Main Level |
2pc Ensuite Bath |
|
|
' x ' |
|
Main Level |
4pc Bathroom |
|
|
' x ' |
|
Main Level |
Kitchen |
|
|
12' x 12' |
|
Main Level |
Dining Room |
|
|
12' x 12' |
|
Main Level |
Living Room |
|
|
14' x 18' |
|
Main Level |
Bedroom |
|
|
11' x 9' |
|
Main Level |
Primary Bedroom |
|
|
12' x 13' |
|
Main Level |
Bedroom |
|
|
11' x 12' |
https://www.realtor.ca/real-estate/29026558/861-nicolani-street-kamloops-brocklehurst


