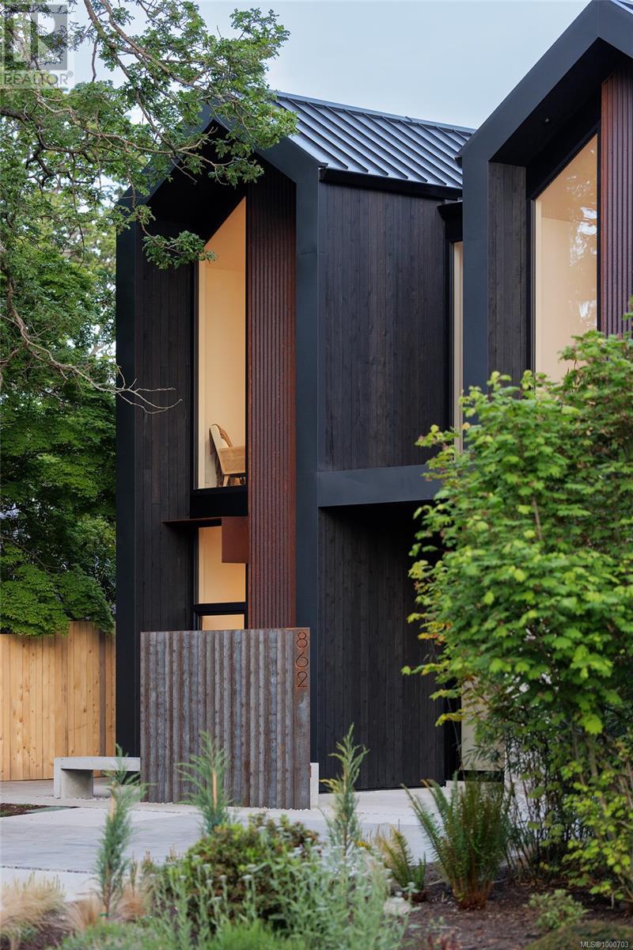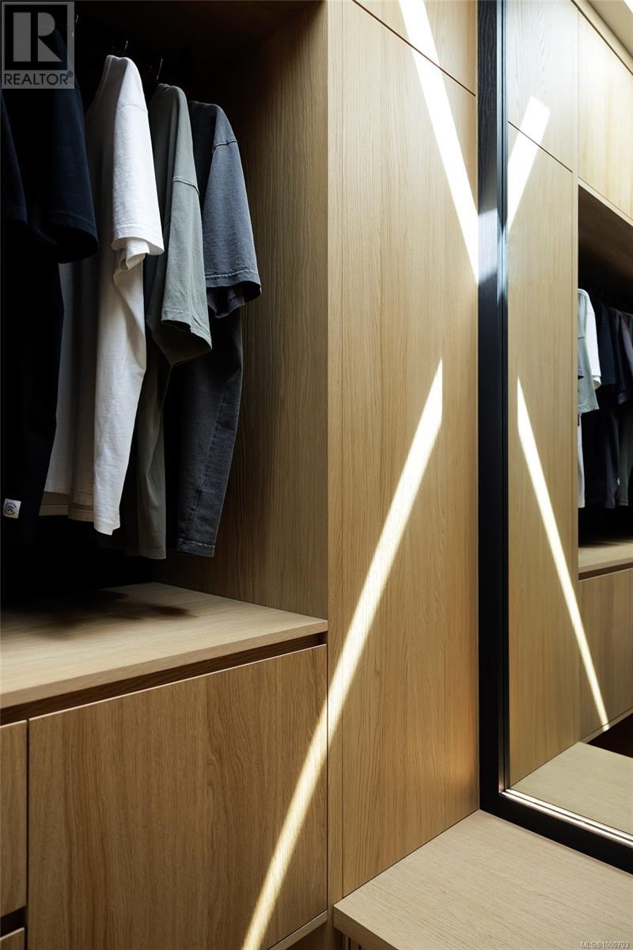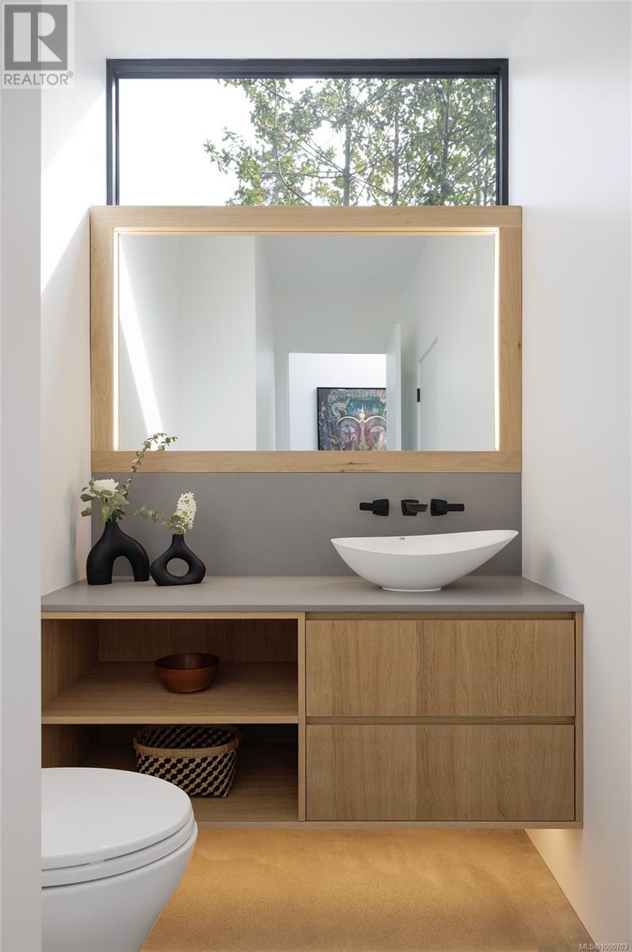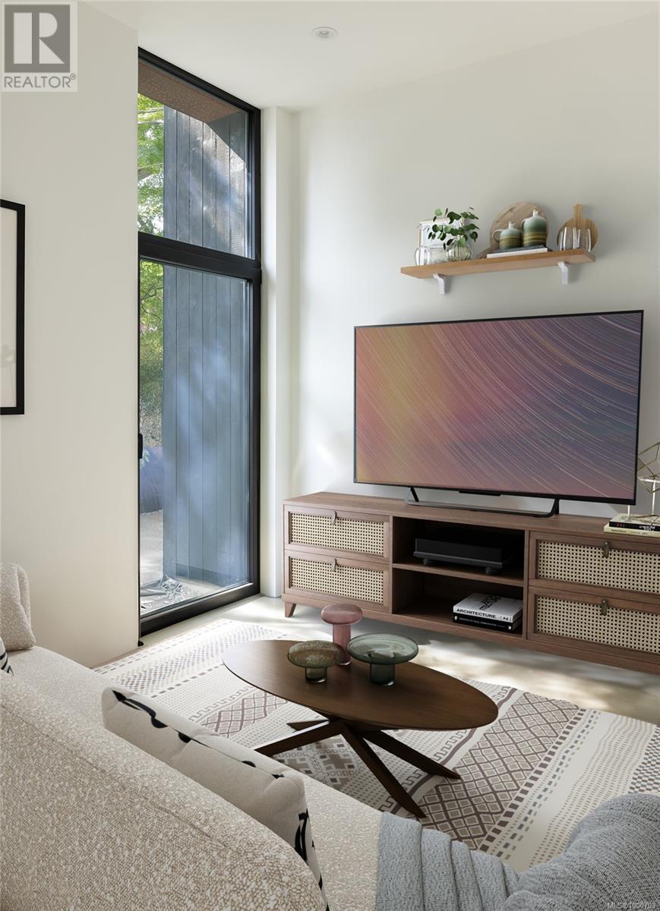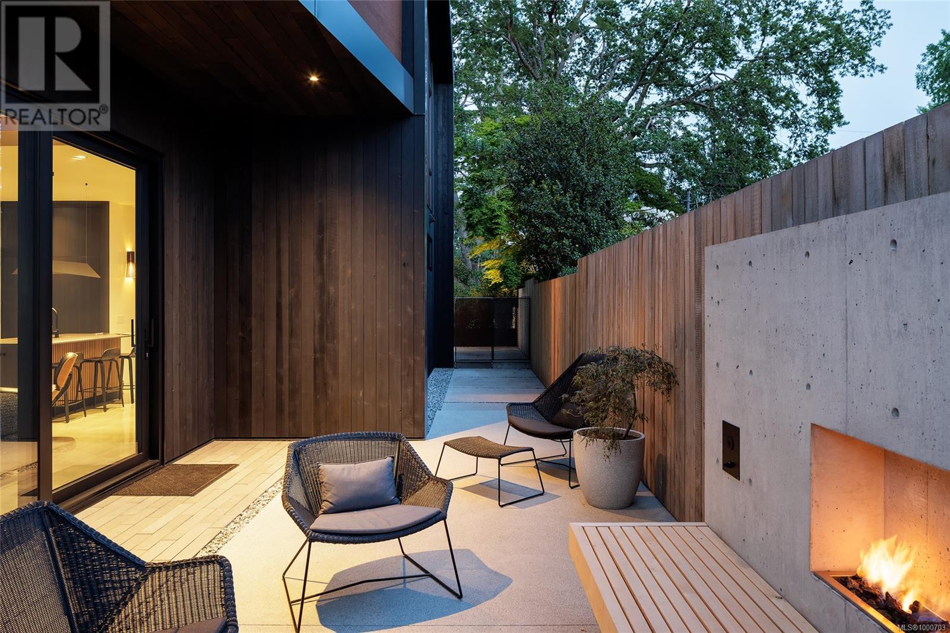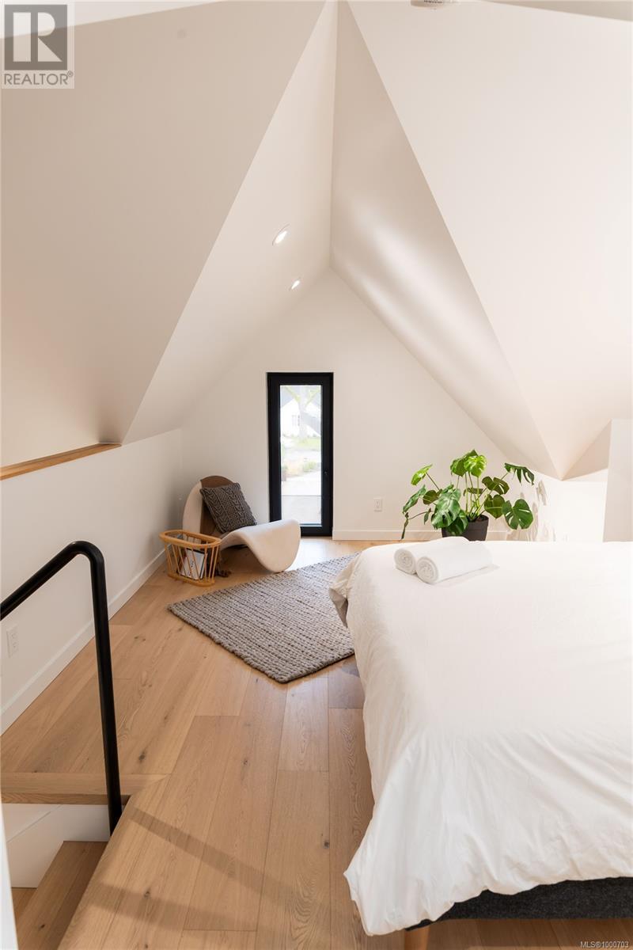6 Bedroom
5 Bathroom
3,591 ft2
Contemporary
Fireplace
Air Conditioned
Forced Air, Heat Pump
$3,149,900
Offered at an unbeatable new price!! Rarely does a modern masterpiece like this come to market—where luxury meets versatility in the most thoughtful ways. Bathed in south-facing natural light, every inch of this home has been meticulously crafted, with flush baseboards and minimalist design that let the custom finishings take center stage. Tucked away on a quiet cul-de-sac in Fairfield East, right on the border of South Oak Bay, this home offers the best of both worlds—peaceful privacy and walkability to Oak Bay Avenue, Gonzales Beach, and the stunning waterfront. But what truly sets this property apart is the detached laneway home—an incredible opportunity for rental income with potential monthly earnings of $3,200. Whether you use it as a high-performing rental, guest suite, or studio, this space adds tremendous value. As stunning as the photos are, a private tour is even better. Don’t miss your chance to own something truly special. (id:46156)
Property Details
|
MLS® Number
|
1000703 |
|
Property Type
|
Single Family |
|
Neigbourhood
|
Fairfield East |
|
Parking Space Total
|
3 |
|
Plan
|
Vip1247 |
|
Structure
|
Patio(s) |
Building
|
Bathroom Total
|
5 |
|
Bedrooms Total
|
6 |
|
Architectural Style
|
Contemporary |
|
Constructed Date
|
2022 |
|
Cooling Type
|
Air Conditioned |
|
Fireplace Present
|
Yes |
|
Fireplace Total
|
2 |
|
Heating Fuel
|
Natural Gas, Other |
|
Heating Type
|
Forced Air, Heat Pump |
|
Size Interior
|
3,591 Ft2 |
|
Total Finished Area
|
2949 Sqft |
|
Type
|
House |
Land
|
Acreage
|
No |
|
Size Irregular
|
5500 |
|
Size Total
|
5500 Sqft |
|
Size Total Text
|
5500 Sqft |
|
Zoning Type
|
Residential |
Rooms
| Level |
Type |
Length |
Width |
Dimensions |
|
Second Level |
Balcony |
15 ft |
6 ft |
15 ft x 6 ft |
|
Second Level |
Ensuite |
|
|
5-Piece |
|
Second Level |
Primary Bedroom |
15 ft |
15 ft |
15 ft x 15 ft |
|
Second Level |
Bathroom |
|
|
4-Piece |
|
Second Level |
Laundry Room |
7 ft |
7 ft |
7 ft x 7 ft |
|
Second Level |
Bedroom |
14 ft |
11 ft |
14 ft x 11 ft |
|
Second Level |
Bedroom |
15 ft |
10 ft |
15 ft x 10 ft |
|
Main Level |
Patio |
24 ft |
13 ft |
24 ft x 13 ft |
|
Main Level |
Living Room |
16 ft |
15 ft |
16 ft x 15 ft |
|
Main Level |
Dining Room |
12 ft |
8 ft |
12 ft x 8 ft |
|
Main Level |
Kitchen |
15 ft |
12 ft |
15 ft x 12 ft |
|
Main Level |
Mud Room |
5 ft |
5 ft |
5 ft x 5 ft |
|
Main Level |
Bathroom |
|
|
2-Piece |
|
Main Level |
Bedroom |
10 ft |
10 ft |
10 ft x 10 ft |
|
Main Level |
Entrance |
6 ft |
5 ft |
6 ft x 5 ft |
|
Auxiliary Building |
Other |
7 ft |
5 ft |
7 ft x 5 ft |
|
Auxiliary Building |
Bathroom |
|
|
2-Piece |
|
Auxiliary Building |
Bedroom |
14 ft |
12 ft |
14 ft x 12 ft |
|
Auxiliary Building |
Bathroom |
|
|
4-Piece |
|
Auxiliary Building |
Bedroom |
8 ft |
8 ft |
8 ft x 8 ft |
|
Auxiliary Building |
Kitchen |
13 ft |
12 ft |
13 ft x 12 ft |
https://www.realtor.ca/real-estate/28373279/862-somenos-st-victoria-fairfield-east



