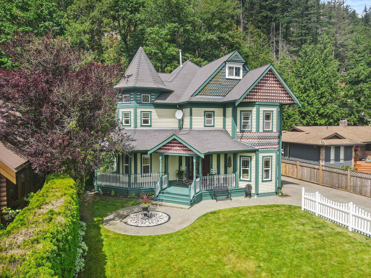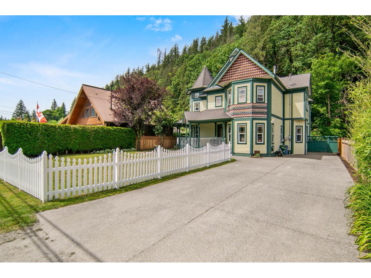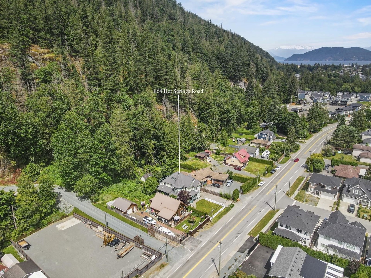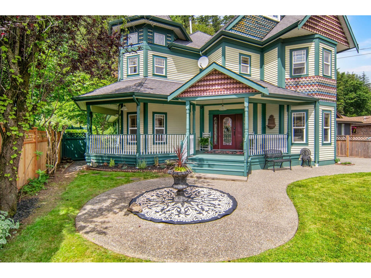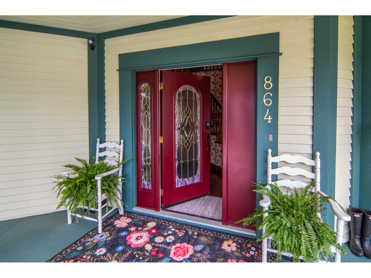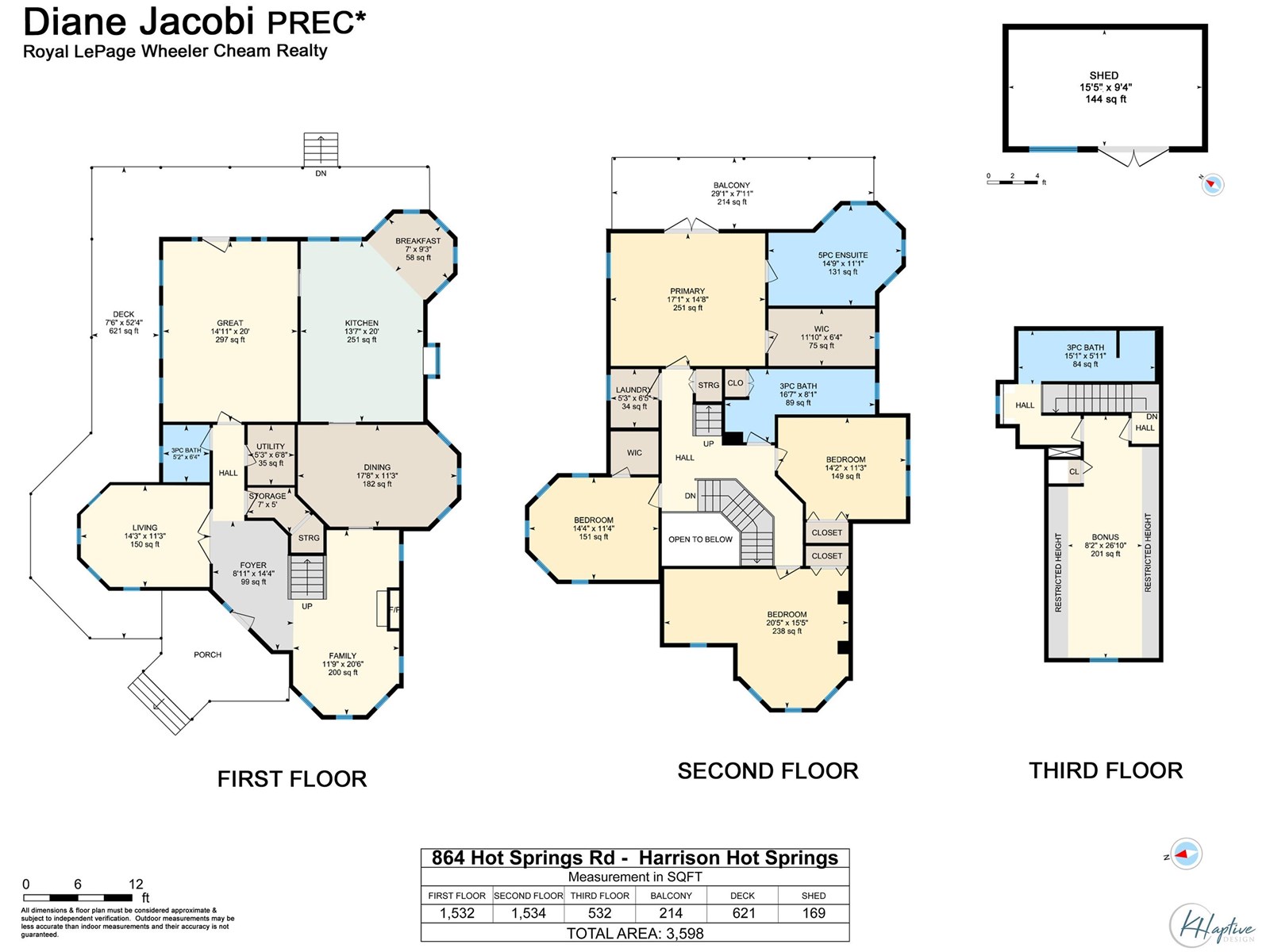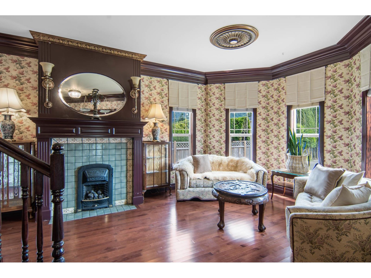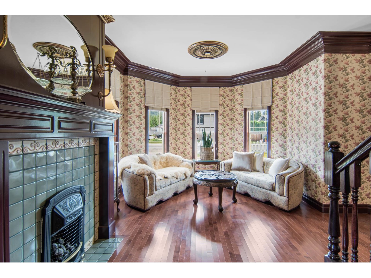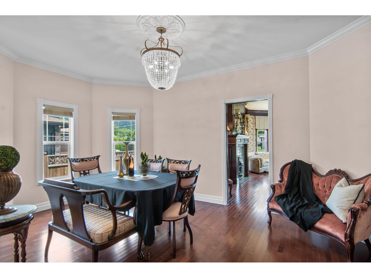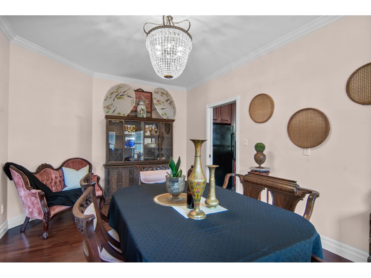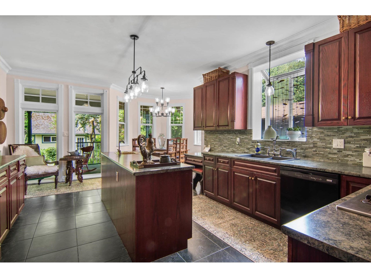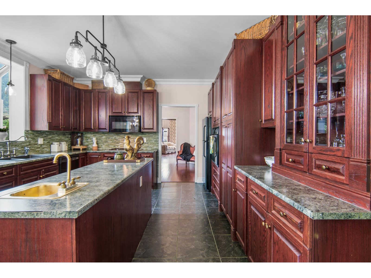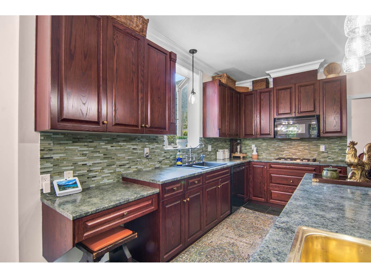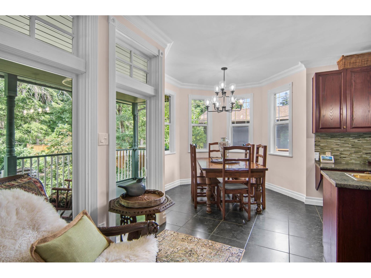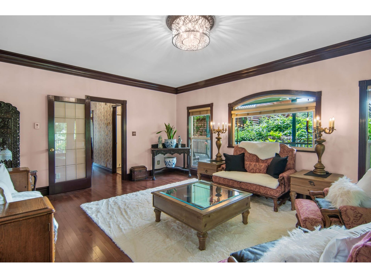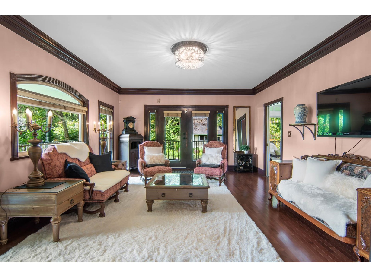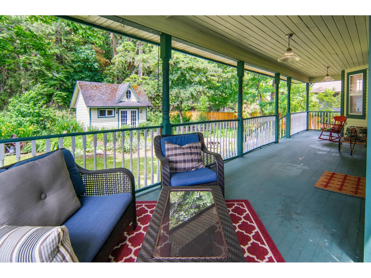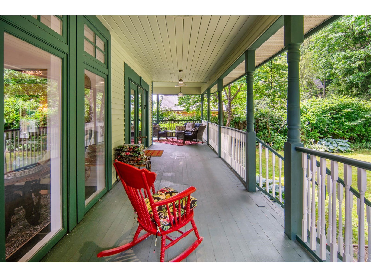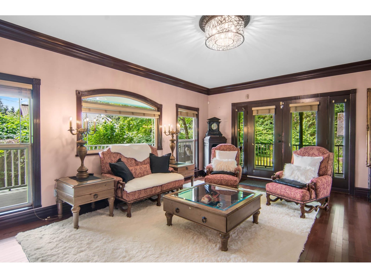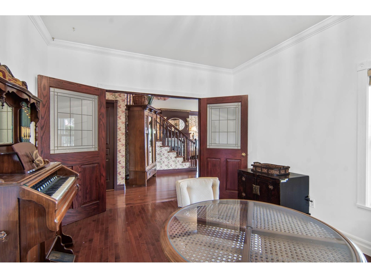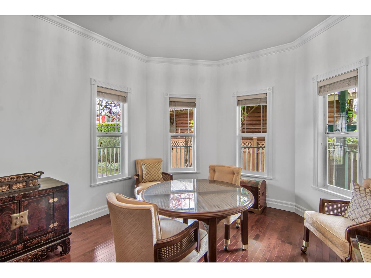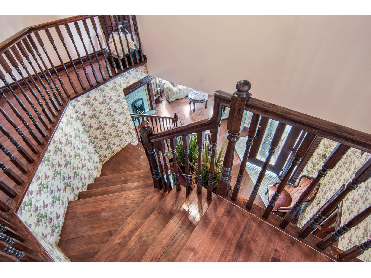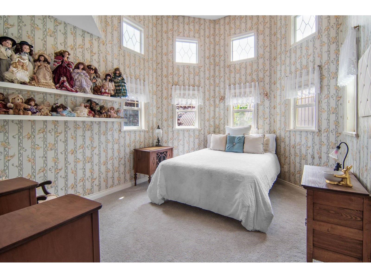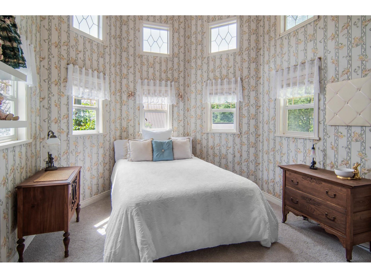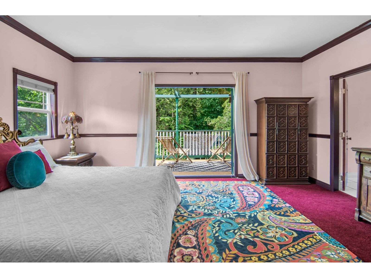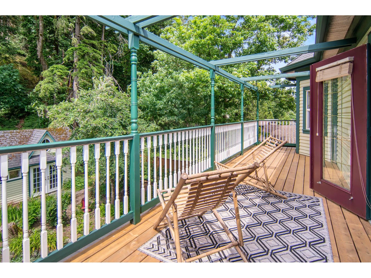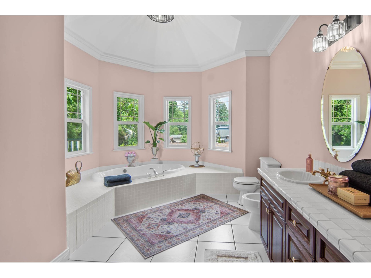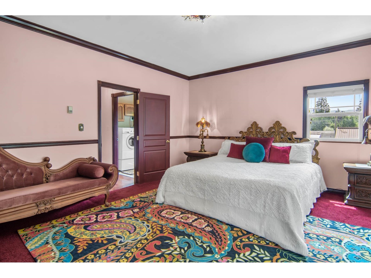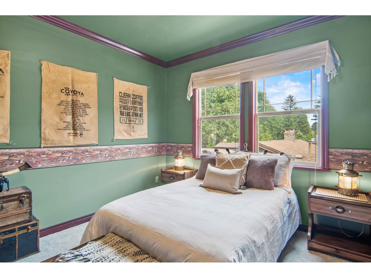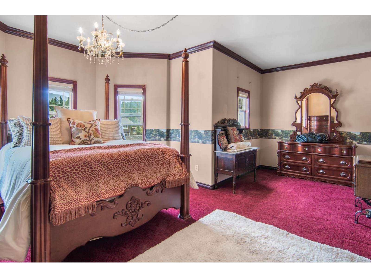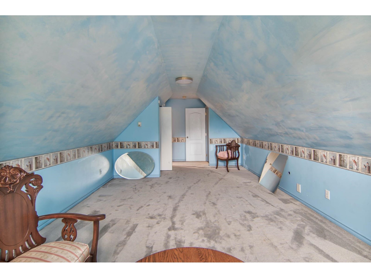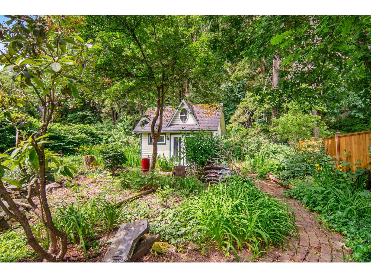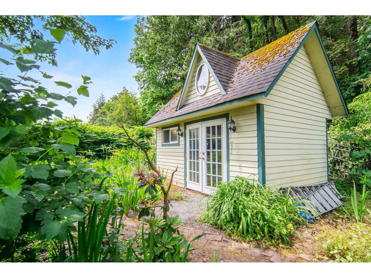4 Bedroom
4 Bathroom
3,598 ft2
Fireplace
Radiant/infra-Red Heat
$1,075,000
Welcome home! This Victorian style 4 bedroom, 4 bathroom home, blends timeless charm with modern potential, featuring gabled rooflines, decorative trim, a covered front porch, high ceilings, and spacious bedrooms. The private fully fenced backyard includes mature landscaping and a large deck, ideal for relaxing or entertaining. Just minutes from the lake, you'll enjoy walkable access to the beach, shops, and cafés. With a large lot and central location, there is potential for future use such as a home business, redevelopment, or to seek commercial zoning as some neighbours on the street are doing and where opportunities would be abundant. Harrison Hot Springs is growing, with new dining, revitalized spaces, and more on the way. A great opportunity in one of BC's most beloved lake towns. (id:46156)
Property Details
|
MLS® Number
|
R3015247 |
|
Property Type
|
Single Family |
|
View Type
|
Mountain View |
Building
|
Bathroom Total
|
4 |
|
Bedrooms Total
|
4 |
|
Amenities
|
Laundry - In Suite |
|
Appliances
|
Washer, Dryer, Refrigerator, Stove, Dishwasher |
|
Basement Type
|
Crawl Space |
|
Constructed Date
|
1996 |
|
Construction Style Attachment
|
Detached |
|
Fireplace Present
|
Yes |
|
Fireplace Total
|
1 |
|
Heating Fuel
|
Natural Gas |
|
Heating Type
|
Radiant/infra-red Heat |
|
Stories Total
|
3 |
|
Size Interior
|
3,598 Ft2 |
|
Type
|
House |
Parking
Land
|
Acreage
|
No |
|
Size Frontage
|
64 Ft |
|
Size Irregular
|
10236.6 |
|
Size Total
|
10236.6 Sqft |
|
Size Total Text
|
10236.6 Sqft |
Rooms
| Level |
Type |
Length |
Width |
Dimensions |
|
Above |
Bedroom 2 |
20 ft ,4 in |
15 ft ,5 in |
20 ft ,4 in x 15 ft ,5 in |
|
Above |
Bedroom 3 |
14 ft ,1 in |
11 ft ,3 in |
14 ft ,1 in x 11 ft ,3 in |
|
Above |
Bedroom 4 |
14 ft ,3 in |
11 ft ,4 in |
14 ft ,3 in x 11 ft ,4 in |
|
Above |
Laundry Room |
5 ft ,2 in |
6 ft ,5 in |
5 ft ,2 in x 6 ft ,5 in |
|
Above |
Primary Bedroom |
17 ft ,3 in |
14 ft ,8 in |
17 ft ,3 in x 14 ft ,8 in |
|
Above |
Other |
11 ft ,8 in |
6 ft ,4 in |
11 ft ,8 in x 6 ft ,4 in |
|
Main Level |
Dining Nook |
7 ft |
9 ft ,3 in |
7 ft x 9 ft ,3 in |
|
Main Level |
Dining Room |
17 ft ,6 in |
11 ft ,3 in |
17 ft ,6 in x 11 ft ,3 in |
|
Main Level |
Family Room |
11 ft ,7 in |
20 ft ,6 in |
11 ft ,7 in x 20 ft ,6 in |
|
Main Level |
Foyer |
8 ft ,9 in |
14 ft ,4 in |
8 ft ,9 in x 14 ft ,4 in |
|
Main Level |
Great Room |
14 ft ,9 in |
20 ft |
14 ft ,9 in x 20 ft |
|
Main Level |
Kitchen |
13 ft ,5 in |
20 ft |
13 ft ,5 in x 20 ft |
|
Main Level |
Living Room |
14 ft ,2 in |
11 ft ,3 in |
14 ft ,2 in x 11 ft ,3 in |
|
Main Level |
Storage |
7 ft |
5 ft |
7 ft x 5 ft |
|
Main Level |
Utility Room |
5 ft ,2 in |
6 ft ,8 in |
5 ft ,2 in x 6 ft ,8 in |
|
Upper Level |
Flex Space |
8 ft ,1 in |
26 ft ,1 in |
8 ft ,1 in x 26 ft ,1 in |
https://www.realtor.ca/real-estate/28467267/864-hot-springs-road-harrison-hot-springs-harrison-hot-springs


