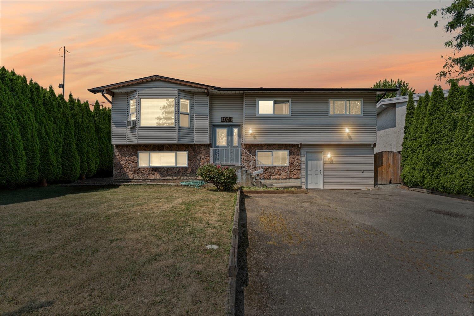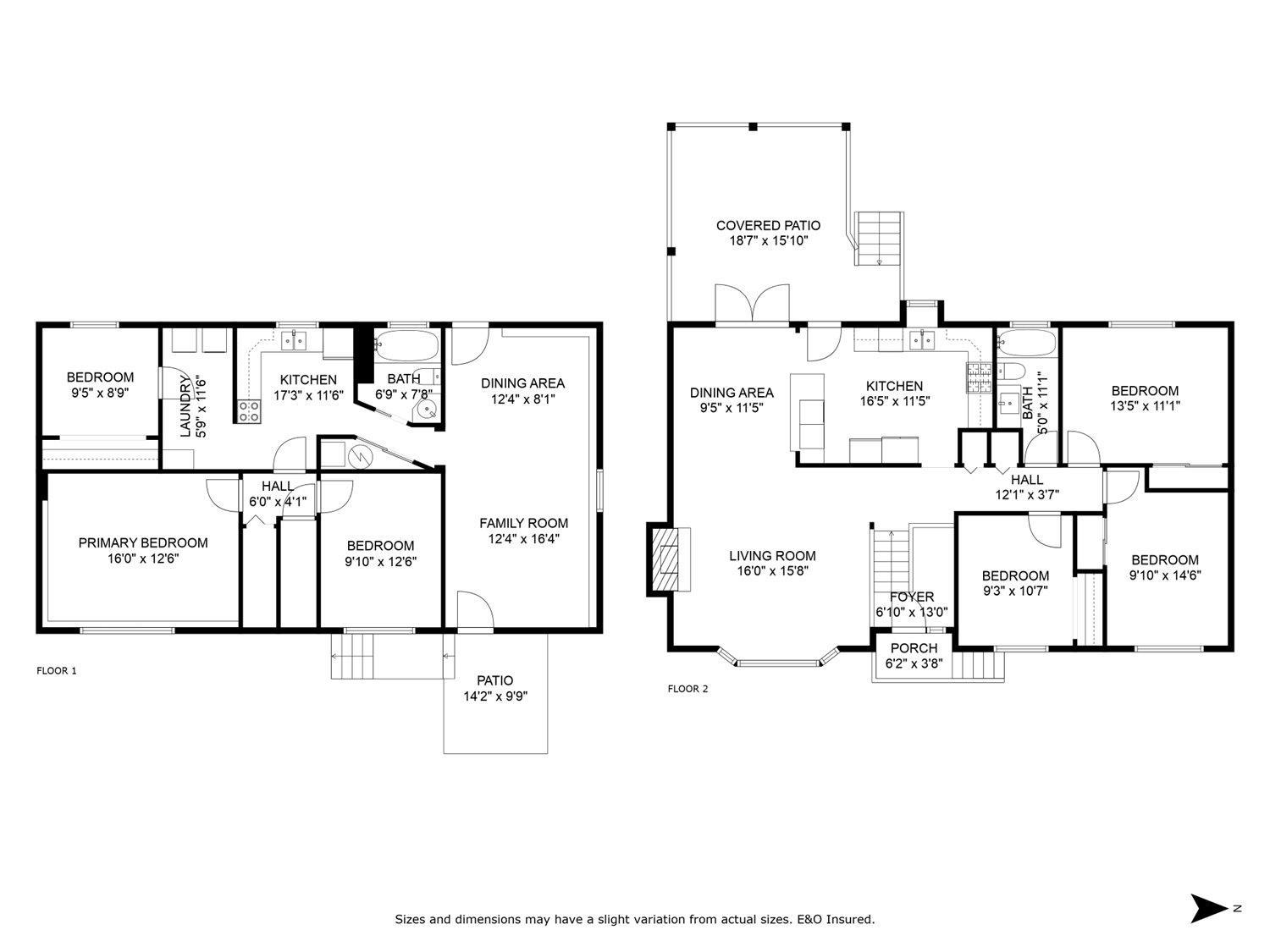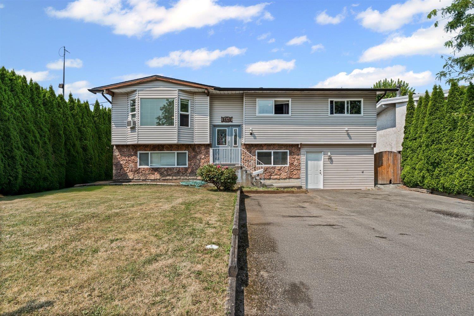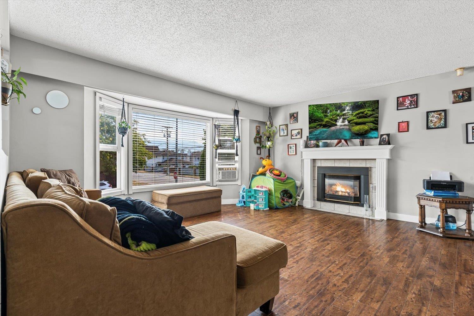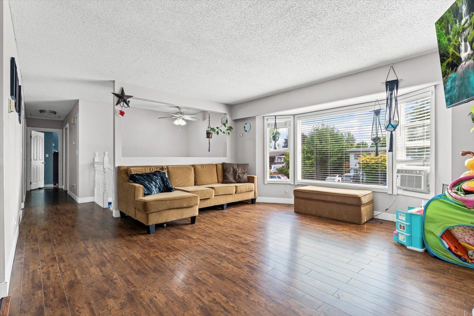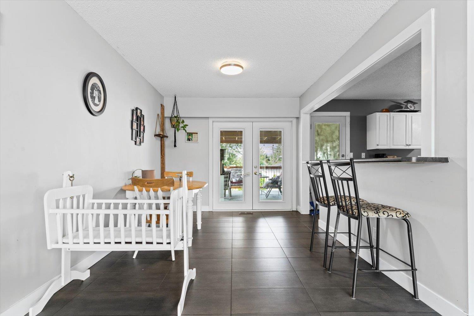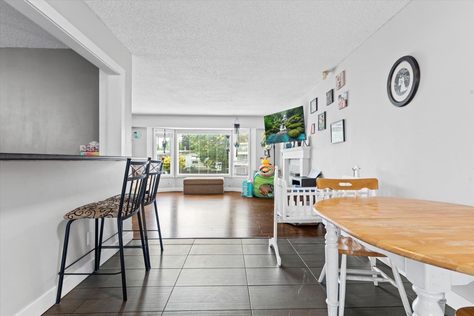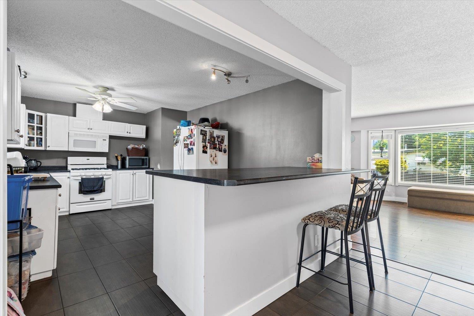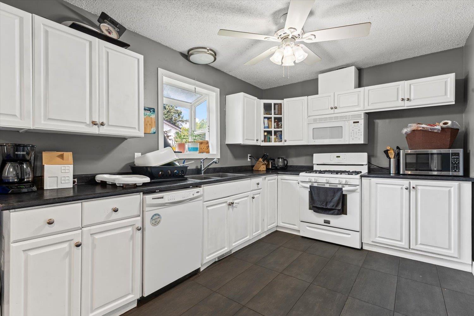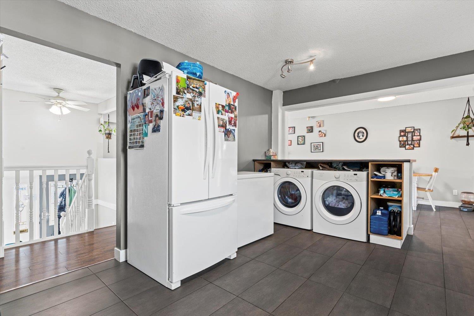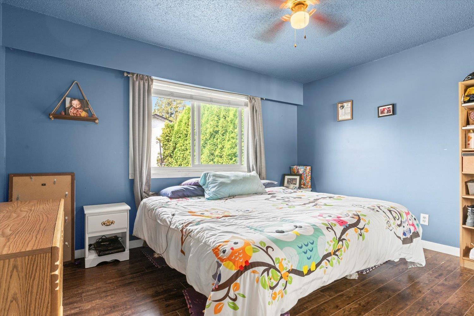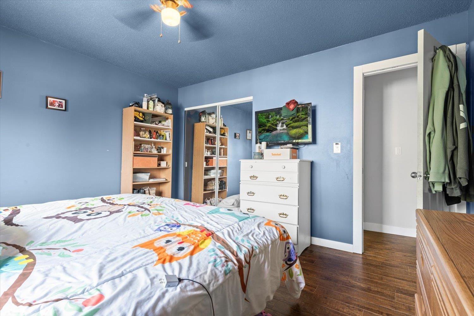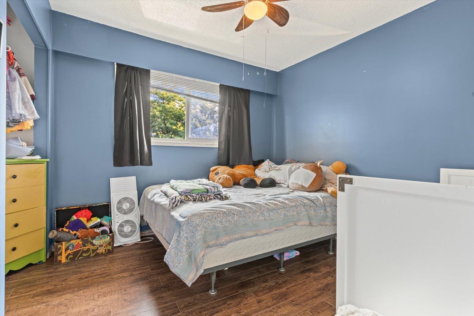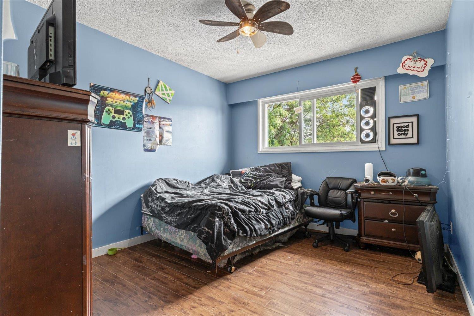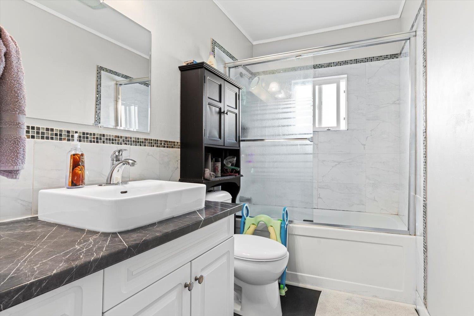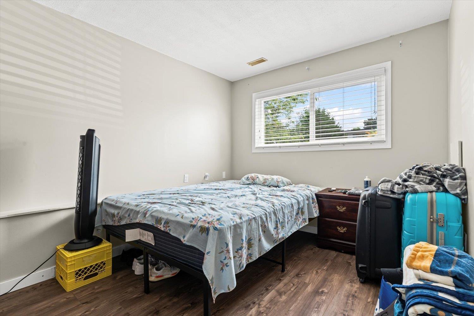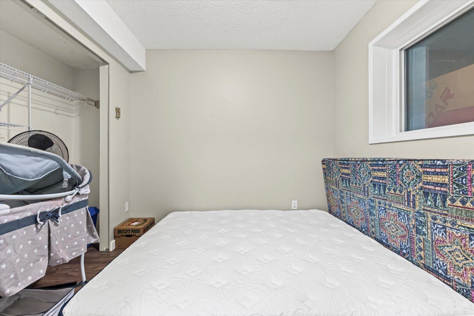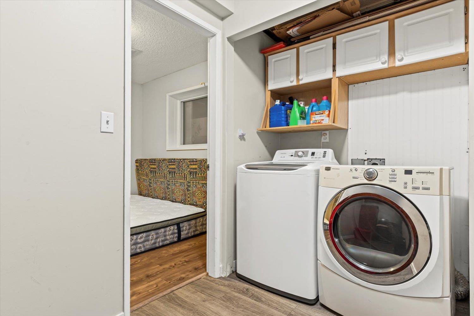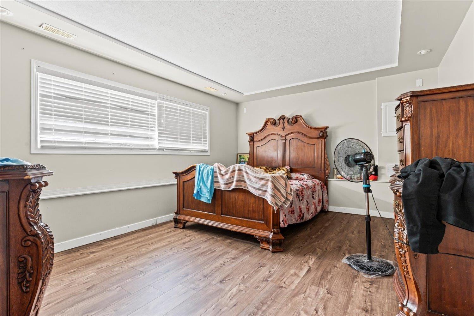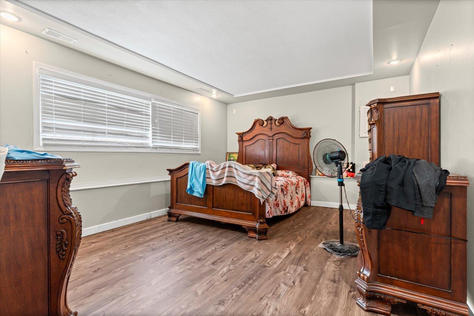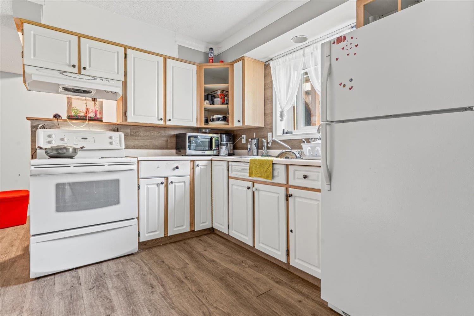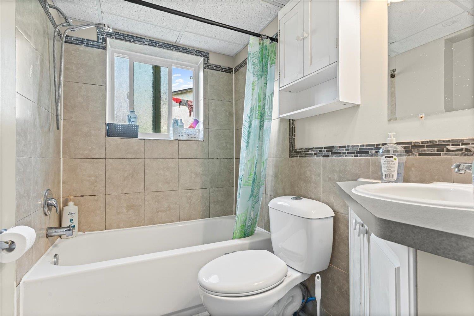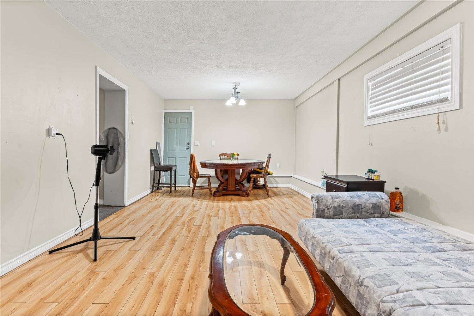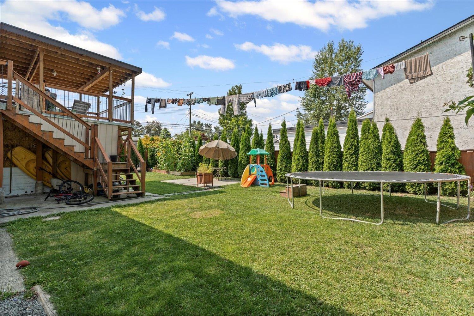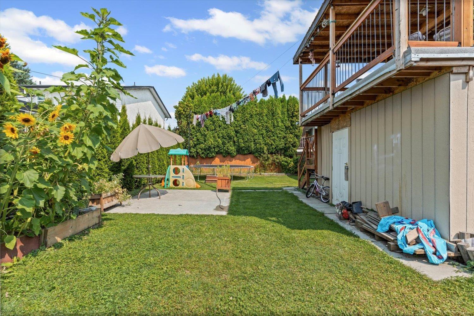6 Bedroom
2 Bathroom
2,424 ft2
Fireplace
Forced Air
$999,990
In the heart of Chilliwack! Just minutes from District 1881, schools, City Hall, and easy access to Highway 1. This 6 bed, 2 bath home offers 3 beds and 1 bath up, with a separate 3 bed, 1 bath suite below"-perfect for rental income or extended family living. Sitting on a desirable corner lot, the property features a spacious backyard and ample driveway parking. Whether you're looking for a solid family home with a mortgage helper or a full investment property, this one checks all the boxes! * PREC - Personal Real Estate Corporation (id:46156)
Property Details
|
MLS® Number
|
R3033483 |
|
Property Type
|
Single Family |
|
View Type
|
Mountain View, Valley View, View (panoramic) |
Building
|
Bathroom Total
|
2 |
|
Bedrooms Total
|
6 |
|
Basement Development
|
Finished |
|
Basement Type
|
Full (finished) |
|
Constructed Date
|
1977 |
|
Construction Style Attachment
|
Detached |
|
Fireplace Present
|
Yes |
|
Fireplace Total
|
1 |
|
Heating Fuel
|
Natural Gas |
|
Heating Type
|
Forced Air |
|
Stories Total
|
2 |
|
Size Interior
|
2,424 Ft2 |
|
Type
|
House |
Parking
Land
|
Acreage
|
No |
|
Size Depth
|
93 Ft |
|
Size Frontage
|
65 Ft |
|
Size Irregular
|
6011 |
|
Size Total
|
6011 Sqft |
|
Size Total Text
|
6011 Sqft |
Rooms
| Level |
Type |
Length |
Width |
Dimensions |
|
Basement |
Dining Room |
12 ft ,3 in |
8 ft ,1 in |
12 ft ,3 in x 8 ft ,1 in |
|
Basement |
Kitchen |
17 ft ,2 in |
11 ft ,6 in |
17 ft ,2 in x 11 ft ,6 in |
|
Basement |
Laundry Room |
5 ft ,7 in |
11 ft ,6 in |
5 ft ,7 in x 11 ft ,6 in |
|
Basement |
Bedroom 5 |
9 ft ,4 in |
8 ft ,9 in |
9 ft ,4 in x 8 ft ,9 in |
|
Basement |
Bedroom 6 |
16 ft |
12 ft ,6 in |
16 ft x 12 ft ,6 in |
|
Basement |
Additional Bedroom |
9 ft ,8 in |
12 ft ,6 in |
9 ft ,8 in x 12 ft ,6 in |
|
Main Level |
Foyer |
6 ft ,8 in |
13 ft |
6 ft ,8 in x 13 ft |
|
Main Level |
Kitchen |
16 ft ,4 in |
11 ft ,5 in |
16 ft ,4 in x 11 ft ,5 in |
|
Main Level |
Dining Room |
9 ft ,4 in |
11 ft ,5 in |
9 ft ,4 in x 11 ft ,5 in |
|
Main Level |
Living Room |
16 ft |
15 ft ,8 in |
16 ft x 15 ft ,8 in |
|
Main Level |
Bedroom 2 |
9 ft ,2 in |
10 ft ,7 in |
9 ft ,2 in x 10 ft ,7 in |
|
Main Level |
Bedroom 3 |
9 ft ,8 in |
14 ft ,6 in |
9 ft ,8 in x 14 ft ,6 in |
|
Main Level |
Bedroom 4 |
13 ft ,4 in |
11 ft ,1 in |
13 ft ,4 in x 11 ft ,1 in |
|
Main Level |
Laundry Room |
|
|
Measurements not available |
|
Main Level |
Family Room |
12 ft ,3 in |
16 ft ,4 in |
12 ft ,3 in x 16 ft ,4 in |
https://www.realtor.ca/real-estate/28696108/8645-baker-drive-chilliwack-proper-south-chilliwack


