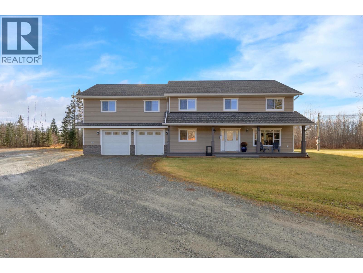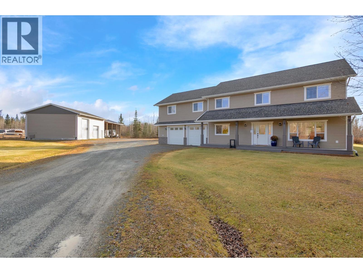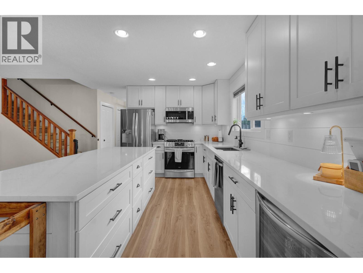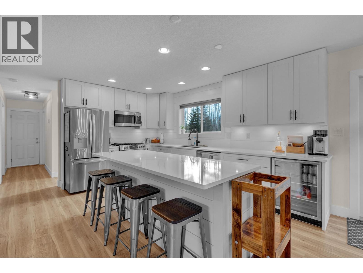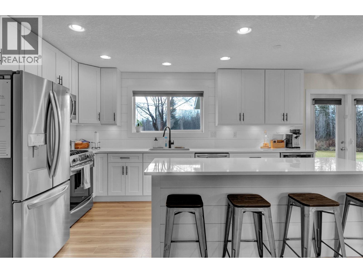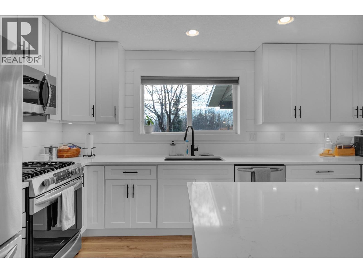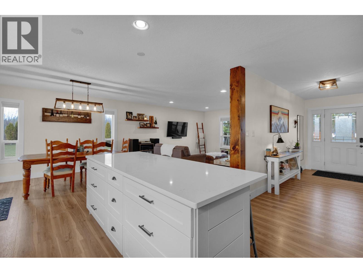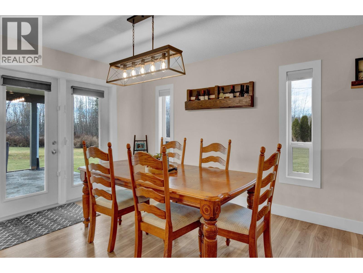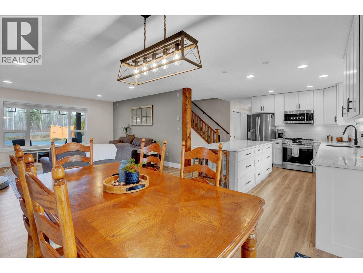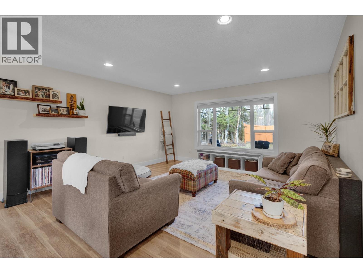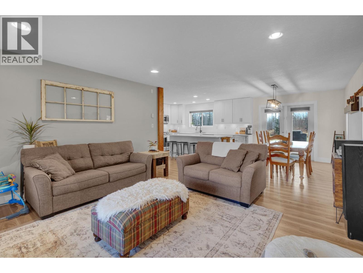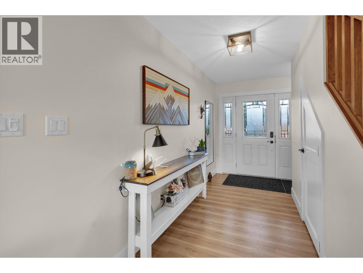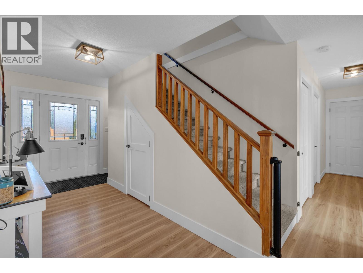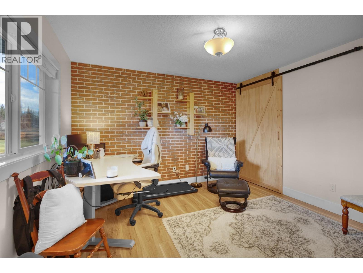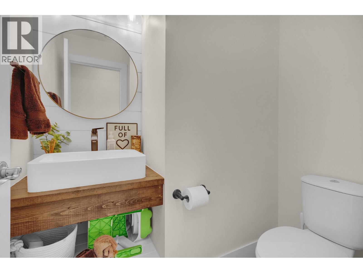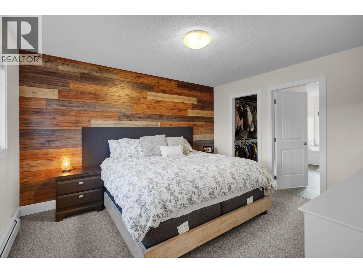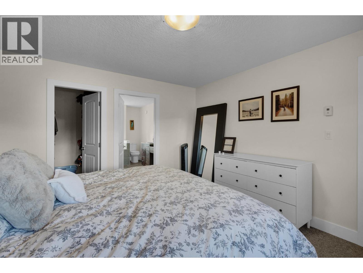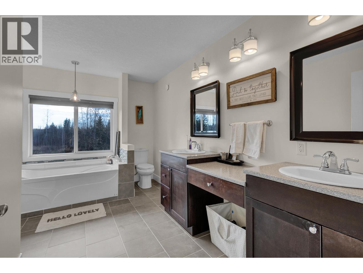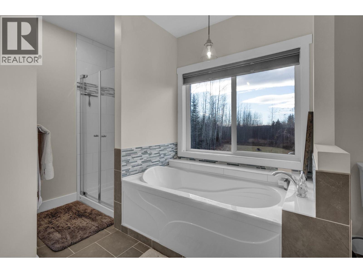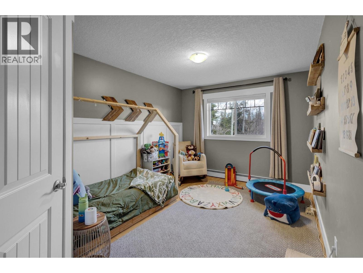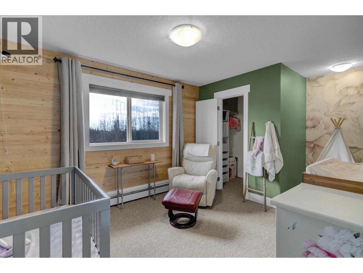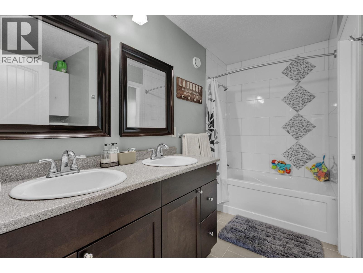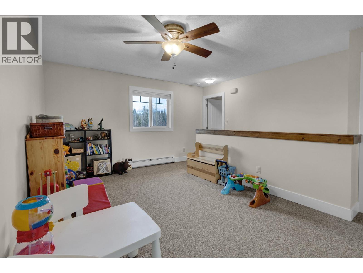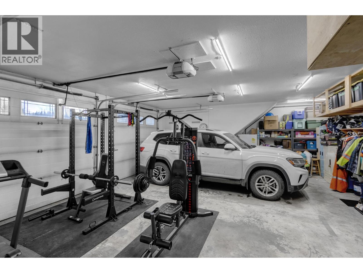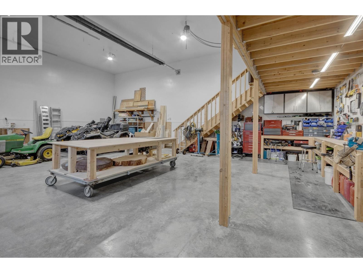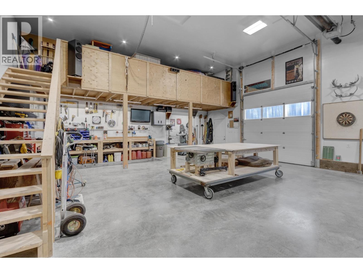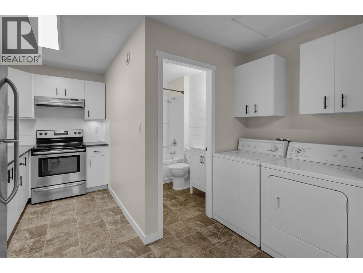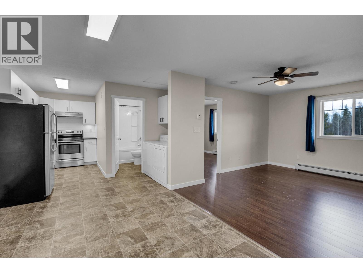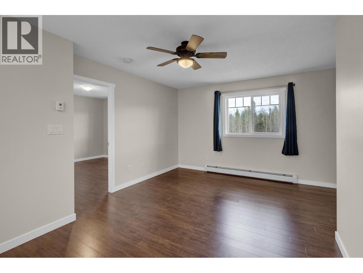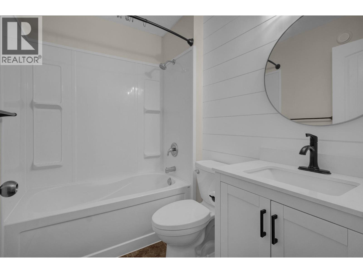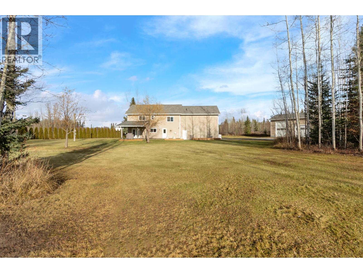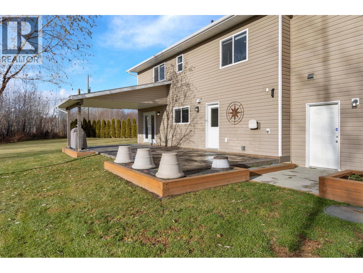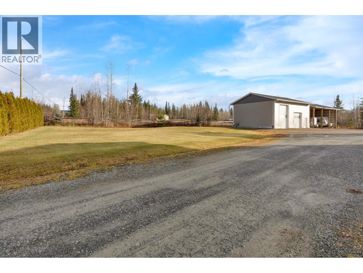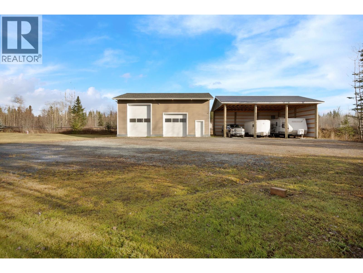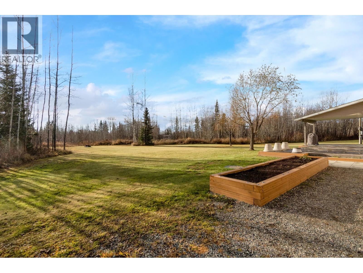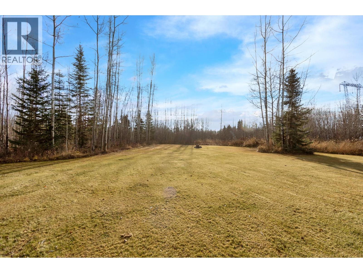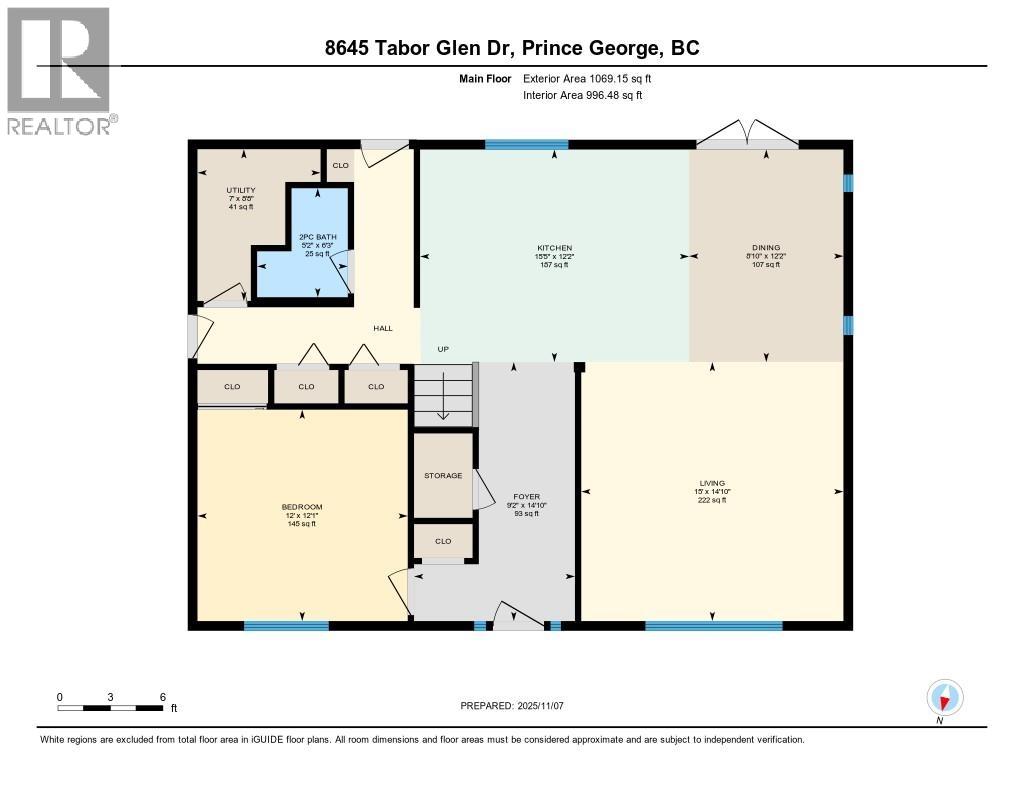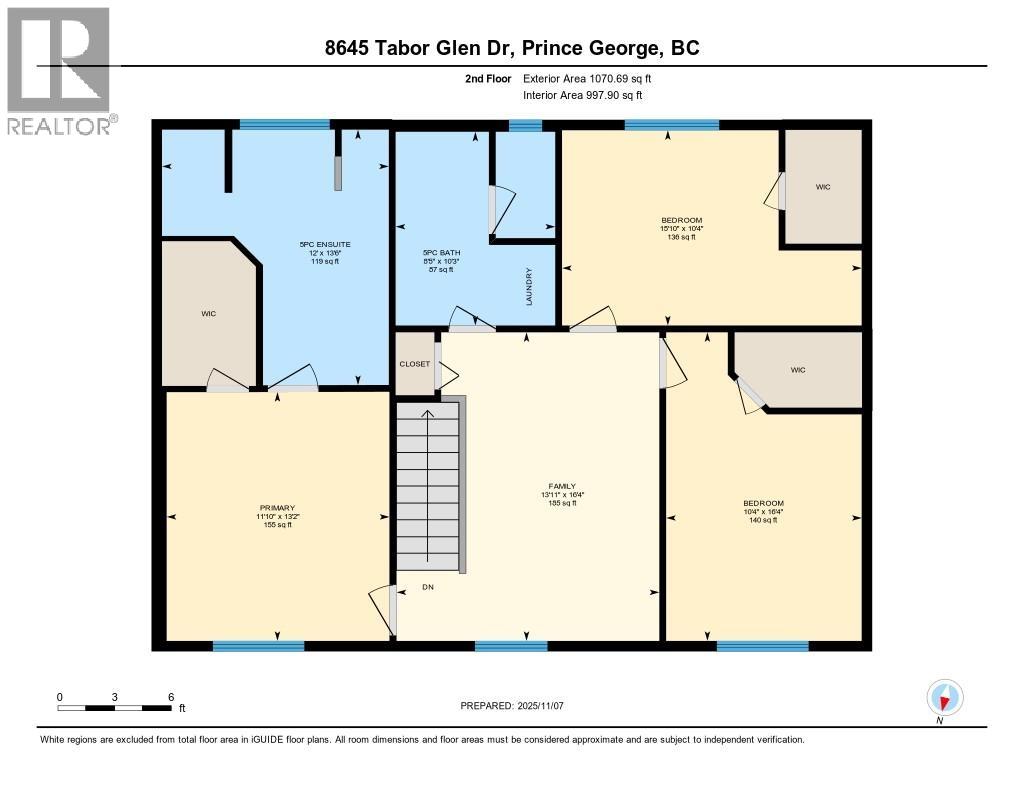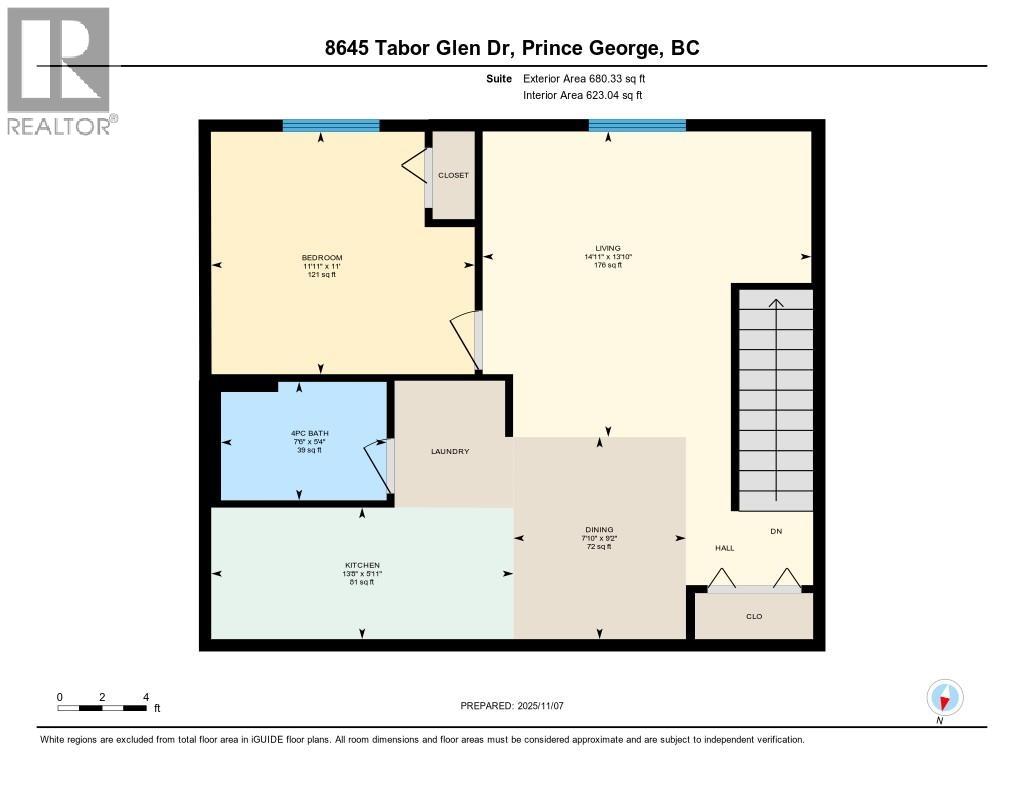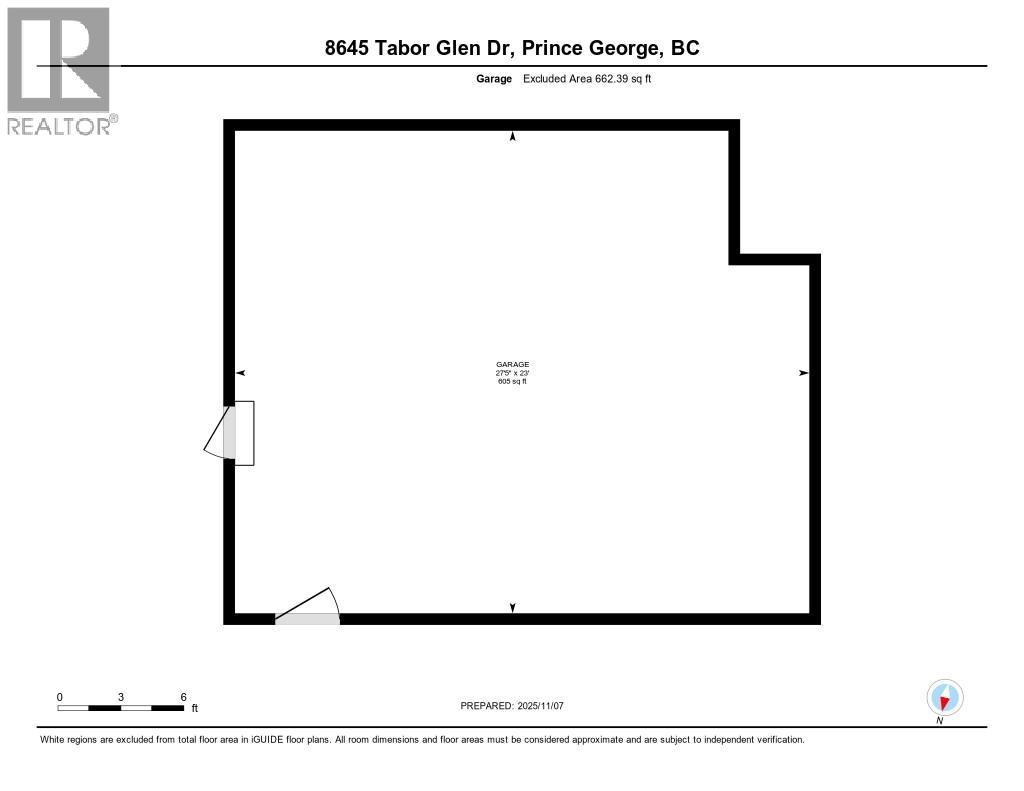5 Bedroom
4 Bathroom
Hot Water
Acreage
$979,900
* PREC - Personal Real Estate Corporation. Custom 2-storey home on 4.76 acres with a fully renovated main floor, including a new kitchen, flooring, trim, and updated main bathroom. The bright, south-facing layout offers great natural light throughout. Upstairs features a spacious primary bedroom with a walk-in closet and a 5-piece ensuite with a soaker tub and separate shower. A private one-bedroom suite sits above the garage, perfect for guests or extra income. Outside, the property is set up for anyone needing space. There’s a 30x40 detached garage with 10-ft and 14-ft doors, a 30x40 triple-bay pole barn, plus an additional 28x24 garage/shop. Plenty of turnaround room for larger vehicles. Manicured yard with raised garden beds and a new patio roof added in 2020. A well-kept, functional acreage ready for its next owner. (id:46156)
Property Details
|
MLS® Number
|
R3065823 |
|
Property Type
|
Single Family |
|
View Type
|
View |
Building
|
Bathroom Total
|
4 |
|
Bedrooms Total
|
5 |
|
Basement Type
|
None |
|
Constructed Date
|
2010 |
|
Construction Style Attachment
|
Detached |
|
Exterior Finish
|
Vinyl Siding |
|
Foundation Type
|
Concrete Slab |
|
Heating Fuel
|
Natural Gas |
|
Heating Type
|
Hot Water |
|
Roof Material
|
Asphalt Shingle |
|
Roof Style
|
Conventional |
|
Stories Total
|
2 |
|
Total Finished Area
|
2760 Sqft |
|
Type
|
House |
|
Utility Water
|
Drilled Well |
Parking
Land
|
Acreage
|
Yes |
|
Size Irregular
|
4.76 |
|
Size Total
|
4.76 Ac |
|
Size Total Text
|
4.76 Ac |
Rooms
| Level |
Type |
Length |
Width |
Dimensions |
|
Above |
Kitchen |
13 ft ,8 in |
5 ft ,1 in |
13 ft ,8 in x 5 ft ,1 in |
|
Above |
Dining Room |
9 ft ,2 in |
7 ft ,1 in |
9 ft ,2 in x 7 ft ,1 in |
|
Above |
Living Room |
14 ft ,1 in |
13 ft ,1 in |
14 ft ,1 in x 13 ft ,1 in |
|
Above |
Bedroom 3 |
11 ft ,1 in |
11 ft |
11 ft ,1 in x 11 ft |
|
Above |
Primary Bedroom |
13 ft ,2 in |
11 ft ,1 in |
13 ft ,2 in x 11 ft ,1 in |
|
Above |
Bedroom 4 |
16 ft ,4 in |
10 ft ,4 in |
16 ft ,4 in x 10 ft ,4 in |
|
Above |
Bedroom 5 |
15 ft ,1 in |
10 ft ,4 in |
15 ft ,1 in x 10 ft ,4 in |
|
Above |
Family Room |
16 ft ,4 in |
13 ft ,1 in |
16 ft ,4 in x 13 ft ,1 in |
|
Main Level |
Kitchen |
15 ft ,4 in |
12 ft ,2 in |
15 ft ,4 in x 12 ft ,2 in |
|
Main Level |
Dining Room |
12 ft ,2 in |
8 ft ,1 in |
12 ft ,2 in x 8 ft ,1 in |
|
Main Level |
Living Room |
15 ft |
14 ft ,1 in |
15 ft x 14 ft ,1 in |
|
Main Level |
Bedroom 2 |
12 ft ,1 in |
12 ft |
12 ft ,1 in x 12 ft |
|
Main Level |
Foyer |
14 ft ,1 in |
9 ft ,2 in |
14 ft ,1 in x 9 ft ,2 in |
|
Main Level |
Utility Room |
8 ft ,8 in |
7 ft |
8 ft ,8 in x 7 ft |
https://www.realtor.ca/real-estate/29082261/8645-tabor-glen-drive-prince-george


