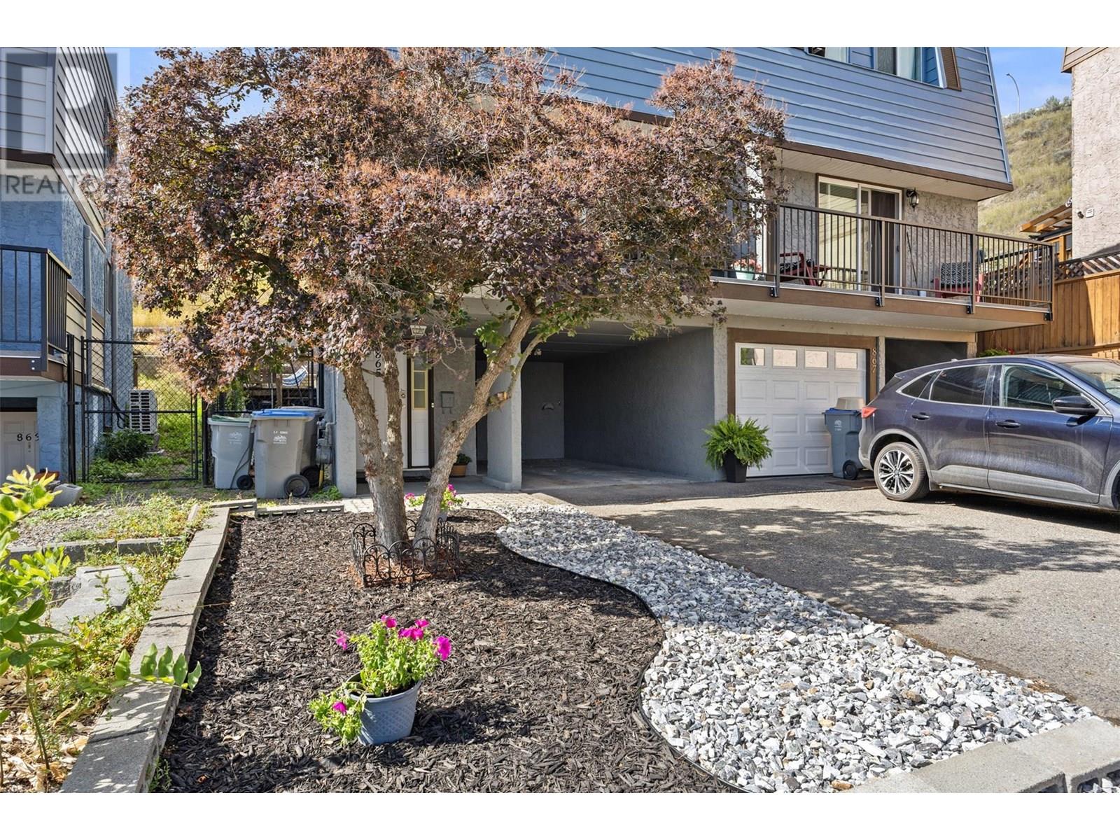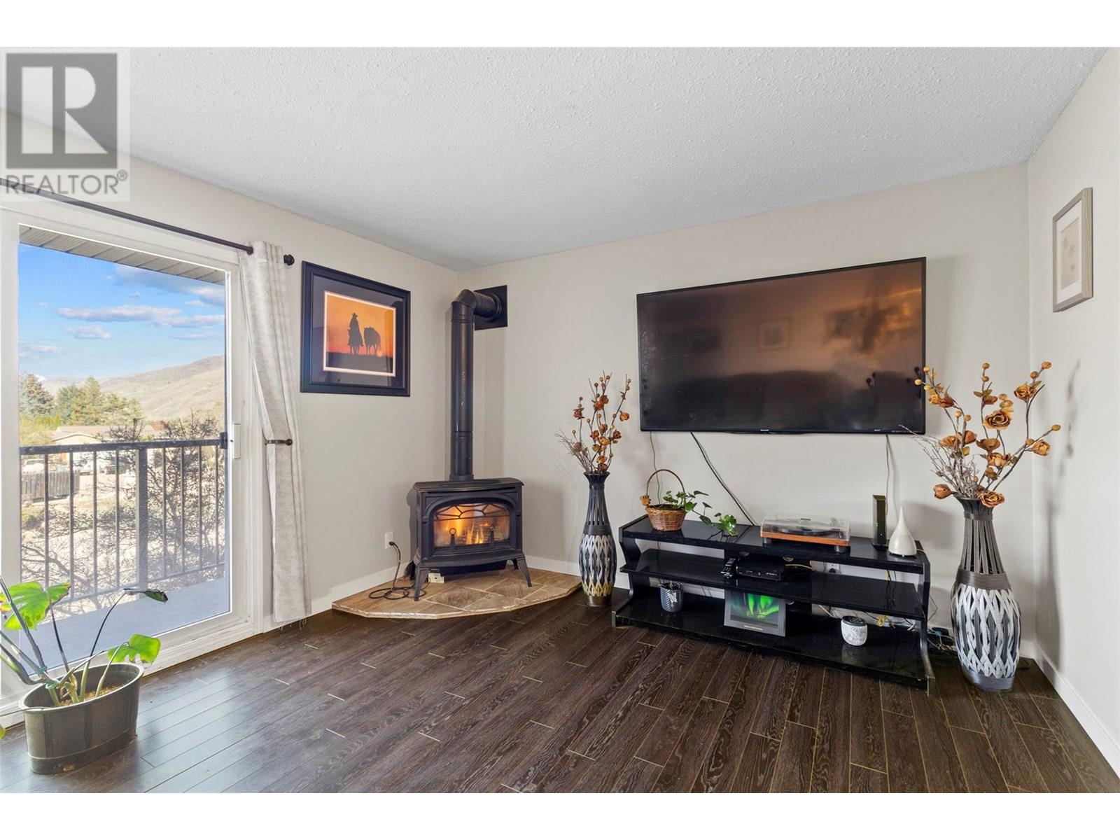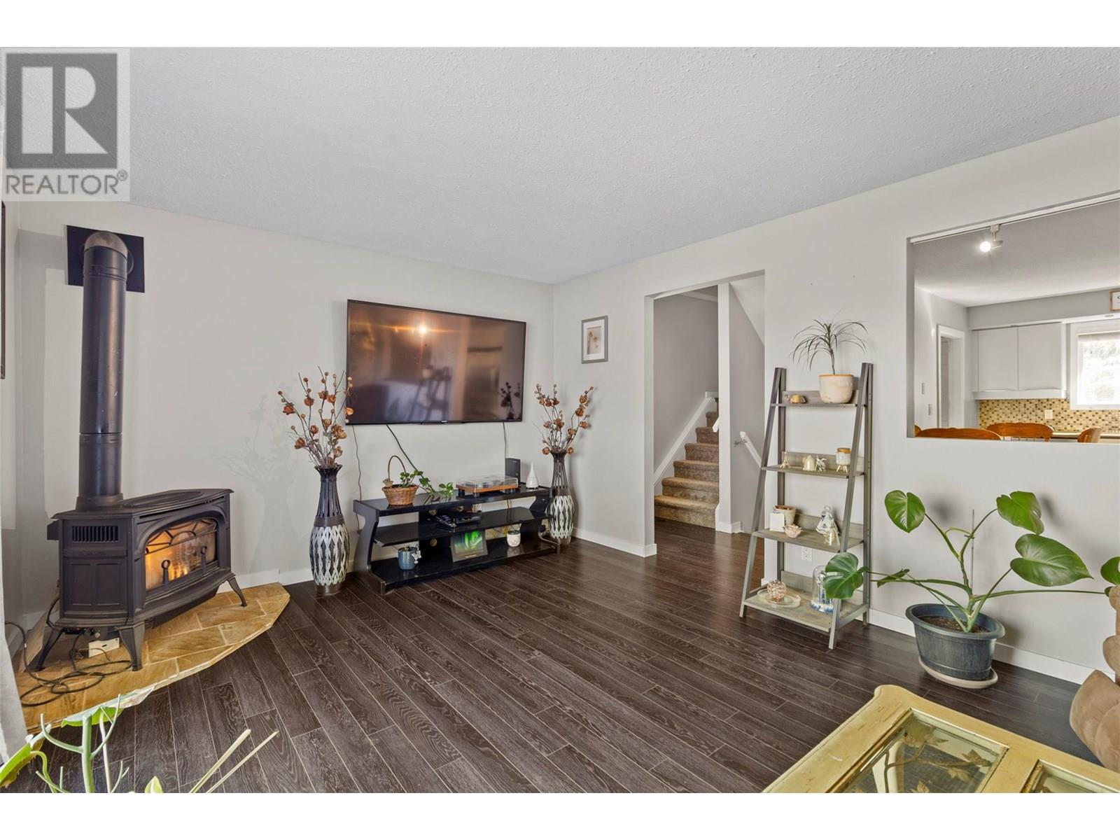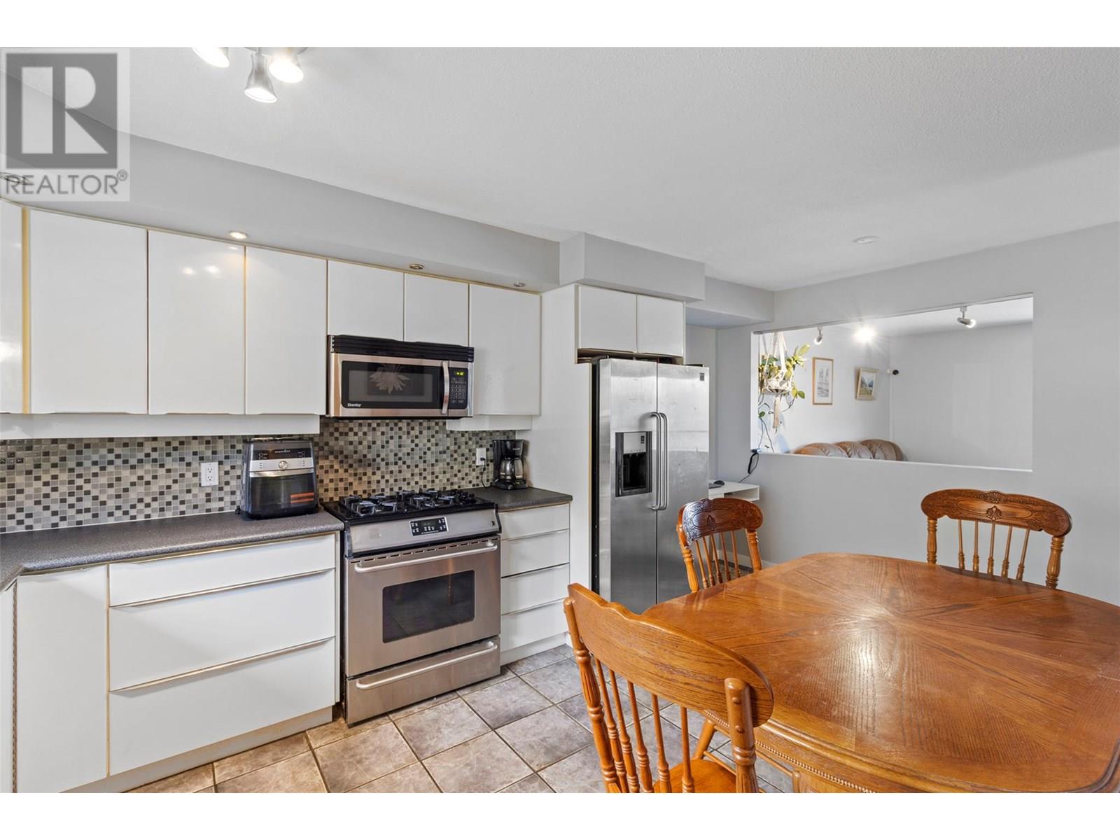3 Bedroom
1 Bathroom
1,080 ft2
Window Air Conditioner
Baseboard Heaters
$409,900Maintenance, Insurance, Ground Maintenance, Property Management
$450 Monthly
Move-in ready & offering unbeatable value! Fully Renovated 3-Bed, 1-Bath Townhome on a quiet street in Westsyde! Perfect for first-time buyers, downsizers, or investors! This home features fresh exterior and interior paint, new laminate flooring, and a modern kitchen with tile floors, stainless steel appliances, and a sleek tile backsplash. Newly landscaped front and back yards add curb appeal and outdoor enjoyment. All windows were replaced in 2015 to improve energy efficiency and year-round comfort. Cozy up by the natural gas fireplace (the only unit in the complex with natural gas heat) with electric baseboards and 3 window A/C units for added flexibility. Relax on the front deck or in the private, fenced backyard with a sunny patio and raised garden bed ideal for entertaining, gardening, or simply unwinding after a busy day. The backyard fence line can be extended up the mountain, offering potential for more privacy and outdoor space. The covered carport can be enclosed for secure storage or garage use, and the extra-wide driveway offers parking for multiple vehicles or RV parking. A secure storage room adds extra convenience and space for your gear. Located near schools, shopping, transit, the river trail, and hiking, this home blends comfort, convenience, and lifestyle. Pet-friendly complex with low strata fees and no rental restrictions make it a smart investment. Quick possession available! Book your showing or contact the listing brokerage for more information today! (id:46156)
Property Details
|
MLS® Number
|
10357100 |
|
Property Type
|
Single Family |
|
Neigbourhood
|
Westsyde |
|
Community Name
|
McQueen Drive |
|
Community Features
|
Pets Allowed With Restrictions, Rentals Allowed |
|
Parking Space Total
|
3 |
|
Storage Type
|
Storage, Locker |
Building
|
Bathroom Total
|
1 |
|
Bedrooms Total
|
3 |
|
Constructed Date
|
1978 |
|
Construction Style Attachment
|
Attached |
|
Cooling Type
|
Window Air Conditioner |
|
Heating Type
|
Baseboard Heaters |
|
Stories Total
|
2 |
|
Size Interior
|
1,080 Ft2 |
|
Type
|
Row / Townhouse |
|
Utility Water
|
Municipal Water |
Parking
|
See Remarks
|
|
|
Carport
|
|
|
Street
|
|
|
R V
|
1 |
Land
|
Acreage
|
No |
|
Sewer
|
Municipal Sewage System |
|
Size Irregular
|
0.16 |
|
Size Total
|
0.16 Ac|under 1 Acre |
|
Size Total Text
|
0.16 Ac|under 1 Acre |
|
Zoning Type
|
Unknown |
Rooms
| Level |
Type |
Length |
Width |
Dimensions |
|
Second Level |
Full Bathroom |
|
|
4' x 4' |
|
Second Level |
Bedroom |
|
|
11' x 8' |
|
Second Level |
Bedroom |
|
|
11' x 8' |
|
Second Level |
Primary Bedroom |
|
|
12' x 10' |
|
Lower Level |
Foyer |
|
|
6' x 8' |
|
Main Level |
Laundry Room |
|
|
5'4'' x 6'10'' |
|
Main Level |
Kitchen |
|
|
17' x 10' |
|
Main Level |
Living Room |
|
|
17' x 10' |
https://www.realtor.ca/real-estate/28644765/865-mcqueen-drive-kamloops-westsyde









































