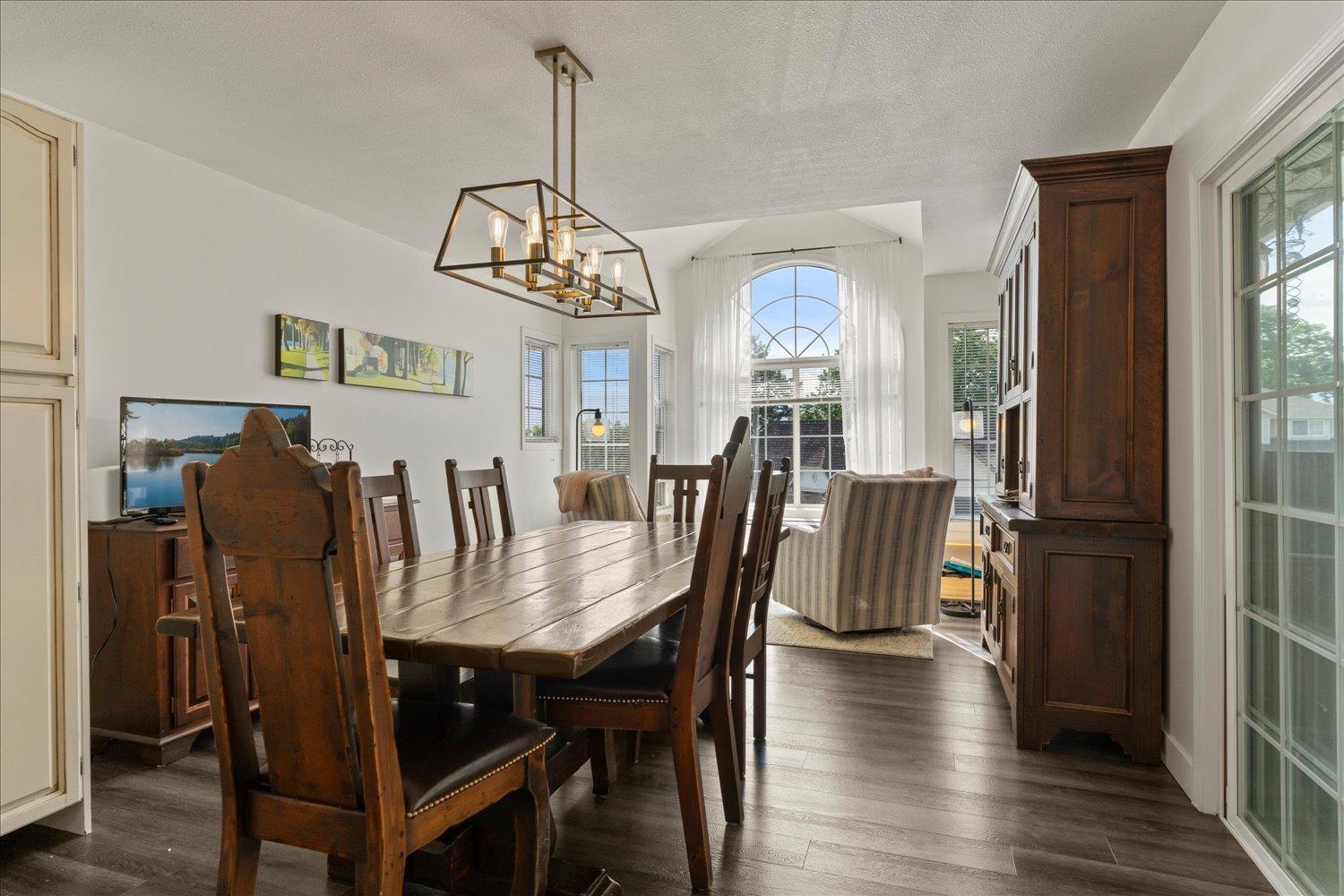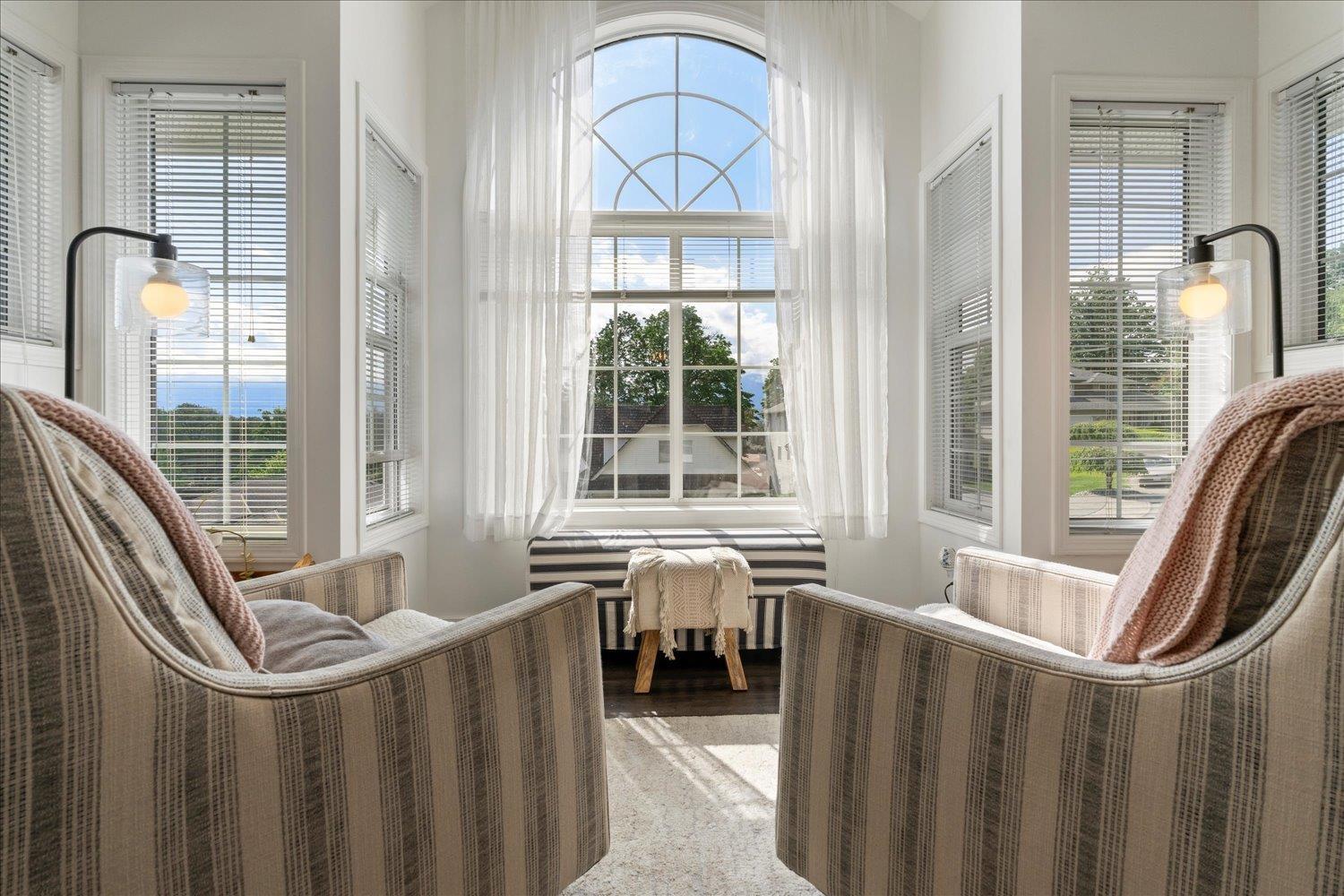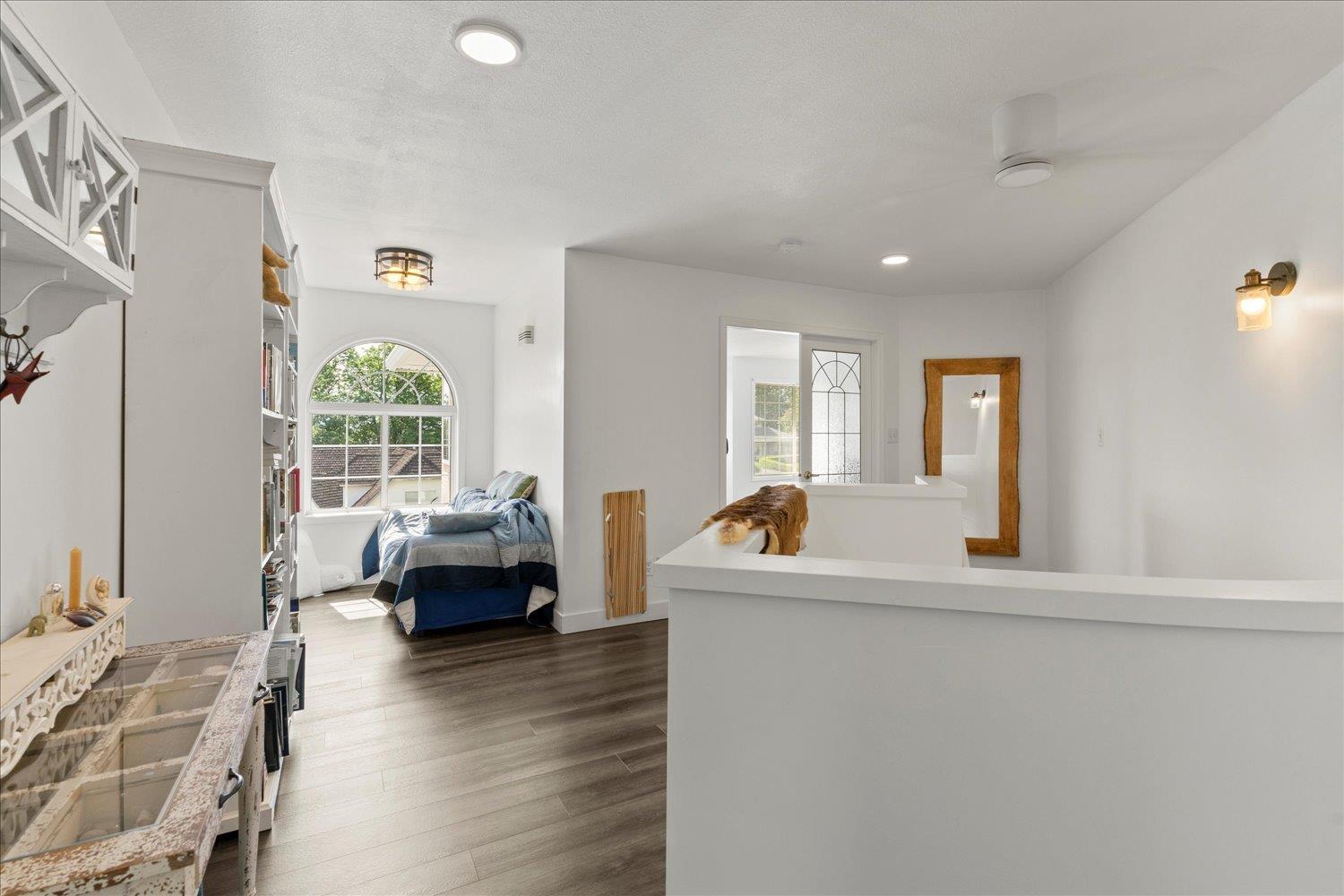5 Bedroom
4 Bathroom
3,392 ft2
Fireplace
Forced Air
$1,299,900
Welcome to 8657 Sunburst Place in sought after Sunrise Estates. Offered here is a 3392sqft, 5 bed, 4 bath, two-story with bsmt home that features an inlaw suite. This property has some great features like a white kitchen w/stone counters, new S/S appliance package, redone master ensuite w/sep soaker tub and shower & a large walk in closet, newer HVAC system offering A/C, tankless H/W, a sauna and a roof that is only 6 years young! The yard is immaculate and private, lots of pretty flowering trees and bushes, comes with a hot tub, is fully fenced and offers a huge patio for entertaining. Furthermore, there is tons of parking with the main driveway offering 4 spots, a 2 car garage & a second driveway to a 3rd covered parking spot. This property could potentially qualify for a shop or carriage home, if needed. All this situated just 4 minutes to the Lickman rd HWY on & off ramp, close to district 1881, the hospital, the river and all facets of schools, parks, shopping and recreation. This is an awesome set up! * PREC - Personal Real Estate Corporation (id:46156)
Property Details
|
MLS® Number
|
R3008021 |
|
Property Type
|
Single Family |
|
View Type
|
Mountain View |
Building
|
Bathroom Total
|
4 |
|
Bedrooms Total
|
5 |
|
Amenities
|
Laundry - In Suite |
|
Appliances
|
Washer, Dryer, Refrigerator, Stove, Dishwasher, Hot Tub |
|
Basement Development
|
Finished |
|
Basement Type
|
Unknown (finished) |
|
Constructed Date
|
1993 |
|
Construction Style Attachment
|
Detached |
|
Fireplace Present
|
Yes |
|
Fireplace Total
|
1 |
|
Heating Fuel
|
Natural Gas |
|
Heating Type
|
Forced Air |
|
Stories Total
|
3 |
|
Size Interior
|
3,392 Ft2 |
|
Type
|
House |
Parking
Land
|
Acreage
|
No |
|
Size Depth
|
134 Ft |
|
Size Frontage
|
113 Ft |
|
Size Irregular
|
15727 |
|
Size Total
|
15727 Sqft |
|
Size Total Text
|
15727 Sqft |
Rooms
| Level |
Type |
Length |
Width |
Dimensions |
|
Above |
Primary Bedroom |
21 ft |
16 ft ,5 in |
21 ft x 16 ft ,5 in |
|
Above |
Other |
7 ft ,2 in |
6 ft ,8 in |
7 ft ,2 in x 6 ft ,8 in |
|
Above |
Bedroom 4 |
13 ft ,5 in |
10 ft ,4 in |
13 ft ,5 in x 10 ft ,4 in |
|
Above |
Bedroom 5 |
12 ft ,3 in |
11 ft ,1 in |
12 ft ,3 in x 11 ft ,1 in |
|
Basement |
Storage |
8 ft ,5 in |
5 ft ,3 in |
8 ft ,5 in x 5 ft ,3 in |
|
Basement |
Kitchen |
10 ft ,3 in |
12 ft ,2 in |
10 ft ,3 in x 12 ft ,2 in |
|
Basement |
Office |
18 ft ,8 in |
8 ft ,1 in |
18 ft ,8 in x 8 ft ,1 in |
|
Basement |
Utility Room |
18 ft ,9 in |
10 ft ,1 in |
18 ft ,9 in x 10 ft ,1 in |
|
Basement |
Sauna |
6 ft ,8 in |
4 ft ,8 in |
6 ft ,8 in x 4 ft ,8 in |
|
Basement |
Bedroom 3 |
11 ft ,4 in |
19 ft ,6 in |
11 ft ,4 in x 19 ft ,6 in |
|
Main Level |
Foyer |
9 ft ,5 in |
14 ft ,9 in |
9 ft ,5 in x 14 ft ,9 in |
|
Main Level |
Living Room |
12 ft ,2 in |
19 ft ,5 in |
12 ft ,2 in x 19 ft ,5 in |
|
Main Level |
Bedroom 2 |
12 ft ,2 in |
11 ft ,6 in |
12 ft ,2 in x 11 ft ,6 in |
|
Main Level |
Eating Area |
10 ft |
13 ft ,1 in |
10 ft x 13 ft ,1 in |
|
Main Level |
Kitchen |
17 ft ,9 in |
13 ft ,2 in |
17 ft ,9 in x 13 ft ,2 in |
|
Main Level |
Dining Room |
13 ft ,1 in |
20 ft |
13 ft ,1 in x 20 ft |
|
Main Level |
Laundry Room |
8 ft ,7 in |
7 ft ,3 in |
8 ft ,7 in x 7 ft ,3 in |
https://www.realtor.ca/real-estate/28378296/8657-sunburst-place-chilliwack-mountain-chilliwack














































