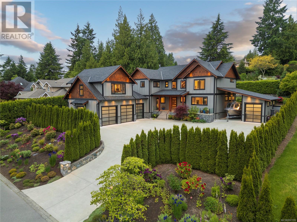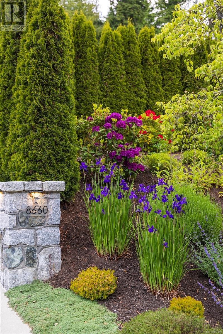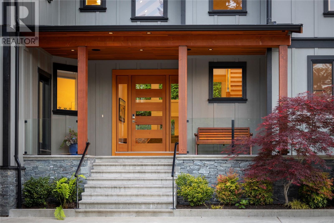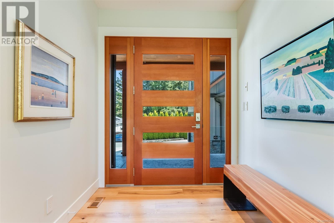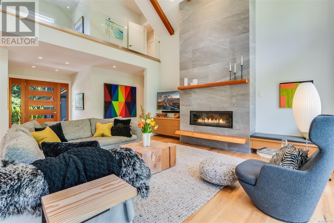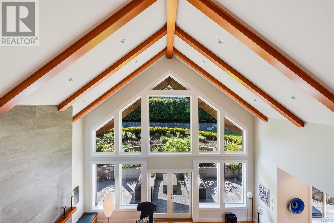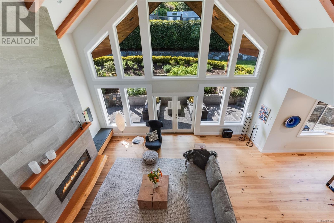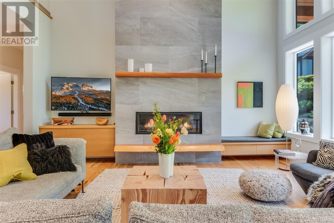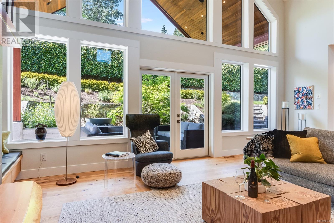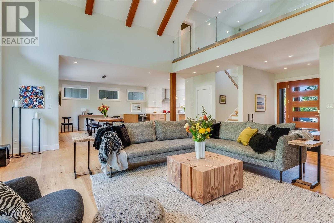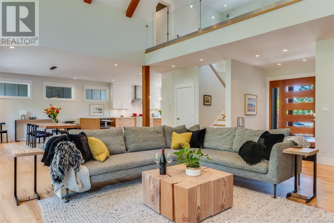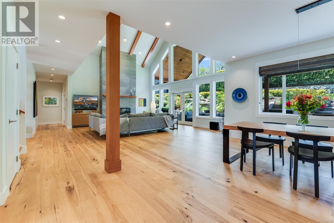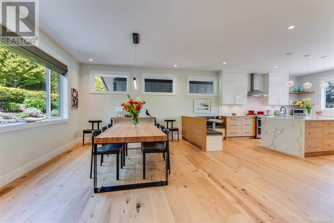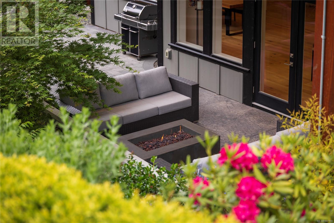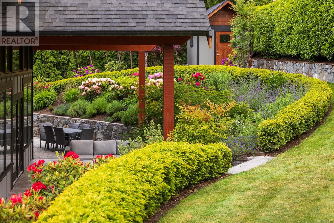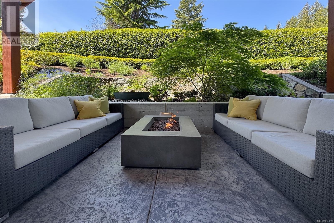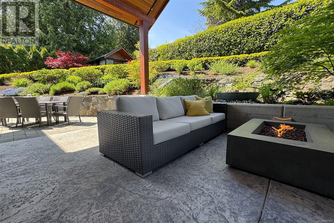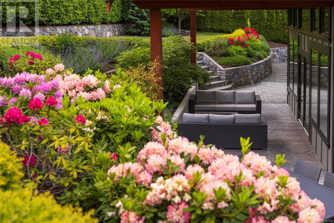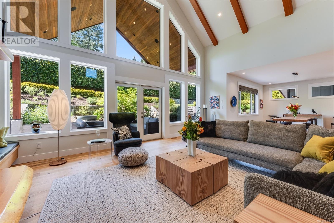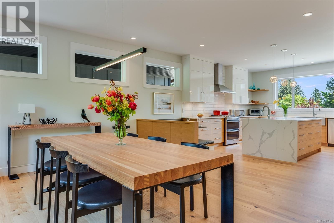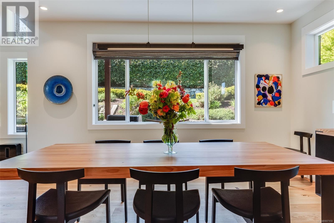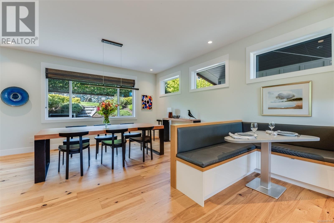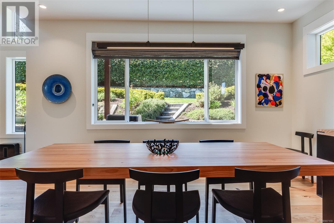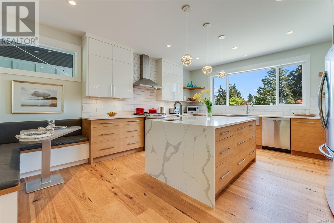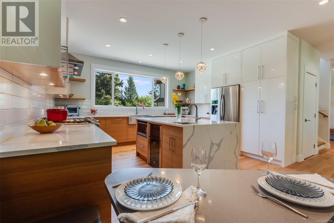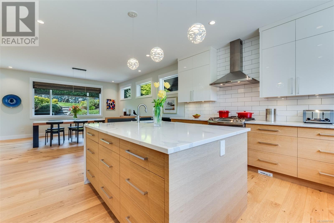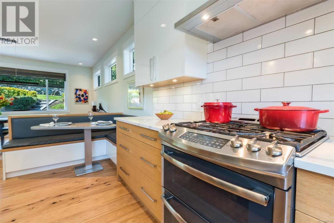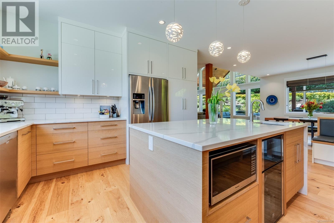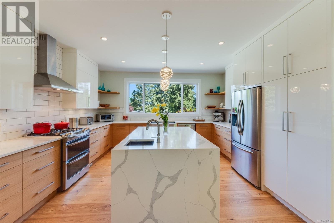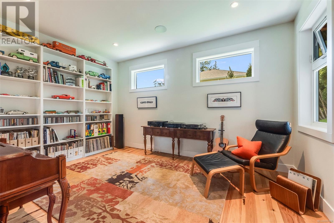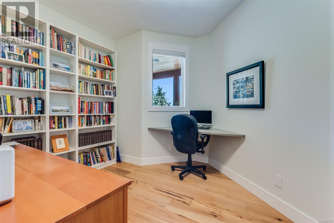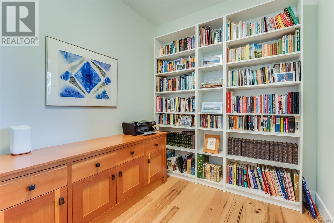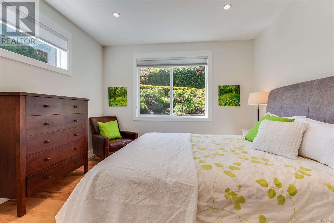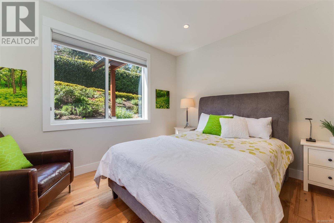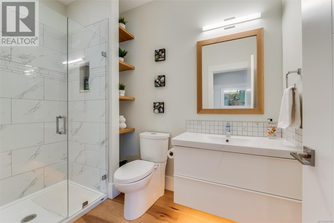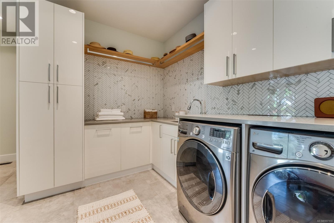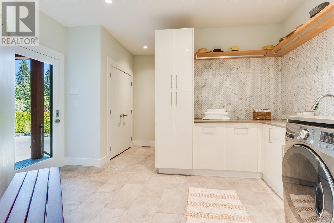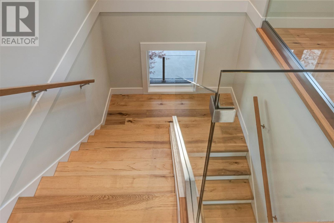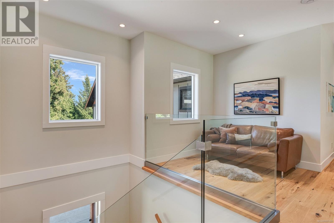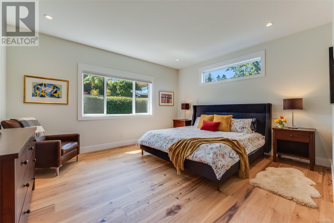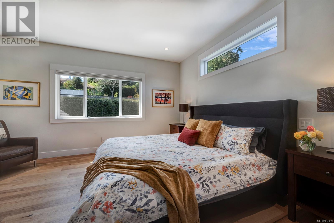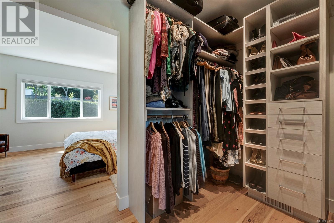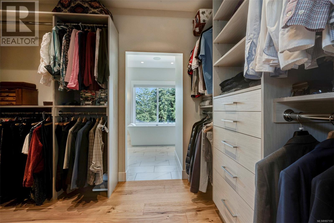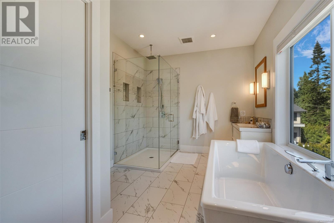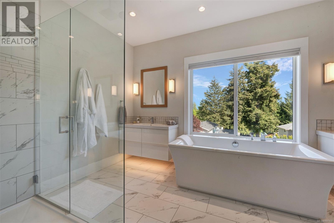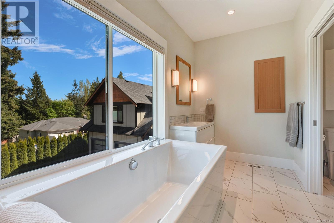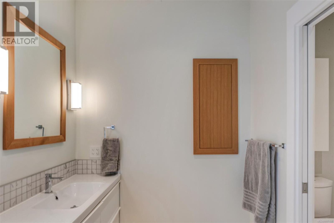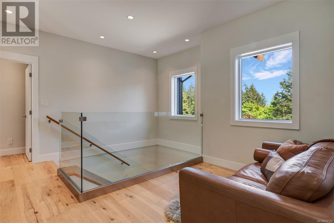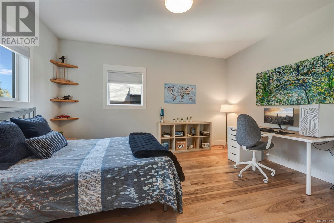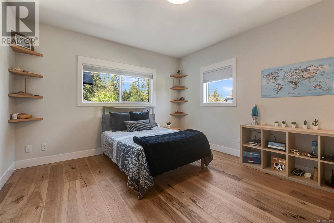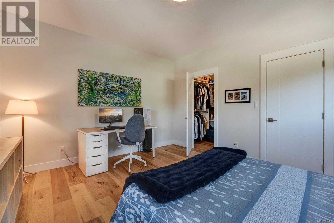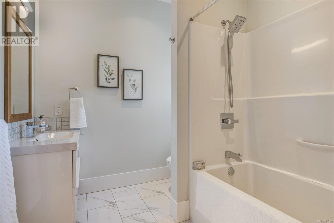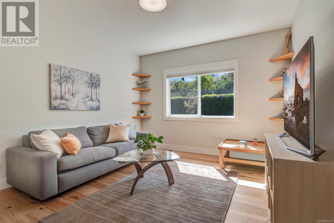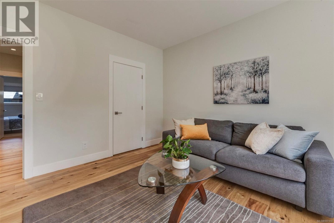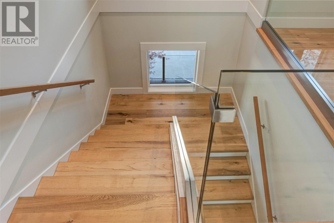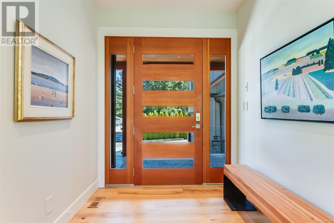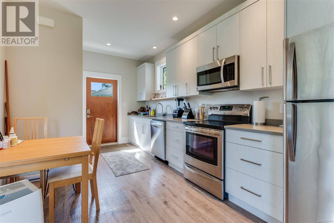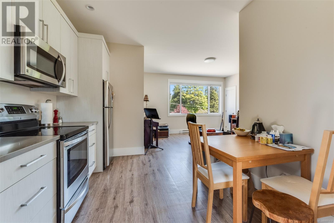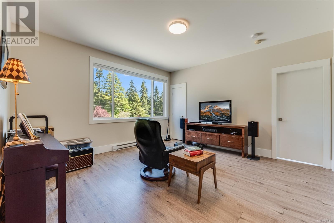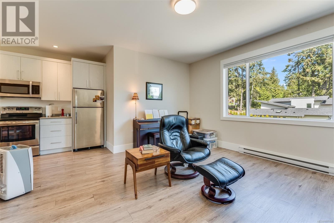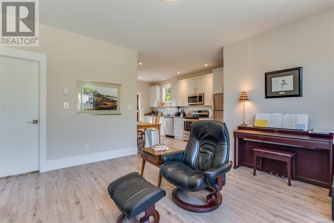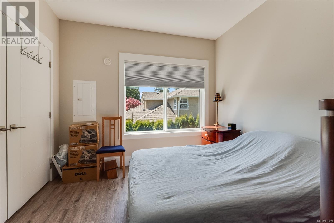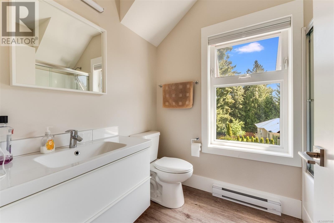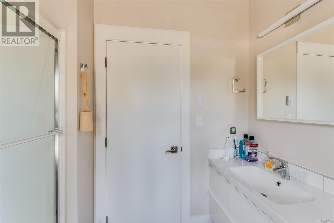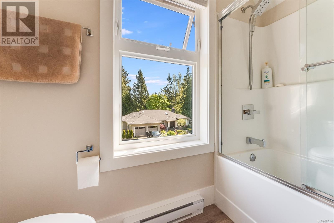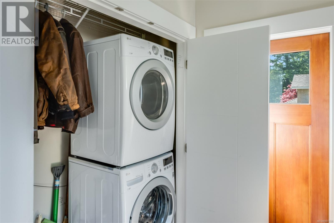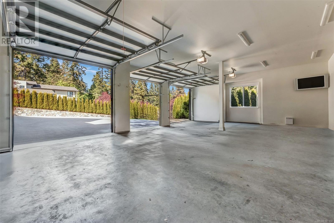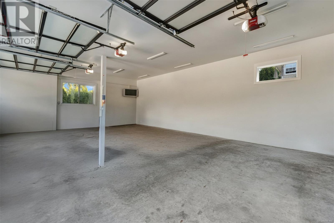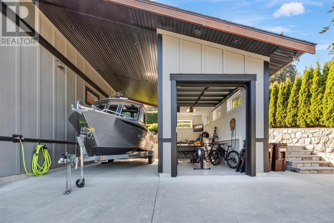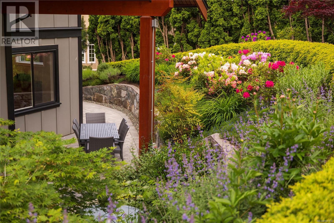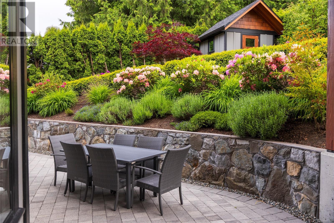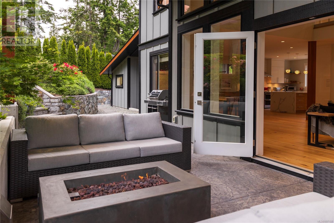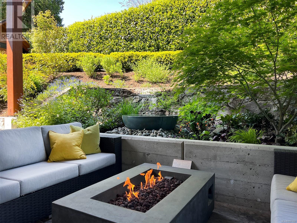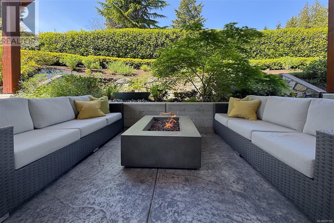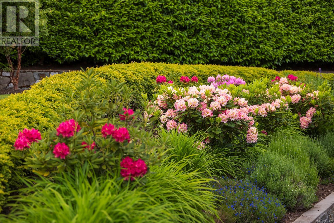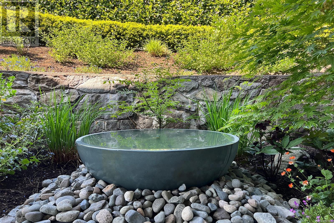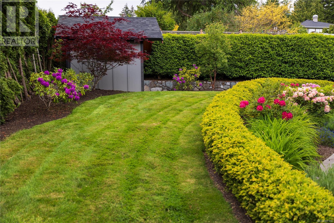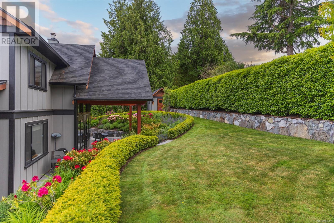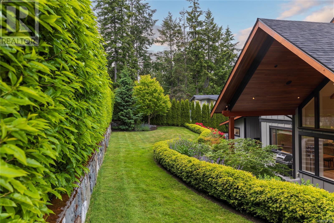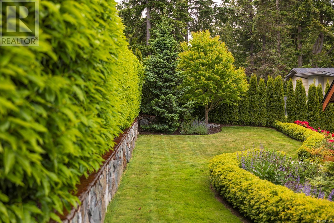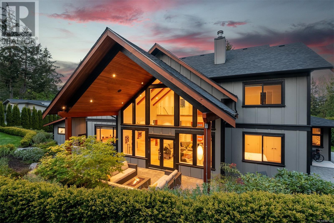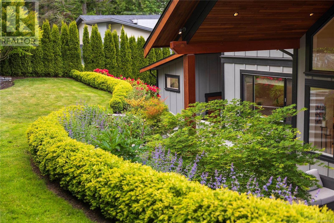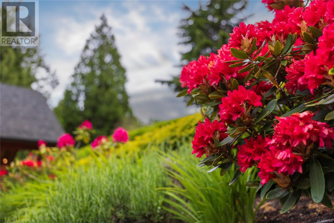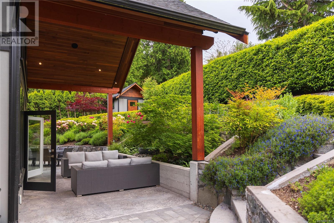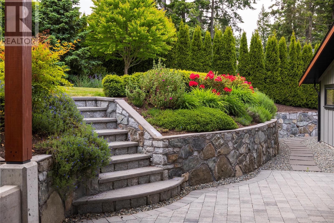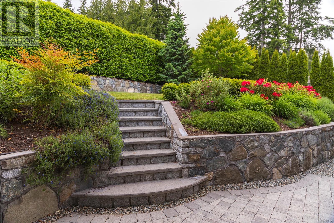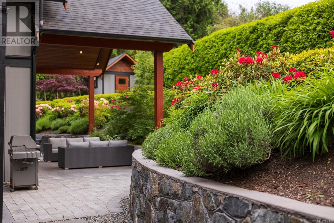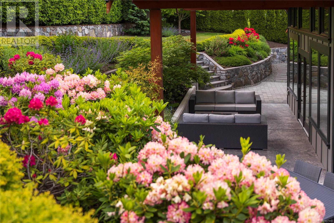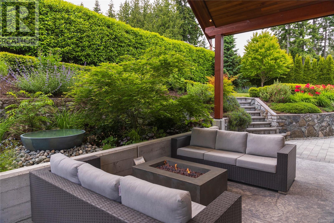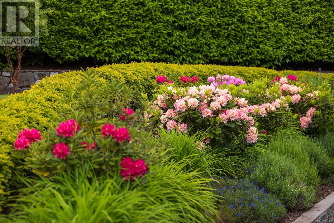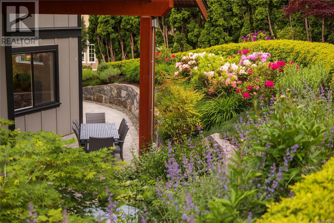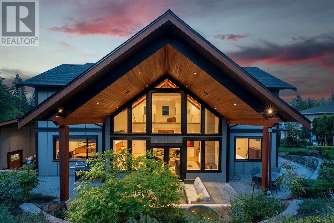5 Bedroom
4 Bathroom
5,314 ft2
Westcoast
Fireplace
Air Conditioned
Heat Pump
$2,698,000
This Ryan Hoyt Custom Design embodies contemporary sophistication on a .4 acre lot in beautiful Dean Park. A spacious light-filled living room features striking vaulted ceiling, expansive window wall and Douglas fir elements. Open-concept dining is perfect for hosting large gatherings. The kitchen delights with sleek gloss-white & rift-cut oak cabinetry, waterfall island, & custom nook. The main level provides an office, guest bedroom, music room, chic mudroom, & 3-pc bath. Above, the primary suite offers a lavish ensuite & walk-in while separate wing provides 2 more bedrooms with walk-ins & 4-pc bath. Legal, separate suite above garage with private entrance. For those downsizing, they will be delighted to know that there are ''acres'' of storage space, or so it will seem to you! The crawl space is huge with easy access, and starts right under the utility room. The grounds impress with extensive stonework, low-maintenance landscape, patio, fountain, fire pit, & deluxe garden shed... Beautiful but user-friendly, with hardly any mowing required! Important to note is the accessible entry option through the patio entrance. Four garages + RV port + extensive parking for your vehicles. Nestled in a coveted community near beaches, parks, recreation, amenities, and more. Here You will find the epitome of exclusive executive living! (id:46156)
Property Details
|
MLS® Number
|
997159 |
|
Property Type
|
Single Family |
|
Neigbourhood
|
Dean Park |
|
Features
|
Private Setting, Rectangular |
|
Parking Space Total
|
6 |
|
Plan
|
Epp75450 |
|
Structure
|
Shed, Patio(s) |
|
View Type
|
Mountain View |
Building
|
Bathroom Total
|
4 |
|
Bedrooms Total
|
5 |
|
Architectural Style
|
Westcoast |
|
Constructed Date
|
2018 |
|
Cooling Type
|
Air Conditioned |
|
Fireplace Present
|
Yes |
|
Fireplace Total
|
1 |
|
Heating Fuel
|
Natural Gas |
|
Heating Type
|
Heat Pump |
|
Size Interior
|
5,314 Ft2 |
|
Total Finished Area
|
4047 Sqft |
|
Type
|
House |
Land
|
Acreage
|
No |
|
Size Irregular
|
17424 |
|
Size Total
|
17424 Sqft |
|
Size Total Text
|
17424 Sqft |
|
Zoning Description
|
R-1 |
|
Zoning Type
|
Residential |
Rooms
| Level |
Type |
Length |
Width |
Dimensions |
|
Second Level |
Other |
|
|
23' x 6' |
|
Second Level |
Ensuite |
|
|
5-Piece |
|
Second Level |
Bathroom |
|
|
4-Piece |
|
Second Level |
Bedroom |
|
|
11' x 11' |
|
Second Level |
Bedroom |
|
|
15' x 13' |
|
Second Level |
Bedroom |
|
|
14' x 12' |
|
Second Level |
Bathroom |
|
|
4-Piece |
|
Second Level |
Primary Bedroom |
|
|
15' x 14' |
|
Second Level |
Kitchen |
|
|
17' x 7' |
|
Second Level |
Dining Room |
|
|
6' x 3' |
|
Second Level |
Living Room |
|
|
14' x 14' |
|
Main Level |
Other |
|
|
6' x 5' |
|
Main Level |
Laundry Room |
|
|
11' x 11' |
|
Main Level |
Exercise Room |
|
|
15' x 11' |
|
Main Level |
Bedroom |
|
|
13' x 11' |
|
Main Level |
Office |
|
|
11' x 8' |
|
Main Level |
Bathroom |
|
|
3-Piece |
|
Main Level |
Patio |
|
|
24' x 11' |
|
Main Level |
Porch |
|
|
36' x 9' |
|
Main Level |
Kitchen |
|
|
15' x 14' |
|
Main Level |
Dining Room |
|
|
16' x 12' |
|
Main Level |
Living Room |
|
|
23' x 22' |
|
Main Level |
Entrance |
|
|
8' x 7' |
https://www.realtor.ca/real-estate/28382452/8660-richland-pl-north-saanich-dean-park


