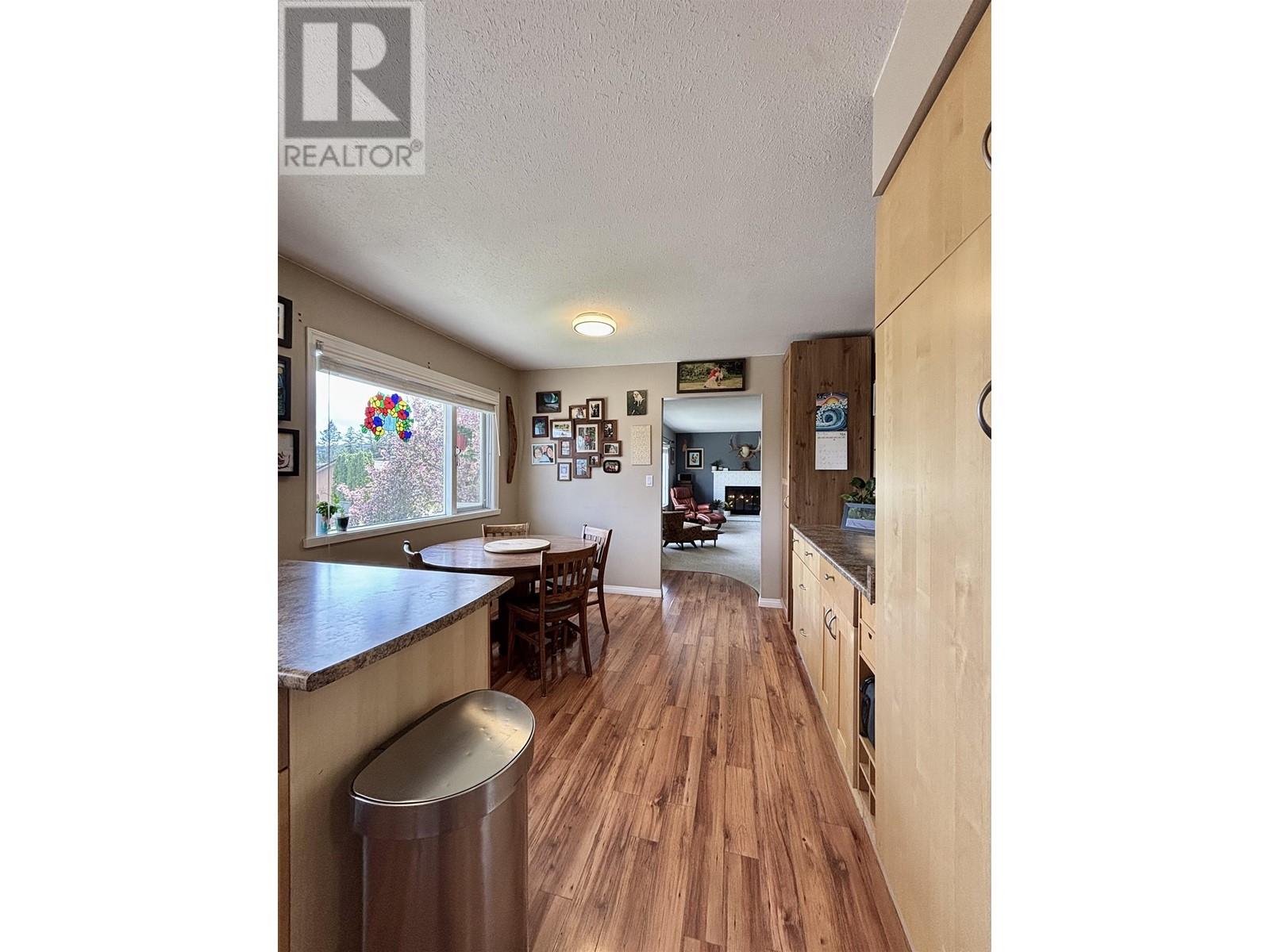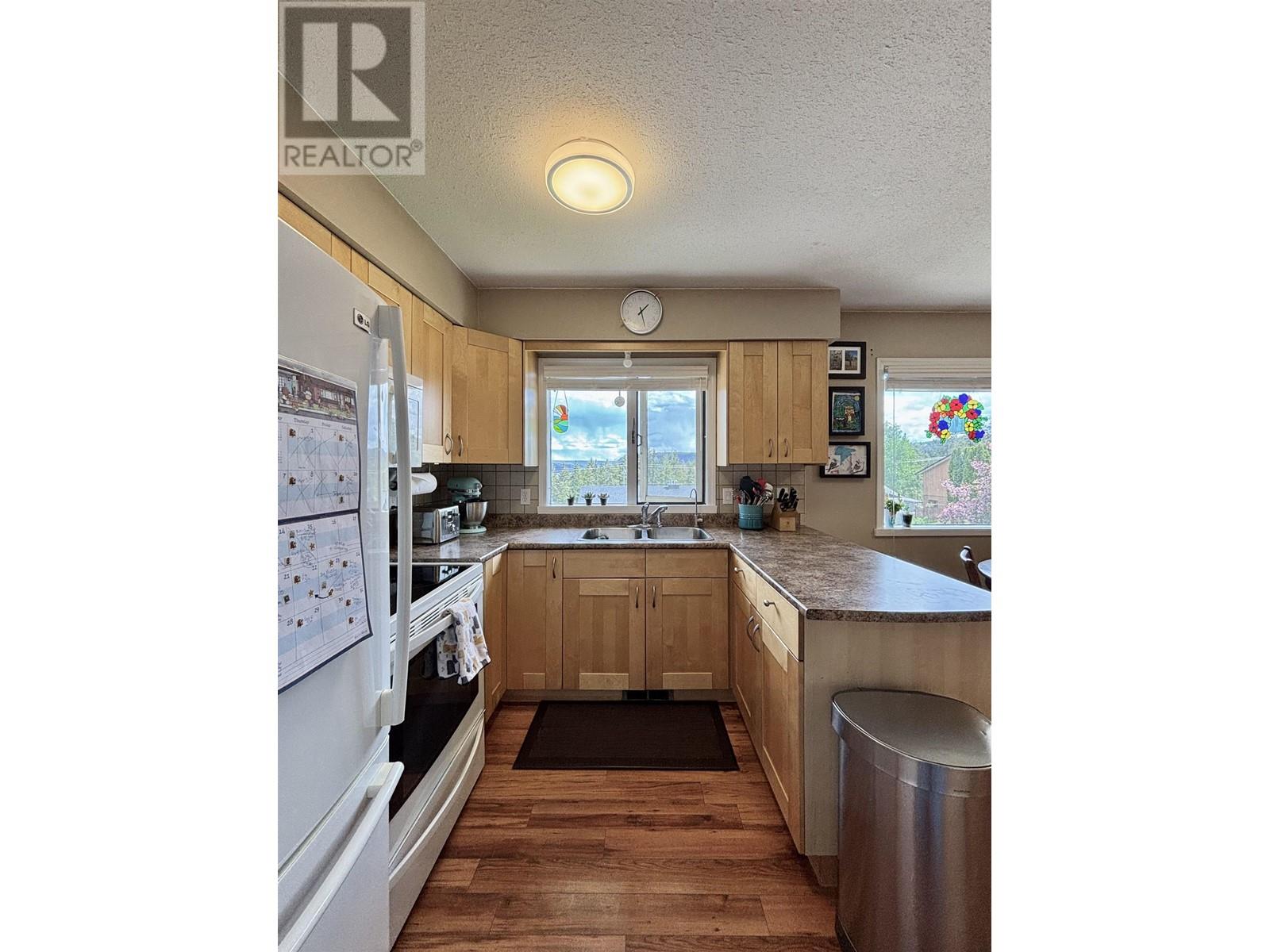4 Bedroom
2 Bathroom
2,150 ft2
Forced Air
$495,000
Uniquely spacious and bright with natural light and a fantastic floor plan! This home bursts with 3 generous bedrooms upstairs, great gathering spaces and an abundance of room for the entire family. Find a fourth bedroom, office, and family room downstairs with side entry. Carport parking with extra outdoor storage. An ideal covered deck for morning coffee & sunshine plus fantastic fenced back yard. Close to schools, parks, and walking trails. The ideal home for the busy family. Check it out today! (id:46156)
Property Details
|
MLS® Number
|
R3008283 |
|
Property Type
|
Single Family |
|
View Type
|
View (panoramic) |
Building
|
Bathroom Total
|
2 |
|
Bedrooms Total
|
4 |
|
Appliances
|
Washer, Dryer, Refrigerator, Stove, Dishwasher |
|
Basement Development
|
Finished |
|
Basement Type
|
Full (finished) |
|
Constructed Date
|
1982 |
|
Construction Style Attachment
|
Detached |
|
Exterior Finish
|
Wood |
|
Foundation Type
|
Concrete Perimeter |
|
Heating Fuel
|
Natural Gas |
|
Heating Type
|
Forced Air |
|
Roof Material
|
Asphalt Shingle |
|
Roof Style
|
Conventional |
|
Stories Total
|
2 |
|
Size Interior
|
2,150 Ft2 |
|
Type
|
House |
|
Utility Water
|
Municipal Water |
Parking
Land
|
Acreage
|
No |
|
Size Irregular
|
0.2 |
|
Size Total
|
0.2 Ac |
|
Size Total Text
|
0.2 Ac |
Rooms
| Level |
Type |
Length |
Width |
Dimensions |
|
Basement |
Office |
7 ft ,9 in |
11 ft ,1 in |
7 ft ,9 in x 11 ft ,1 in |
|
Basement |
Bedroom 4 |
8 ft ,4 in |
17 ft |
8 ft ,4 in x 17 ft |
|
Basement |
Recreational, Games Room |
12 ft ,1 in |
21 ft |
12 ft ,1 in x 21 ft |
|
Basement |
Storage |
10 ft ,1 in |
13 ft |
10 ft ,1 in x 13 ft |
|
Basement |
Laundry Room |
9 ft |
5 ft ,4 in |
9 ft x 5 ft ,4 in |
|
Main Level |
Kitchen |
8 ft ,3 in |
9 ft |
8 ft ,3 in x 9 ft |
|
Main Level |
Dining Room |
7 ft |
9 ft ,3 in |
7 ft x 9 ft ,3 in |
|
Main Level |
Foyer |
4 ft |
6 ft |
4 ft x 6 ft |
|
Main Level |
Living Room |
12 ft |
17 ft |
12 ft x 17 ft |
|
Main Level |
Primary Bedroom |
10 ft ,6 in |
12 ft |
10 ft ,6 in x 12 ft |
|
Main Level |
Bedroom 2 |
12 ft |
8 ft ,1 in |
12 ft x 8 ft ,1 in |
|
Main Level |
Bedroom 3 |
8 ft ,6 in |
9 ft |
8 ft ,6 in x 9 ft |
https://www.realtor.ca/real-estate/28378968/87-westridge-drive-williams-lake












































