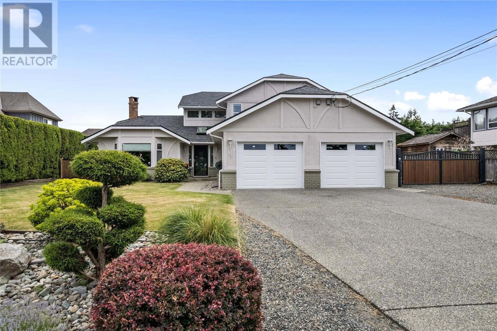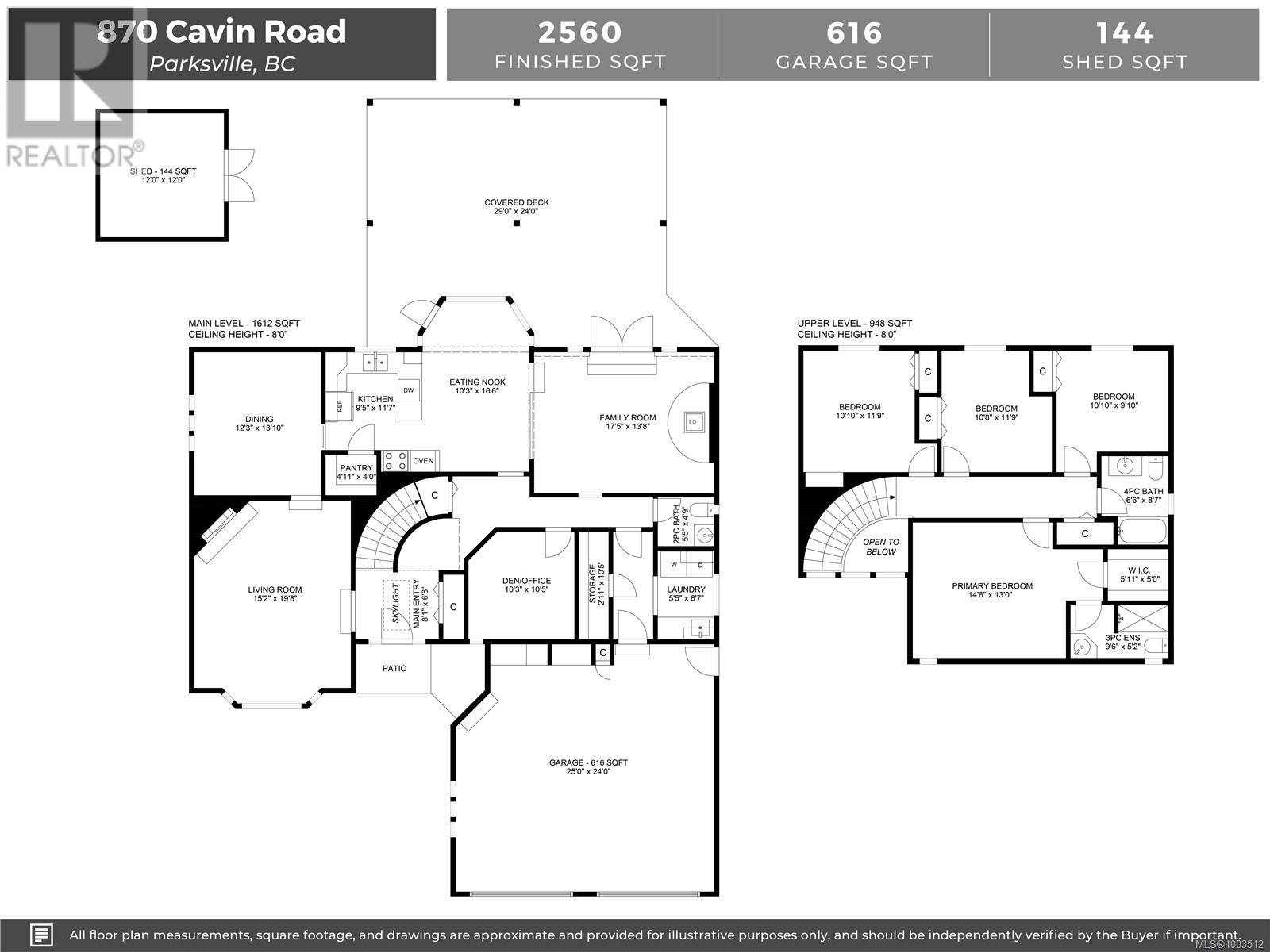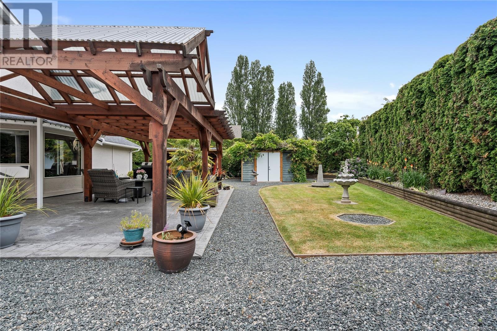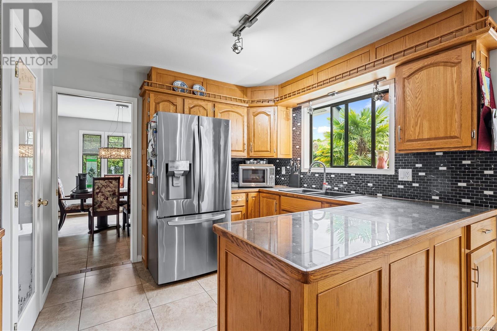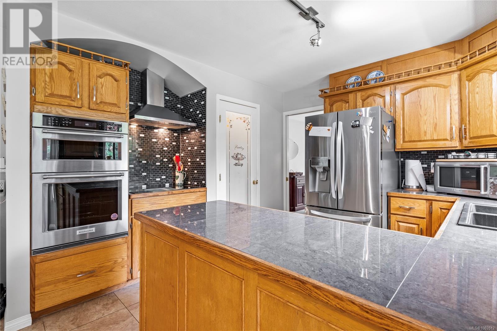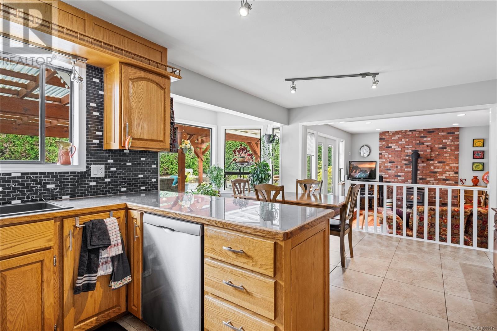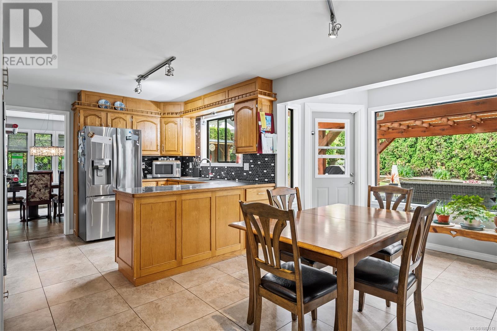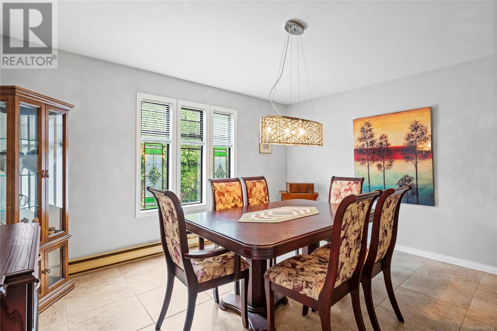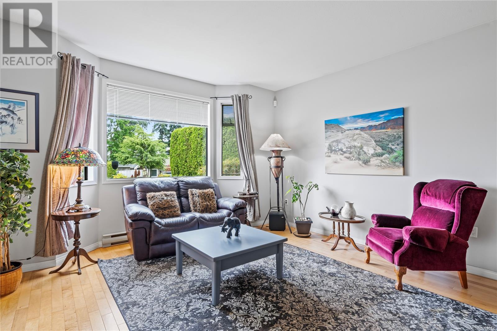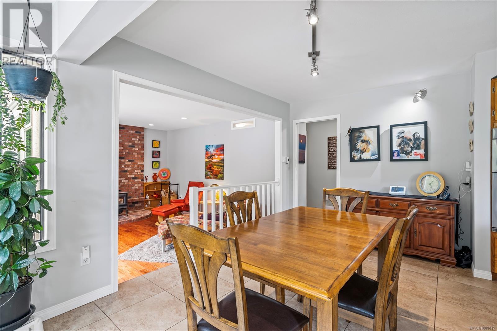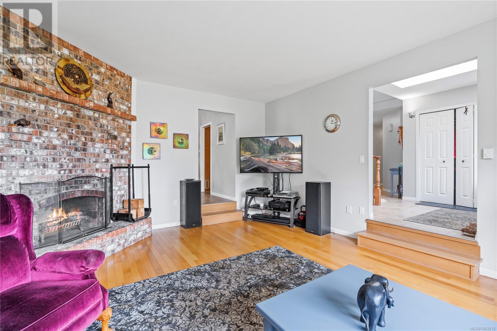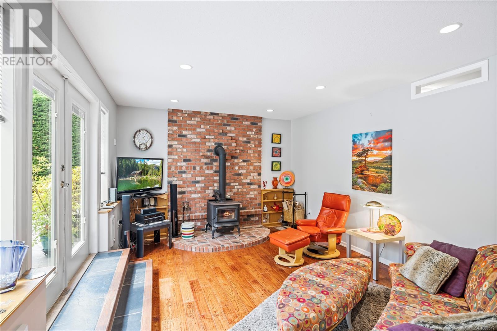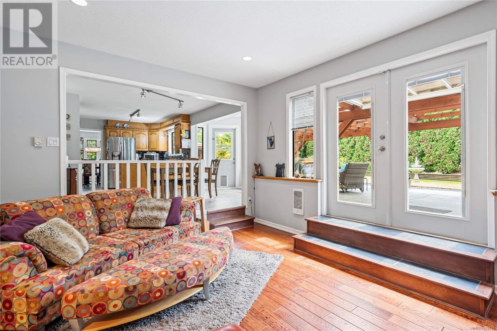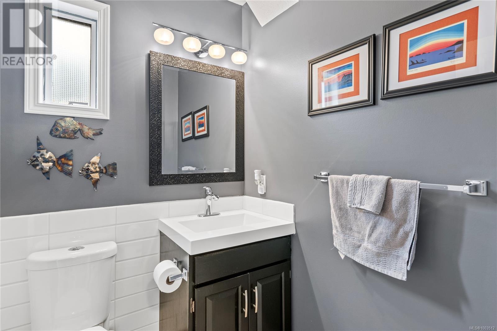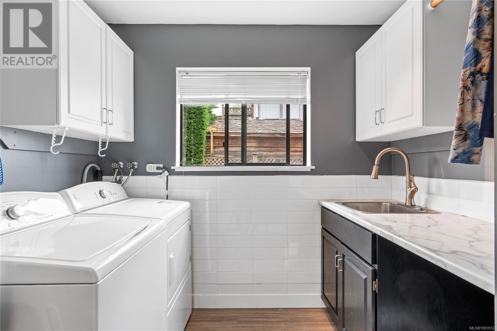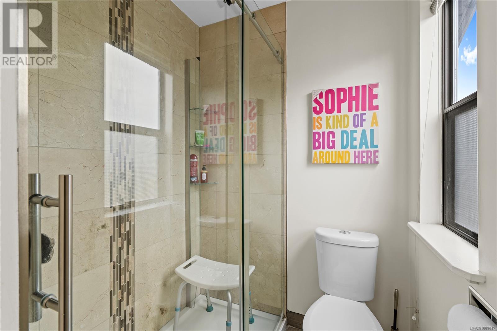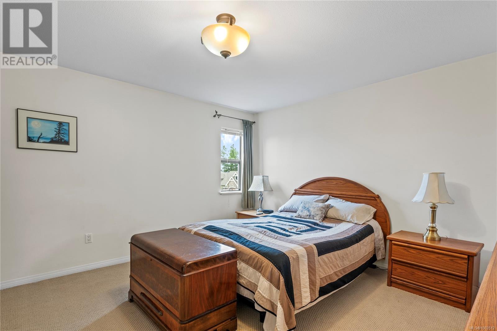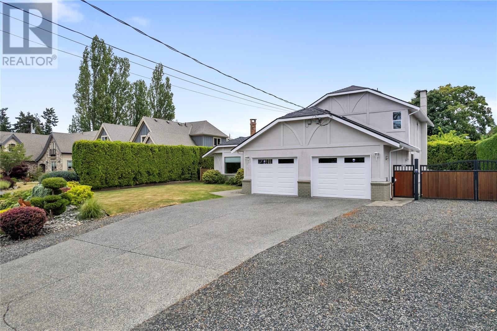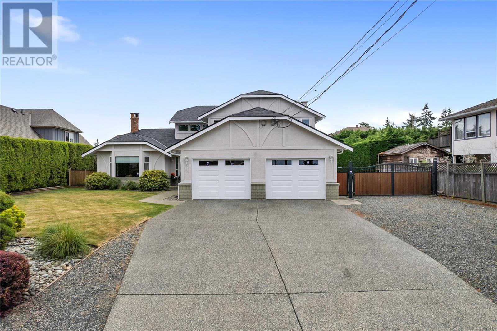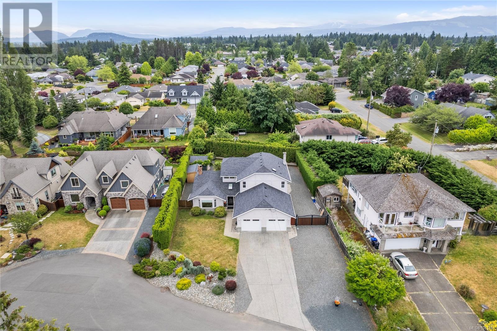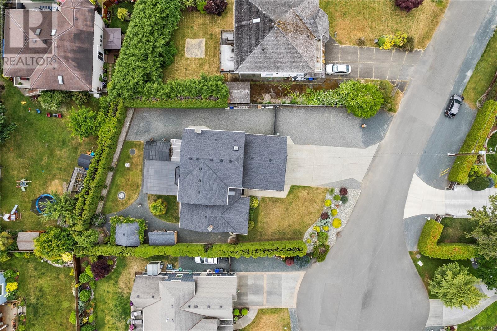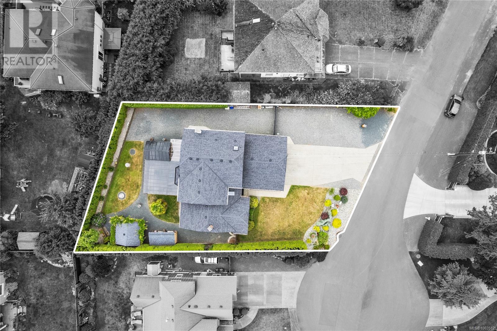4 Bedroom
3 Bathroom
3,320 ft2
Fireplace
None
Baseboard Heaters
$1,110,000
Live the beachside lifestyle without the waterfront price tag in this charming 4 bedroom 3 bath home located across the street from prestigious oceanfront properties in a quiet, walkable cul- de- sac. Step inside to soaring vaulted ceilings, a cathedral style entry, and a graceful winding staircase that floods the home with natural light and architectural style. The open living and dining areas flow effortlessly offering space for both gathering and outside a covered patio, low maintenance landscaped . 26 acre lot and a fully fenced backyard provide a backdrop for relaxation and play. Tinker int he workshop, organize in the storage shed, and enjoy the convenience of a double garage and RV parking. Ideally located this home is just steps Oceanside Elementary Immersion school, and only minutes to Wembley Mall the marina and gold courses . An ideal family home or peaceful retreat that invites you to settle in and soak up the coastal island lifestyle. (id:46156)
Property Details
|
MLS® Number
|
1003512 |
|
Property Type
|
Single Family |
|
Neigbourhood
|
French Creek |
|
Features
|
Central Location, Cul-de-sac, Level Lot, Park Setting, Private Setting, Southern Exposure, Corner Site, Other, Marine Oriented |
|
Parking Space Total
|
6 |
|
Structure
|
Shed, Workshop |
|
View Type
|
Ocean View |
Building
|
Bathroom Total
|
3 |
|
Bedrooms Total
|
4 |
|
Constructed Date
|
1986 |
|
Cooling Type
|
None |
|
Fire Protection
|
Fire Alarm System |
|
Fireplace Present
|
Yes |
|
Fireplace Total
|
2 |
|
Heating Fuel
|
Electric, Wood |
|
Heating Type
|
Baseboard Heaters |
|
Size Interior
|
3,320 Ft2 |
|
Total Finished Area
|
2560 Sqft |
|
Type
|
House |
Land
|
Access Type
|
Road Access |
|
Acreage
|
No |
|
Size Irregular
|
11326 |
|
Size Total
|
11326 Sqft |
|
Size Total Text
|
11326 Sqft |
|
Zoning Description
|
Rs1 |
|
Zoning Type
|
Residential |
Rooms
| Level |
Type |
Length |
Width |
Dimensions |
|
Second Level |
Primary Bedroom |
|
|
14'8 x 13'0 |
|
Second Level |
Ensuite |
|
|
3-Piece |
|
Second Level |
Bedroom |
|
|
10'10 x 11'9 |
|
Second Level |
Bedroom |
|
|
11'9 x 10'8 |
|
Second Level |
Bedroom |
|
|
10'10 x 9'10 |
|
Second Level |
Bathroom |
|
|
4-Piece |
|
Main Level |
Storage |
|
|
10'5 x 2'11 |
|
Main Level |
Living Room |
|
|
19'8 x 15'2 |
|
Main Level |
Laundry Room |
|
|
8'7 x 5'5 |
|
Main Level |
Kitchen |
|
|
9'5 x 11'7 |
|
Main Level |
Family Room |
|
|
17'5 x 13'8 |
|
Main Level |
Entrance |
|
|
8'1 x 6'8 |
|
Main Level |
Dining Nook |
|
|
16'6 x 10'3 |
|
Main Level |
Dining Room |
|
|
13'10 x 12'3 |
|
Main Level |
Den |
|
|
10'5 x 10'3 |
|
Main Level |
Bathroom |
|
|
2-Piece |
https://www.realtor.ca/real-estate/28478272/870-cavin-rd-french-creek-french-creek


