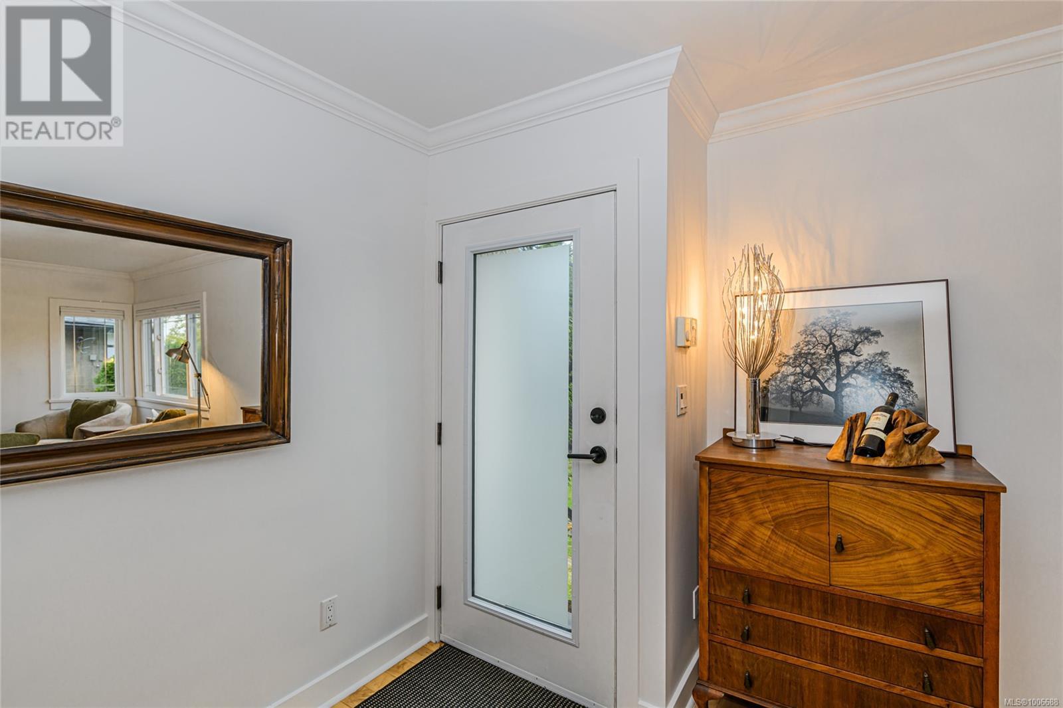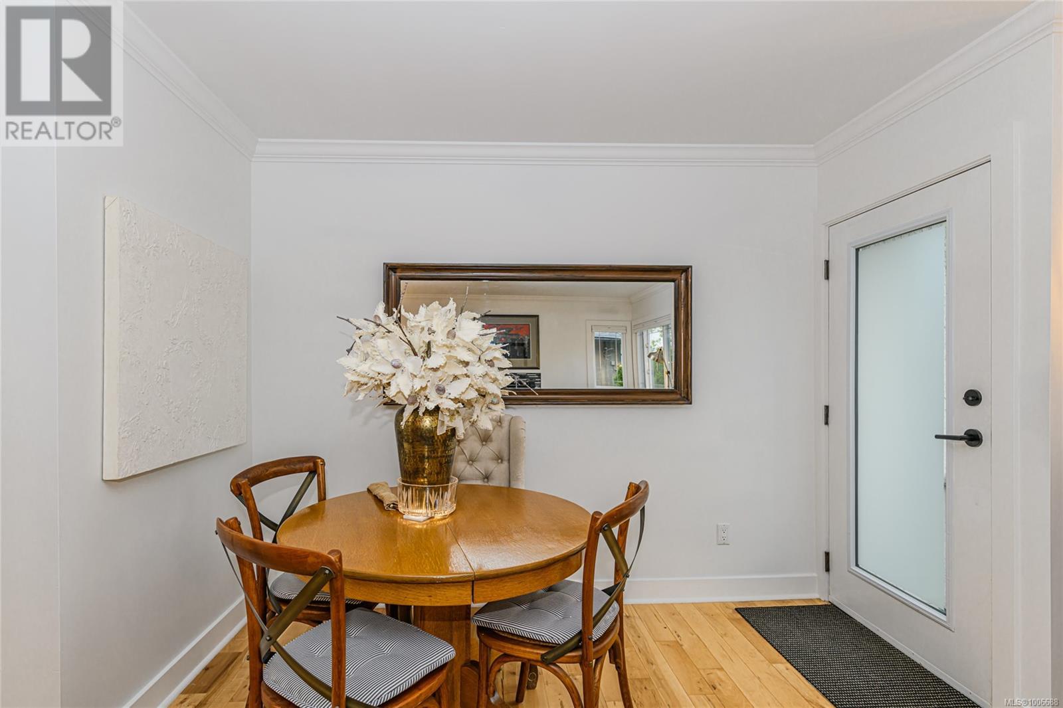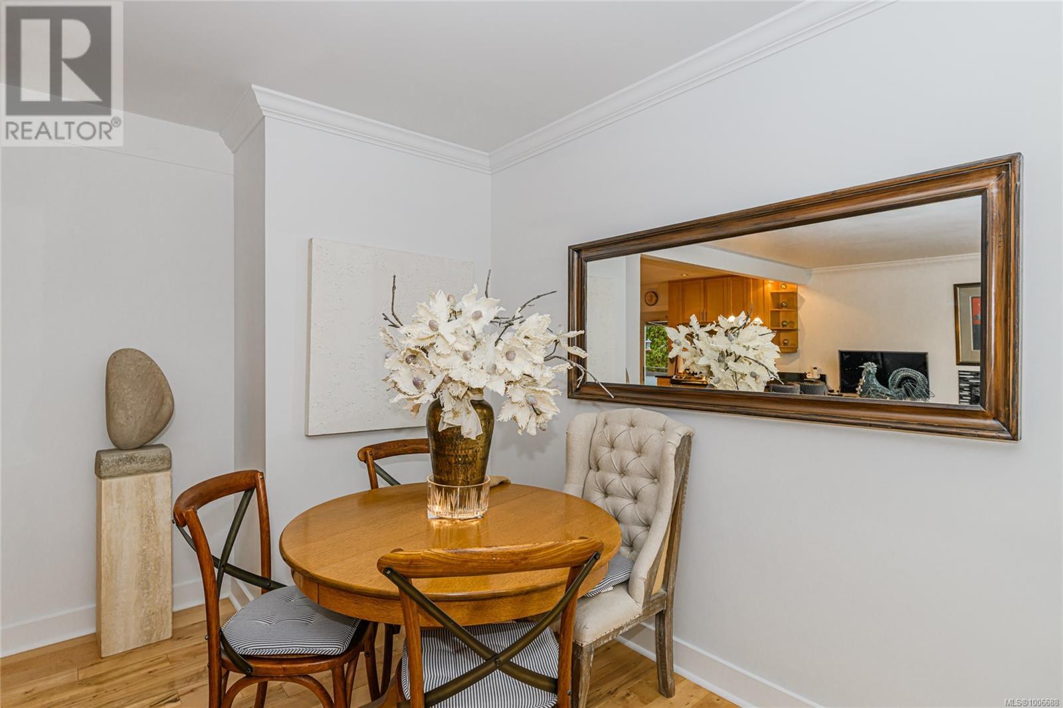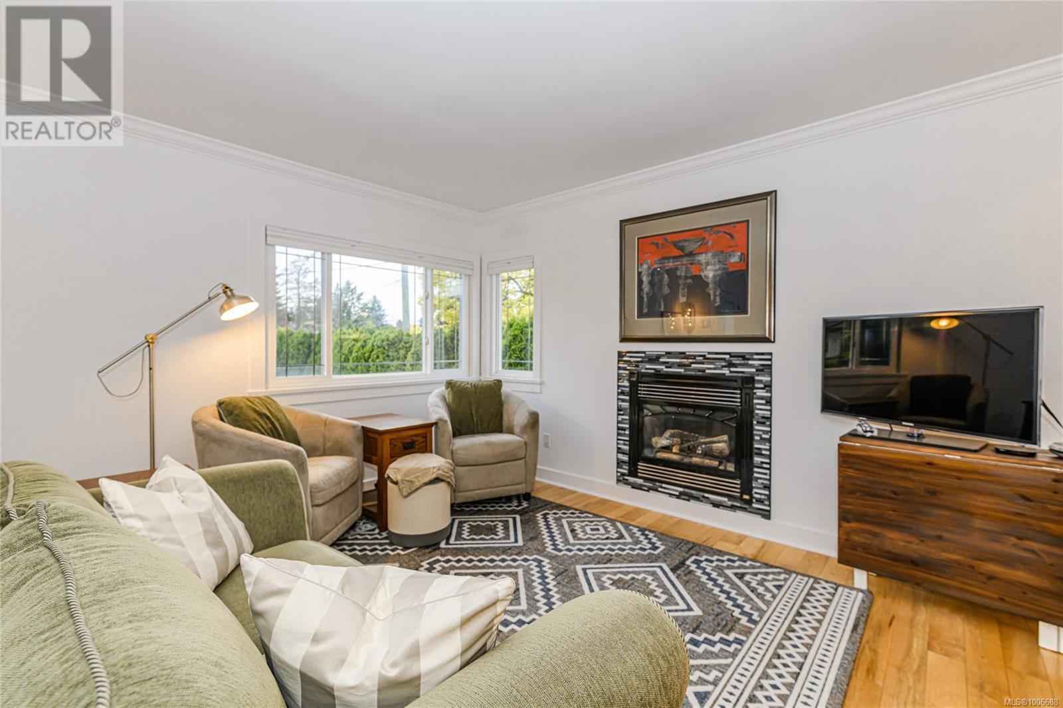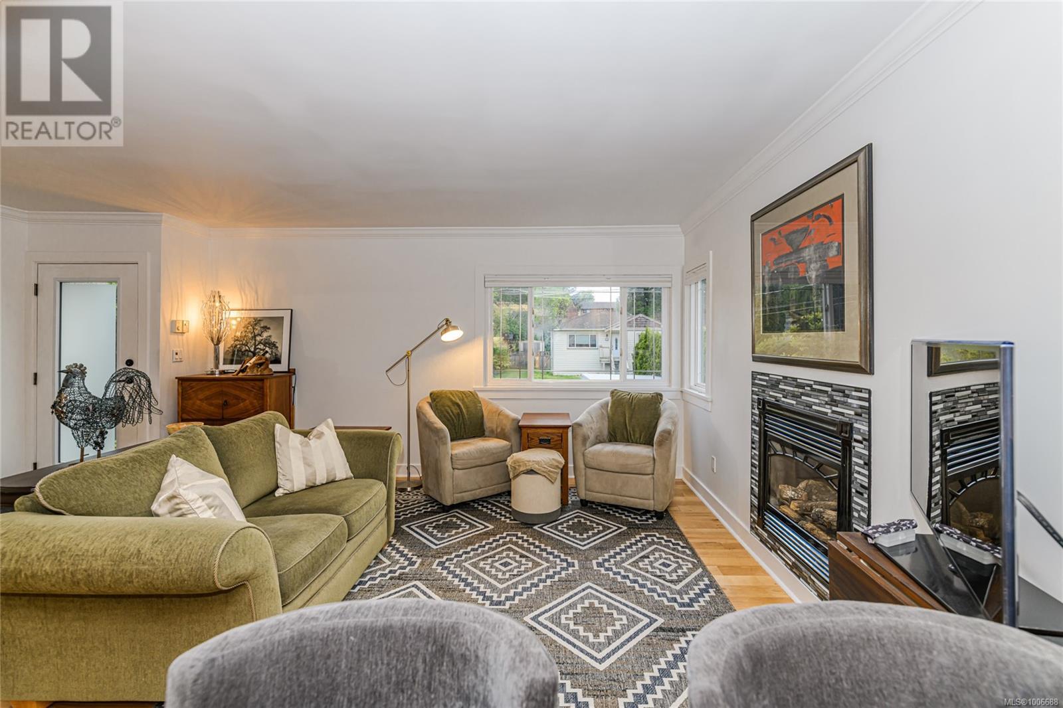4 Bedroom
2 Bathroom
1,747 ft2
Fireplace
None
Baseboard Heaters
$1,220,000
Prepare to be surprised! This fully renovated 4 bed 2 bath home is a hidden gem. The back yard is a total oasis for both entertaining and privacy. With a pond, hot tub and firepit and a shed you ready to relax. If you love nature, Swan Lake and walking trails are just a stone throw away and uptown shopping center is a 10 minute walk away. Inside, discover a thoughtfully updated interior with stylish finishes and a functional layout. The open-concept living space is perfect for family living, while the renovated kitchen boasts modern appliances, sleek countertops, and ample storage. The primary bedroom has space for a king size bed with additional a bedroom and a spacious bathroom complete the main floor. Lower level has 2 more bedrooms (one with a wall bed) laundry a bathroom with shower, and a working hair salon that could easily be converted into living space to make a 2 bedroom suite on the lower level. Full EV charger and RV parking. Check out the video link below. (id:46156)
Property Details
|
MLS® Number
|
1006688 |
|
Property Type
|
Single Family |
|
Neigbourhood
|
Swan Lake |
|
Parking Space Total
|
4 |
|
Plan
|
Vip11146 |
|
Structure
|
Shed |
Building
|
Bathroom Total
|
2 |
|
Bedrooms Total
|
4 |
|
Constructed Date
|
1958 |
|
Cooling Type
|
None |
|
Fireplace Present
|
Yes |
|
Fireplace Total
|
2 |
|
Heating Fuel
|
Propane |
|
Heating Type
|
Baseboard Heaters |
|
Size Interior
|
1,747 Ft2 |
|
Total Finished Area
|
1662 Sqft |
|
Type
|
House |
Parking
Land
|
Acreage
|
No |
|
Size Irregular
|
7415 |
|
Size Total
|
7415 Sqft |
|
Size Total Text
|
7415 Sqft |
|
Zoning Type
|
Residential |
Rooms
| Level |
Type |
Length |
Width |
Dimensions |
|
Lower Level |
Bathroom |
|
|
3-Piece |
|
Lower Level |
Bedroom |
10 ft |
10 ft |
10 ft x 10 ft |
|
Lower Level |
Bedroom |
9 ft |
13 ft |
9 ft x 13 ft |
|
Lower Level |
Laundry Room |
10 ft |
10 ft |
10 ft x 10 ft |
|
Lower Level |
Workshop |
10 ft |
8 ft |
10 ft x 8 ft |
|
Lower Level |
Studio |
10 ft |
26 ft |
10 ft x 26 ft |
|
Main Level |
Bathroom |
|
|
4-Piece |
|
Main Level |
Bedroom |
10 ft |
10 ft |
10 ft x 10 ft |
|
Main Level |
Primary Bedroom |
11 ft |
11 ft |
11 ft x 11 ft |
|
Main Level |
Living Room/dining Room |
19 ft |
14 ft |
19 ft x 14 ft |
|
Main Level |
Kitchen |
11 ft |
12 ft |
11 ft x 12 ft |
https://www.realtor.ca/real-estate/28570152/870-pendene-pl-saanich-swan-lake







