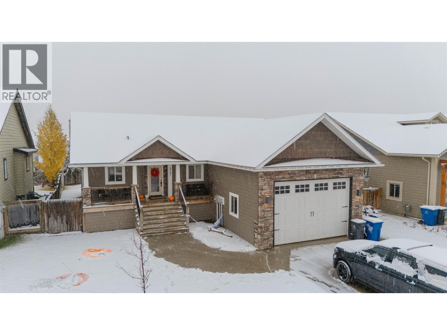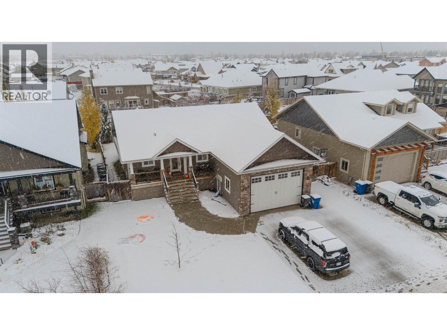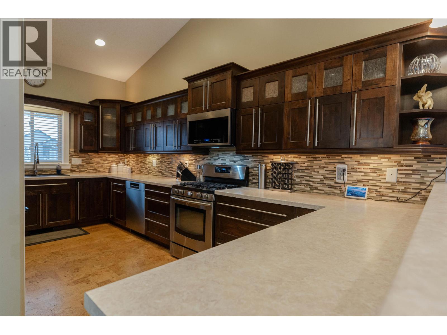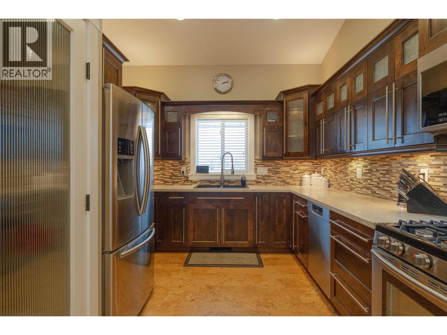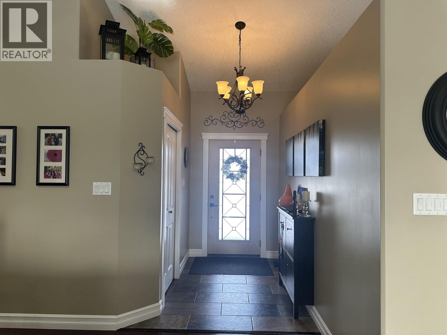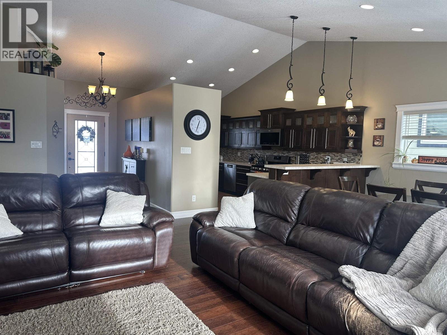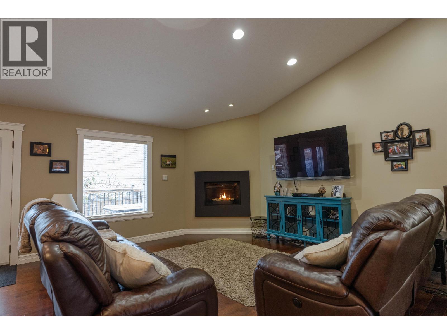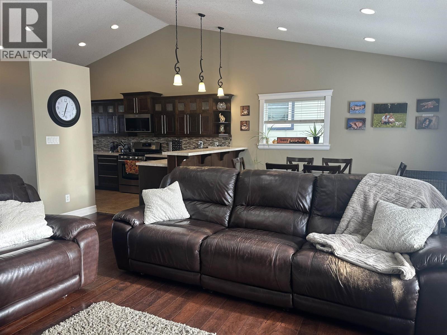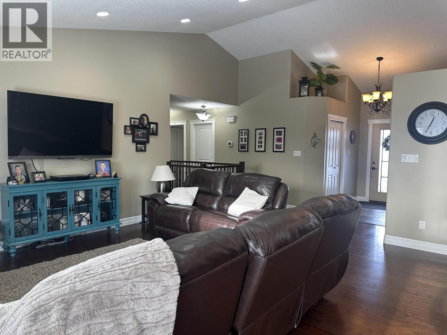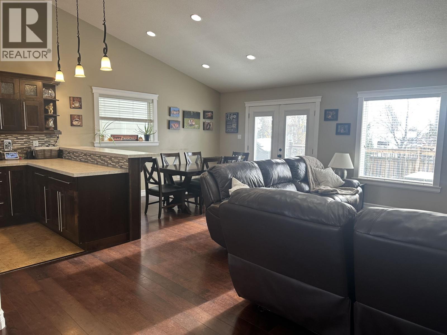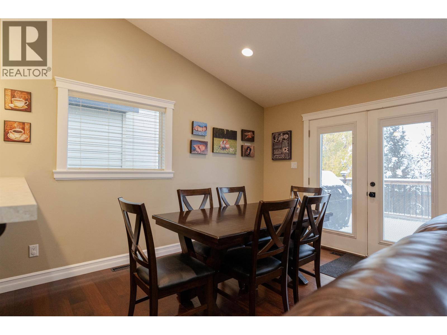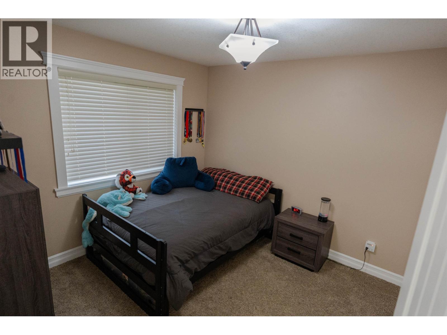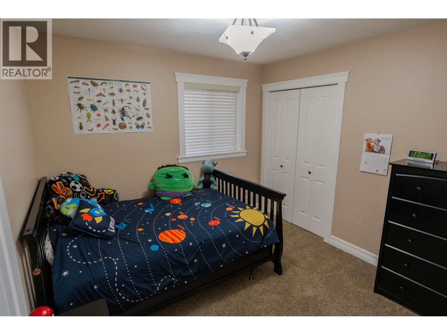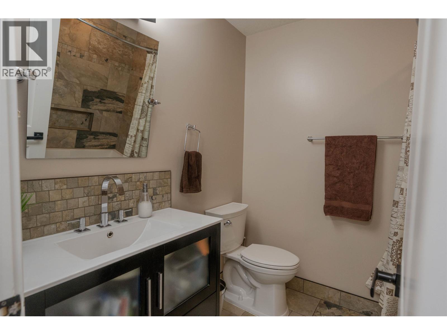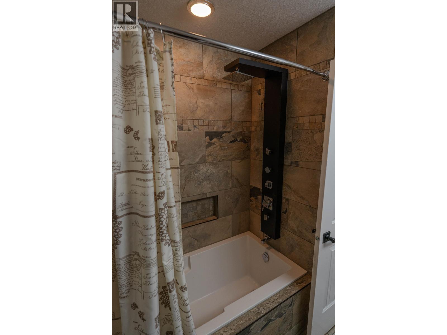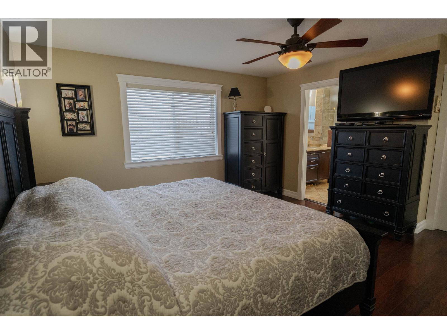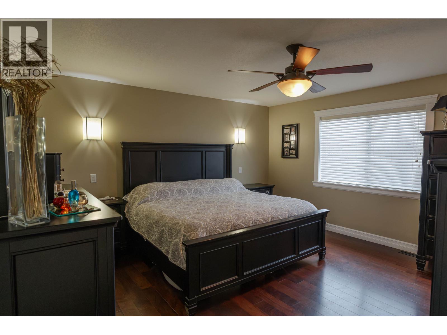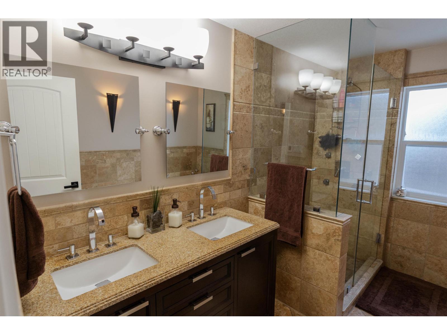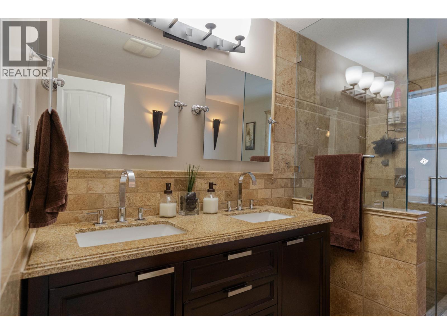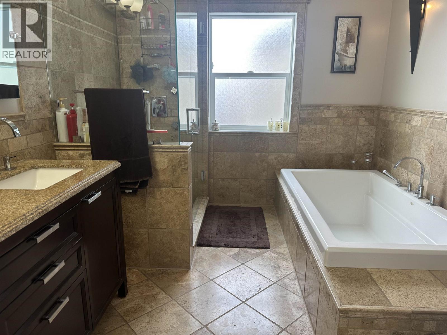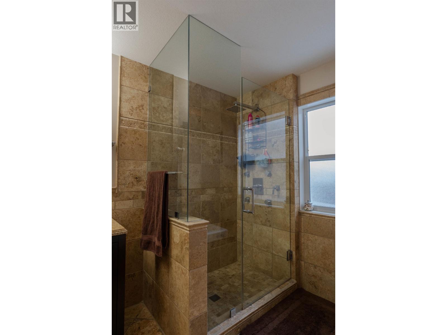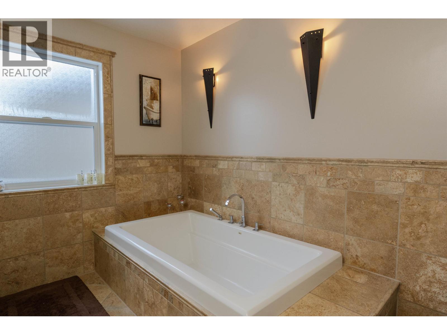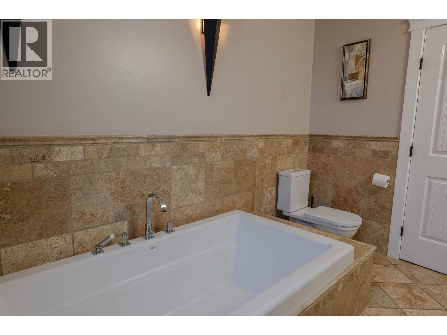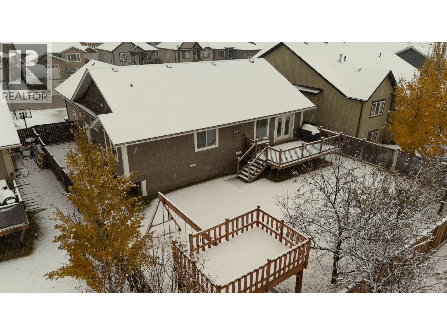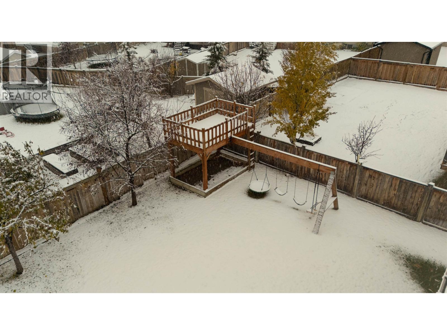3 Bedroom
2 Bathroom
Fireplace
Forced Air
$579,900
Beautiful executive home with quality finishing throughout! The open concept main level features vaulted ceilings, lots of windows for natural light and a gas fireplace for those colder nights. Upstairs includes three spacious bedrooms, including a primary suite with a luxurious 5 piece ensuite complete with soaker tub, separate shower and walk-in closet. The unfinished basement is just waiting for your personal touch. Enjoy main floor laundry and an attached heated double car garage, as well as RV parking, A/C and underground sprinklers. Ideally located near elementary and junior high school as well as walking trails, making it perfect for families and professionals alike. This home won't last long! (id:46156)
Property Details
|
MLS® Number
|
R3062928 |
|
Property Type
|
Single Family |
Building
|
Bathroom Total
|
2 |
|
Bedrooms Total
|
3 |
|
Appliances
|
Washer, Dryer, Refrigerator, Stove, Dishwasher |
|
Basement Development
|
Unfinished |
|
Basement Type
|
N/a (unfinished) |
|
Constructed Date
|
2011 |
|
Construction Style Attachment
|
Detached |
|
Exterior Finish
|
Other |
|
Fireplace Present
|
Yes |
|
Fireplace Total
|
1 |
|
Fixture
|
Drapes/window Coverings |
|
Foundation Type
|
Concrete Perimeter |
|
Heating Fuel
|
Natural Gas |
|
Heating Type
|
Forced Air |
|
Roof Material
|
Asphalt Shingle |
|
Roof Style
|
Conventional |
|
Stories Total
|
2 |
|
Total Finished Area
|
3060 Sqft |
|
Type
|
House |
|
Utility Water
|
Municipal Water |
Parking
Land
|
Acreage
|
No |
|
Size Irregular
|
8125 |
|
Size Total
|
8125 Sqft |
|
Size Total Text
|
8125 Sqft |
Rooms
| Level |
Type |
Length |
Width |
Dimensions |
|
Main Level |
Living Room |
13 ft |
17 ft |
13 ft x 17 ft |
|
Main Level |
Kitchen |
10 ft |
11 ft |
10 ft x 11 ft |
|
Main Level |
Primary Bedroom |
14 ft |
14 ft ,5 in |
14 ft x 14 ft ,5 in |
|
Main Level |
Bedroom 2 |
10 ft |
10 ft |
10 ft x 10 ft |
|
Main Level |
Bedroom 3 |
10 ft |
10 ft |
10 ft x 10 ft |
https://www.realtor.ca/real-estate/29044285/8707-112-avenue-fort-st-john


